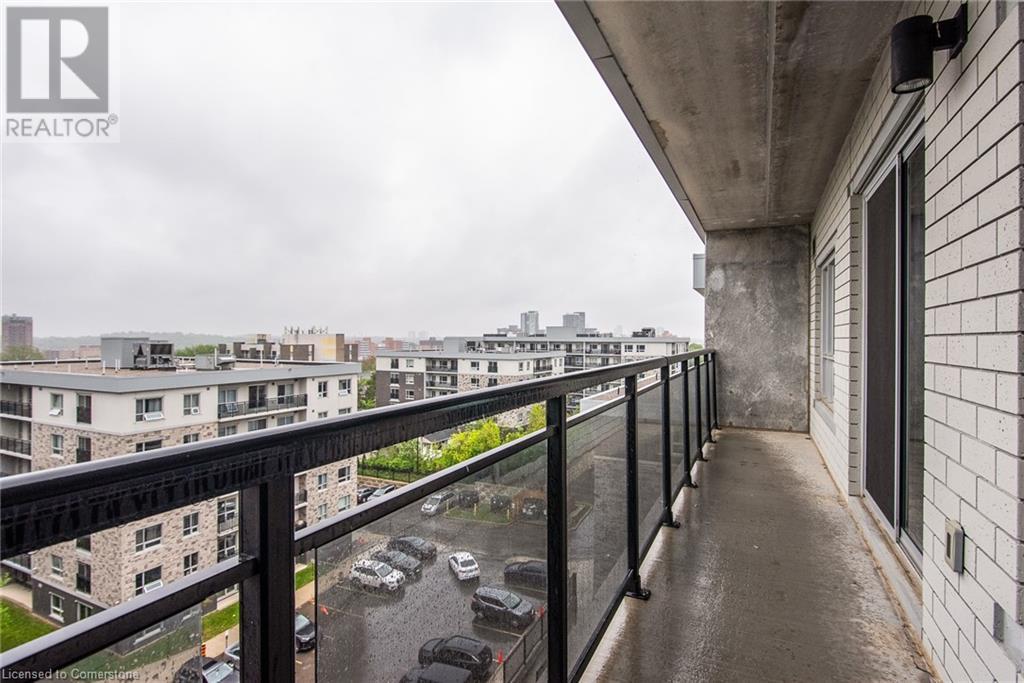275 Larch Street Unit# 609f Waterloo, Ontario N2L 3R2
$435,000Maintenance,
$436.06 Monthly
Maintenance,
$436.06 MonthlyATTENTION Wilfred Laurier and University of Waterloo parents, young professionals and INVESTORS!! This is it! Welcome to the Penthouse! This 2 bedroom, 2 bathroom unit is walking distance to both the Universities, has shopping and restaurants close by. The unit is laid out well, with a living room area and designated dining space. The primary bedroom has a walk through closet and ensuite bathroom with a tub! The 2nd bedroom is an inside room with a wardrobe and clerestory window, providing natural light. Enjoy the large balcony, with a view of the roof tops and greenspace. (id:59646)
Property Details
| MLS® Number | 40730730 |
| Property Type | Single Family |
| Neigbourhood | Northdale |
| Amenities Near By | Park, Schools, Shopping |
| Features | Balcony |
Building
| Bathroom Total | 2 |
| Bedrooms Above Ground | 1 |
| Bedrooms Below Ground | 1 |
| Bedrooms Total | 2 |
| Appliances | Dishwasher, Dryer, Refrigerator, Stove, Washer, Hood Fan |
| Basement Type | None |
| Construction Style Attachment | Attached |
| Cooling Type | Central Air Conditioning |
| Exterior Finish | Brick |
| Heating Type | Forced Air |
| Stories Total | 1 |
| Size Interior | 771 Sqft |
| Type | Apartment |
| Utility Water | Municipal Water |
Parking
| None |
Land
| Acreage | No |
| Land Amenities | Park, Schools, Shopping |
| Sewer | Municipal Sewage System |
| Size Total Text | Unknown |
| Zoning Description | Nmu6 |
Rooms
| Level | Type | Length | Width | Dimensions |
|---|---|---|---|---|
| Main Level | Living Room | 17'0'' x 10'0'' | ||
| Main Level | Dinette | 6'0'' x 6'0'' | ||
| Main Level | Kitchen | 14'0'' x 6'0'' | ||
| Main Level | 3pc Bathroom | Measurements not available | ||
| Main Level | Den | 10'0'' x 8'6'' | ||
| Main Level | Full Bathroom | Measurements not available | ||
| Main Level | Primary Bedroom | 17'0'' x 10'0'' |
https://www.realtor.ca/real-estate/28355309/275-larch-street-unit-609f-waterloo
Interested?
Contact us for more information








































