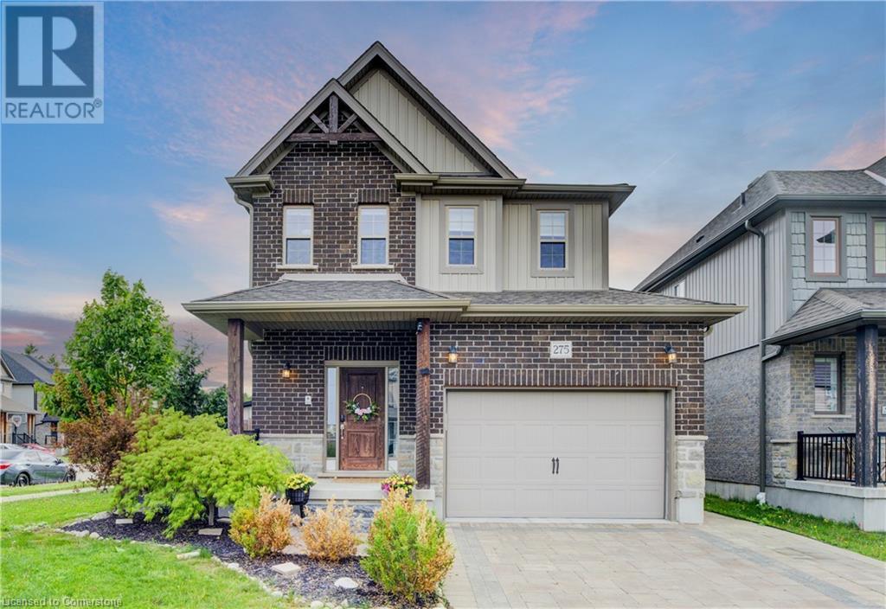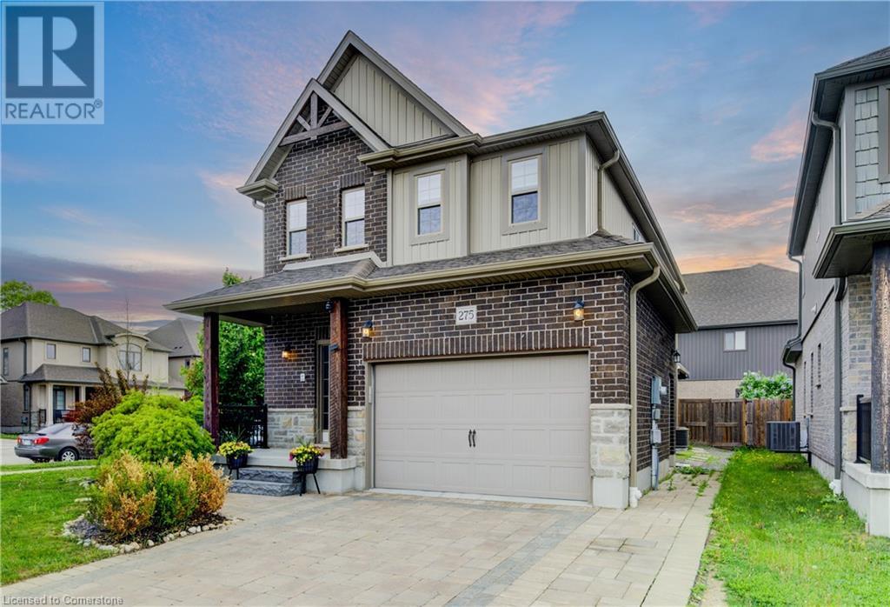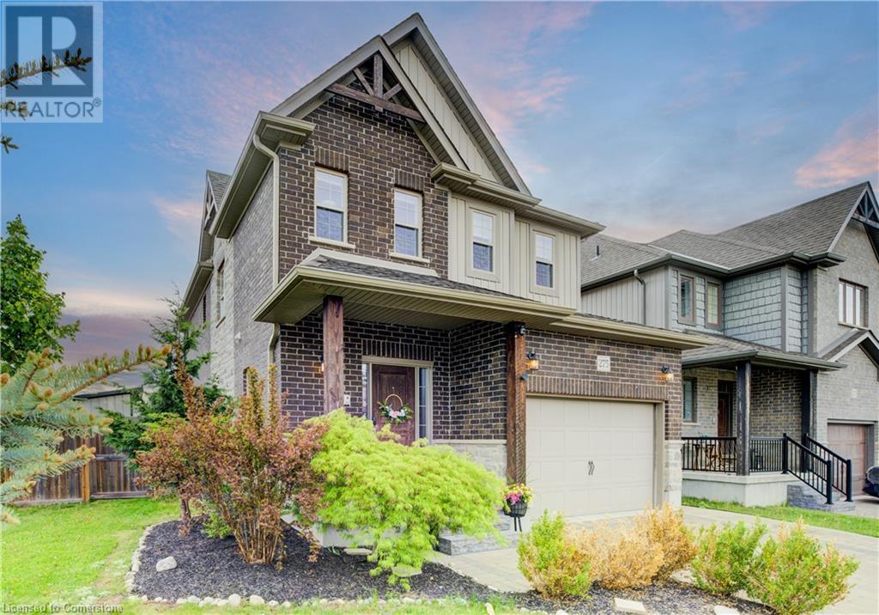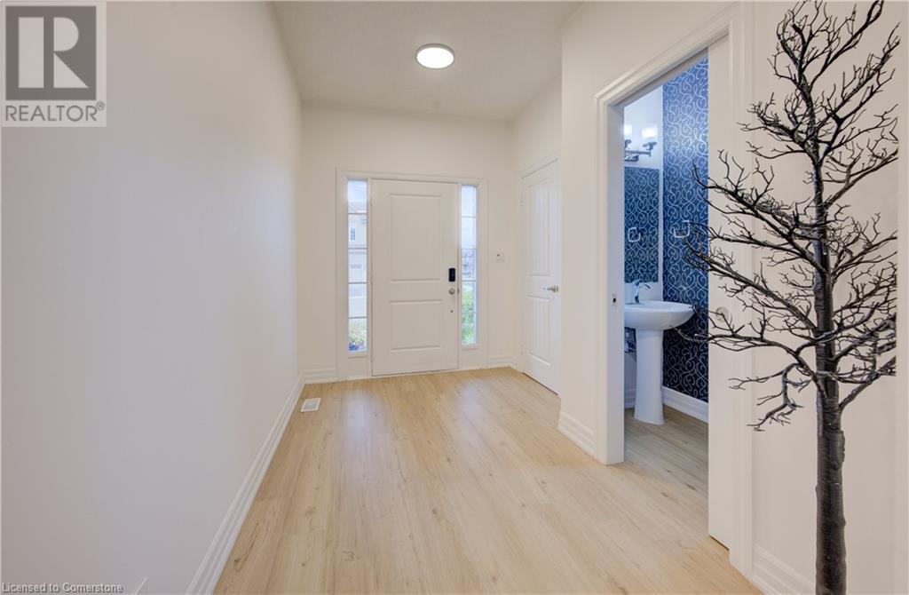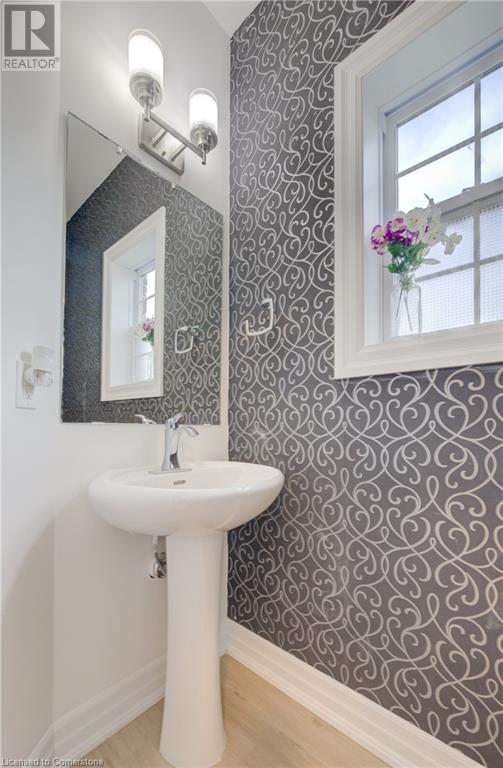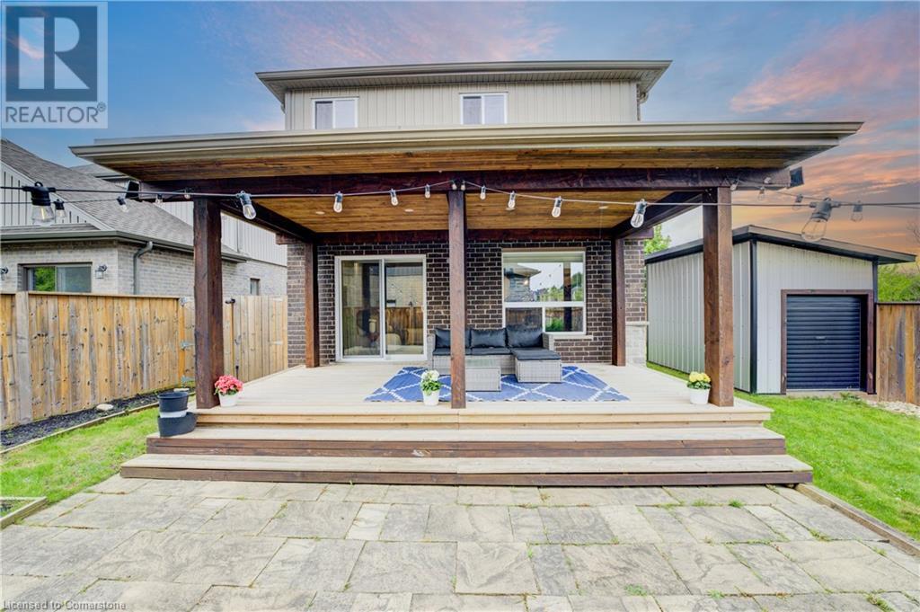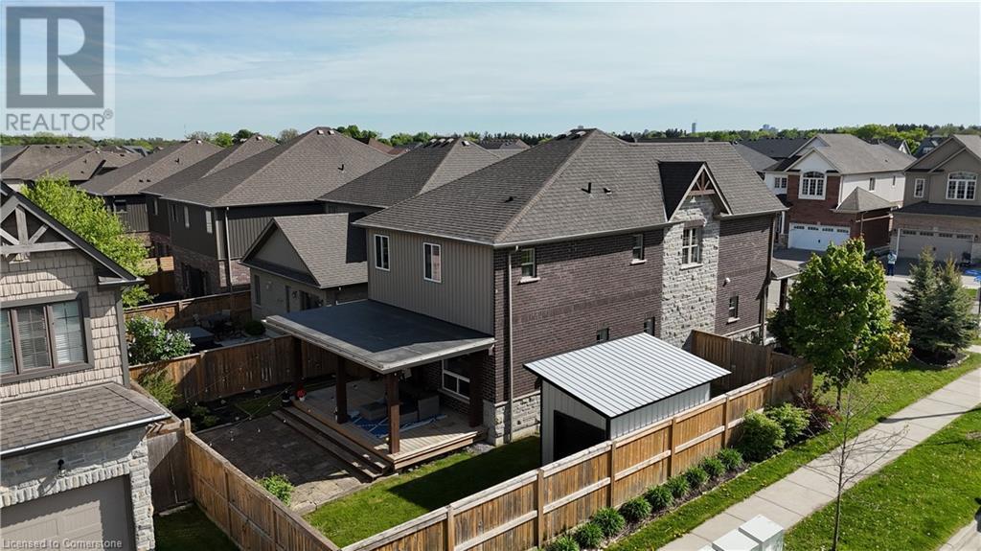6 Bedroom
4 Bathroom
2813 sqft
2 Level
Fireplace
Central Air Conditioning
Forced Air
$1,230,000
Welcome to 275 Falconridge Drive—your dream home in one of the region’s most desirable neighbourhoods. This beautifully upgraded property features smart lock entrance, an open-concept kitchen, living, and dining area, high-end appliances, elegant bathrooms, and a walk-in closet. Enjoy the private backyard with a covered patio, pot lights, and BLUETOOTH SPEAKERS perfect for entertaining. Other highlights include spacious bedrooms, a dedicated office/family room, carpet-free flooring, and a large storage shed. FINISHED BASEMENT with a SEPARATE entrance offers INCOME potential or a comfortable IN-LAW suite. Located just a 2-minute walk from Grand River Trail, Kiwanis Park, Outdoor swimming pool and 5-minute drive to RIM Park, Grey Silo Golf Course, shoping plaza and more. (id:59646)
Open House
This property has open houses!
Starts at:
2:00 pm
Ends at:
4:00 pm
Property Details
|
MLS® Number
|
40730055 |
|
Property Type
|
Single Family |
|
Neigbourhood
|
Bridgeport North |
|
Amenities Near By
|
Airport, Golf Nearby, Hospital, Park, Place Of Worship, Playground, Schools, Shopping, Ski Area |
|
Communication Type
|
High Speed Internet |
|
Community Features
|
Quiet Area, School Bus |
|
Equipment Type
|
Rental Water Softener, Water Heater |
|
Features
|
Corner Site, Conservation/green Belt, Sump Pump, Automatic Garage Door Opener, In-law Suite, Private Yard |
|
Parking Space Total
|
4 |
|
Rental Equipment Type
|
Rental Water Softener, Water Heater |
|
Structure
|
Shed, Porch |
Building
|
Bathroom Total
|
4 |
|
Bedrooms Above Ground
|
4 |
|
Bedrooms Below Ground
|
2 |
|
Bedrooms Total
|
6 |
|
Appliances
|
Dishwasher, Dryer, Microwave, Refrigerator, Stove, Water Meter, Water Softener, Washer, Hood Fan, Window Coverings, Garage Door Opener |
|
Architectural Style
|
2 Level |
|
Basement Development
|
Finished |
|
Basement Type
|
Full (finished) |
|
Constructed Date
|
2015 |
|
Construction Style Attachment
|
Detached |
|
Cooling Type
|
Central Air Conditioning |
|
Exterior Finish
|
Brick, Stone, Vinyl Siding |
|
Fireplace Present
|
Yes |
|
Fireplace Total
|
1 |
|
Fixture
|
Ceiling Fans |
|
Foundation Type
|
Poured Concrete |
|
Half Bath Total
|
1 |
|
Heating Fuel
|
Natural Gas |
|
Heating Type
|
Forced Air |
|
Stories Total
|
2 |
|
Size Interior
|
2813 Sqft |
|
Type
|
House |
|
Utility Water
|
Municipal Water |
Parking
Land
|
Access Type
|
Highway Nearby |
|
Acreage
|
No |
|
Fence Type
|
Fence |
|
Land Amenities
|
Airport, Golf Nearby, Hospital, Park, Place Of Worship, Playground, Schools, Shopping, Ski Area |
|
Sewer
|
Municipal Sewage System |
|
Size Depth
|
99 Ft |
|
Size Frontage
|
48 Ft |
|
Size Total Text
|
Under 1/2 Acre |
|
Zoning Description
|
R6 |
Rooms
| Level |
Type |
Length |
Width |
Dimensions |
|
Second Level |
Bedroom |
|
|
10'11'' x 8'5'' |
|
Second Level |
4pc Bathroom |
|
|
7'11'' x 5'11'' |
|
Second Level |
Full Bathroom |
|
|
10'6'' x 5'11'' |
|
Second Level |
Bedroom |
|
|
10'11'' x 10'1'' |
|
Second Level |
Bedroom |
|
|
10'10'' x 11'6'' |
|
Second Level |
Primary Bedroom |
|
|
16'2'' x 14'4'' |
|
Second Level |
Family Room |
|
|
9'6'' x 11'7'' |
|
Basement |
4pc Bathroom |
|
|
10'4'' x 5'2'' |
|
Basement |
Bedroom |
|
|
14'8'' x 8'1'' |
|
Basement |
Recreation Room |
|
|
24'3'' x 9'0'' |
|
Basement |
Bedroom |
|
|
11'7'' x 10'4'' |
|
Basement |
Kitchen |
|
|
10'3'' x 5'9'' |
|
Main Level |
Foyer |
|
|
15'1'' x 7'2'' |
|
Main Level |
Laundry Room |
|
|
10'6'' x 7'8'' |
|
Main Level |
2pc Bathroom |
|
|
6'11'' x 3'1'' |
|
Main Level |
Dining Room |
|
|
12'5'' x 9'7'' |
|
Main Level |
Living Room |
|
|
20'6'' x 12'0'' |
|
Main Level |
Kitchen |
|
|
10'11'' x 10'6'' |
Utilities
|
Cable
|
Available |
|
Electricity
|
Available |
|
Natural Gas
|
Available |
https://www.realtor.ca/real-estate/28343135/275-falconridge-drive-kitchener

