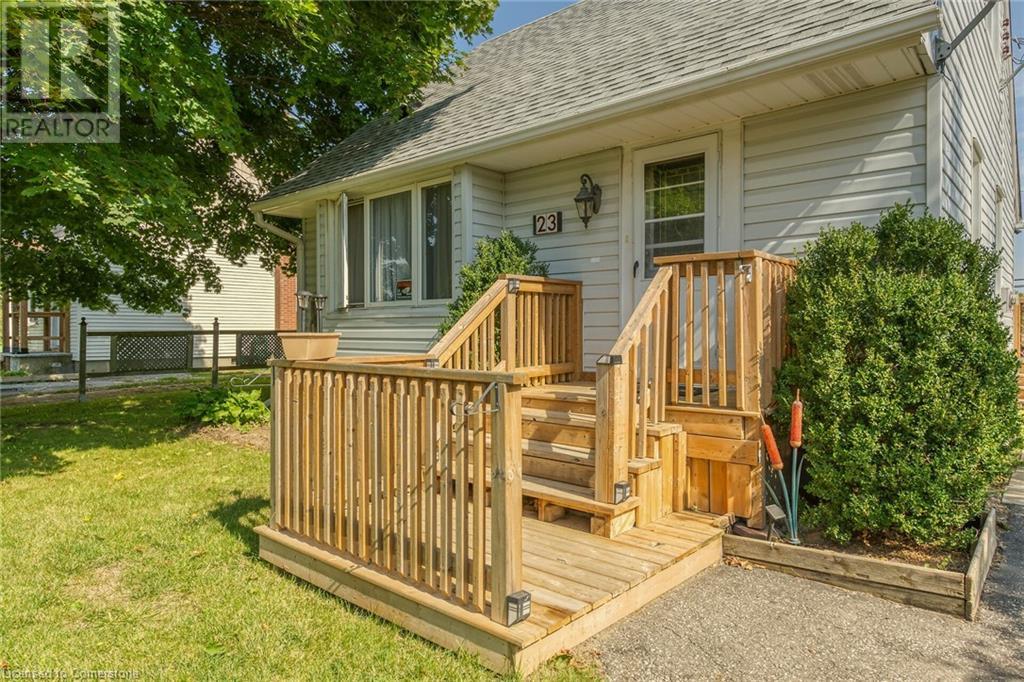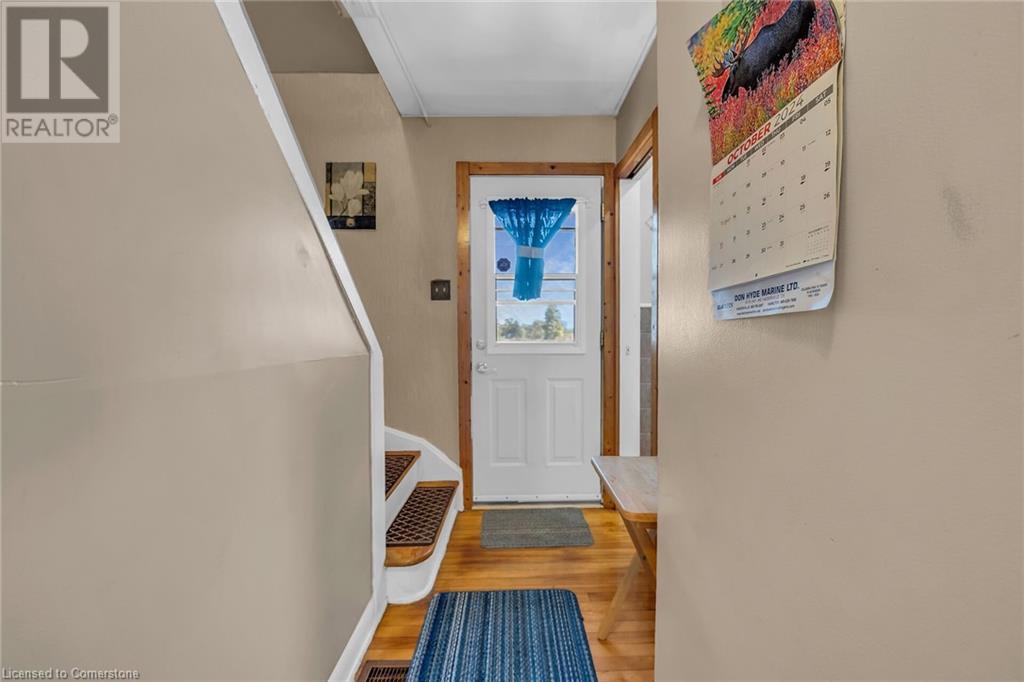3 Bedroom
1 Bathroom
910 sqft
None
Forced Air
$239,000
Welcome to White Oaks Village, a friendly rural community of 32 residential homes/properties surrounding by farm fields, centrally located between Hagersville, Jarvis, Townsend & Waterford - 40 min commute to Hamilton, Brantford & Hwy 403. Situated handsomely on large lot is well maintained 1.5 storey dwelling includes welcoming front deck plus 416sf of newly constructed rear entertainment decking-2023 consisting of a lower & higher tiers boasting rigid gazebo. Introduces a functional floor-plan highlighted with bright living room & adjacent dining room offering large front & rear vinyl clad windows complimented with natural stained hardwood flooring & crown molded ceilings. Continues with fully equipped kitchen, 4pc bath & rear deck walk-out. Bright dormers augment 2 oversized upper level bedrooms (1 bedroom ftrs walk-in closet) completed with hallway & double closets. Ultra spacious multi-purpose room highlights basement level - ideal for entertaining, relaxing or the perfect primary bedroom venue. Desired laundry/utility/storage room & cold room ensure all basement square footage is utilized. Notable extras include n/gas furnace-2020, roof covering-2017, 100 amp hydro (breakers), poured concrete basement, vinyl exterior siding, aluminum facia/soffit/eaves, paved driveway, municipal water & community sewers. Approximate monthly fees: land lease-$199, water/sewer-$35, hydro-$100, n/gas-$85, property tax-$85. Discover “Attainable & Affordable” detached home living - in style! (id:59646)
Property Details
|
MLS® Number
|
40657406 |
|
Property Type
|
Single Family |
|
Features
|
Paved Driveway, Country Residential |
|
Parking Space Total
|
1 |
|
Structure
|
Shed |
Building
|
Bathroom Total
|
1 |
|
Bedrooms Above Ground
|
2 |
|
Bedrooms Below Ground
|
1 |
|
Bedrooms Total
|
3 |
|
Appliances
|
Dishwasher, Dryer, Refrigerator, Stove, Washer, Microwave Built-in, Window Coverings |
|
Basement Development
|
Partially Finished |
|
Basement Type
|
Full (partially Finished) |
|
Construction Style Attachment
|
Detached |
|
Cooling Type
|
None |
|
Exterior Finish
|
Vinyl Siding |
|
Foundation Type
|
Poured Concrete |
|
Heating Fuel
|
Natural Gas |
|
Heating Type
|
Forced Air |
|
Stories Total
|
2 |
|
Size Interior
|
910 Sqft |
|
Type
|
House |
|
Utility Water
|
Municipal Water |
Land
|
Access Type
|
Road Access |
|
Acreage
|
No |
|
Size Total Text
|
Under 1/2 Acre |
|
Zoning Description
|
Mg, A |
Rooms
| Level |
Type |
Length |
Width |
Dimensions |
|
Second Level |
Foyer |
|
|
5'3'' x 3'4'' |
|
Second Level |
Bedroom |
|
|
9'3'' x 12'9'' |
|
Second Level |
Bedroom |
|
|
8'8'' x 12'9'' |
|
Basement |
Cold Room |
|
|
3'2'' x 5'1'' |
|
Basement |
Utility Room |
|
|
11'3'' x 5'8'' |
|
Basement |
Utility Room |
|
|
16'5'' x 11'8'' |
|
Basement |
Bedroom |
|
|
11'1'' x 23'4'' |
|
Main Level |
Foyer |
|
|
5'6'' x 3'5'' |
|
Main Level |
4pc Bathroom |
|
|
6'4'' x 4'8'' |
|
Main Level |
Dining Room |
|
|
9'3'' x 11'5'' |
|
Main Level |
Living Room |
|
|
12'1'' x 16'0'' |
|
Main Level |
Kitchen |
|
|
14'1'' x 7'6'' |
https://www.realtor.ca/real-estate/27517682/274-concession-11-road-unit-23-hagersville





















































