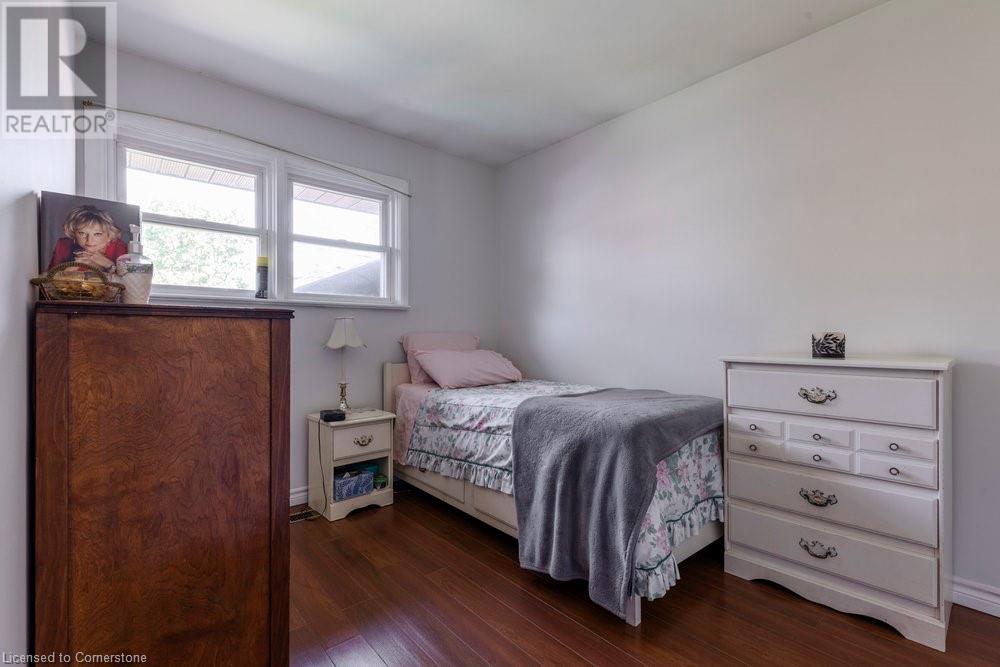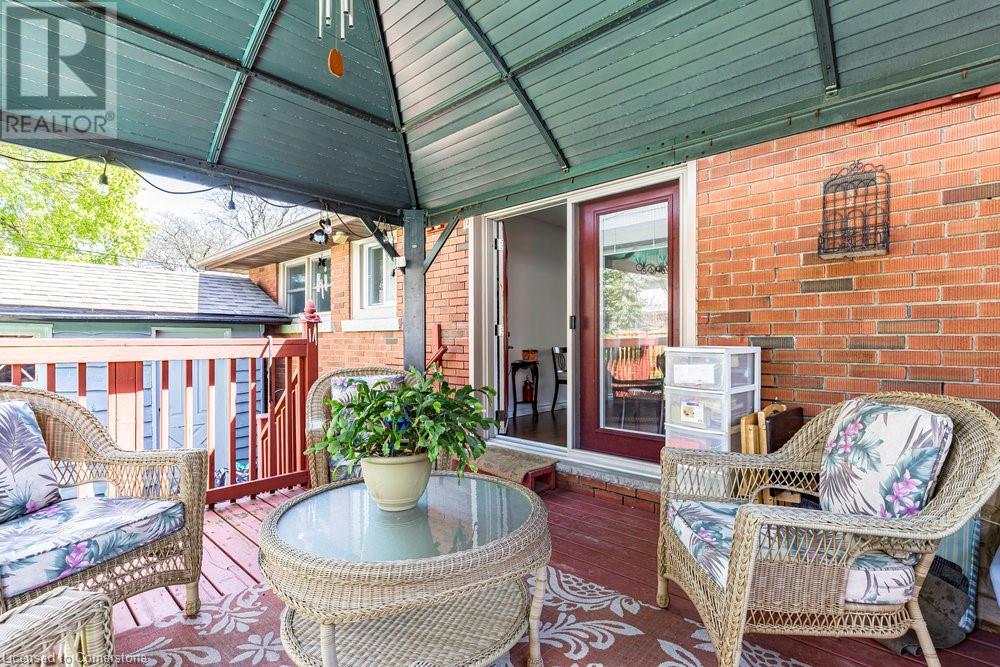272 Upper Paradise Road Hamilton, Ontario L9C 5C2
$649,999
Welcome to this 2+2 Bedroom 2 Bathroom solid brick Bungalow located in highly desirable West Mountain location, within the Wesctcliffe neighbourhood. Main floor features an extremely bright and spacious layout including an eat-in kitchen with an abundance of cabinetry, formal living and dining room with walkout to large back deck. Two equally spacious bedrooms, steps to a full 4PC bathroom complete the main level. The fully finished basement offers in-law suite potential with its separate side entrance and 2 additional bedrooms and another full bathroom. A large rec room, laundry and plenty of storage space is included. The fully fenced backyard features a generous sized deck with gazebo overlooking ample garden space. A detached garage and shed offer more storage and convenience, alongside the driveway with space for 4 vehicles. This lovely home has been well maintained and is located nearby great schools including Mohawk College, all amenities and easy highway access. Book your private showing today! (id:59646)
Open House
This property has open houses!
2:00 pm
Ends at:4:00 pm
2:00 pm
Ends at:4:00 pm
Property Details
| MLS® Number | 40730456 |
| Property Type | Single Family |
| Neigbourhood | Westcliffe West |
| Amenities Near By | Golf Nearby, Park, Place Of Worship, Public Transit, Schools |
| Community Features | Community Centre |
| Equipment Type | None |
| Parking Space Total | 2 |
| Rental Equipment Type | None |
Building
| Bathroom Total | 2 |
| Bedrooms Above Ground | 2 |
| Bedrooms Below Ground | 2 |
| Bedrooms Total | 4 |
| Appliances | Dishwasher, Dryer, Microwave, Stove, Washer, Hood Fan, Window Coverings |
| Architectural Style | Bungalow |
| Basement Development | Finished |
| Basement Type | Full (finished) |
| Constructed Date | 1957 |
| Construction Style Attachment | Detached |
| Cooling Type | Central Air Conditioning |
| Exterior Finish | Brick, Stone |
| Fire Protection | None |
| Foundation Type | Block |
| Heating Fuel | Natural Gas |
| Heating Type | Forced Air |
| Stories Total | 1 |
| Size Interior | 1967 Sqft |
| Type | House |
| Utility Water | Municipal Water |
Parking
| Detached Garage |
Land
| Access Type | Road Access, Highway Access |
| Acreage | No |
| Land Amenities | Golf Nearby, Park, Place Of Worship, Public Transit, Schools |
| Sewer | Municipal Sewage System |
| Size Depth | 100 Ft |
| Size Frontage | 50 Ft |
| Size Total Text | Under 1/2 Acre |
| Zoning Description | C |
Rooms
| Level | Type | Length | Width | Dimensions |
|---|---|---|---|---|
| Basement | Laundry Room | 8'8'' x 9'4'' | ||
| Basement | Other | 9'10'' x 13'8'' | ||
| Basement | Family Room | 15'2'' x 26'2'' | ||
| Basement | 3pc Bathroom | 9'10'' x 4'10'' | ||
| Basement | Bedroom | 8'7'' x 10'11'' | ||
| Basement | Bedroom | 12'10'' x 12'0'' | ||
| Main Level | 4pc Bathroom | 4'11'' x 7'1'' | ||
| Main Level | Bedroom | 8'6'' x 11'4'' | ||
| Main Level | Primary Bedroom | 12'0'' x 11'9'' | ||
| Main Level | Kitchen | 9'3'' x 17'11'' | ||
| Main Level | Dining Room | 12'5'' x 10'9'' | ||
| Main Level | Living Room | 12'5'' x 15'2'' |
https://www.realtor.ca/real-estate/28341268/272-upper-paradise-road-hamilton
Interested?
Contact us for more information































