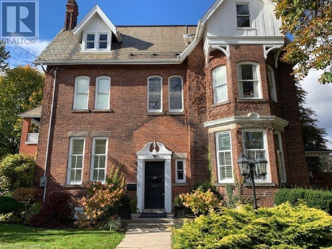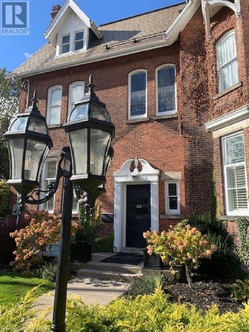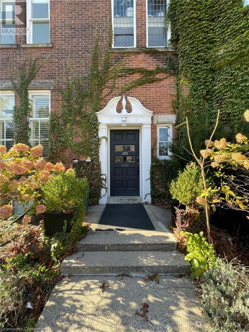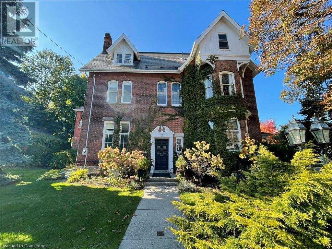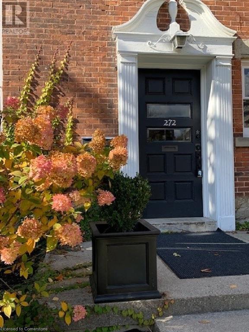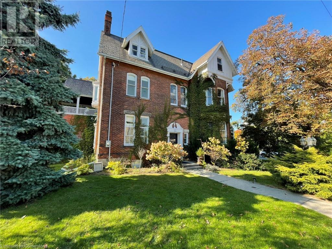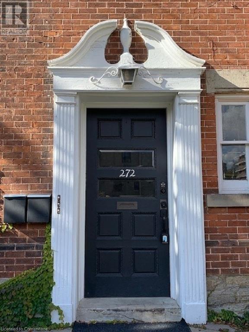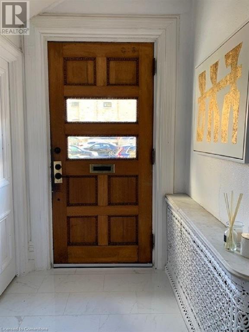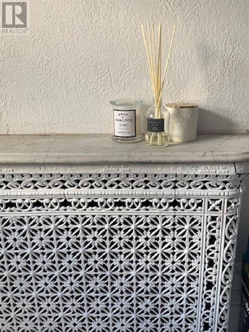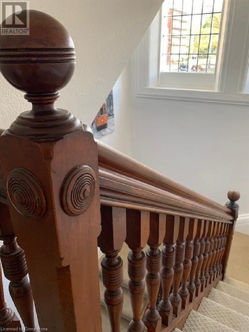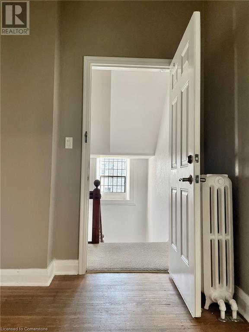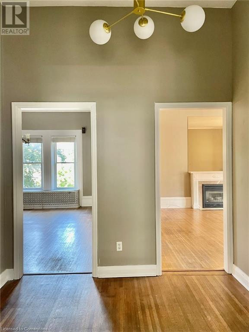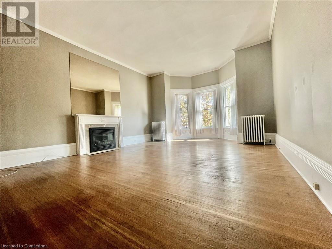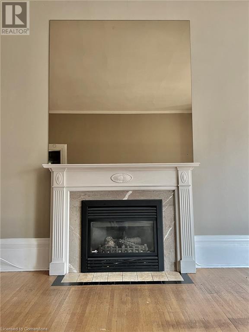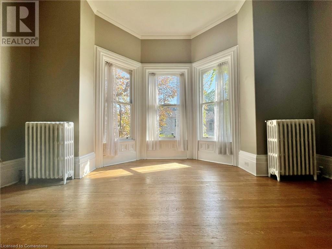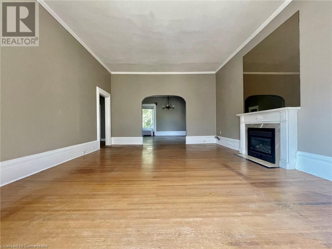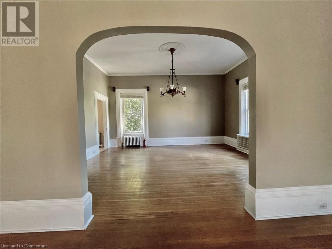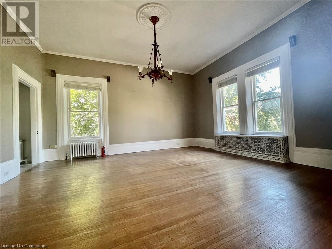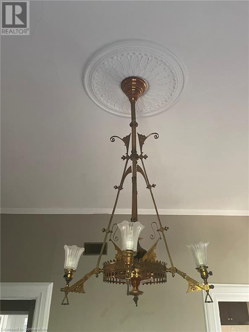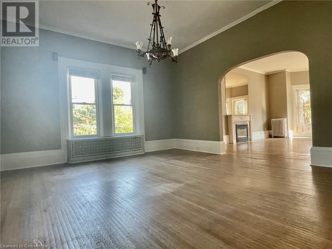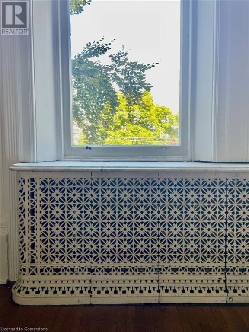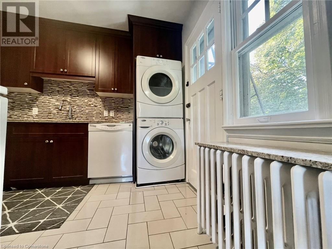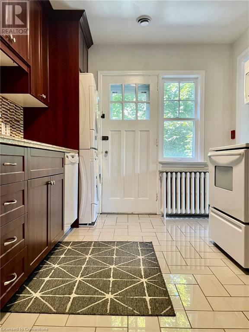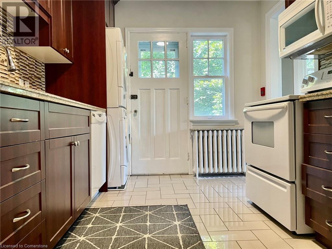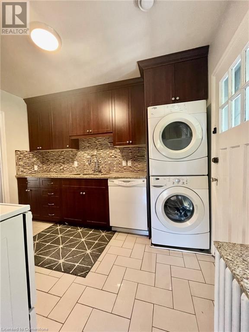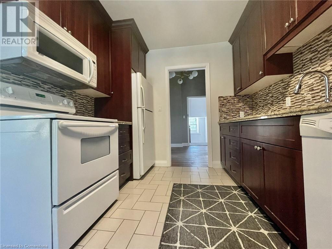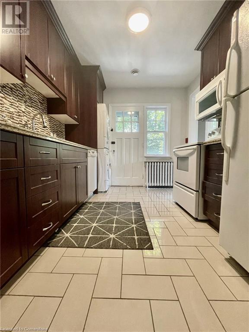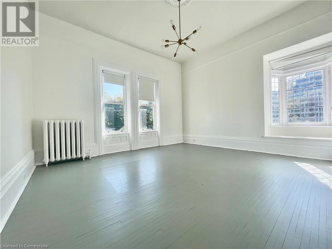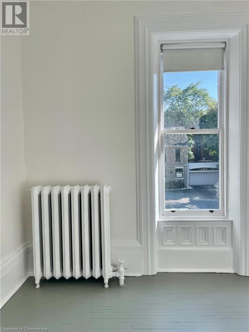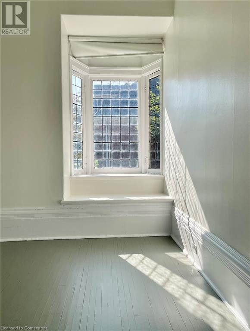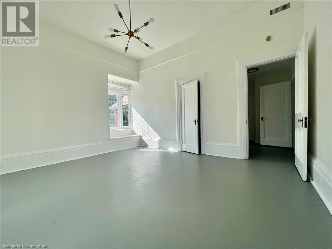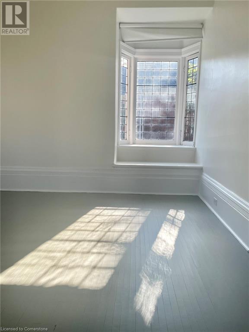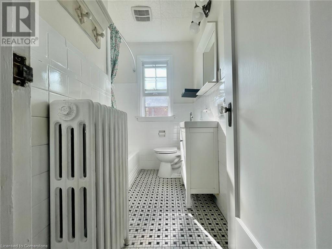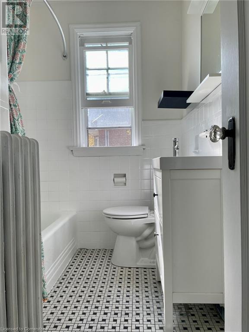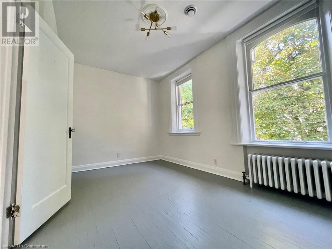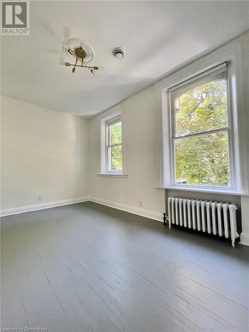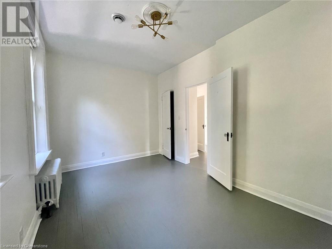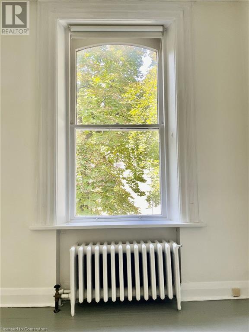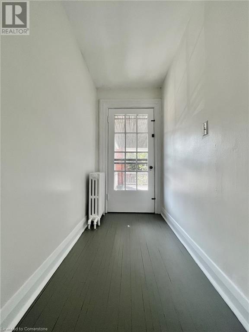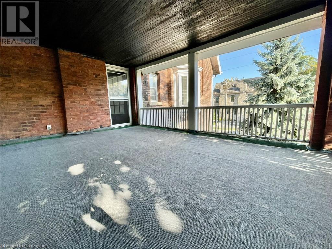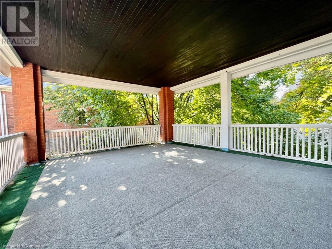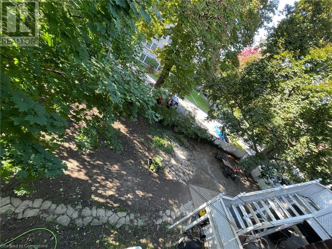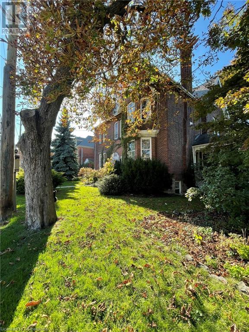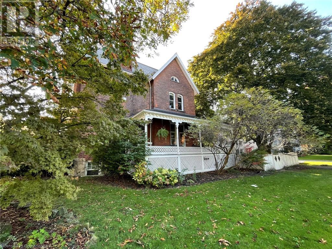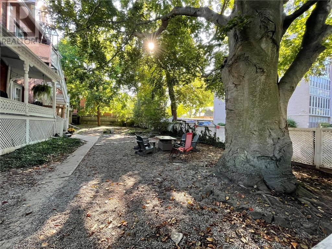2 Bedroom
1 Bathroom
1700 sqft
Central Air Conditioning
$3,500 Monthly
Heat, Electricity, Water
Stunning second floor unit in a grand century home known as “Ivy Manor” in the heart of the Durand neighbourhood. This classic century apartment, full of original character & charm, features approx. 1700 sqft of sophisticated living space including massive principle rooms with 11ft ceilings, hardwood floors, 12” baseboards, and crown molding throughout. The oversized 23x16 formal living room features a gas fireplace with lovely mantel and huge mirror, bay windows for a ton of natural light, and arched opening to the oversized dining room, perfect for hosting large dinner parties. The modern galley kitchen features granite countertops, lots of cupboards and convenient stacked in-suite laundry. There are 2 bedrooms including a super spacious primary with tall windows for a ton of morning light, a crisp clean 4-piece bathroom, and walk out to a huge, covered veranda to enjoy extra outdoor living space. Located only a block away from St. Joseph Hospital, making it perfect for medical professionals, or walk to James St S, Corktown and the trendy new restaurants on Augusta St, Locke St S, or Downtown and a great selection of restaurants, boutiques, and amenities. Just minutes to the Go Station, public transit, easy 403 access, golf, parks and trails making this the perfect location for anyone looking to live in this exclusive Durand neighbourhood. Quiet professional building, rental application req’d, parking & utilities included. NO smokers, NO pets. RSA. (id:59646)
Property Details
|
MLS® Number
|
40669091 |
|
Property Type
|
Single Family |
|
Neigbourhood
|
Durand |
|
Amenities Near By
|
Golf Nearby, Hospital, Park, Place Of Worship, Playground, Schools, Shopping |
|
Community Features
|
Community Centre |
|
Features
|
Balcony |
|
Parking Space Total
|
2 |
Building
|
Bathroom Total
|
1 |
|
Bedrooms Above Ground
|
2 |
|
Bedrooms Total
|
2 |
|
Appliances
|
Dishwasher, Dryer, Refrigerator, Stove, Washer, Microwave Built-in |
|
Basement Type
|
None |
|
Construction Style Attachment
|
Attached |
|
Cooling Type
|
Central Air Conditioning |
|
Exterior Finish
|
Brick |
|
Foundation Type
|
Stone |
|
Stories Total
|
1 |
|
Size Interior
|
1700 Sqft |
|
Type
|
Apartment |
|
Utility Water
|
Municipal Water |
Land
|
Access Type
|
Road Access, Highway Access |
|
Acreage
|
No |
|
Land Amenities
|
Golf Nearby, Hospital, Park, Place Of Worship, Playground, Schools, Shopping |
|
Sewer
|
Municipal Sewage System |
|
Size Depth
|
100 Ft |
|
Size Frontage
|
125 Ft |
|
Size Total Text
|
Under 1/2 Acre |
|
Zoning Description
|
De-3 |
Rooms
| Level |
Type |
Length |
Width |
Dimensions |
|
Second Level |
4pc Bathroom |
|
|
7'9'' x 6'0'' |
|
Second Level |
Bedroom |
|
|
14'8'' x 9'0'' |
|
Second Level |
Primary Bedroom |
|
|
15'1'' x 14'0'' |
|
Second Level |
Kitchen |
|
|
12'0'' x 8'10'' |
|
Second Level |
Dining Room |
|
|
18'1'' x 16'1'' |
|
Second Level |
Living Room |
|
|
23'6'' x 16'3'' |
https://www.realtor.ca/real-estate/27583200/272-park-street-s-unit-2-hamilton

