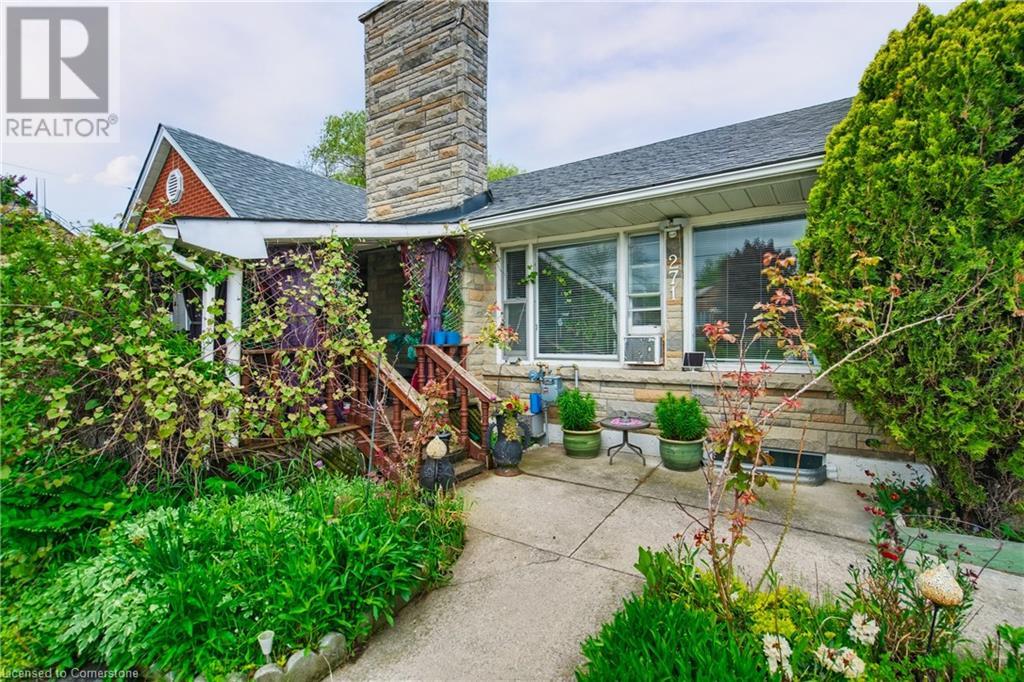5 Bedroom
3 Bathroom
2512 sqft
Bungalow
Central Air Conditioning
Forced Air
$724,900
Welcome to 271 Margaret Avenue, a beautifully maintained bungalow nestled in the heart of Stoney Creek. This charming home offers the perfect blend of comfort, functionality, and location, making it an ideal choice for families, multiple generations, first-time buyers, or those looking to downsize. Featuring three large bedrooms and two full bathrooms on the main floor, the home boasts living and dining areas filled with natural light, creating a warm and inviting atmosphere. The well-appointed kitchen provides modern appliances and ample cabinet space, perfect for day-to-day living and entertaining. The fully finished basement adds valuable additional separate living spaces and kitchen, ideal for a recreation rooms, home offices, or guest suites. Outside, enjoy a beautifully landscaped backyard with plenty of space to relax, garden, or host gatherings. A private driveway offers ample parking, adding to the home’s convenience. Located in a friendly and established neighborhood, you're just minutes from schools, parks, shops, restaurants, and public transit. With easy access to major highways, commuting throughout Hamilton or to the GTA is a breeze. Don't miss this opportunity to own a move-in-ready home in one of Stoney Creek’s most desirable communities! (id:59646)
Property Details
|
MLS® Number
|
40734076 |
|
Property Type
|
Single Family |
|
Neigbourhood
|
Guernsey |
|
Amenities Near By
|
Public Transit |
|
Community Features
|
Industrial Park |
|
Features
|
In-law Suite |
|
Parking Space Total
|
6 |
Building
|
Bathroom Total
|
3 |
|
Bedrooms Above Ground
|
3 |
|
Bedrooms Below Ground
|
2 |
|
Bedrooms Total
|
5 |
|
Appliances
|
Dishwasher, Dryer, Microwave, Refrigerator, Stove, Washer |
|
Architectural Style
|
Bungalow |
|
Basement Development
|
Finished |
|
Basement Type
|
Full (finished) |
|
Construction Style Attachment
|
Detached |
|
Cooling Type
|
Central Air Conditioning |
|
Exterior Finish
|
Brick |
|
Heating Fuel
|
Natural Gas |
|
Heating Type
|
Forced Air |
|
Stories Total
|
1 |
|
Size Interior
|
2512 Sqft |
|
Type
|
House |
|
Utility Water
|
Municipal Water |
Land
|
Access Type
|
Road Access, Highway Nearby |
|
Acreage
|
No |
|
Land Amenities
|
Public Transit |
|
Sewer
|
Municipal Sewage System |
|
Size Depth
|
100 Ft |
|
Size Frontage
|
60 Ft |
|
Size Total Text
|
Under 1/2 Acre |
|
Zoning Description
|
R2 |
Rooms
| Level |
Type |
Length |
Width |
Dimensions |
|
Basement |
Utility Room |
|
|
11'1'' x 13'1'' |
|
Basement |
Bedroom |
|
|
10'7'' x 13'6'' |
|
Basement |
Bedroom |
|
|
16'8'' x 11'0'' |
|
Basement |
3pc Bathroom |
|
|
Measurements not available |
|
Basement |
Laundry Room |
|
|
14'11'' x 6'9'' |
|
Basement |
Pantry |
|
|
5'11'' x 6'9'' |
|
Basement |
Recreation Room |
|
|
16'5'' x 10'4'' |
|
Basement |
Kitchen |
|
|
9'7'' x 10'9'' |
|
Main Level |
Bedroom |
|
|
10'4'' x 14'3'' |
|
Main Level |
4pc Bathroom |
|
|
Measurements not available |
|
Main Level |
Bedroom |
|
|
17'0'' x 12'11'' |
|
Main Level |
Full Bathroom |
|
|
Measurements not available |
|
Main Level |
Primary Bedroom |
|
|
17'0'' x 13'3'' |
|
Main Level |
Family Room |
|
|
12'2'' x 14'3'' |
|
Main Level |
Foyer |
|
|
5'0'' x 19'2'' |
|
Main Level |
Dining Room |
|
|
9'10'' x 11'2'' |
|
Main Level |
Kitchen |
|
|
12'8'' x 10'1'' |
|
Main Level |
Other |
|
|
3'6'' x 3'2'' |
https://www.realtor.ca/real-estate/28372960/271-margaret-avenue-hamilton











































