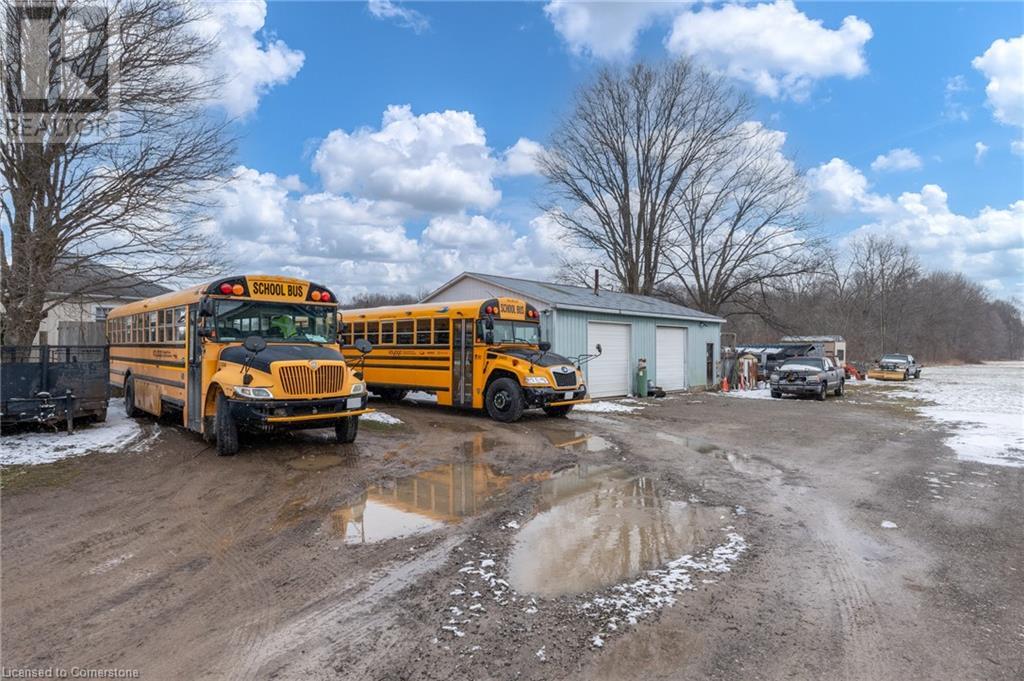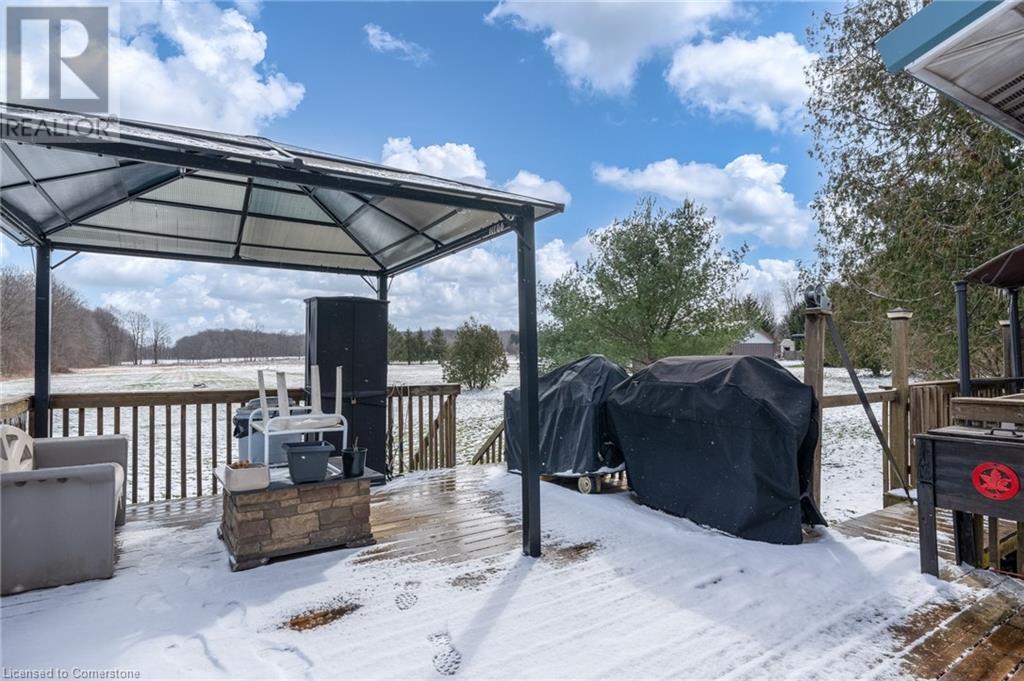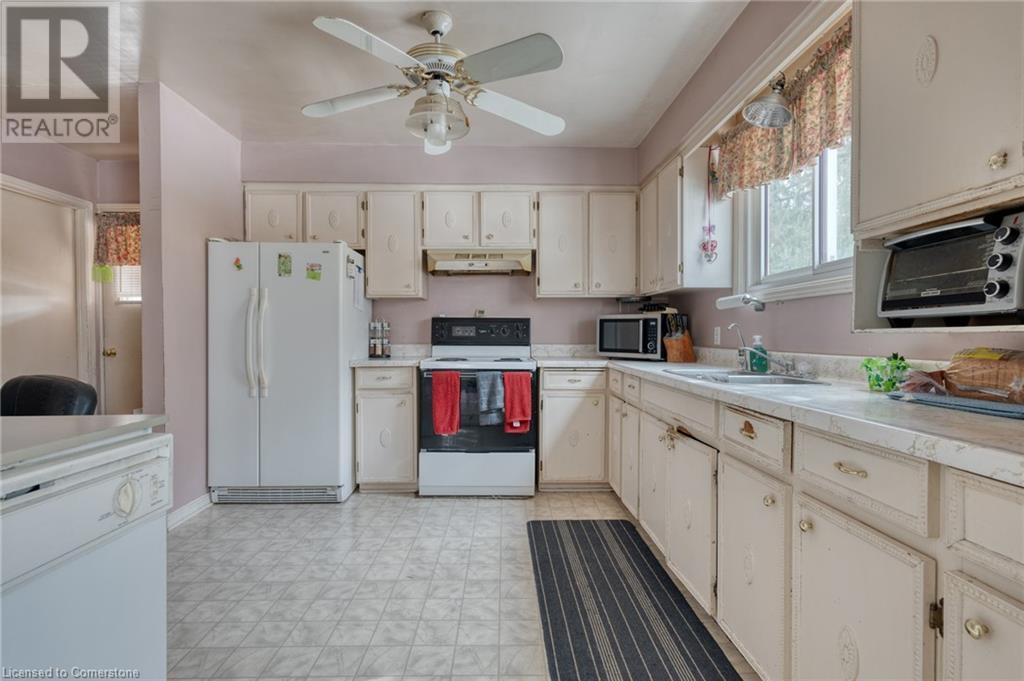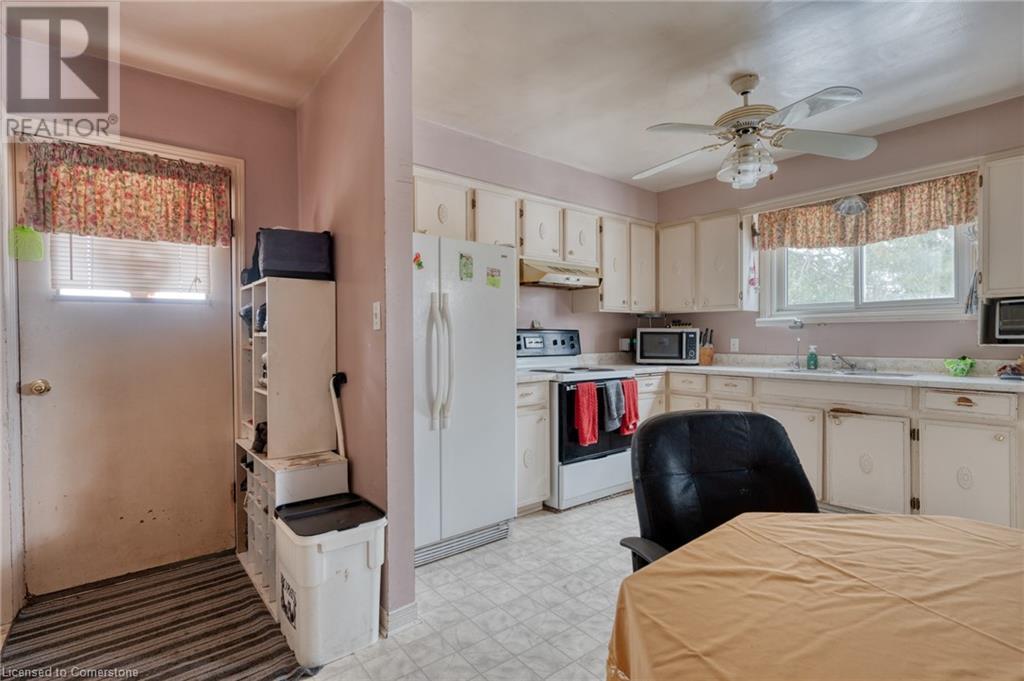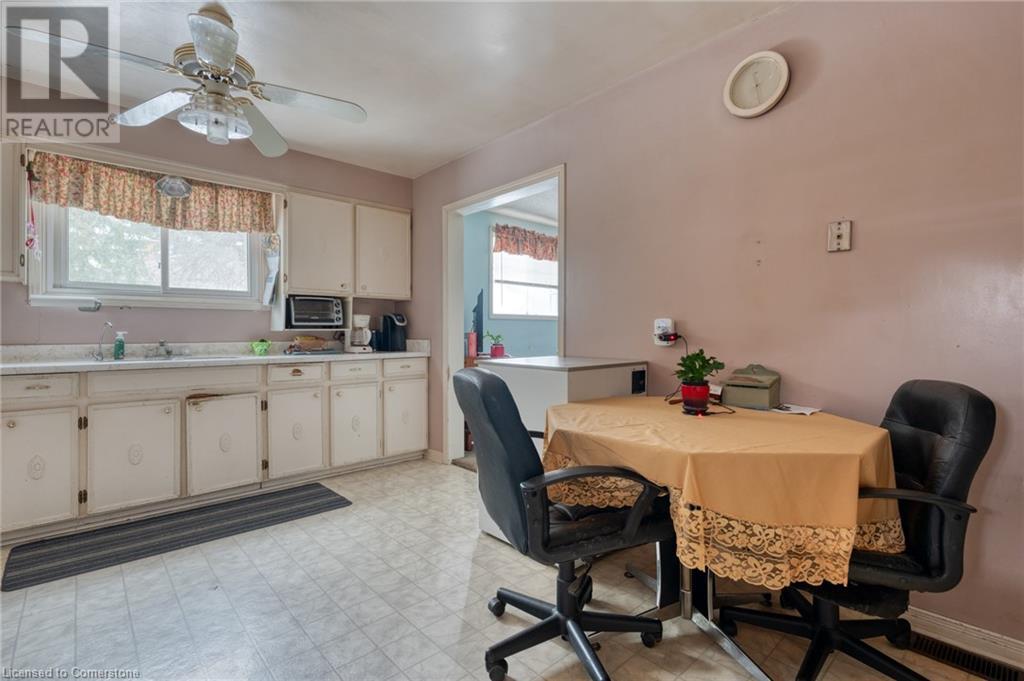4 Bedroom
1 Bathroom
1248 sqft
Forced Air
Acreage
$759,900
Welcome to 2708 Cockshutt Road located just outside of Waterford, ON. Looking for an 8 Acre property that features a bit of everything? Looking for roughly 2 Acres of Clear lot, 3 Acres of Agricultural Use ready to go for a Hobby Farm, and 3 Acres of Trees/Bush, 2708 Cockshutt Road has everything you may require when seeking a country property. Enjoy a 30ft x 40ft Detached Shop with Compressor, Seperate 100amp panel and room for a hoist. Using this shop to maintain your equipment, storage or general garage use this property is ready for its next owner to take advantage of all of this. Stepping inside enjoy almost 1,300 sqft of living space, including 4 bedrooms and 1 Full recently updated bathroom with new Bath Fitters Tub and vinyl plank flooring. Use your imagination and with some cosmetic updates this home can be freshly updated sitting on almost an 8-Acre lot. The home also features a Brand New Metal Roof installed November 2023. (id:59646)
Property Details
|
MLS® Number
|
XH4188827 |
|
Property Type
|
Agriculture |
|
Amenities Near By
|
Golf Nearby, Schools |
|
Equipment Type
|
Propane Tank |
|
Farm Type
|
Hobby Farm |
|
Features
|
Level Lot, Crushed Stone Driveway, Level, Country Residential |
|
Parking Space Total
|
14 |
|
Rental Equipment Type
|
Propane Tank |
Building
|
Bathroom Total
|
1 |
|
Bedrooms Above Ground
|
4 |
|
Bedrooms Total
|
4 |
|
Basement Development
|
Unfinished |
|
Basement Type
|
Full (unfinished) |
|
Constructed Date
|
1952 |
|
Construction Style Attachment
|
Detached |
|
Exterior Finish
|
Aluminum Siding |
|
Foundation Type
|
Block |
|
Heating Fuel
|
Propane |
|
Heating Type
|
Forced Air |
|
Stories Total
|
2 |
|
Size Interior
|
1248 Sqft |
|
Utility Water
|
Drilled Well, Well |
Parking
Land
|
Acreage
|
Yes |
|
Cleared Total
|
1 Ac |
|
Land Amenities
|
Golf Nearby, Schools |
|
Sewer
|
Septic System |
|
Size Frontage
|
140 Ft |
|
Size Irregular
|
7.8 |
|
Size Total
|
7.8 Ac|5 - 9.99 Acres |
|
Size Total Text
|
7.8 Ac|5 - 9.99 Acres |
|
Soil Type
|
Loam |
|
Zoning Description
|
A |
Rooms
| Level |
Type |
Length |
Width |
Dimensions |
|
Second Level |
Bedroom |
|
|
12'2'' x 9'2'' |
|
Second Level |
Bedroom |
|
|
9'3'' x 12'1'' |
|
Main Level |
Bedroom |
|
|
9'9'' x 8'8'' |
|
Main Level |
Primary Bedroom |
|
|
11'8'' x 11'9'' |
|
Main Level |
Living Room |
|
|
11'6'' x 14'9'' |
|
Main Level |
Dining Room |
|
|
11'2'' x 10'1'' |
|
Main Level |
4pc Bathroom |
|
|
11'5'' x 7'8'' |
|
Main Level |
Eat In Kitchen |
|
|
11'6'' x 14'9'' |
https://www.realtor.ca/real-estate/27430058/2708-cockshutt-road-waterford








