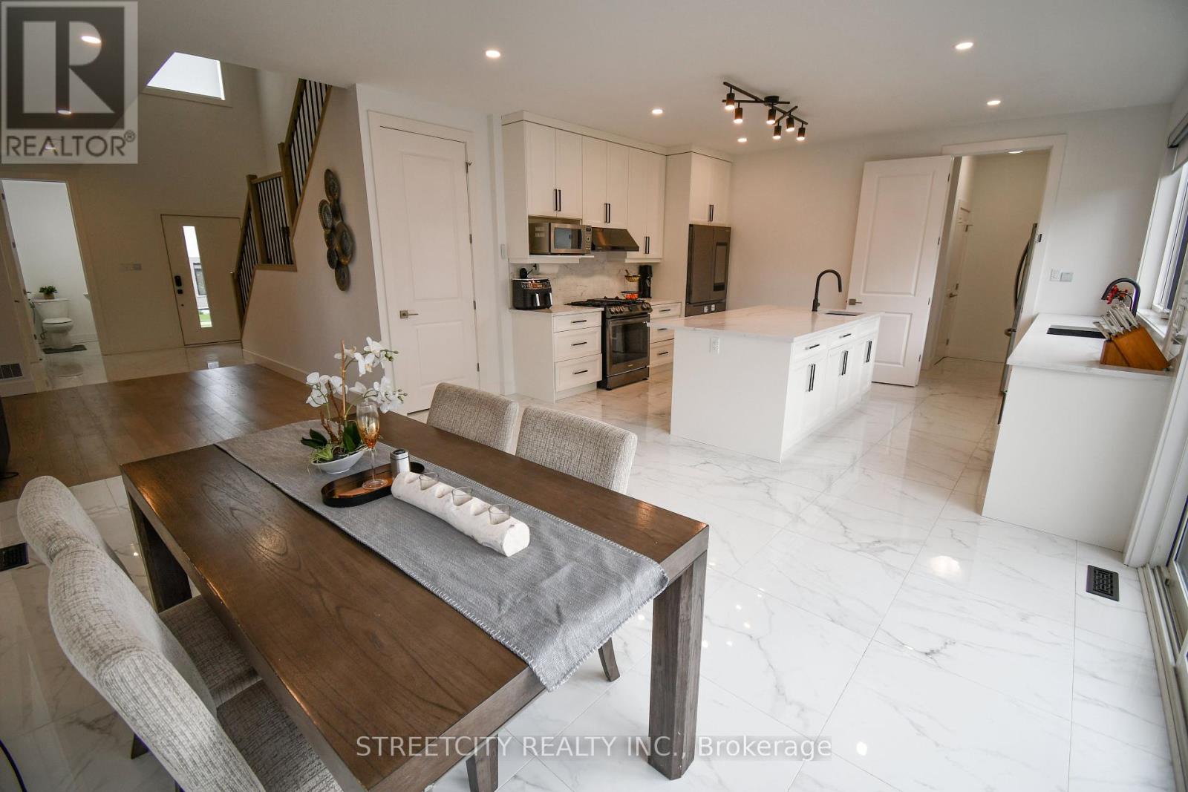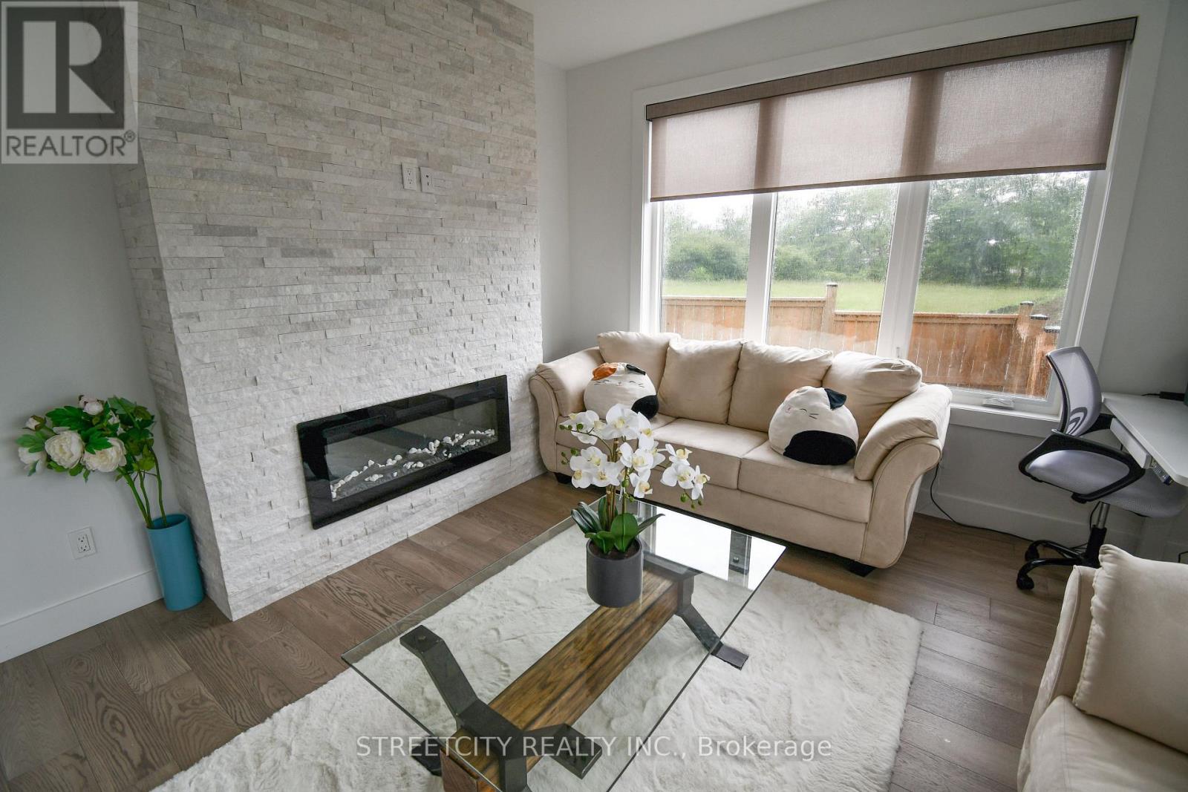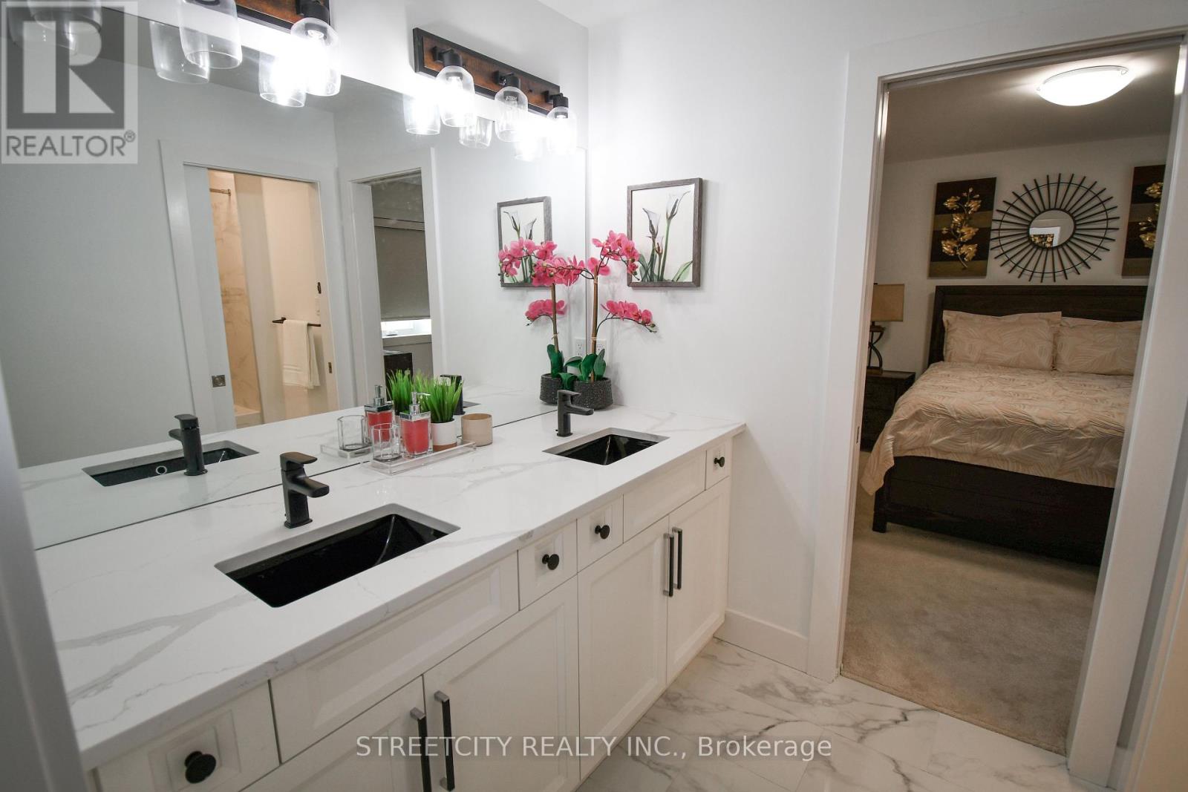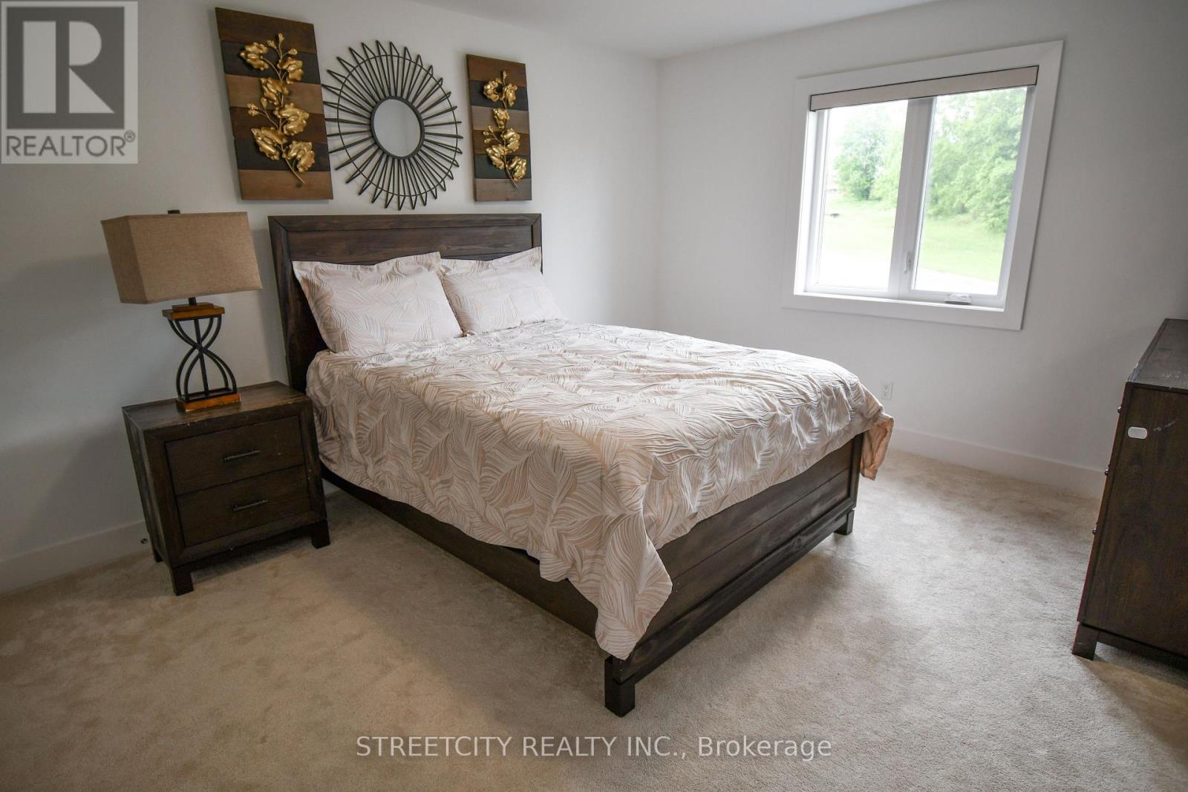4 Bedroom
5 Bathroom
Fireplace
Central Air Conditioning
Forced Air
$1,099,900
Welcome to 2705 Oriole drive!!A Custom Designed 2608 SF, 2.5 Storey,4 Bedroom, 4Bathroom house .This home is situated on a 73' x 129' premium corner lot, siding onto protected green space with river trails. Main floor, open concept features a Den & Formal Dining Area. A specious bedroom with attached bath room and 155 SF of luxury covered balcony space. Upper features oversized 2 bedrooms with a Jack-n-Jill bath, laundry and bright master bedroom with a spa-like ensuite. Great layout, Double garage, Side entrance for lower level. All upgraded windows with fully motorized blinds!. Basement roughed in for secondary suite. Fully fenced lot with a finished modern style deck. Seller is ready to sell the furniture for a reasonable price. A must see house!!! (id:59646)
Property Details
|
MLS® Number
|
X9386747 |
|
Property Type
|
Single Family |
|
Community Name
|
South U |
|
Features
|
Sump Pump |
|
Parking Space Total
|
4 |
Building
|
Bathroom Total
|
5 |
|
Bedrooms Above Ground
|
4 |
|
Bedrooms Total
|
4 |
|
Appliances
|
Central Vacuum, Dryer, Microwave, Refrigerator, Stove |
|
Basement Features
|
Separate Entrance |
|
Basement Type
|
Full |
|
Construction Style Attachment
|
Detached |
|
Cooling Type
|
Central Air Conditioning |
|
Exterior Finish
|
Brick, Stucco |
|
Fireplace Present
|
Yes |
|
Flooring Type
|
Tile, Hardwood |
|
Foundation Type
|
Poured Concrete |
|
Half Bath Total
|
1 |
|
Heating Fuel
|
Natural Gas |
|
Heating Type
|
Forced Air |
|
Stories Total
|
3 |
|
Type
|
House |
|
Utility Water
|
Municipal Water |
Parking
Land
|
Acreage
|
No |
|
Sewer
|
Sanitary Sewer |
|
Size Depth
|
129 Ft |
|
Size Frontage
|
73 Ft |
|
Size Irregular
|
73 X 129 Ft |
|
Size Total Text
|
73 X 129 Ft|under 1/2 Acre |
Rooms
| Level |
Type |
Length |
Width |
Dimensions |
|
Second Level |
Primary Bedroom |
5.42 m |
5.12 m |
5.42 m x 5.12 m |
|
Second Level |
Bedroom 3 |
4.15 m |
3.79 m |
4.15 m x 3.79 m |
|
Second Level |
Bedroom 4 |
4.95 m |
3.59 m |
4.95 m x 3.59 m |
|
Second Level |
Bathroom |
|
|
Measurements not available |
|
Second Level |
Bathroom |
|
|
Measurements not available |
|
Main Level |
Foyer |
3.49 m |
2.44 m |
3.49 m x 2.44 m |
|
Main Level |
Office |
4.31 m |
3.94 m |
4.31 m x 3.94 m |
|
Main Level |
Living Room |
5.55 m |
3.9 m |
5.55 m x 3.9 m |
|
Main Level |
Dining Room |
5.09 m |
3.8 m |
5.09 m x 3.8 m |
|
Main Level |
Kitchen |
4.81 m |
3.43 m |
4.81 m x 3.43 m |
|
Main Level |
Bedroom |
4.86 m |
3.81 m |
4.86 m x 3.81 m |
https://www.realtor.ca/real-estate/27515919/2705-oriole-drive-london-south-u




























