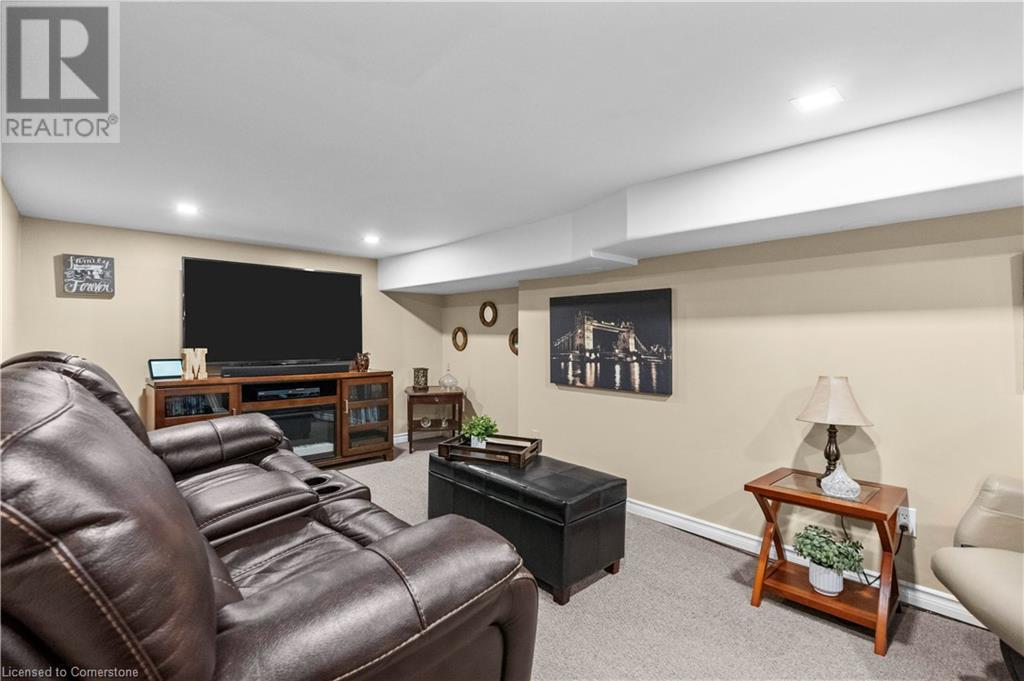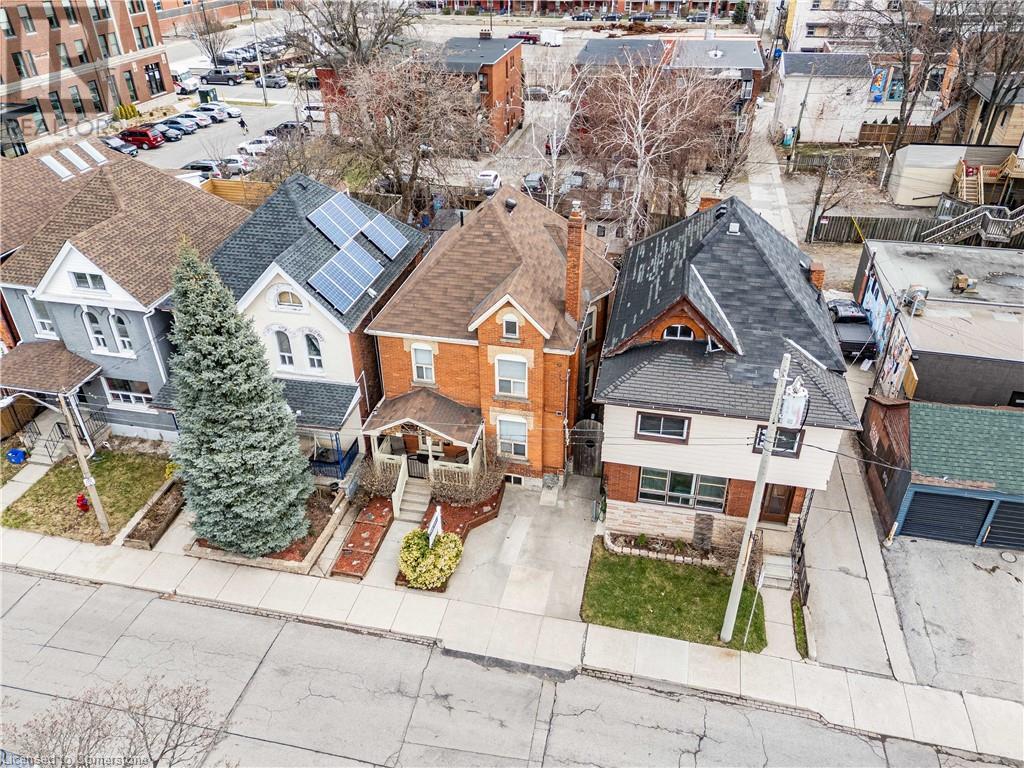4 Bedroom
2 Bathroom
2071 sqft
Fireplace
Window Air Conditioner
Forced Air
Lawn Sprinkler
$664,900
This 2,071 sq. ft. 2.5-storey brick home blends character, comfort, & modern convenience in the heart of Hamilton's vibrant North Sherman community. Offering 4 bedrooms & 2 bathrooms, this home provides ample space with plenty of possibilities for growing families or professionals. The quaint front porch, enclosed with a convenient metal gate, offers a welcoming first impression. Step inside to find an inviting main floor, featuring a spacious living room that flows into the open-concept dining area, complete with a free-standing electric fireplace for added warmth and ambiance. The kitchen boasts oak cabinetry, stainless steel appliances, & plenty of counter space, leading to a cozy rear family room with another freestanding electric fireplace - the perfect retreat for movie nights. A stylishly updated & generously sized 3pc bathroom (2020) completes the main level. On the second level, you'll find three well-appointed bedrooms, including a generously sized primary suite. The updated 3pc bathroom (2022) features a walk-in glass shower, while the convenient bedroom-level laundry adds modern practicality. The third level finished attic is a showstopper, offering a bright and expansive space currently used as a home office but easily adaptable as a 4th bedroom. The partially finished basement provides additional living space with a cozy family room and a separate workshop/utility area. Outside, the beautifully maintained backyard is an entertainer's paradise, featuring a serene pond water feature, an oversized outdoor shed, and a large two-tier covered deck with a remote retractable 55'' TV perfect for hosting gatherings year-round. A private driveway offers parking for one vehicle. Recent updates include laminate flooring in the living/dining room (2022), roof shingles (2020), Trane furnace (2010), & more. Conveniently located across the street from a city park and just steps away from Hamilton favourites such as Maipai & Playhouse Cinema. A must-see! (id:59646)
Property Details
|
MLS® Number
|
40712266 |
|
Property Type
|
Single Family |
|
Neigbourhood
|
Gibson |
|
Amenities Near By
|
Hospital, Park, Place Of Worship, Public Transit, Schools |
|
Equipment Type
|
Water Heater |
|
Parking Space Total
|
1 |
|
Rental Equipment Type
|
Water Heater |
Building
|
Bathroom Total
|
2 |
|
Bedrooms Above Ground
|
4 |
|
Bedrooms Total
|
4 |
|
Appliances
|
Dryer, Microwave, Refrigerator, Stove, Washer, Window Coverings |
|
Basement Development
|
Partially Finished |
|
Basement Type
|
Full (partially Finished) |
|
Construction Style Attachment
|
Detached |
|
Cooling Type
|
Window Air Conditioner |
|
Exterior Finish
|
Brick, Vinyl Siding |
|
Fire Protection
|
Smoke Detectors, Alarm System |
|
Fireplace Fuel
|
Electric |
|
Fireplace Present
|
Yes |
|
Fireplace Total
|
1 |
|
Fireplace Type
|
Other - See Remarks |
|
Fixture
|
Ceiling Fans |
|
Foundation Type
|
Stone |
|
Heating Fuel
|
Natural Gas |
|
Heating Type
|
Forced Air |
|
Stories Total
|
3 |
|
Size Interior
|
2071 Sqft |
|
Type
|
House |
|
Utility Water
|
Municipal Water |
Land
|
Acreage
|
No |
|
Land Amenities
|
Hospital, Park, Place Of Worship, Public Transit, Schools |
|
Landscape Features
|
Lawn Sprinkler |
|
Sewer
|
Municipal Sewage System |
|
Size Depth
|
100 Ft |
|
Size Frontage
|
29 Ft |
|
Size Total Text
|
Under 1/2 Acre |
|
Zoning Description
|
R1a |
Rooms
| Level |
Type |
Length |
Width |
Dimensions |
|
Second Level |
3pc Bathroom |
|
|
6'8'' x 5'10'' |
|
Second Level |
Laundry Room |
|
|
12'11'' x 7'5'' |
|
Second Level |
Bedroom |
|
|
10'0'' x 7'10'' |
|
Second Level |
Bedroom |
|
|
12'2'' x 11'0'' |
|
Second Level |
Primary Bedroom |
|
|
13'5'' x 13'3'' |
|
Third Level |
Storage |
|
|
8'3'' x 6'0'' |
|
Third Level |
Storage |
|
|
11'8'' x 6'0'' |
|
Third Level |
Bedroom |
|
|
21'8'' x 11'8'' |
|
Basement |
Storage |
|
|
30'9'' x 15'3'' |
|
Basement |
Recreation Room |
|
|
27'2'' x 10'11'' |
|
Main Level |
3pc Bathroom |
|
|
15'10'' x 8'0'' |
|
Main Level |
Family Room |
|
|
12'4'' x 9'3'' |
|
Main Level |
Kitchen |
|
|
17'7'' x 9'5'' |
|
Main Level |
Dining Room |
|
|
13'5'' x 13'3'' |
|
Main Level |
Living Room |
|
|
13'10'' x 12'0'' |
|
Main Level |
Foyer |
|
|
15'1'' x 8'3'' |
https://www.realtor.ca/real-estate/28141439/270-sanford-avenue-n-hamilton

















































