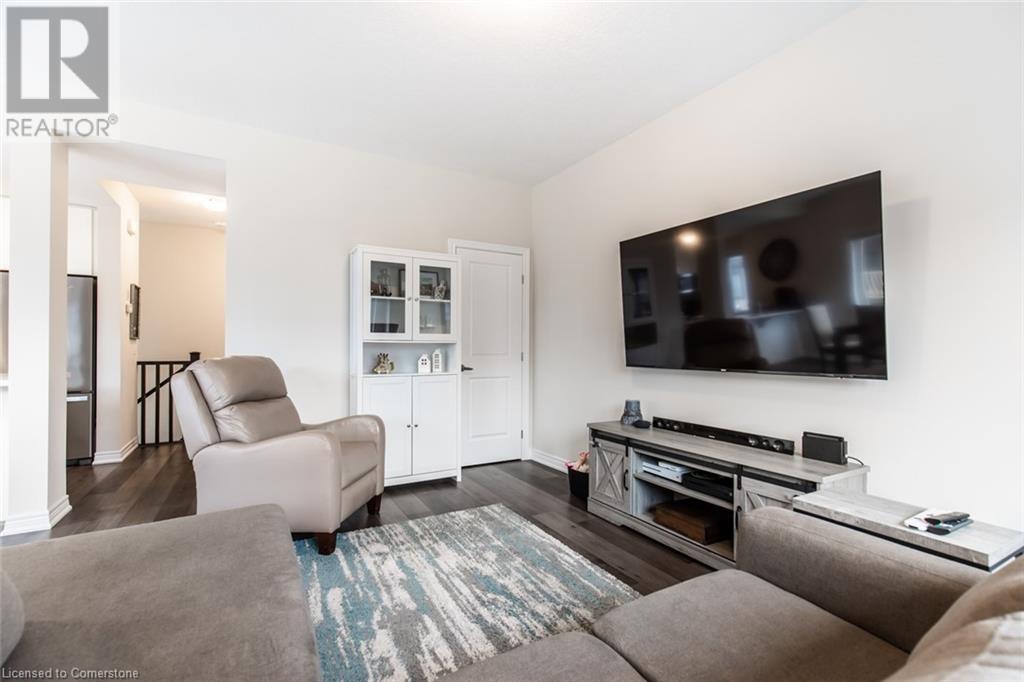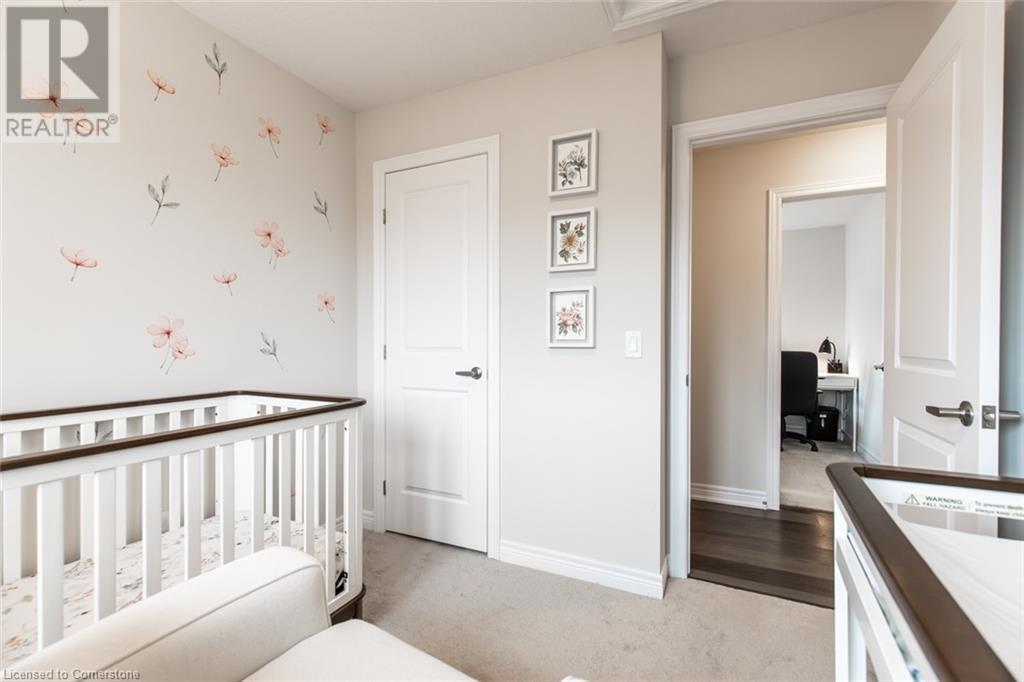27 Rachel Drive Unit# 31 Stoney Creek, Ontario L8E 0K6
$669,990
Stunning freehold end-unit 3-Storey, 3 Bed, 2 Bath townhome built in 2022. Featuring hardwood stairs, vinyl plank flooring throughout main and second floor, stainless steel kitchen appliances, cozy second floor balcony, in-suite laundry, 9ft ceilings on the 1st & 2nd floor, and more! Enjoy lakeside living in beautiful Stoney Creek and take a stroll to experience the breathtaking views of Fifty-Point beach. Conveniently located minutes away from Fifty-Point Conservation Area, Costco, restaurants, QEW, GO transit, parks, schools, local wineries and shopping plazas. 30 minute drive to Mississauga, 20 minute drive to Niagara Falls. (id:59646)
Open House
This property has open houses!
2:00 am
Ends at:4:00 pm
Property Details
| MLS® Number | 40726924 |
| Property Type | Single Family |
| Amenities Near By | Beach, Marina, Park, Schools, Shopping |
| Community Features | Quiet Area |
| Equipment Type | Water Heater |
| Parking Space Total | 2 |
| Rental Equipment Type | Water Heater |
Building
| Bathroom Total | 2 |
| Bedrooms Above Ground | 3 |
| Bedrooms Total | 3 |
| Appliances | Dishwasher, Dryer, Refrigerator, Stove, Washer, Microwave Built-in |
| Architectural Style | 3 Level |
| Basement Type | None |
| Construction Style Attachment | Attached |
| Cooling Type | Central Air Conditioning |
| Exterior Finish | Brick |
| Foundation Type | Poured Concrete |
| Half Bath Total | 1 |
| Heating Fuel | Natural Gas |
| Heating Type | Forced Air |
| Stories Total | 3 |
| Size Interior | 1519 Sqft |
| Type | Row / Townhouse |
| Utility Water | Municipal Water |
Parking
| Attached Garage |
Land
| Access Type | Highway Nearby |
| Acreage | No |
| Land Amenities | Beach, Marina, Park, Schools, Shopping |
| Sewer | Municipal Sewage System |
| Size Depth | 42 Ft |
| Size Frontage | 24 Ft |
| Size Total Text | Under 1/2 Acre |
| Zoning Description | C3 |
Rooms
| Level | Type | Length | Width | Dimensions |
|---|---|---|---|---|
| Second Level | Storage | 3'3'' x 8'2'' | ||
| Second Level | Living Room | 11'1'' x 15'4'' | ||
| Second Level | Kitchen | 9'3'' x 8'8'' | ||
| Second Level | Dining Room | 9'1'' x 10'8'' | ||
| Second Level | 2pc Bathroom | 4'8'' x 4'4'' | ||
| Third Level | Primary Bedroom | 11'1'' x 13'2'' | ||
| Third Level | Bedroom | 11'3'' x 8'11'' | ||
| Third Level | Bedroom | 8'8'' x 9'6'' | ||
| Third Level | 4pc Bathroom | 5'8'' x 8'11'' | ||
| Main Level | Utility Room | 3'4'' x 7'3'' | ||
| Main Level | Foyer | 7'4'' x 14'11'' |
https://www.realtor.ca/real-estate/28290482/27-rachel-drive-unit-31-stoney-creek
Interested?
Contact us for more information
































