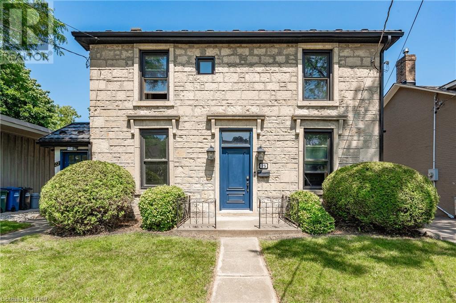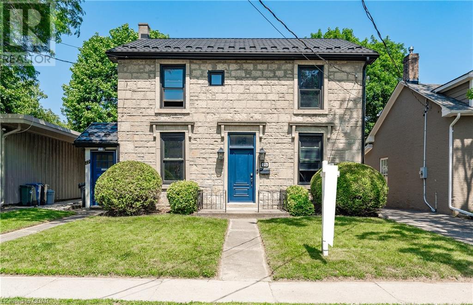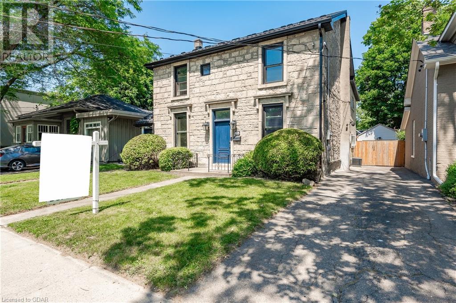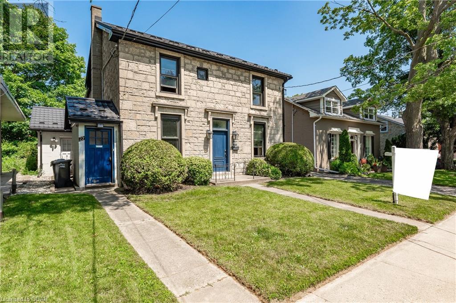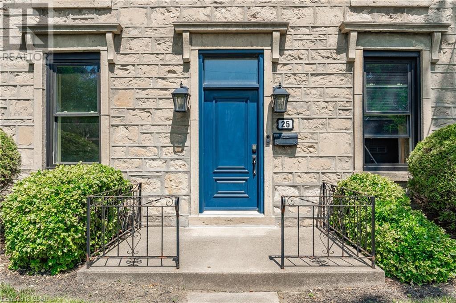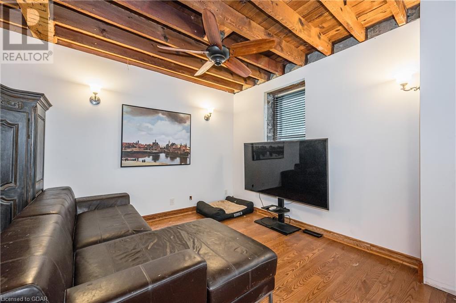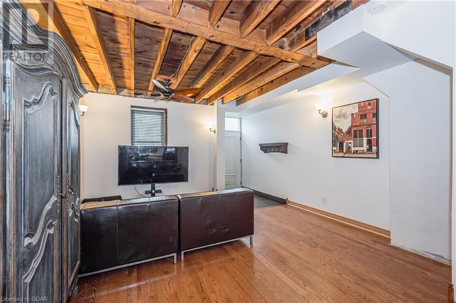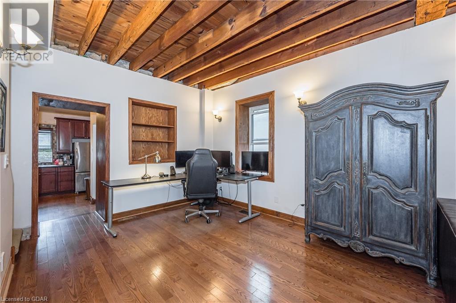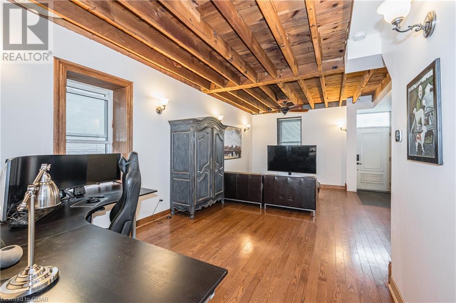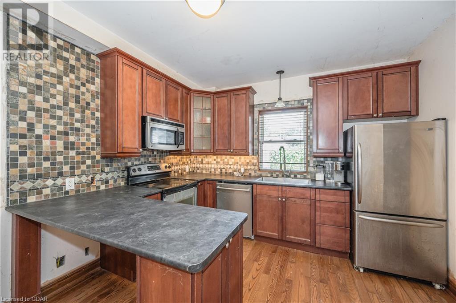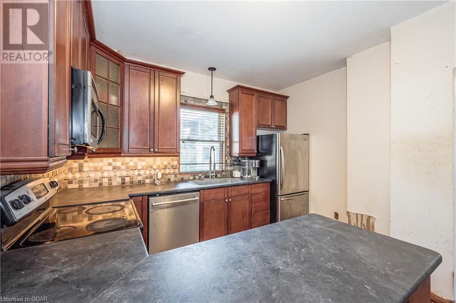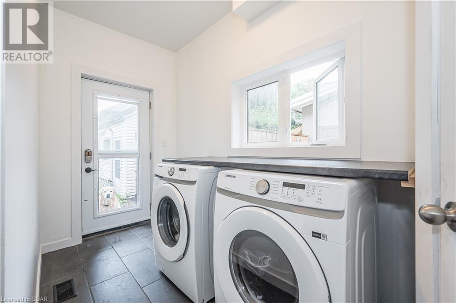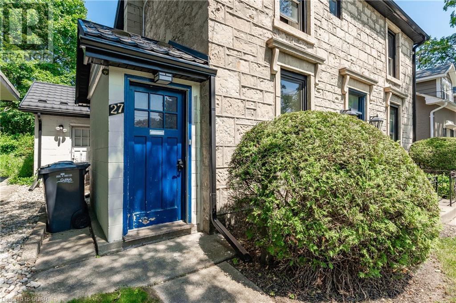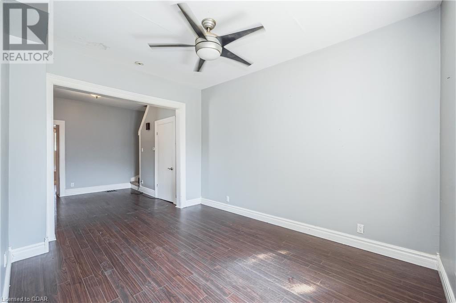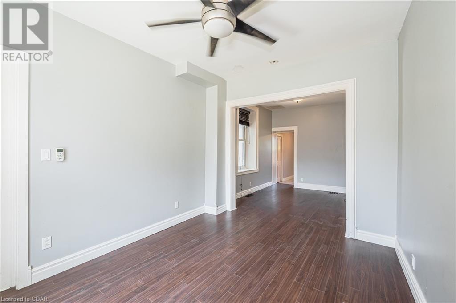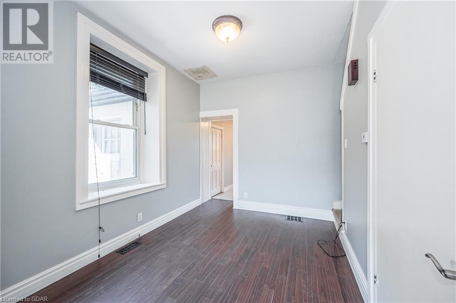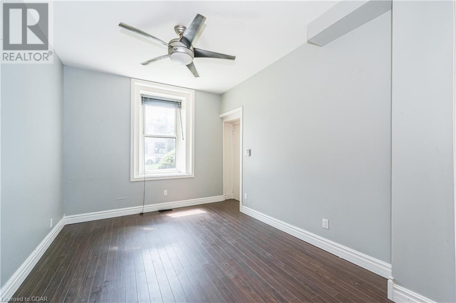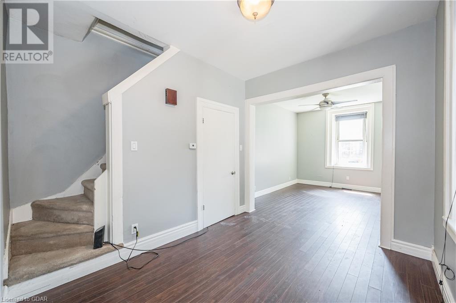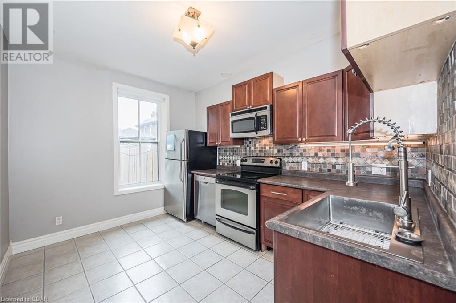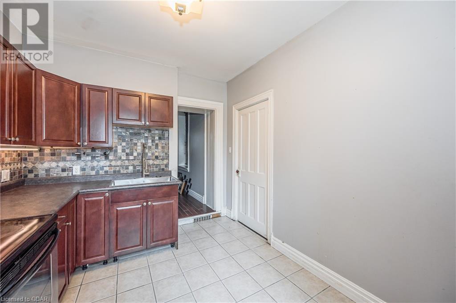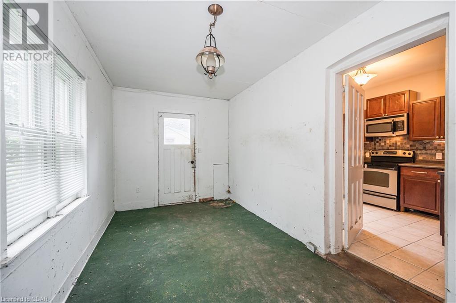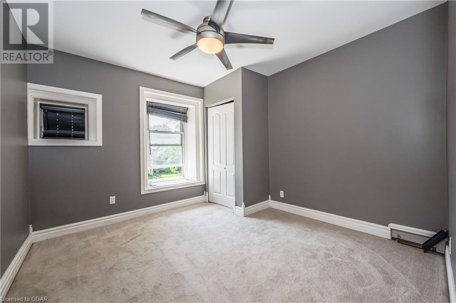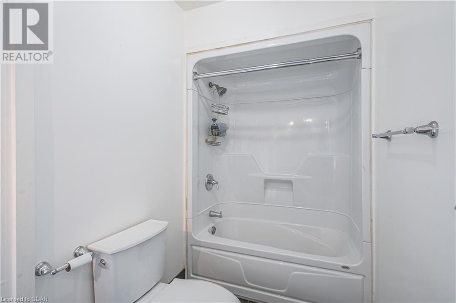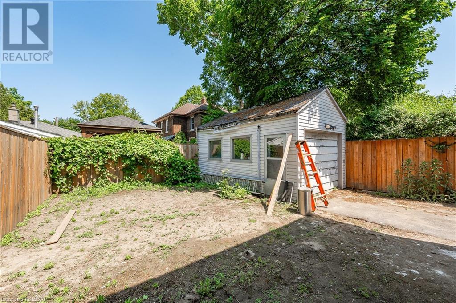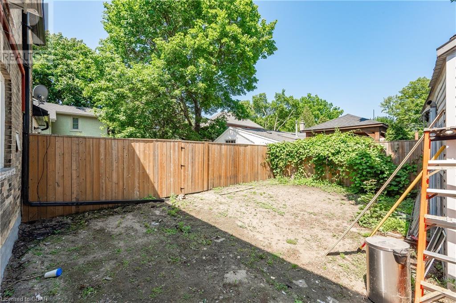5 Bedroom
3 Bathroom
3102
2 Level
Central Air Conditioning
Forced Air
$1,299,000
Unique and Rare opportunity. It’s not often that you get the opportunity to purchase a legal “side-by-side” duplex in one of the most sought after areas in Guelph just steps to downtown and blocks to exhibition park. On the outside you have everything your looking for. Traditional stone house, with a steel roof, a nice size back yard and a garage as an added bonus. If you need more space of cars, 24 hour all year street parking is permitted. The inside is waiting for your TLC and create a beautiful home with a 2nd unit to help pay the mortgage. Or rent out both sides and start your investment portfolio or add it to your inventory. With over 1100 sq ft and 2 bedrooms, 1 bathroom on one side and over 1600 sq., 3 bedrooms, 2 bathrooms on the other side, both have separate utilities, you will command some of the best rents in town. With updated plumbing and electrical on both sides, 100 amp panels on both sides, you already have the base to get started. Live in one side while you reno the other. An opportunity like this doesn’t come around often. (id:43844)
Property Details
|
MLS® Number
|
40442118 |
|
Property Type
|
Single Family |
|
Amenities Near By
|
Hospital, Park, Place Of Worship, Playground, Public Transit, Schools, Shopping |
|
Features
|
Park/reserve |
|
Parking Space Total
|
3 |
Building
|
Bathroom Total
|
3 |
|
Bedrooms Above Ground
|
5 |
|
Bedrooms Total
|
5 |
|
Appliances
|
Dishwasher, Refrigerator, Stove, Water Softener, Microwave Built-in |
|
Architectural Style
|
2 Level |
|
Basement Development
|
Unfinished |
|
Basement Type
|
Partial (unfinished) |
|
Constructed Date
|
1870 |
|
Construction Style Attachment
|
Detached |
|
Cooling Type
|
Central Air Conditioning |
|
Exterior Finish
|
Stone |
|
Foundation Type
|
Stone |
|
Half Bath Total
|
1 |
|
Heating Fuel
|
Natural Gas |
|
Heating Type
|
Forced Air |
|
Stories Total
|
2 |
|
Size Interior
|
3102 |
|
Type
|
House |
|
Utility Water
|
Municipal Water |
Parking
Land
|
Acreage
|
No |
|
Land Amenities
|
Hospital, Park, Place Of Worship, Playground, Public Transit, Schools, Shopping |
|
Sewer
|
Municipal Sewage System |
|
Size Depth
|
79 Ft |
|
Size Frontage
|
50 Ft |
|
Size Total Text
|
Under 1/2 Acre |
|
Zoning Description
|
R1b |
Rooms
| Level |
Type |
Length |
Width |
Dimensions |
|
Second Level |
Primary Bedroom |
|
|
10'9'' x 11'1'' |
|
Second Level |
Bedroom |
|
|
9'2'' x 12'8'' |
|
Second Level |
4pc Bathroom |
|
|
4'10'' x 12'4'' |
|
Second Level |
Primary Bedroom |
|
|
11'7'' x 11'0'' |
|
Second Level |
Bedroom |
|
|
11'1'' x 13'2'' |
|
Second Level |
Bedroom |
|
|
9'4'' x 13'1'' |
|
Second Level |
4pc Bathroom |
|
|
8'1'' x 13'0'' |
|
Main Level |
Storage |
|
|
8'2'' x 17'4'' |
|
Main Level |
Living Room |
|
|
10'1'' x 12'11'' |
|
Main Level |
Kitchen |
|
|
9'3'' x 12'7'' |
|
Main Level |
Dining Room |
|
|
8'9'' x 11'4'' |
|
Main Level |
Living Room |
|
|
14'9'' x 24'0'' |
|
Main Level |
Laundry Room |
|
|
7'1'' x 10'6'' |
|
Main Level |
Kitchen |
|
|
11'2'' x 12'7'' |
|
Main Level |
2pc Bathroom |
|
|
7'0'' x 3'0'' |
https://www.realtor.ca/real-estate/25747433/27-norwich-street-w-guelph

