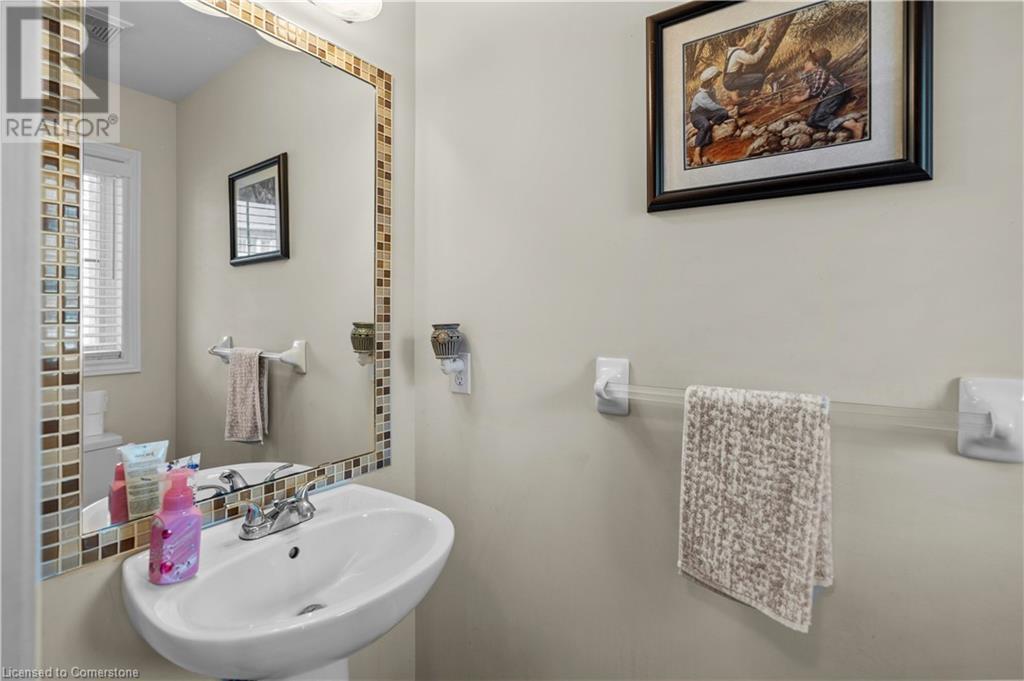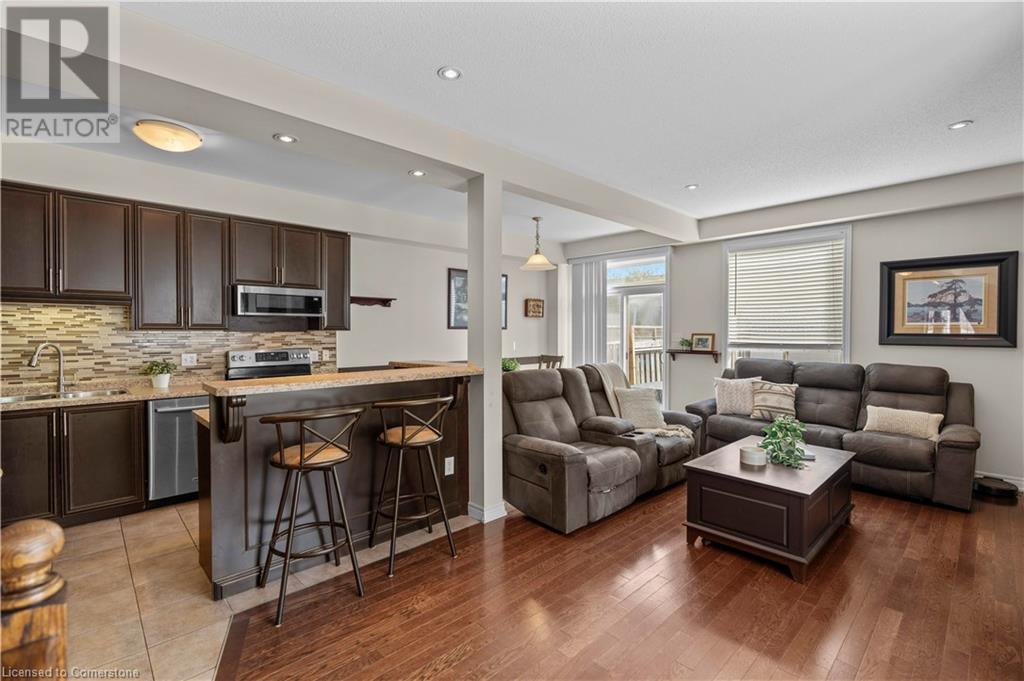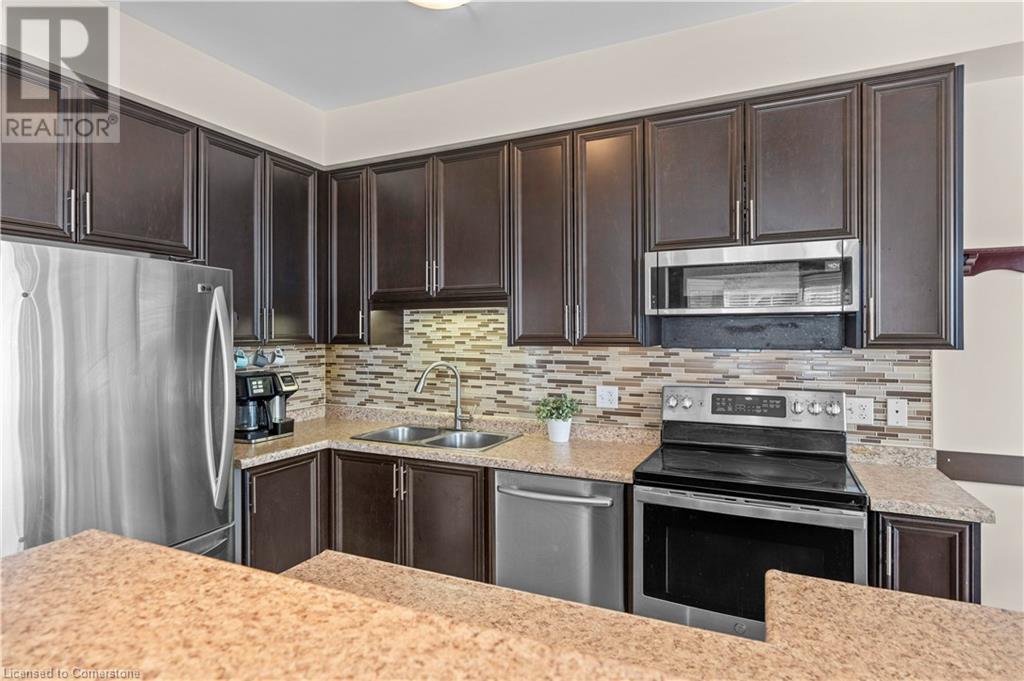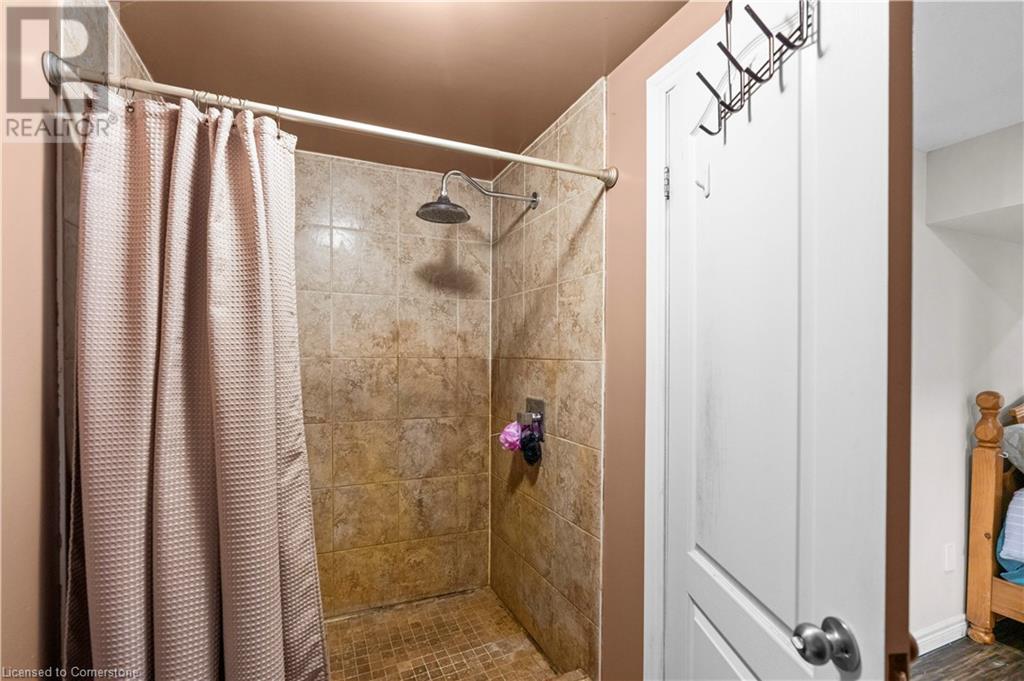3 Bedroom
4 Bathroom
2055 sqft
2 Level
Central Air Conditioning
Forced Air
$799,900
This beautifully maintained three-bedroom, four-bathroom end-unit townhome combines the spacious feel and privacy of a semi-detached home with all the ease and low-maintenance benefits of townhome living. Nestled in a sought-after neighborhood, the home features soaring 9-foot ceilings and an open-concept layout that perfectly blends style and functionality. Thoughtful finishes throughout include rich hardwood flooring, a striking stone-faced gas fireplace with custom built-in shelving, and a fully finished basement with a three-piece bathroom—ideal for extra living space, a home office, or a guest suite. The private outdoor space is a true highlight, complete with a relaxing hot tub, perfect for unwinding or entertaining guests. Just a short stroll from the lake, this home also offers easy access to the QEW for seamless commuting. With parks, trails, schools, shopping, and dining all nearby, this property presents an outstanding opportunity for both homeowners and investors. (id:59646)
Property Details
|
MLS® Number
|
40713596 |
|
Property Type
|
Single Family |
|
Neigbourhood
|
Winona North |
|
Amenities Near By
|
Public Transit |
|
Parking Space Total
|
2 |
|
Structure
|
Shed |
Building
|
Bathroom Total
|
4 |
|
Bedrooms Above Ground
|
3 |
|
Bedrooms Total
|
3 |
|
Appliances
|
Dishwasher, Dryer, Refrigerator, Stove, Washer, Window Coverings, Hot Tub |
|
Architectural Style
|
2 Level |
|
Basement Development
|
Finished |
|
Basement Type
|
Full (finished) |
|
Constructed Date
|
2010 |
|
Construction Style Attachment
|
Attached |
|
Cooling Type
|
Central Air Conditioning |
|
Exterior Finish
|
Brick, Stone |
|
Foundation Type
|
Poured Concrete |
|
Half Bath Total
|
1 |
|
Heating Fuel
|
Natural Gas |
|
Heating Type
|
Forced Air |
|
Stories Total
|
2 |
|
Size Interior
|
2055 Sqft |
|
Type
|
Row / Townhouse |
|
Utility Water
|
Municipal Water |
Parking
Land
|
Access Type
|
Road Access, Highway Access |
|
Acreage
|
No |
|
Land Amenities
|
Public Transit |
|
Sewer
|
Municipal Sewage System |
|
Size Frontage
|
23 Ft |
|
Size Total Text
|
Under 1/2 Acre |
|
Zoning Description
|
Rm3 |
Rooms
| Level |
Type |
Length |
Width |
Dimensions |
|
Second Level |
Primary Bedroom |
|
|
13'2'' x 13'10'' |
|
Second Level |
Bedroom |
|
|
9'8'' x 12'3'' |
|
Second Level |
Bedroom |
|
|
8'11'' x 16'2'' |
|
Second Level |
4pc Bathroom |
|
|
9'0'' x 5'0'' |
|
Second Level |
3pc Bathroom |
|
|
6'9'' x 8'11'' |
|
Basement |
Utility Room |
|
|
9'8'' x 6'11'' |
|
Basement |
Storage |
|
|
8'3'' x 6'0'' |
|
Basement |
Recreation Room |
|
|
18'5'' x 15'1'' |
|
Basement |
3pc Bathroom |
|
|
4'8'' x 9'1'' |
|
Main Level |
Living Room |
|
|
12'6'' x 19'3'' |
|
Main Level |
Kitchen |
|
|
9'11'' x 12'5'' |
|
Main Level |
Dining Room |
|
|
8'4'' x 10'6'' |
|
Main Level |
2pc Bathroom |
|
|
3'0'' x 6'1'' |
https://www.realtor.ca/real-estate/28120230/27-marina-point-crescent-hamilton

































