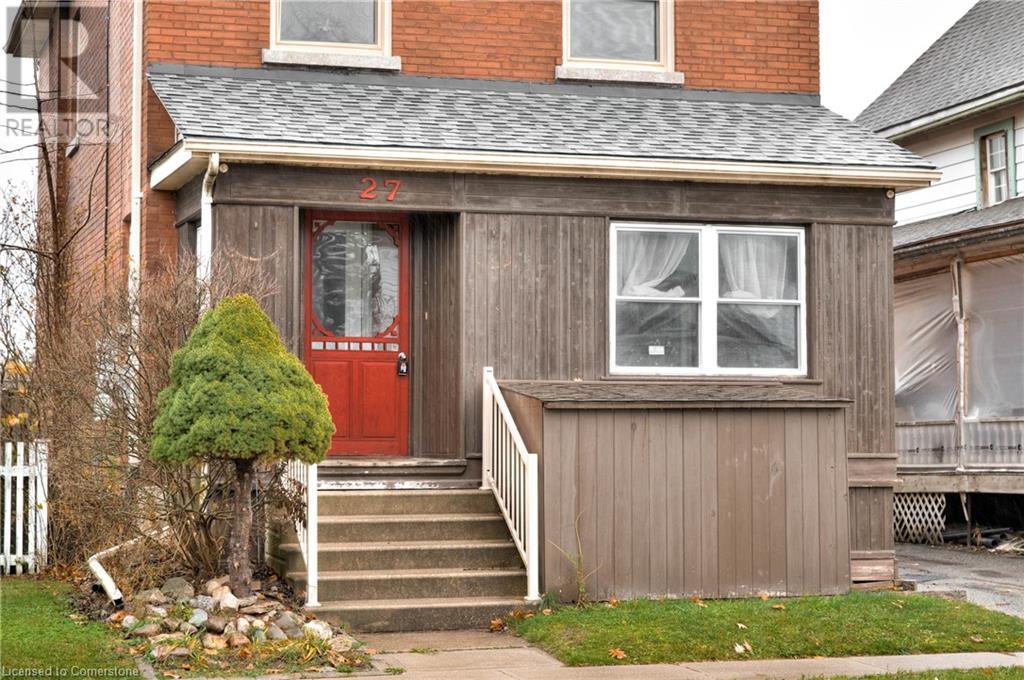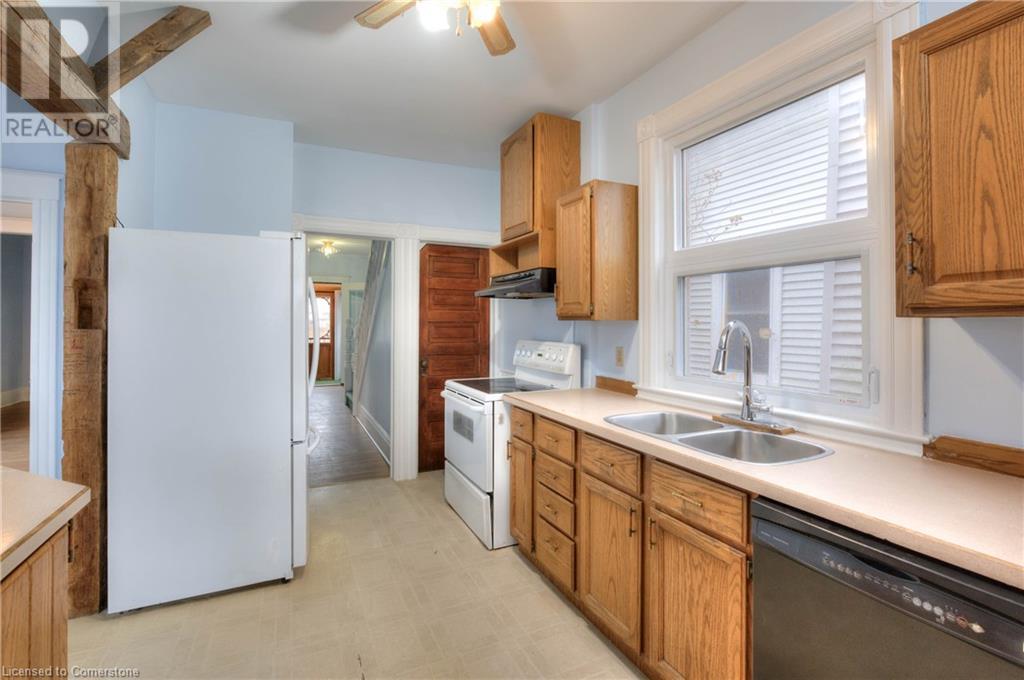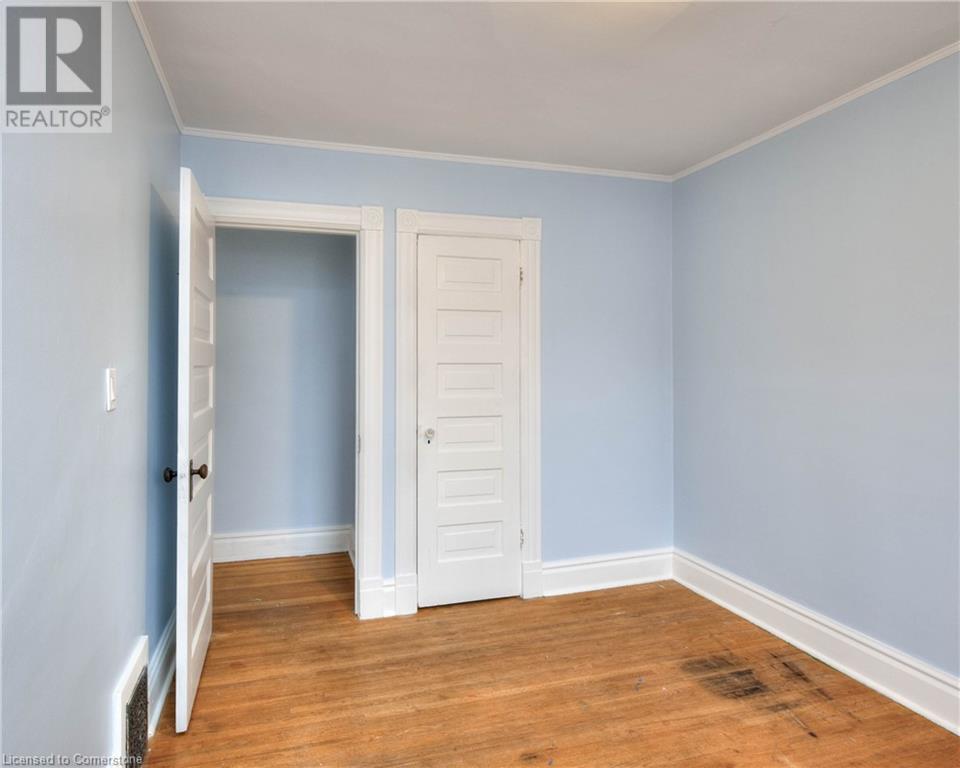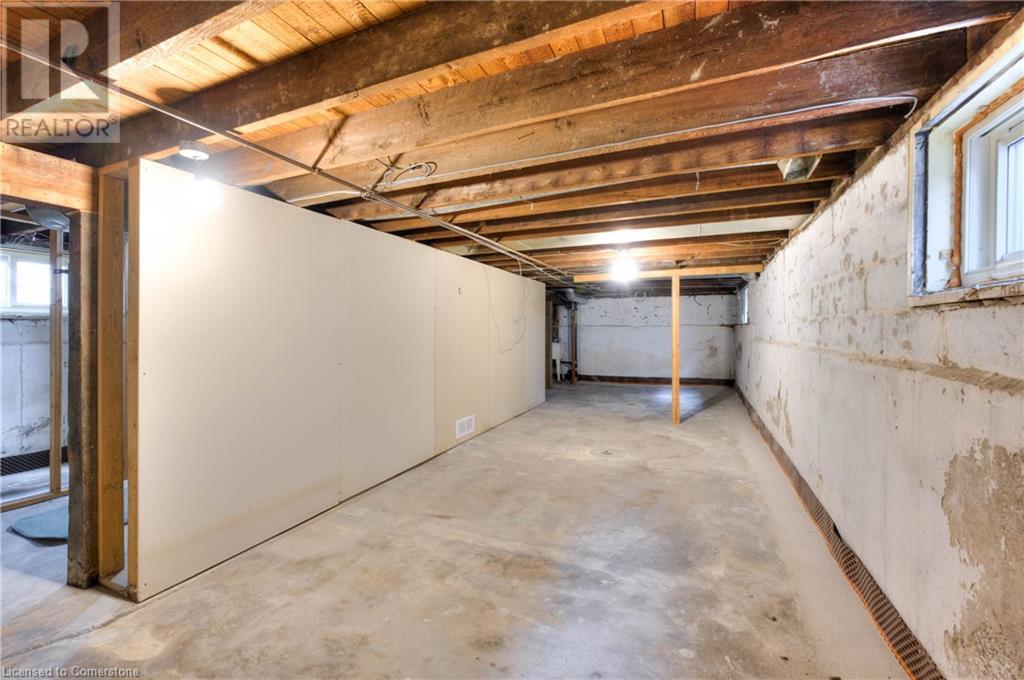3 Bedroom
1 Bathroom
1617 sqft
2 Level
Central Air Conditioning
Forced Air
$425,000
Looking for the perfect starter home or a little more space for your growing family? This cozy two-story red brick house in St. Thomas could be yours! Full of character, it boasts original hardwood floors, charming trim, and solid wood doors. The solid oak kitchen, large living room, and three bedrooms (including a primary bedroom with a walk-in dressing closet) offer plenty of space. Start your day with coffee on the screened-in front porch or enjoy the privacy of the fully fenced backyard. With a newly installed roof and a location close to schools, parks, and shopping, this home is a dream. Best of all, it’s just a quick 15-minute drive to the beach. Don’t wait—book your showing today! (id:59646)
Property Details
|
MLS® Number
|
40678505 |
|
Property Type
|
Single Family |
|
Amenities Near By
|
Airport, Golf Nearby, Hospital, Park, Place Of Worship, Playground, Public Transit, Schools, Shopping |
|
Community Features
|
Community Centre, School Bus |
|
Equipment Type
|
Furnace, Water Heater |
|
Features
|
Sump Pump, Solar Equipment |
|
Parking Space Total
|
3 |
|
Rental Equipment Type
|
Furnace, Water Heater |
Building
|
Bathroom Total
|
1 |
|
Bedrooms Above Ground
|
3 |
|
Bedrooms Total
|
3 |
|
Appliances
|
Dishwasher, Dryer, Refrigerator, Stove, Washer |
|
Architectural Style
|
2 Level |
|
Basement Development
|
Unfinished |
|
Basement Type
|
Full (unfinished) |
|
Construction Material
|
Wood Frame |
|
Construction Style Attachment
|
Detached |
|
Cooling Type
|
Central Air Conditioning |
|
Exterior Finish
|
Brick, Wood |
|
Foundation Type
|
Block |
|
Heating Fuel
|
Natural Gas |
|
Heating Type
|
Forced Air |
|
Stories Total
|
2 |
|
Size Interior
|
1617 Sqft |
|
Type
|
House |
|
Utility Water
|
Municipal Water |
Land
|
Access Type
|
Highway Nearby |
|
Acreage
|
No |
|
Land Amenities
|
Airport, Golf Nearby, Hospital, Park, Place Of Worship, Playground, Public Transit, Schools, Shopping |
|
Sewer
|
Municipal Sewage System |
|
Size Depth
|
132 Ft |
|
Size Frontage
|
30 Ft |
|
Size Total Text
|
Under 1/2 Acre |
|
Zoning Description
|
Sfr |
Rooms
| Level |
Type |
Length |
Width |
Dimensions |
|
Second Level |
4pc Bathroom |
|
|
Measurements not available |
|
Second Level |
Bedroom |
|
|
9'4'' x 11'6'' |
|
Second Level |
Bedroom |
|
|
11'6'' x 9'4'' |
|
Second Level |
Primary Bedroom |
|
|
12'5'' x 12'0'' |
|
Second Level |
Bonus Room |
|
|
7'3'' x 6'3'' |
|
Main Level |
Breakfast |
|
|
13'1'' x 10'1'' |
|
Main Level |
Porch |
|
|
16'5'' x 5'2'' |
|
Main Level |
Foyer |
|
|
17'11'' x 6'4'' |
|
Main Level |
Living Room |
|
|
11'10'' x 10'8'' |
|
Main Level |
Dining Room |
|
|
12'9'' x 9'8'' |
|
Main Level |
Kitchen |
|
|
14'11'' x 8'6'' |
https://www.realtor.ca/real-estate/27661361/27-hiawatha-street-st-thomas








































