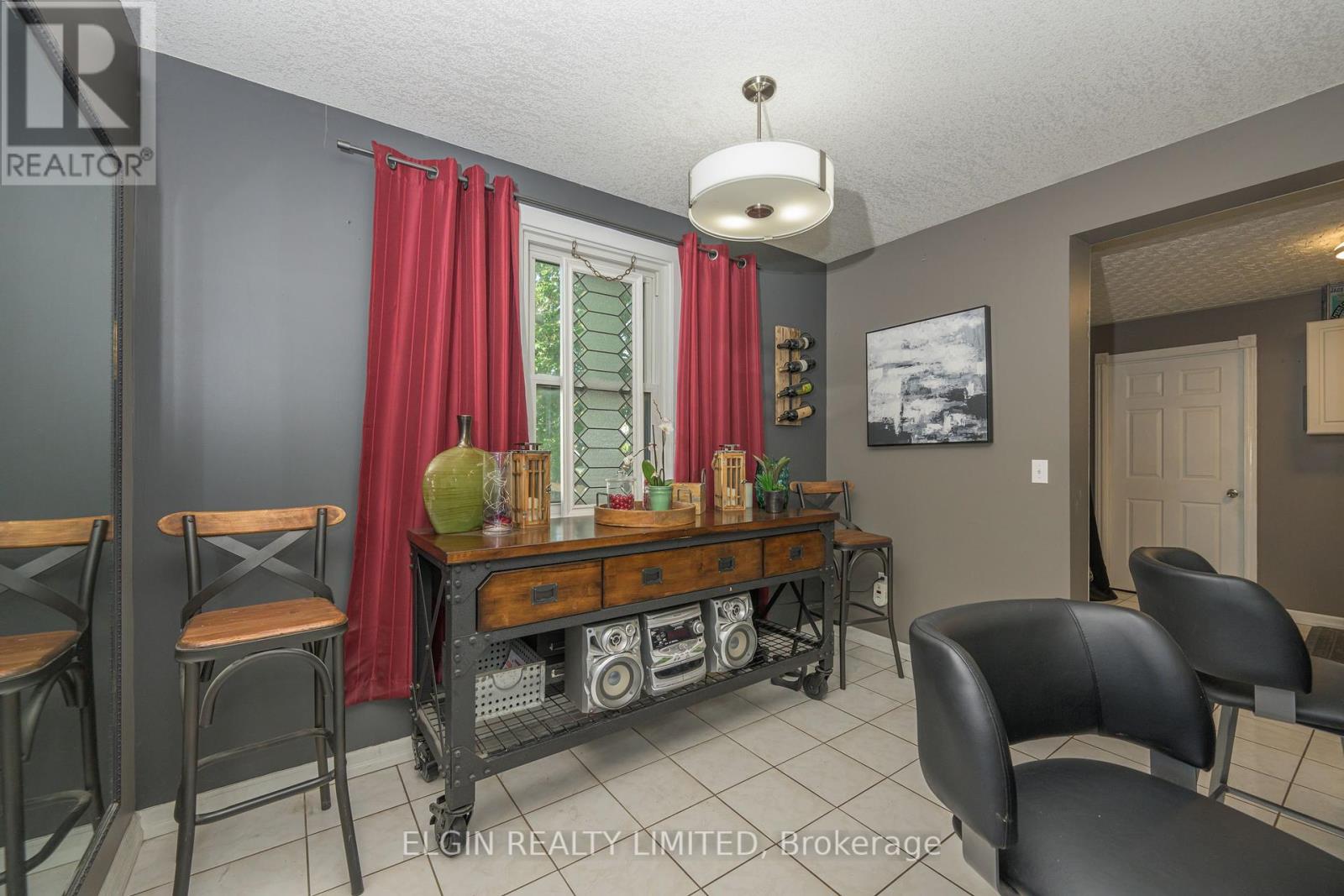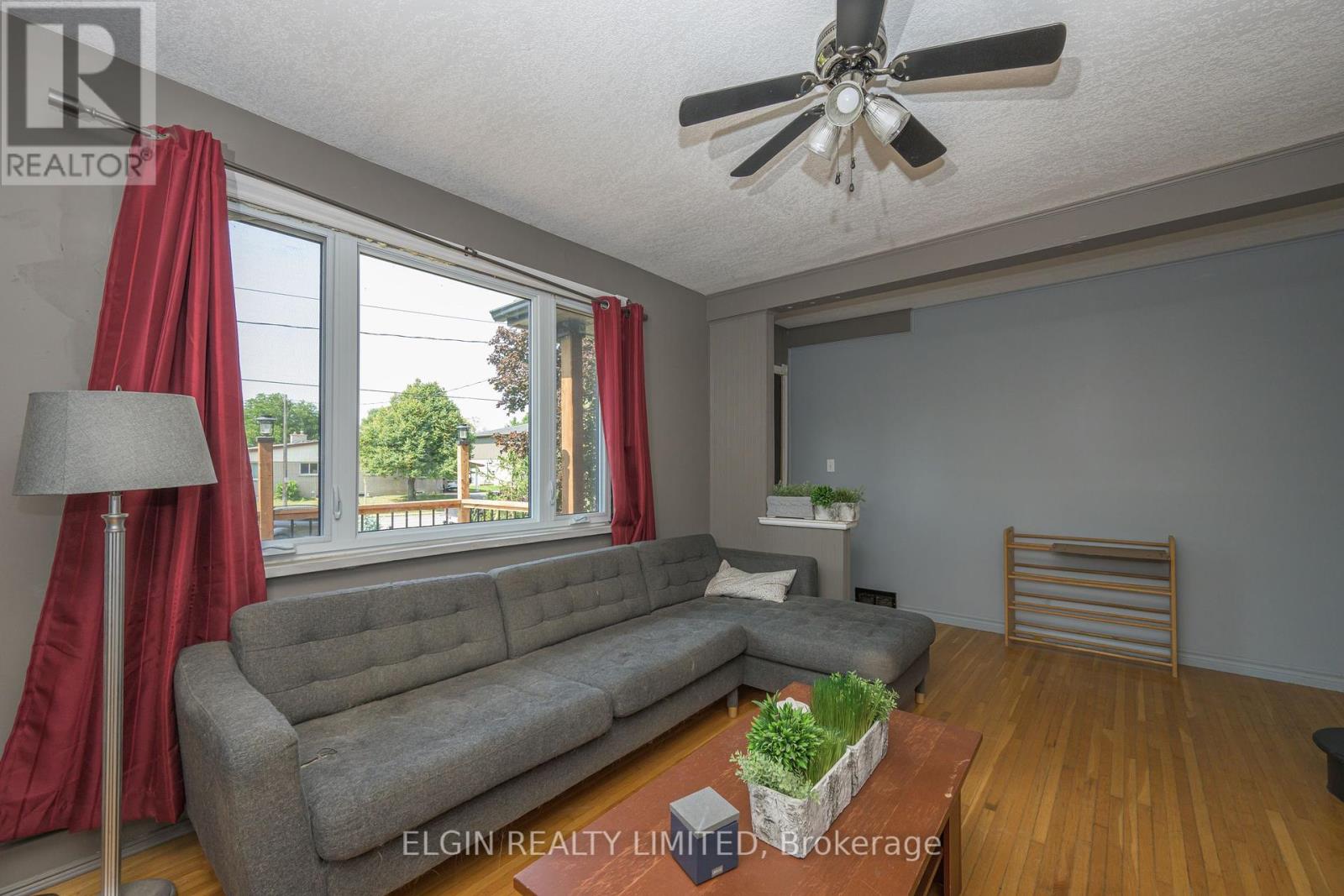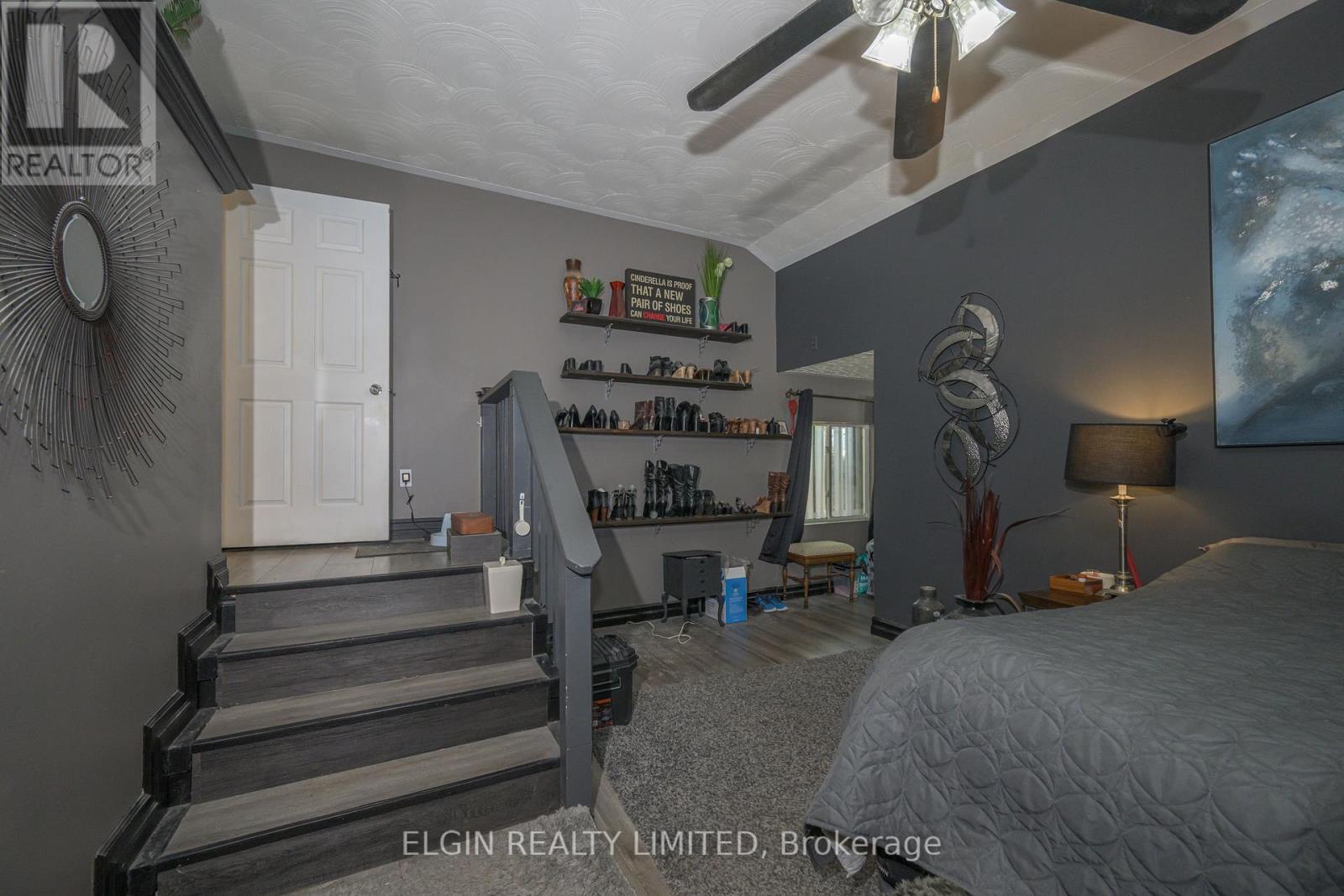27 Fairview Avenue St. Thomas, Ontario N5R 4X2
3 Bedroom
3 Bathroom
Fireplace
Central Air Conditioning
Forced Air
$515,000
Classic cape cod style 1 1/2 storey home on Southside. Spacious main floor layout with large remodeled kitchen, double living areas, main floor laundry and master bedroom. Two bedrooms on second floor could easily be converted back into three if desired. Large lot with 75' frontage and turn around area at rear. A great family home close to all amenities. (id:59646)
Property Details
| MLS® Number | X9351542 |
| Property Type | Single Family |
| Community Name | SE |
| Equipment Type | Water Heater - Gas |
| Parking Space Total | 3 |
| Rental Equipment Type | Water Heater - Gas |
Building
| Bathroom Total | 3 |
| Bedrooms Above Ground | 1 |
| Bedrooms Below Ground | 2 |
| Bedrooms Total | 3 |
| Amenities | Fireplace(s) |
| Appliances | Central Vacuum |
| Basement Development | Partially Finished |
| Basement Type | Partial (partially Finished) |
| Construction Style Attachment | Detached |
| Cooling Type | Central Air Conditioning |
| Exterior Finish | Brick, Vinyl Siding |
| Fireplace Present | Yes |
| Fireplace Total | 1 |
| Foundation Type | Block, Concrete |
| Half Bath Total | 1 |
| Heating Fuel | Natural Gas |
| Heating Type | Forced Air |
| Stories Total | 2 |
| Type | House |
| Utility Water | Municipal Water |
Land
| Acreage | No |
| Sewer | Sanitary Sewer |
| Size Depth | 131 Ft ,3 In |
| Size Frontage | 75 Ft |
| Size Irregular | 75 X 131.25 Ft |
| Size Total Text | 75 X 131.25 Ft |
Rooms
| Level | Type | Length | Width | Dimensions |
|---|---|---|---|---|
| Second Level | Bedroom 2 | 3 m | 7 m | 3 m x 7 m |
| Second Level | Bedroom 3 | 2.8 m | 3.35 m | 2.8 m x 3.35 m |
| Second Level | Sitting Room | 5.28 m | 1.98 m | 5.28 m x 1.98 m |
| Second Level | Mud Room | 2.3 m | 2.7 m | 2.3 m x 2.7 m |
| Basement | Recreational, Games Room | 3.12 m | 5.33 m | 3.12 m x 5.33 m |
| Main Level | Kitchen | 6.7 m | 3.96 m | 6.7 m x 3.96 m |
| Main Level | Dining Room | 2.4 m | 3.96 m | 2.4 m x 3.96 m |
| Main Level | Living Room | 3.2 m | 5.1 m | 3.2 m x 5.1 m |
| Main Level | Den | 3.9 m | 3.96 m | 3.9 m x 3.96 m |
| Main Level | Laundry Room | 2.7 m | 2.7 m | 2.7 m x 2.7 m |
| Main Level | Bedroom | 6.4 m | 3.6 m | 6.4 m x 3.6 m |
https://www.realtor.ca/real-estate/27419806/27-fairview-avenue-st-thomas-se
Interested?
Contact us for more information

































