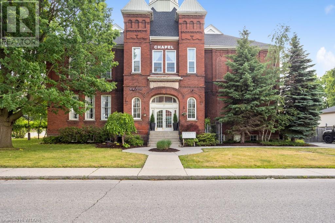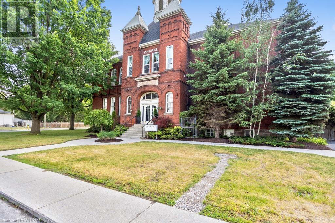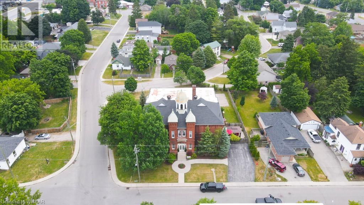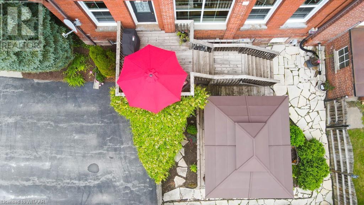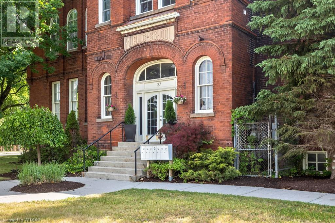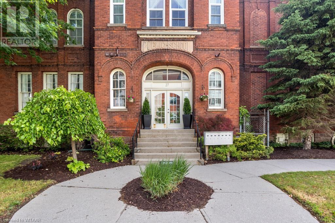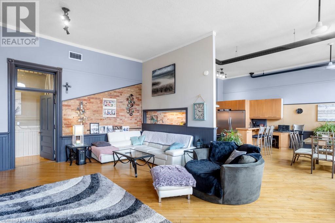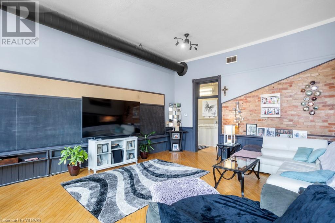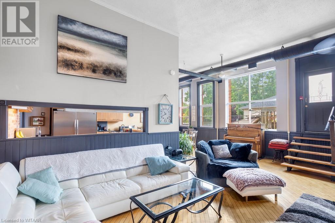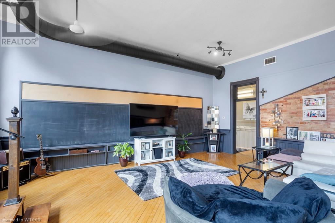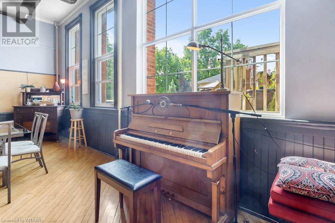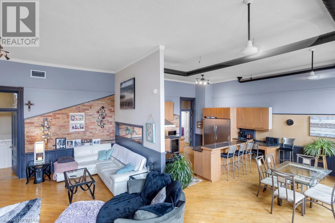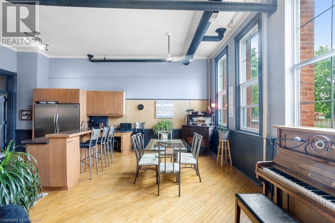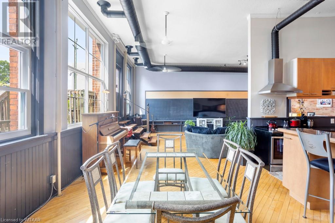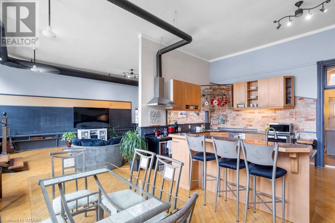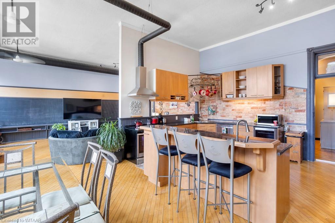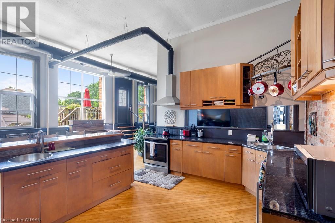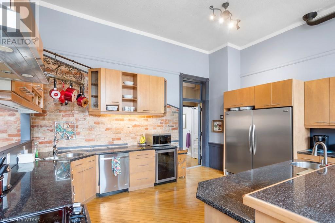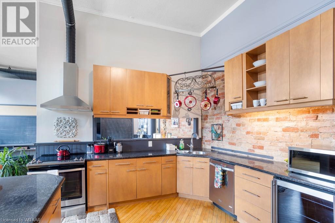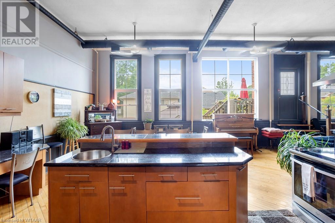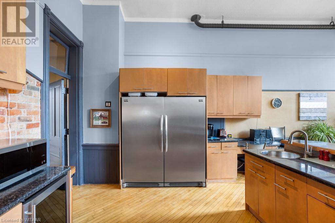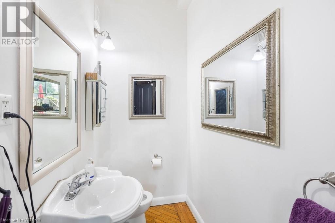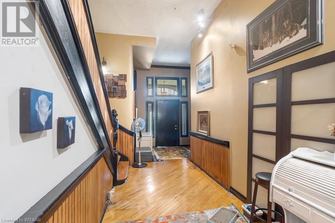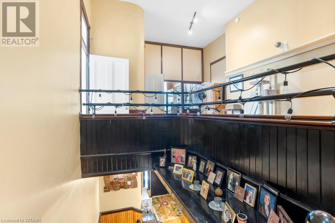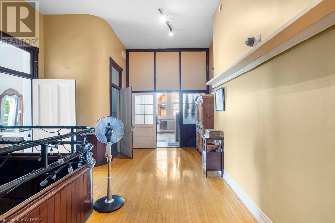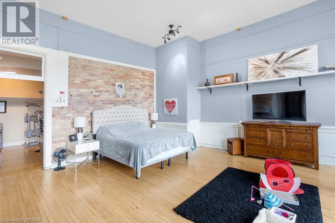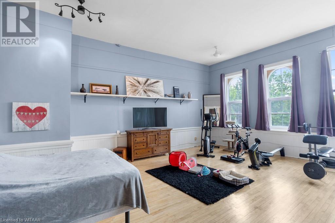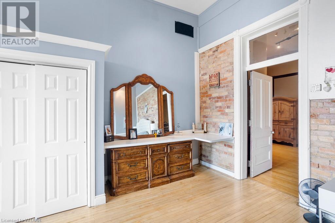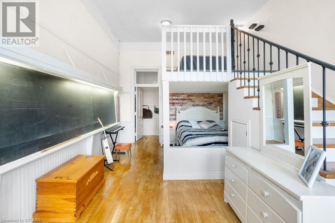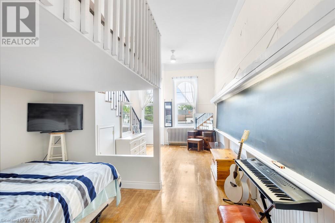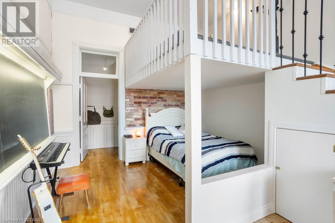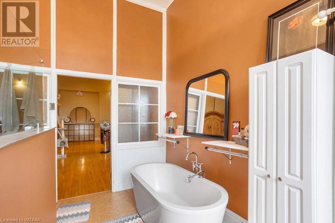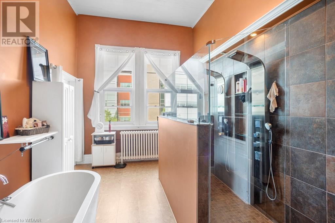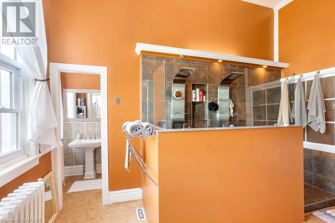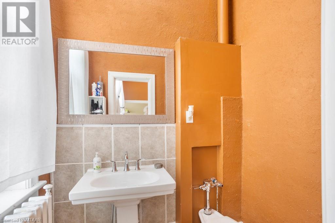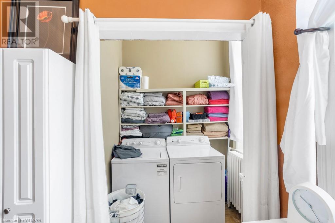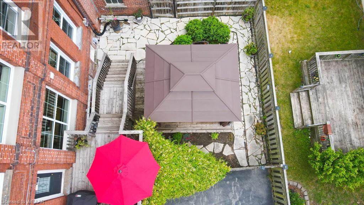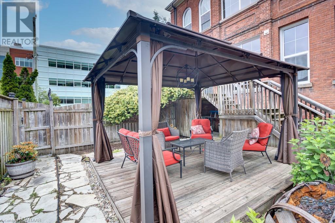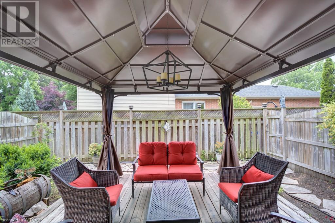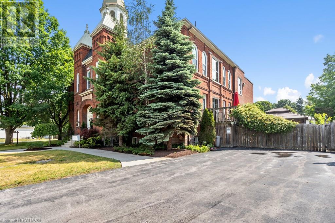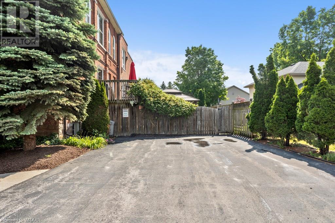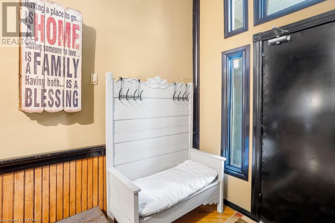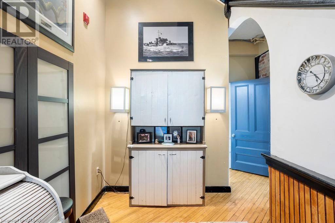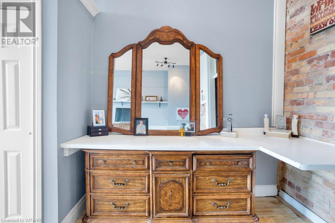27 Chapel Street Unit# 103 Woodstock, Ontario N4S 3R5
$679,900Maintenance, Insurance, Landscaping, Property Management, Other, See Remarks, Water
$702 Monthly
Maintenance, Insurance, Landscaping, Property Management, Other, See Remarks, Water
$702 MonthlyYOU HAVE TO SEE THIS ABSOLUTELY STUNNING TWO-STOREY CONDO IN THE HEART OF WOODSTOCK. THE CONVERTED SCHOOL OFFERS 2710 sq/ft of living space with 14' high ceilings, exclusive use of a double wide driveway and a private deck and patio with gazebo. The large foyer leads to the open concept main floor that is light and bright with a large living room, beautiful kitchen and dining space. Moving up the beautiful oak staircase, the second floor features a 25' by 21' master bedroom, an upgraded bathroom with large shower and soaker tub, and a second large bedroom with additional loft. Additional features include second floor laundry, new windows (2021) and private parking for 4. Truly a one of a kind space with the added benefits of relaxing condo life. (id:43844)
Property Details
| MLS® Number | 40438850 |
| Property Type | Single Family |
| Amenities Near By | Public Transit, Shopping |
| Communication Type | High Speed Internet |
| Equipment Type | Water Heater |
| Features | Balcony, Paved Driveway |
| Rental Equipment Type | Water Heater |
Building
| Bathroom Total | 2 |
| Bedrooms Above Ground | 2 |
| Bedrooms Total | 2 |
| Appliances | Dishwasher, Dryer, Refrigerator, Stove, Water Softener, Washer, Hood Fan |
| Architectural Style | 2 Level |
| Basement Type | None |
| Constructed Date | 1890 |
| Construction Style Attachment | Attached |
| Cooling Type | Central Air Conditioning |
| Exterior Finish | Brick |
| Fixture | Ceiling Fans |
| Foundation Type | Stone |
| Half Bath Total | 1 |
| Heating Fuel | Natural Gas |
| Heating Type | Forced Air |
| Stories Total | 2 |
| Size Interior | 2710 |
| Type | Apartment |
| Utility Water | Municipal Water |
Land
| Access Type | Road Access |
| Acreage | No |
| Land Amenities | Public Transit, Shopping |
| Landscape Features | Landscaped |
| Sewer | Municipal Sewage System |
| Zoning Description | R3-2 |
Rooms
| Level | Type | Length | Width | Dimensions |
|---|---|---|---|---|
| Second Level | 4pc Bathroom | 14'2'' x 10'0'' | ||
| Second Level | Bedroom | 24'9'' x 13'2'' | ||
| Second Level | Primary Bedroom | 25'0'' x 21'10'' | ||
| Main Level | Foyer | 29'10'' x 10'0'' | ||
| Main Level | 2pc Bathroom | 6'11'' x 4'0'' | ||
| Main Level | Kitchen | 17'4'' x 12'5'' | ||
| Main Level | Dining Room | 17'4'' x 13'7'' | ||
| Main Level | Living Room | 24'10'' x 16'10'' |
Utilities
| Cable | Available |
| Electricity | Available |
| Natural Gas | Available |
| Telephone | Available |
https://www.realtor.ca/real-estate/25726486/27-chapel-street-unit-103-woodstock
Interested?
Contact us for more information

