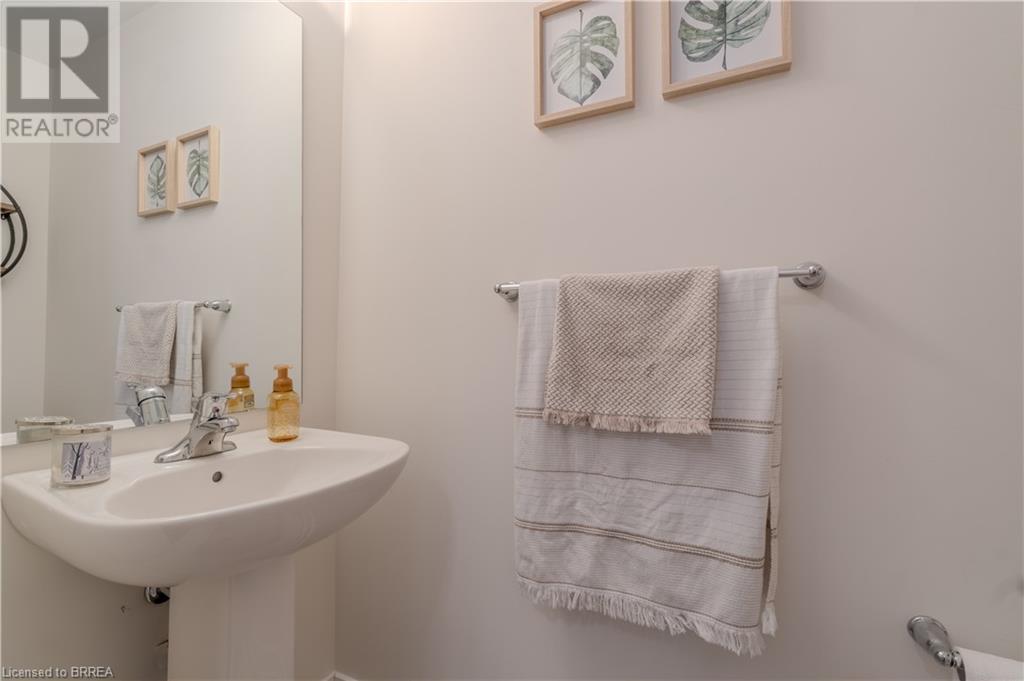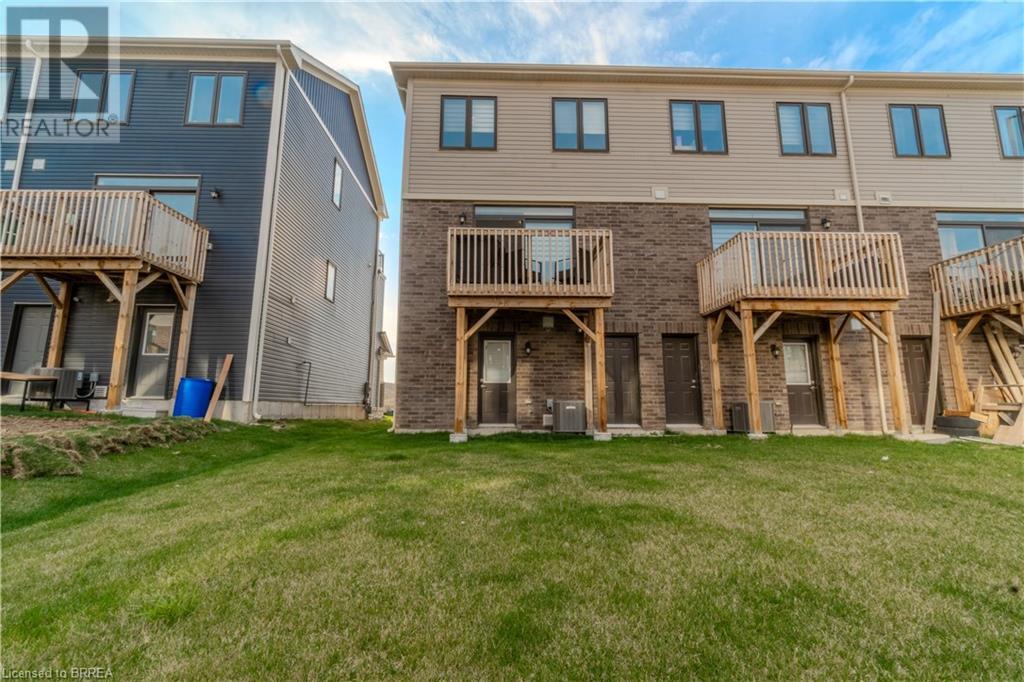3 Bedroom
3 Bathroom
1580 sqft
Central Air Conditioning
Forced Air
$2,400 Monthly
Experience modern luxury living in this immaculate 3-bedroom, 2.5 bathroom townhouse nestled in Brantford West's vibrant new development. Offering a seamlessly designed open-concept layout, the home features a gourmet kitchen with a breakfast bar, complementing the spacious living and dining areas. The luxurious master suite boasts a walk-in closet and an ensuite bathroom, while two additional bedrooms provide flexibility. With three beautifully appointed bathrooms, high-quality finishes, this property exudes contemporary elegance. Enjoy proximity to schools, shopping centers, and easy access to major roads, making it an ideal choice for modern living. Don't miss the chance to call this stunning townhouse home—schedule a tour today! (id:59646)
Property Details
|
MLS® Number
|
40721639 |
|
Property Type
|
Single Family |
|
Amenities Near By
|
Hospital, Park, Schools, Shopping |
|
Parking Space Total
|
2 |
Building
|
Bathroom Total
|
3 |
|
Bedrooms Above Ground
|
3 |
|
Bedrooms Total
|
3 |
|
Appliances
|
Dishwasher, Dryer, Refrigerator, Stove, Window Coverings |
|
Basement Development
|
Unfinished |
|
Basement Type
|
Full (unfinished) |
|
Construction Style Attachment
|
Attached |
|
Cooling Type
|
Central Air Conditioning |
|
Exterior Finish
|
Brick, Stone |
|
Foundation Type
|
Poured Concrete |
|
Half Bath Total
|
1 |
|
Heating Type
|
Forced Air |
|
Size Interior
|
1580 Sqft |
|
Type
|
Row / Townhouse |
|
Utility Water
|
Municipal Water |
Parking
Land
|
Access Type
|
Highway Nearby |
|
Acreage
|
No |
|
Land Amenities
|
Hospital, Park, Schools, Shopping |
|
Sewer
|
Municipal Sewage System |
|
Size Depth
|
92 Ft |
|
Size Frontage
|
24 Ft |
|
Size Total Text
|
Unknown |
|
Zoning Description
|
R4a-63 |
Rooms
| Level |
Type |
Length |
Width |
Dimensions |
|
Second Level |
2pc Bathroom |
|
|
Measurements not available |
|
Second Level |
Breakfast |
|
|
9'0'' x 11'0'' |
|
Second Level |
Great Room |
|
|
17'8'' x 10'6'' |
|
Second Level |
Kitchen |
|
|
8'1'' x 17'6'' |
|
Third Level |
3pc Bathroom |
|
|
Measurements not available |
|
Third Level |
3pc Bathroom |
|
|
Measurements not available |
|
Third Level |
Bedroom |
|
|
8'10'' x 8'6'' |
|
Third Level |
Bedroom |
|
|
8'6'' x 8'6'' |
|
Third Level |
Primary Bedroom |
|
|
10'0'' x 15'0'' |
https://www.realtor.ca/real-estate/28217998/27-baskett-street-brantford
























