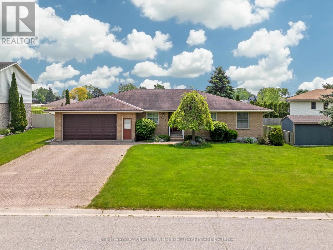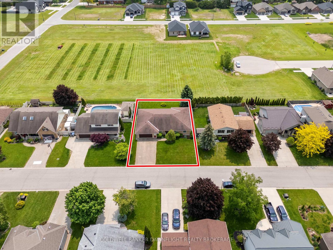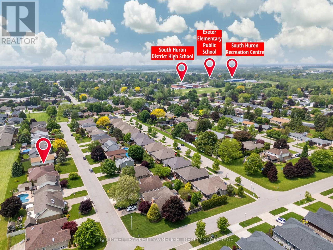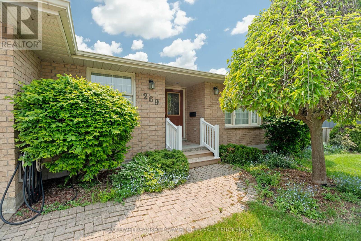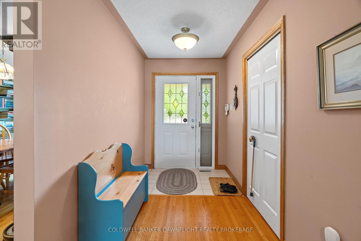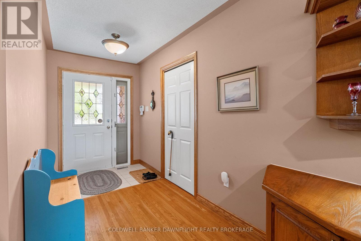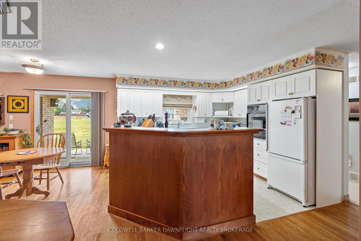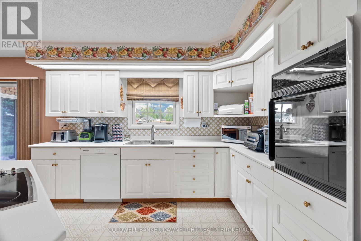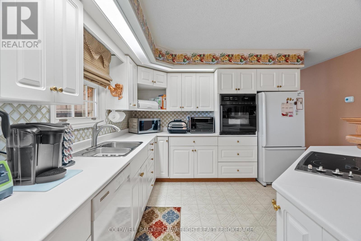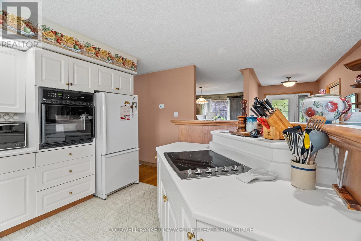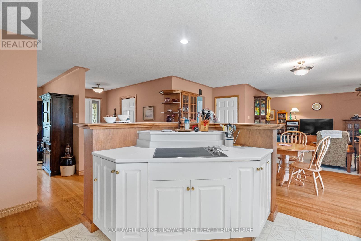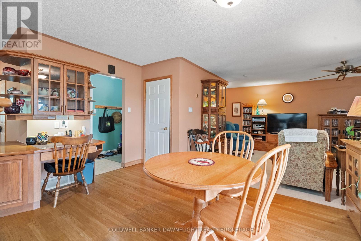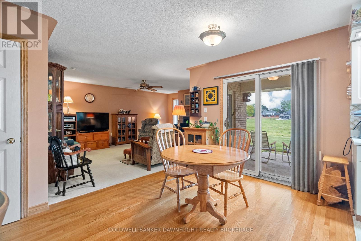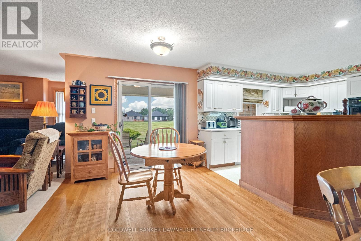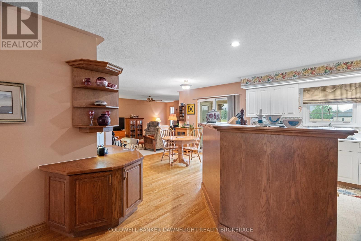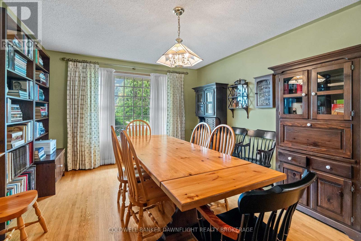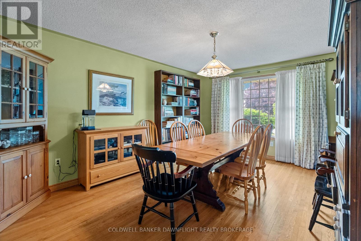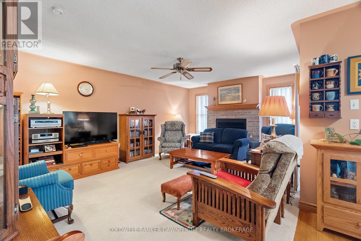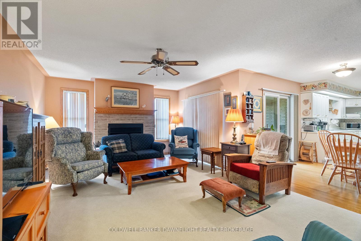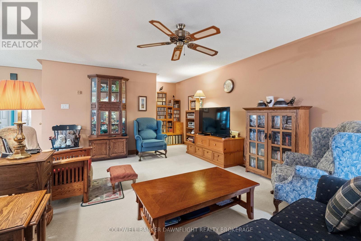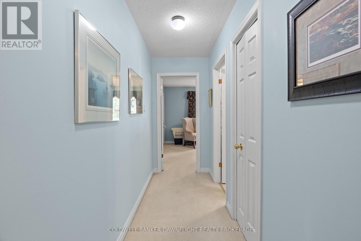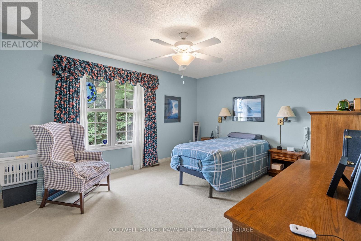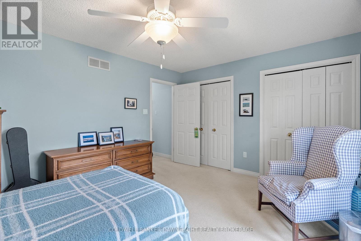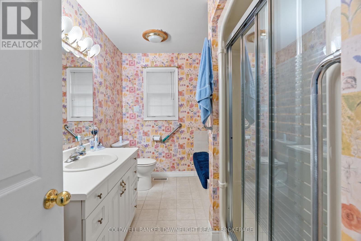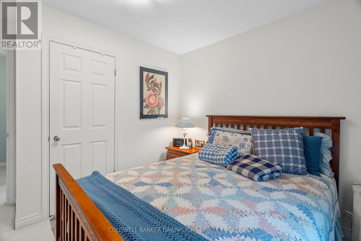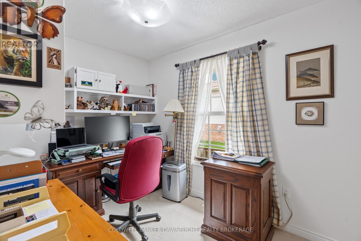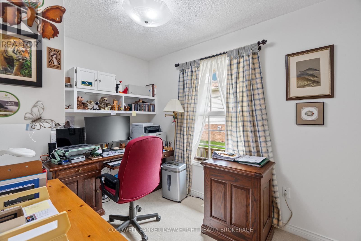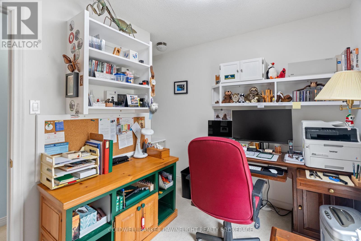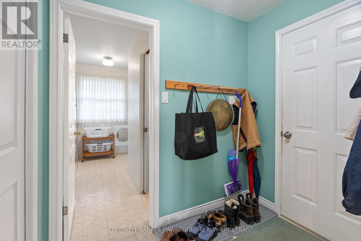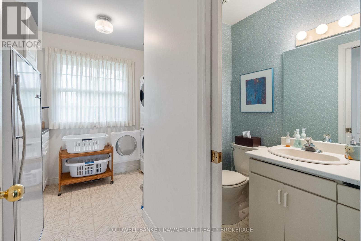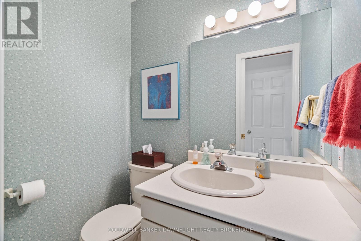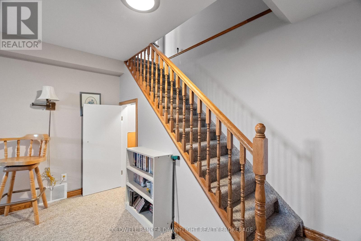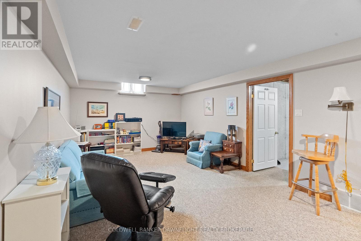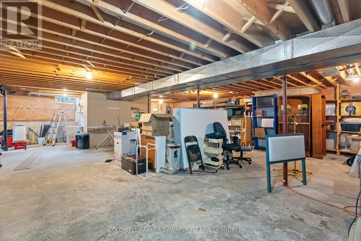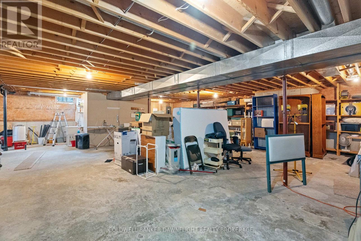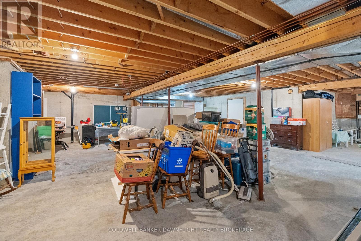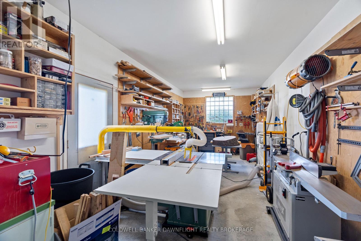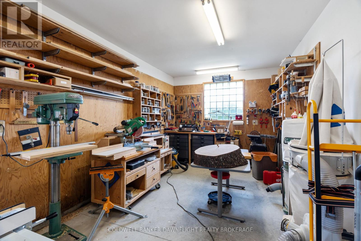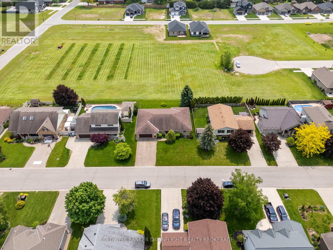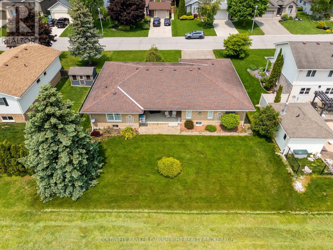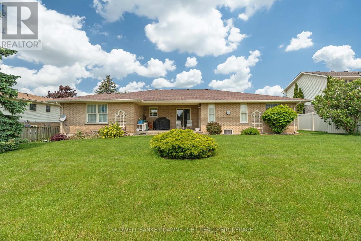3 Bedroom
2 Bathroom
1500 - 2000 sqft
Bungalow
Fireplace
Central Air Conditioning
Forced Air
$694,900
This beautifully maintained all-brick bungalow is ideally located in one of Exeter's most desirable residential neighborhoods. Set on a rare 76-foot-wide lot, this 1,750 sq ft home offers exceptional space both inside and out. The open-concept layout is perfect for everyday living and entertaining, featuring a bright kitchen with abundant white cabinetry, a generous island, and seamless flow into the dining and living areas.Enjoy the warmth of the gas fireplace in the spacious living room, or step out onto the south-facing lanai, an inviting outdoor retreat accessible from both the dining room and living room. A separate formal dining area provides an ideal setting for family gatherings, while main floor laundry adds convenience for all stages of life.The lower level features a large finished family room and expansive unfinished space, offering endless potential for additional bedrooms, games rooms, or hobby areas. A unique bonus is the heated and insulated room at the back of the garage perfect as a workshop, studio, or private retreat.Backing onto open green space, this property combines the tranquility of country living with the benefits of in-town amenities. Don't miss this rare opportunity! (id:59646)
Property Details
|
MLS® Number
|
X12203536 |
|
Property Type
|
Single Family |
|
Community Name
|
Exeter |
|
Equipment Type
|
Water Heater |
|
Parking Space Total
|
6 |
|
Rental Equipment Type
|
Water Heater |
Building
|
Bathroom Total
|
2 |
|
Bedrooms Above Ground
|
3 |
|
Bedrooms Total
|
3 |
|
Amenities
|
Fireplace(s) |
|
Architectural Style
|
Bungalow |
|
Basement Development
|
Partially Finished |
|
Basement Type
|
Full (partially Finished) |
|
Construction Style Attachment
|
Detached |
|
Cooling Type
|
Central Air Conditioning |
|
Exterior Finish
|
Brick |
|
Fireplace Present
|
Yes |
|
Foundation Type
|
Poured Concrete |
|
Half Bath Total
|
1 |
|
Heating Fuel
|
Natural Gas |
|
Heating Type
|
Forced Air |
|
Stories Total
|
1 |
|
Size Interior
|
1500 - 2000 Sqft |
|
Type
|
House |
|
Utility Water
|
Municipal Water |
Parking
Land
|
Acreage
|
No |
|
Sewer
|
Sanitary Sewer |
|
Size Depth
|
97 Ft |
|
Size Frontage
|
76 Ft ,3 In |
|
Size Irregular
|
76.3 X 97 Ft |
|
Size Total Text
|
76.3 X 97 Ft|under 1/2 Acre |
|
Zoning Description
|
R1 |
Rooms
| Level |
Type |
Length |
Width |
Dimensions |
|
Lower Level |
Other |
12.29 m |
12.86 m |
12.29 m x 12.86 m |
|
Lower Level |
Recreational, Games Room |
3.95 m |
6.95 m |
3.95 m x 6.95 m |
|
Lower Level |
Other |
5.65 m |
2.87 m |
5.65 m x 2.87 m |
|
Main Level |
Kitchen |
3.83 m |
4.16 m |
3.83 m x 4.16 m |
|
Main Level |
Eating Area |
2.94 m |
4.15 m |
2.94 m x 4.15 m |
|
Main Level |
Living Room |
3.96 m |
6.96 m |
3.96 m x 6.96 m |
|
Main Level |
Dining Room |
3.64 m |
4.81 m |
3.64 m x 4.81 m |
|
Main Level |
Laundry Room |
3.1 m |
3.09 m |
3.1 m x 3.09 m |
|
Main Level |
Primary Bedroom |
4.76 m |
3.58 m |
4.76 m x 3.58 m |
|
Main Level |
Bedroom |
3.41 m |
3.19 m |
3.41 m x 3.19 m |
|
Main Level |
Bedroom |
3.43 m |
3.5 m |
3.43 m x 3.5 m |
Utilities
|
Cable
|
Available |
|
Electricity
|
Installed |
|
Sewer
|
Installed |
https://www.realtor.ca/real-estate/28431788/269-rivers-boulevard-south-huron-exeter-exeter

