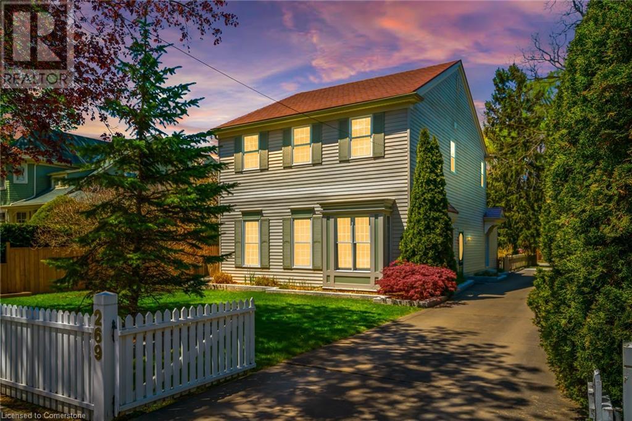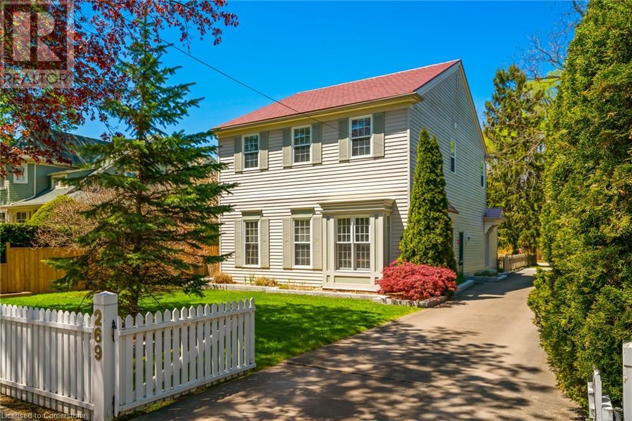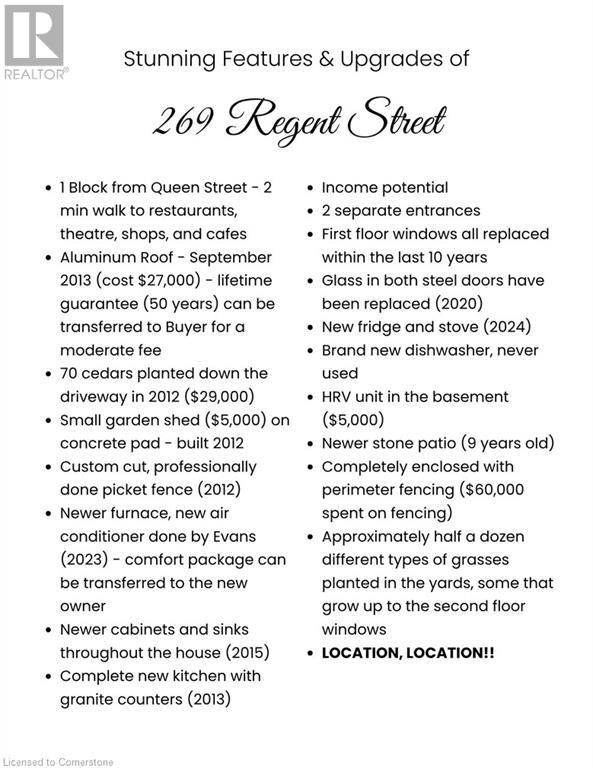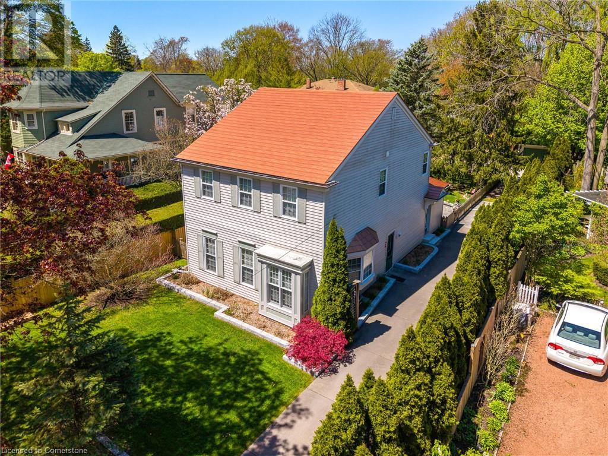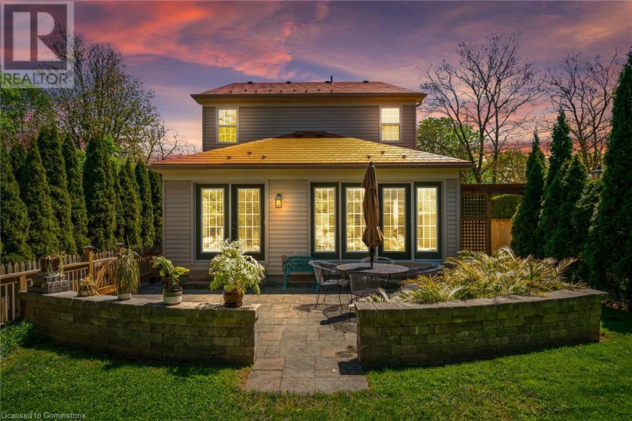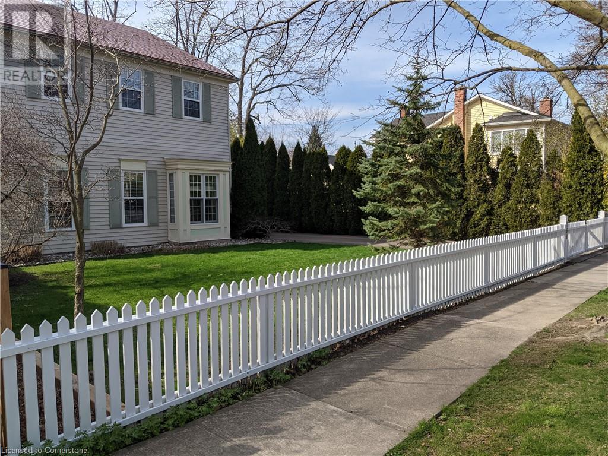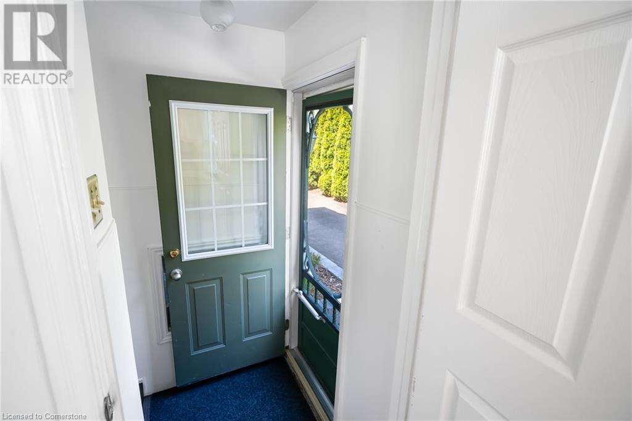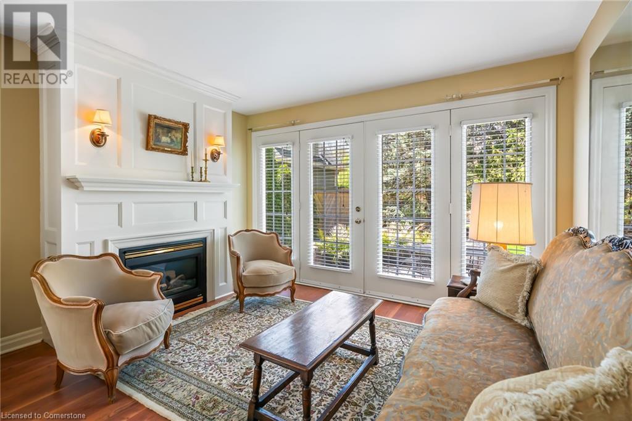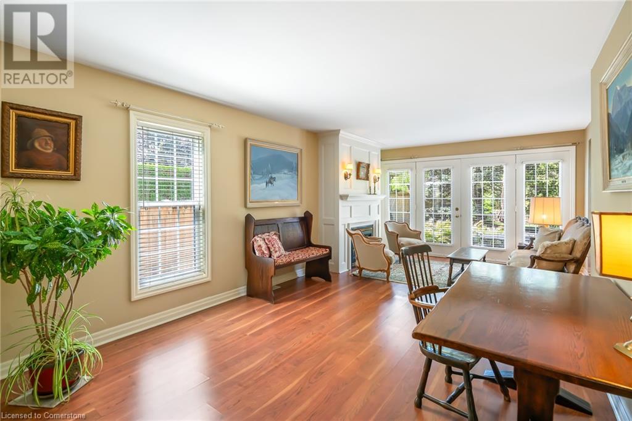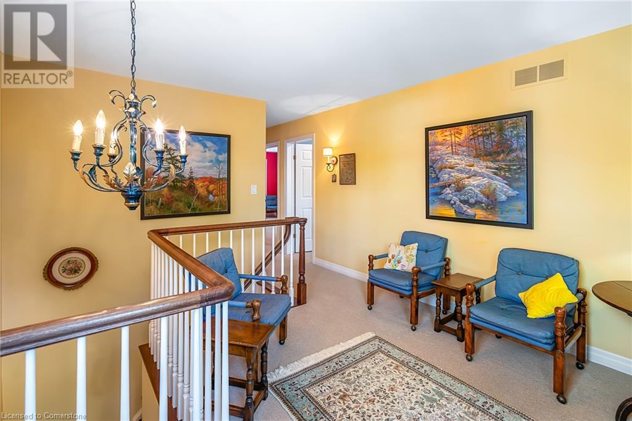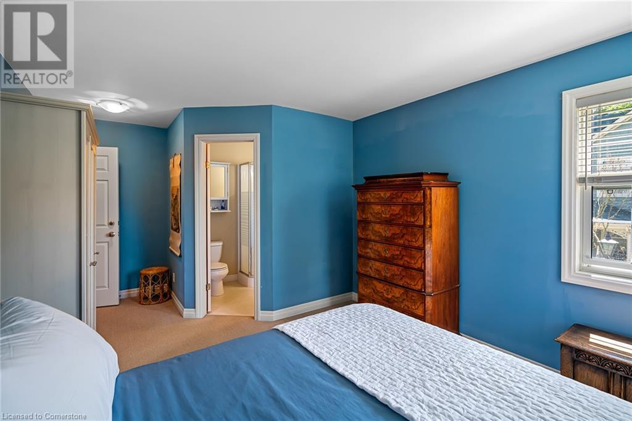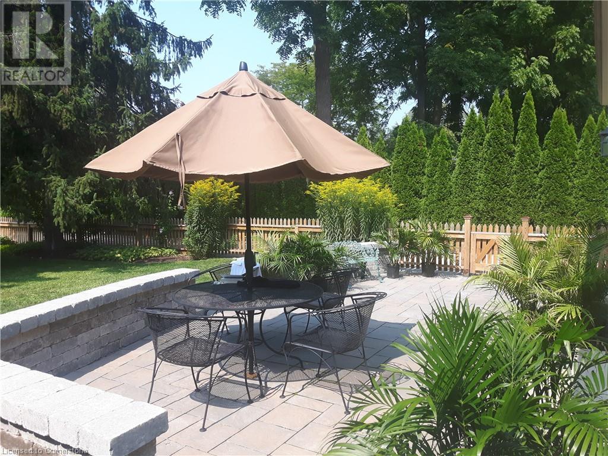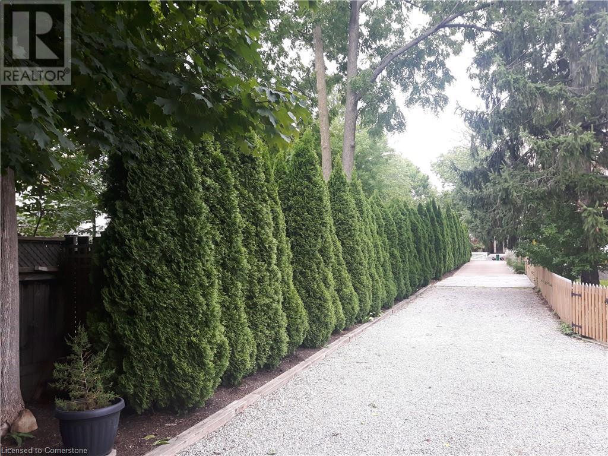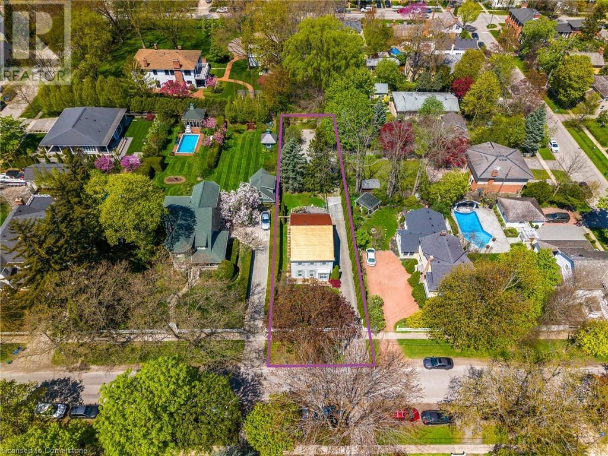4 Bedroom
4 Bathroom
2137 sqft
2 Level
Fireplace
Central Air Conditioning
Forced Air
Landscaped
$1,419,000
INVESTMENT OPPORTUNITY OR FAMILY HOME!! Top location in town, one block from Queen Street, yet private with its 51x200 ft deep lot with mature trees and fully fenced. This 2 storey 4 bed, 4 bath home was built in 1950 and has been meticulously maintained. Whole home renovation ended in 2004. Very recent upgrades are listed - see photo #3. A few of these include aluminum lifetime roof, 70 cedars, $60k fencing, picket fence, 2023 furnace, A/C, and HRV unit. Complete new kitchen 2013, 1st floor windows replaced, doors, S/S fridge/dishwasher, stove, washer and dryer 2024, and newer stone patio. Dozens of grasses planted that can reach the second floor windows. Just stunning! This home can be used as a family home or income property with 2 separate entrances and loads of parking. The basement is unfinished but has potential to be finished. There is a main floor bedroom and ensuite. In the rear yard, you will find a separate garage and garden shed on a concrete pad. The profile of the home has all the character and charm typical of a beautiful downtown home of Niagara-on-the-Lake. Must see - won't last long! (id:59646)
Property Details
|
MLS® Number
|
40739043 |
|
Property Type
|
Single Family |
|
Amenities Near By
|
Golf Nearby |
|
Parking Space Total
|
9 |
Building
|
Bathroom Total
|
4 |
|
Bedrooms Above Ground
|
4 |
|
Bedrooms Total
|
4 |
|
Appliances
|
Dishwasher, Dryer, Refrigerator, Stove, Washer, Window Coverings |
|
Architectural Style
|
2 Level |
|
Basement Development
|
Unfinished |
|
Basement Type
|
Full (unfinished) |
|
Construction Style Attachment
|
Detached |
|
Cooling Type
|
Central Air Conditioning |
|
Exterior Finish
|
Vinyl Siding |
|
Fireplace Fuel
|
Electric |
|
Fireplace Present
|
Yes |
|
Fireplace Total
|
1 |
|
Fireplace Type
|
Other - See Remarks |
|
Foundation Type
|
Poured Concrete |
|
Heating Fuel
|
Natural Gas |
|
Heating Type
|
Forced Air |
|
Stories Total
|
2 |
|
Size Interior
|
2137 Sqft |
|
Type
|
House |
|
Utility Water
|
Municipal Water, Unknown |
Parking
Land
|
Access Type
|
Highway Access |
|
Acreage
|
No |
|
Land Amenities
|
Golf Nearby |
|
Landscape Features
|
Landscaped |
|
Sewer
|
Municipal Sewage System |
|
Size Depth
|
200 Ft |
|
Size Frontage
|
51 Ft |
|
Size Total Text
|
Under 1/2 Acre |
|
Zoning Description
|
R1 |
Rooms
| Level |
Type |
Length |
Width |
Dimensions |
|
Second Level |
3pc Bathroom |
|
|
5'11'' x 8'7'' |
|
Second Level |
Bedroom |
|
|
11'11'' x 12'6'' |
|
Second Level |
3pc Bathroom |
|
|
6'1'' x 6'1'' |
|
Second Level |
Bedroom |
|
|
13'0'' x 17'9'' |
|
Second Level |
3pc Bathroom |
|
|
6'1'' x 5'10'' |
|
Second Level |
Primary Bedroom |
|
|
10'10'' x 17'3'' |
|
Second Level |
Sitting Room |
|
|
11'11'' x 22'6'' |
|
Basement |
Other |
|
|
11'0'' x 18'2'' |
|
Basement |
Storage |
|
|
11'9'' x 14'0'' |
|
Basement |
Other |
|
|
23'1'' x 26'0'' |
|
Main Level |
4pc Bathroom |
|
|
8'0'' x 9'11'' |
|
Main Level |
Bedroom |
|
|
12'10'' x 16'3'' |
|
Main Level |
Living Room |
|
|
12'4'' x 23'7'' |
|
Main Level |
Dining Room |
|
|
11'0'' x 22'3'' |
|
Main Level |
Kitchen |
|
|
12'9'' x 19'10'' |
https://www.realtor.ca/real-estate/28440760/269-regent-street-niagara-on-the-lake

