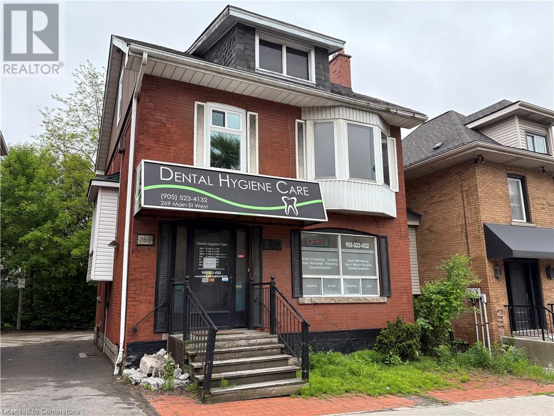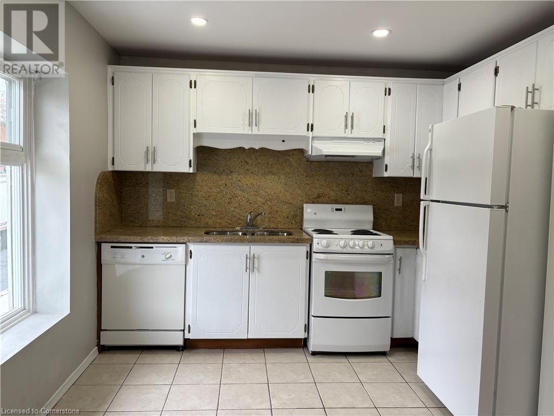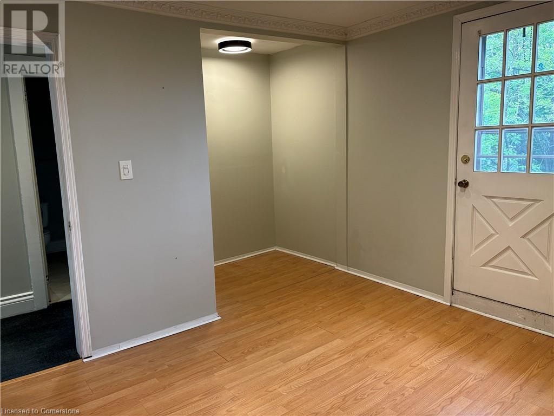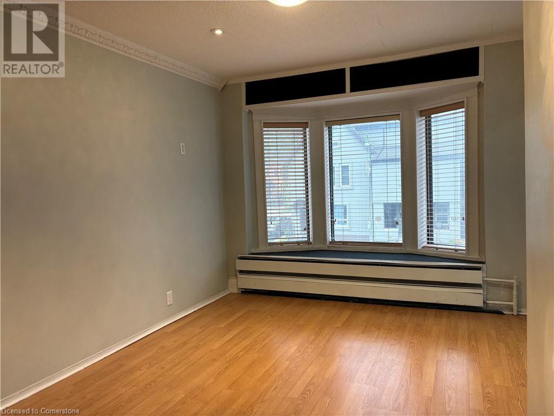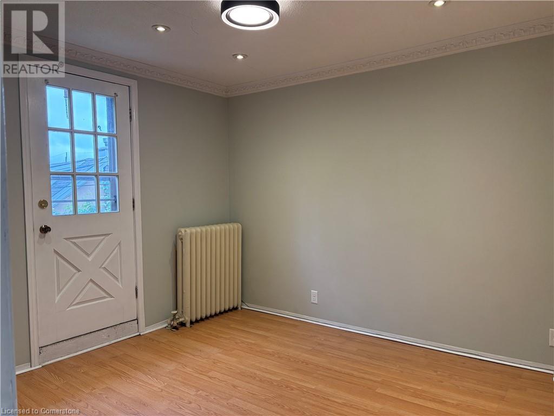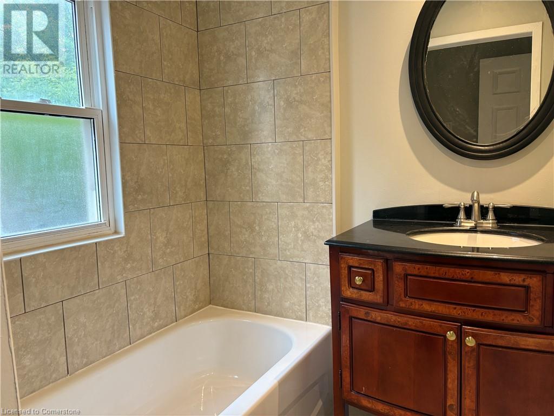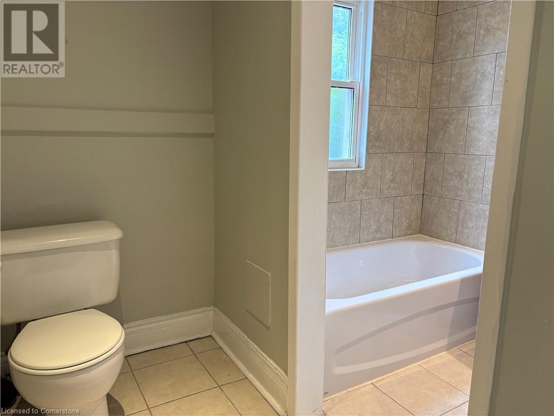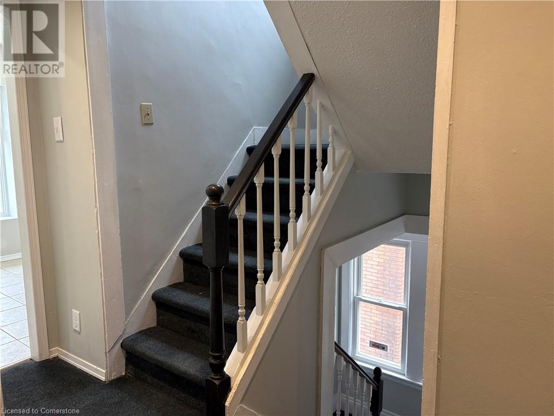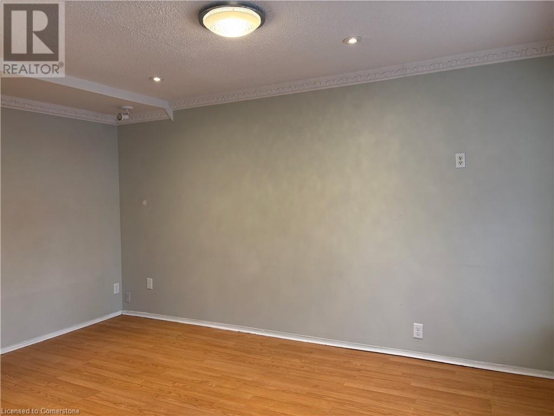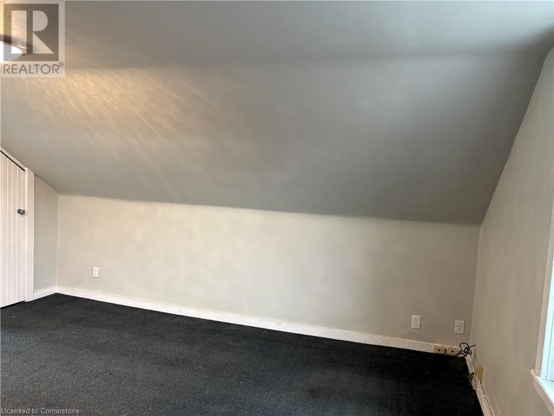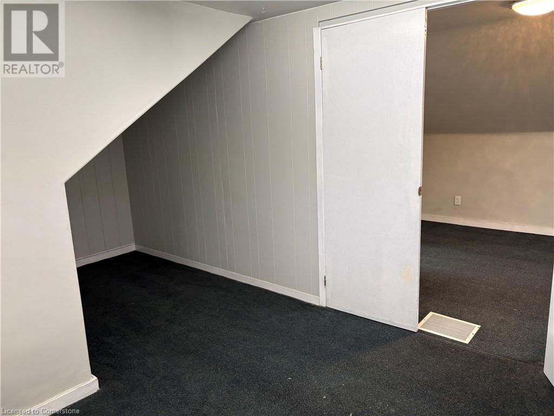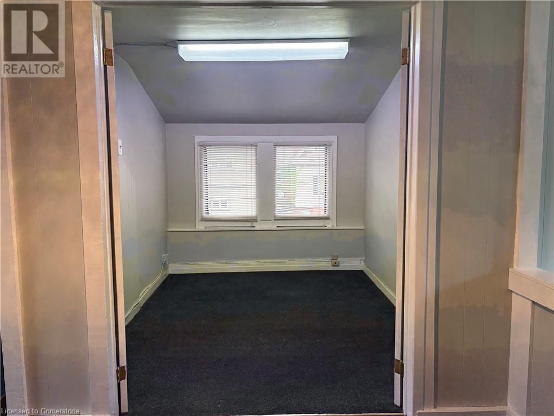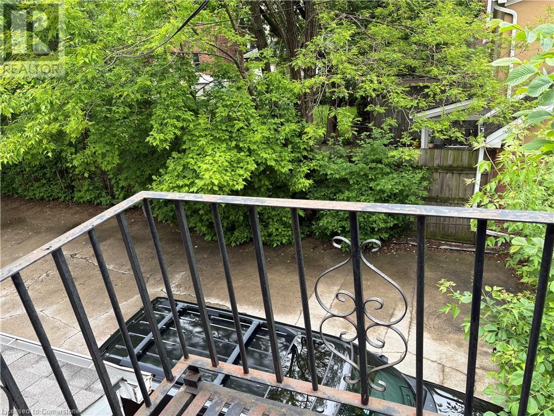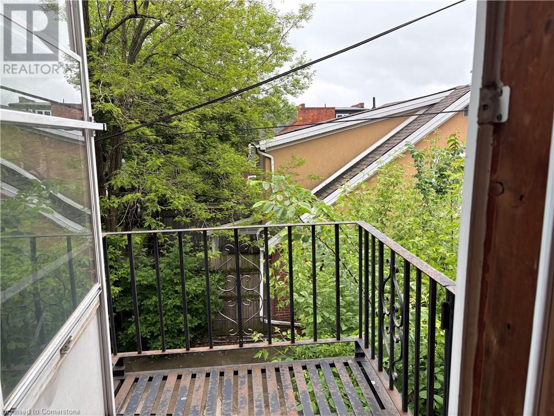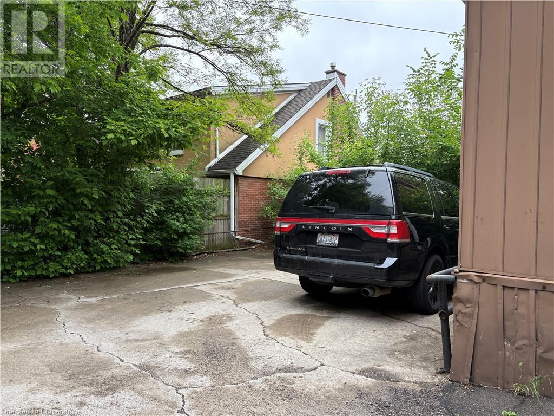2 Bedroom
1 Bathroom
950 sqft
2 Level
Ductless, Wall Unit
Radiant Heat, Hot Water Radiator Heat, Heat Pump
$1,895 Monthly
Welcome to 269 Main St W – a charming and conveniently located 2-bedroom apartment in the heart of Hamilton! This bright and spacious unit offers a functional layout with generous living space, large windows that fill the rooms with natural light, and a well-appointed kitchen perfect for everyday living or entertaining. Enjoy two comfortable bedrooms with ample closet space, updated flooring, and a clean, modern bathroom. Located steps from public transit, hospitals, McMaster University, and downtown amenities, this is an ideal home for students, professionals, or investors. Don't miss this opportunity to live in one of Hamilton's most accessible and vibrant neighborhoods! (id:59646)
Property Details
|
MLS® Number
|
40736056 |
|
Property Type
|
Single Family |
|
Neigbourhood
|
Kirkendall North |
|
Amenities Near By
|
Park, Public Transit, Schools, Shopping |
|
Equipment Type
|
None |
|
Features
|
Paved Driveway |
|
Parking Space Total
|
1 |
|
Rental Equipment Type
|
None |
Building
|
Bathroom Total
|
1 |
|
Bedrooms Above Ground
|
2 |
|
Bedrooms Total
|
2 |
|
Appliances
|
Dishwasher, Dryer, Refrigerator, Stove, Washer, Window Coverings |
|
Architectural Style
|
2 Level |
|
Basement Development
|
Partially Finished |
|
Basement Type
|
Full (partially Finished) |
|
Construction Style Attachment
|
Detached |
|
Cooling Type
|
Ductless, Wall Unit |
|
Exterior Finish
|
Aluminum Siding, Brick |
|
Fire Protection
|
Smoke Detectors |
|
Foundation Type
|
Block |
|
Heating Fuel
|
Electric |
|
Heating Type
|
Radiant Heat, Hot Water Radiator Heat, Heat Pump |
|
Stories Total
|
2 |
|
Size Interior
|
950 Sqft |
|
Type
|
House |
|
Utility Water
|
Municipal Water |
Land
|
Access Type
|
Road Access, Highway Access |
|
Acreage
|
No |
|
Land Amenities
|
Park, Public Transit, Schools, Shopping |
|
Sewer
|
Municipal Sewage System |
|
Size Depth
|
70 Ft |
|
Size Frontage
|
36 Ft |
|
Size Irregular
|
0.06 |
|
Size Total
|
0.06 Ac|under 1/2 Acre |
|
Size Total Text
|
0.06 Ac|under 1/2 Acre |
|
Zoning Description
|
C5 |
Rooms
| Level |
Type |
Length |
Width |
Dimensions |
|
Second Level |
Bedroom |
|
|
10'4'' x 11'0'' |
|
Second Level |
Family Room |
|
|
14'6'' x 10'5'' |
|
Second Level |
Kitchen |
|
|
10'0'' x 9'6'' |
|
Second Level |
4pc Bathroom |
|
|
9'5'' x 6'0'' |
|
Third Level |
Storage |
|
|
6'9'' x 7'2'' |
|
Third Level |
Living Room |
|
|
15'0'' x 15'11'' |
|
Third Level |
Bedroom |
|
|
14'10'' x 9'7'' |
https://www.realtor.ca/real-estate/28403320/269-main-street-w-hamilton

