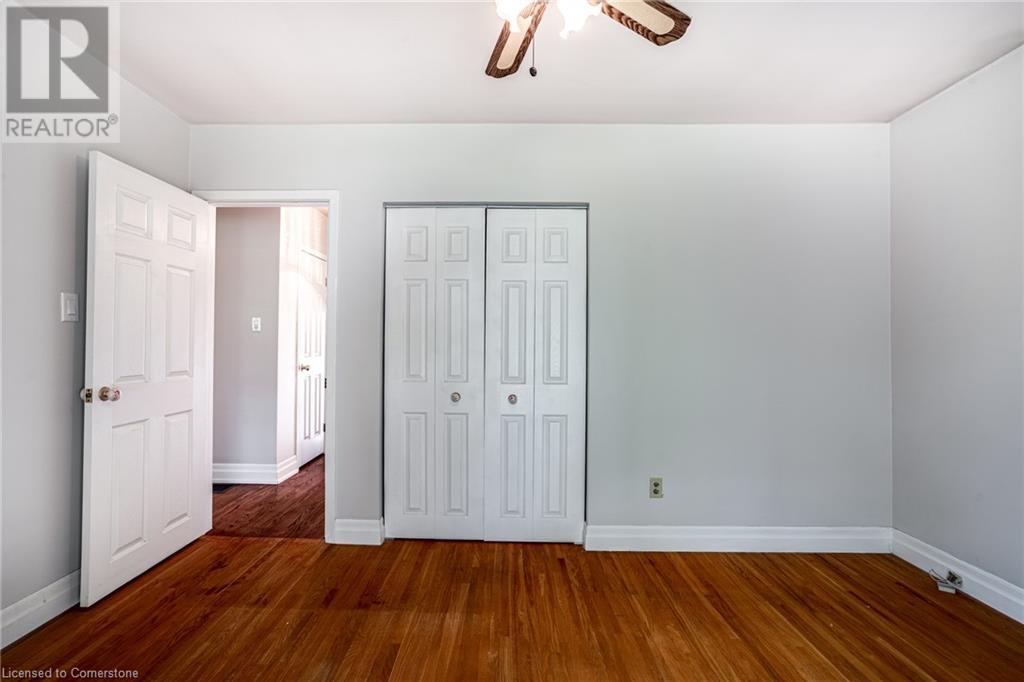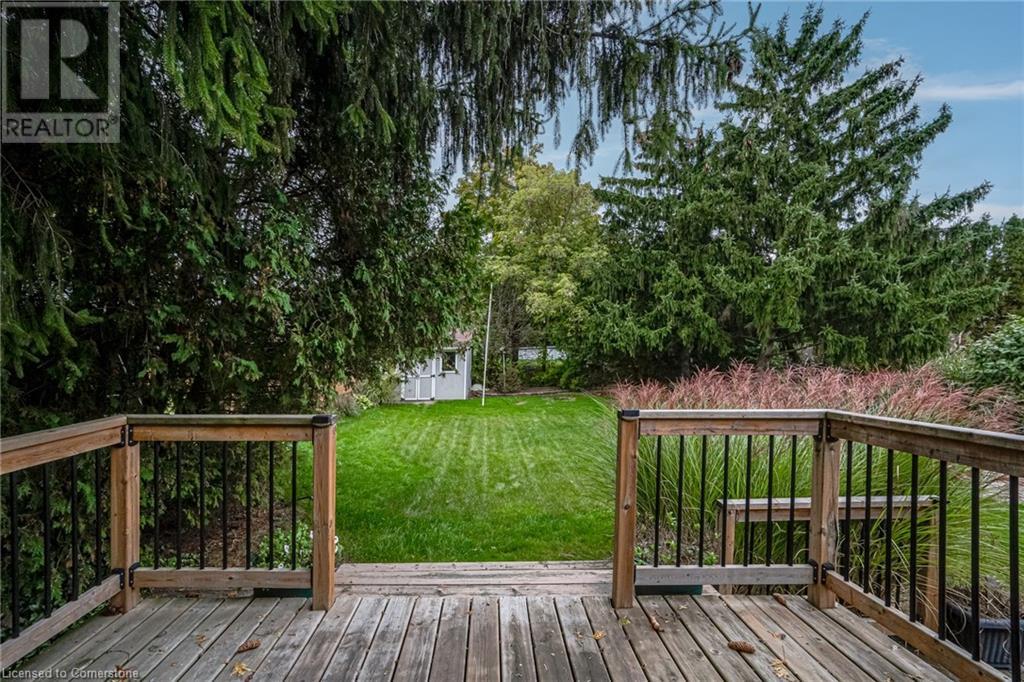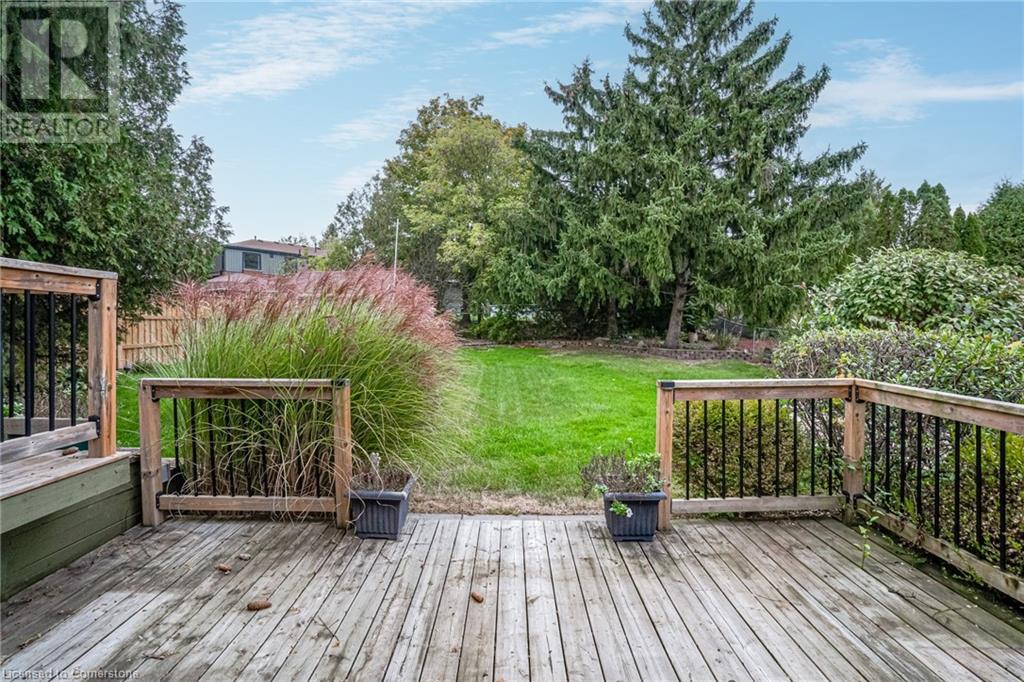3 Bedroom
2 Bathroom
1053 sqft
Central Air Conditioning
$699,900
Welcome to 268 Orkney St West! This charming 4-level back split is nestled in a quiet, family-friendly neighborhood of Caledonia. Featuring fresh paint throughout and beautiful hardwood floors, this home is move-in ready and perfect for growing families. The spacious layout offers plenty of room for relaxation and entertaining, while the large yard provides a great space for outdoor activities or future landscaping ideas. Enjoy the peace and tranquility of this serene location, just minutes from local amenities. A must-see for those seeking comfort and convenience! (id:59646)
Property Details
|
MLS® Number
|
40662800 |
|
Property Type
|
Single Family |
|
Features
|
Paved Driveway, Country Residential |
|
Parking Space Total
|
4 |
Building
|
Bathroom Total
|
2 |
|
Bedrooms Above Ground
|
3 |
|
Bedrooms Total
|
3 |
|
Appliances
|
Dishwasher, Dryer, Refrigerator, Stove, Hood Fan |
|
Basement Development
|
Partially Finished |
|
Basement Type
|
Full (partially Finished) |
|
Constructed Date
|
1964 |
|
Construction Style Attachment
|
Detached |
|
Cooling Type
|
Central Air Conditioning |
|
Exterior Finish
|
Aluminum Siding, Brick |
|
Half Bath Total
|
1 |
|
Heating Fuel
|
Natural Gas |
|
Size Interior
|
1053 Sqft |
|
Type
|
House |
|
Utility Water
|
Municipal Water |
Land
|
Access Type
|
Road Access |
|
Acreage
|
No |
|
Sewer
|
Municipal Sewage System |
|
Size Depth
|
150 Ft |
|
Size Frontage
|
58 Ft |
|
Size Total Text
|
Under 1/2 Acre |
|
Zoning Description
|
R |
Rooms
| Level |
Type |
Length |
Width |
Dimensions |
|
Second Level |
4pc Bathroom |
|
|
Measurements not available |
|
Second Level |
Bedroom |
|
|
9'2'' x 9'10'' |
|
Second Level |
Bedroom |
|
|
13'2'' x 10'2'' |
|
Second Level |
Primary Bedroom |
|
|
13'2'' x 10'1'' |
|
Basement |
Storage |
|
|
Measurements not available |
|
Lower Level |
Laundry Room |
|
|
Measurements not available |
|
Lower Level |
Recreation Room |
|
|
17'6'' x 12'4'' |
|
Lower Level |
2pc Bathroom |
|
|
Measurements not available |
|
Main Level |
Kitchen |
|
|
11'2'' x 7'11'' |
|
Main Level |
Dining Room |
|
|
8'10'' x 8'4'' |
|
Main Level |
Living Room |
|
|
16'2'' x 10'9'' |
https://www.realtor.ca/real-estate/27553414/268-orkney-street-w-caledonia



































