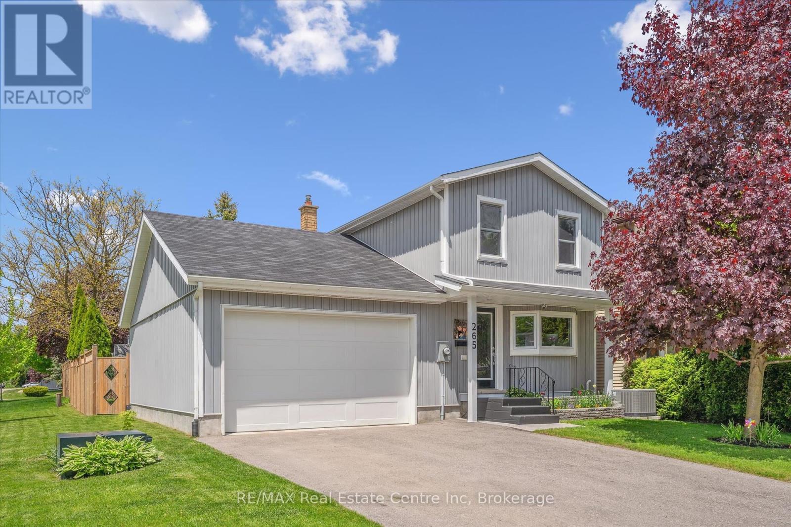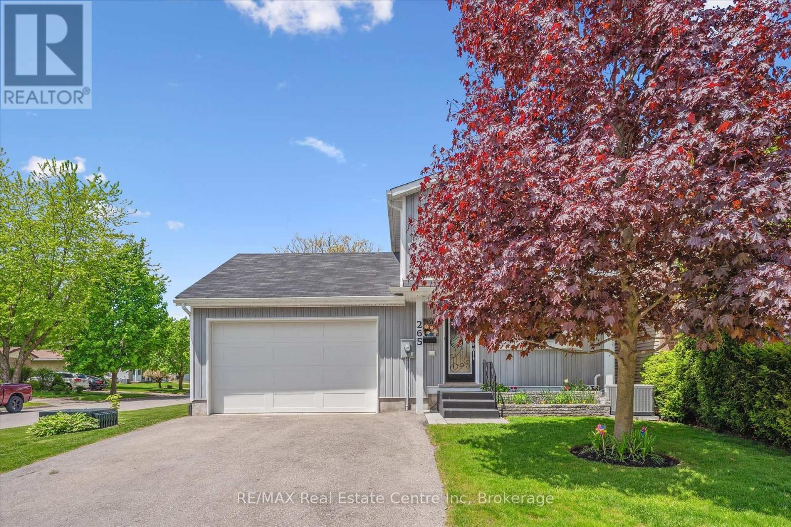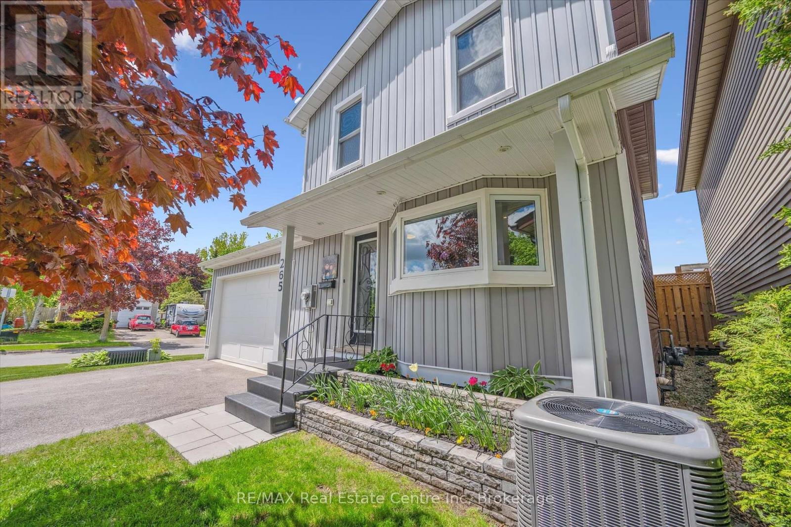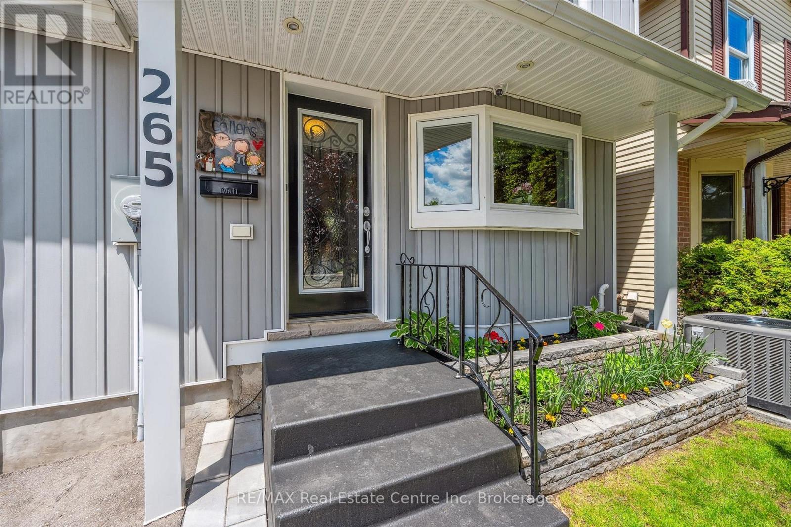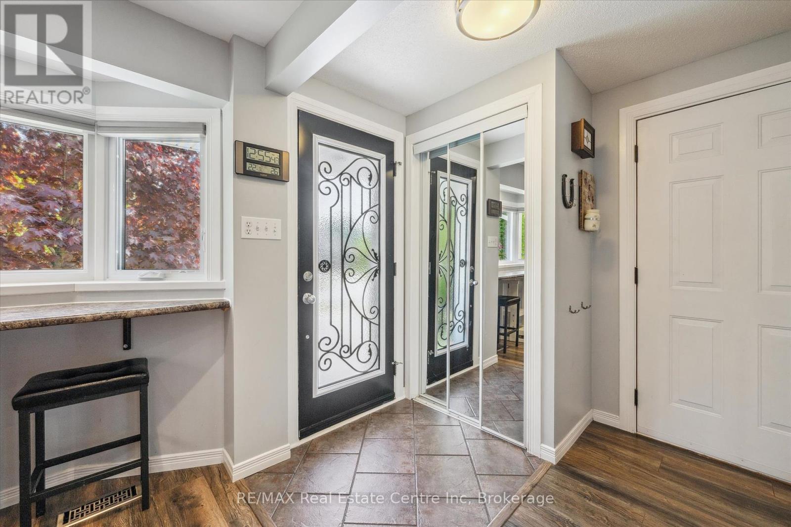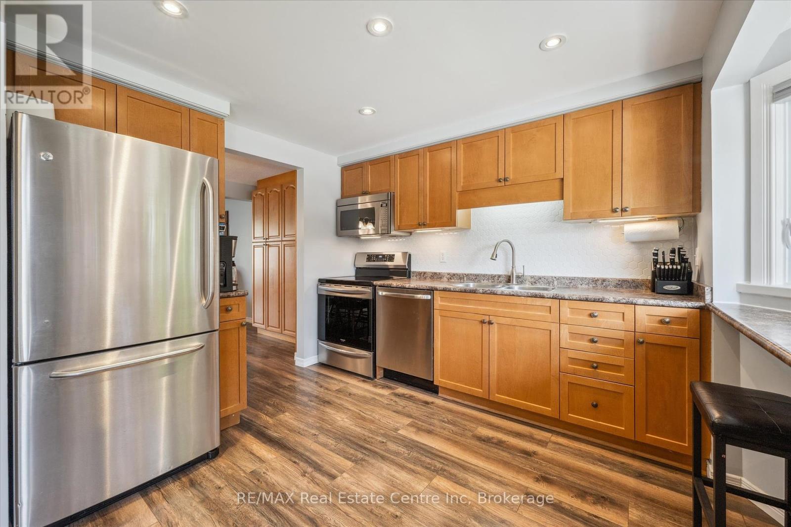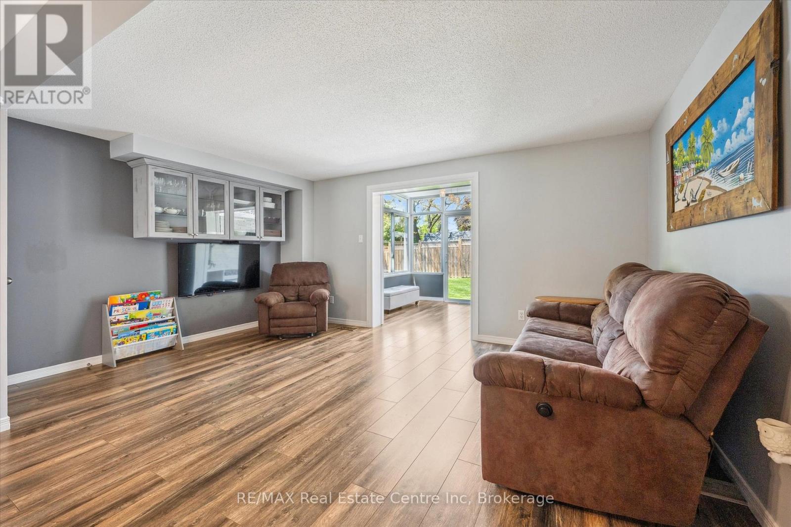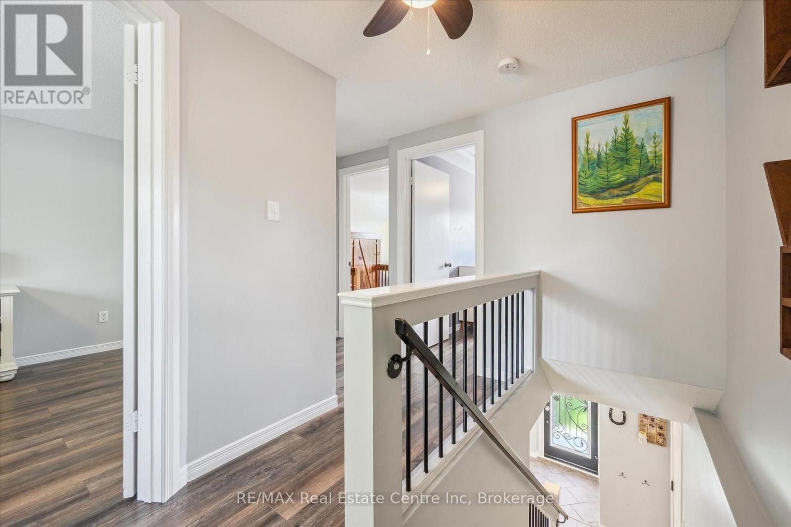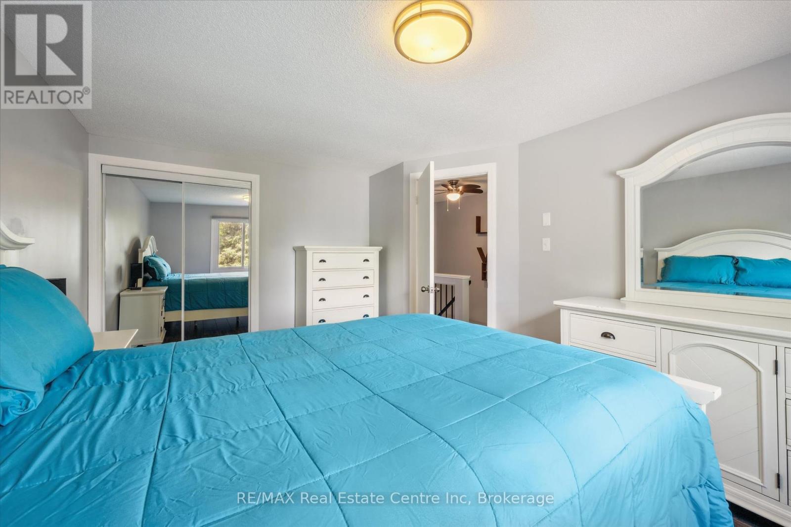265 Strathallan Street Centre Wellington (Fergus), Ontario N1M 3K6
$739,900
Charming 3-Bedroom Family Home with Workshop Garage & Hot Tub! This lovely, well-maintained 2-storey home sits on a corner lot and has everything you need. Featuring an oversized 18x30 ft attached garage for your toys or workshop (plus attic storage!). Fully fenced yard, patio, & Arctic Spa hot tub bright sunroom off the living room, perfect for relaxing. Open living/dining area great for entertaining. Modern kitchen w/ induction + air-fry stove & bay window that fills the space with natural light. Finished basement w/ rec room, laundry, & air -jet tub. Close to trails, shopping, schools & more! Book your tour today! (id:59646)
Open House
This property has open houses!
2:00 pm
Ends at:4:00 pm
2:00 pm
Ends at:4:00 pm
Property Details
| MLS® Number | X12175062 |
| Property Type | Single Family |
| Community Name | Fergus |
| Equipment Type | Water Heater |
| Parking Space Total | 3 |
| Rental Equipment Type | Water Heater |
| Structure | Patio(s) |
Building
| Bathroom Total | 2 |
| Bedrooms Above Ground | 3 |
| Bedrooms Total | 3 |
| Appliances | Hot Tub, Garage Door Opener Remote(s), Water Meter, Dishwasher, Dryer, Microwave, Stove, Washer, Refrigerator |
| Basement Development | Finished |
| Basement Type | N/a (finished) |
| Construction Style Attachment | Detached |
| Cooling Type | Central Air Conditioning |
| Exterior Finish | Vinyl Siding |
| Fireplace Present | Yes |
| Fireplace Total | 1 |
| Foundation Type | Concrete |
| Heating Fuel | Natural Gas |
| Heating Type | Forced Air |
| Stories Total | 2 |
| Size Interior | 1100 - 1500 Sqft |
| Type | House |
| Utility Water | Municipal Water |
Parking
| Attached Garage | |
| Garage |
Land
| Acreage | No |
| Sewer | Sanitary Sewer |
| Size Depth | 100 Ft |
| Size Frontage | 40 Ft |
| Size Irregular | 40 X 100 Ft |
| Size Total Text | 40 X 100 Ft |
| Zoning Description | R2 |
Rooms
| Level | Type | Length | Width | Dimensions |
|---|---|---|---|---|
| Second Level | Primary Bedroom | 4.25 m | 3.39 m | 4.25 m x 3.39 m |
| Second Level | Bedroom 2 | 3.51 m | 2.46 m | 3.51 m x 2.46 m |
| Second Level | Bedroom 3 | 3.66 m | 2.45 m | 3.66 m x 2.45 m |
| Second Level | Bathroom | 2.43 m | 1.53 m | 2.43 m x 1.53 m |
| Basement | Laundry Room | 4.64 m | 1.78 m | 4.64 m x 1.78 m |
| Basement | Recreational, Games Room | 5.29 m | 4.53 m | 5.29 m x 4.53 m |
| Basement | Bathroom | 2.34 m | 1.56 m | 2.34 m x 1.56 m |
| Main Level | Kitchen | 3.65 m | 2.87 m | 3.65 m x 2.87 m |
| Main Level | Dining Room | 2.19 m | 3.84 m | 2.19 m x 3.84 m |
| Main Level | Living Room | 4.91 m | 3.35 m | 4.91 m x 3.35 m |
| Main Level | Sunroom | 3.09 m | 2.59 m | 3.09 m x 2.59 m |
Utilities
| Cable | Installed |
| Sewer | Installed |
https://www.realtor.ca/real-estate/28370693/265-strathallan-street-centre-wellington-fergus-fergus
Interested?
Contact us for more information

