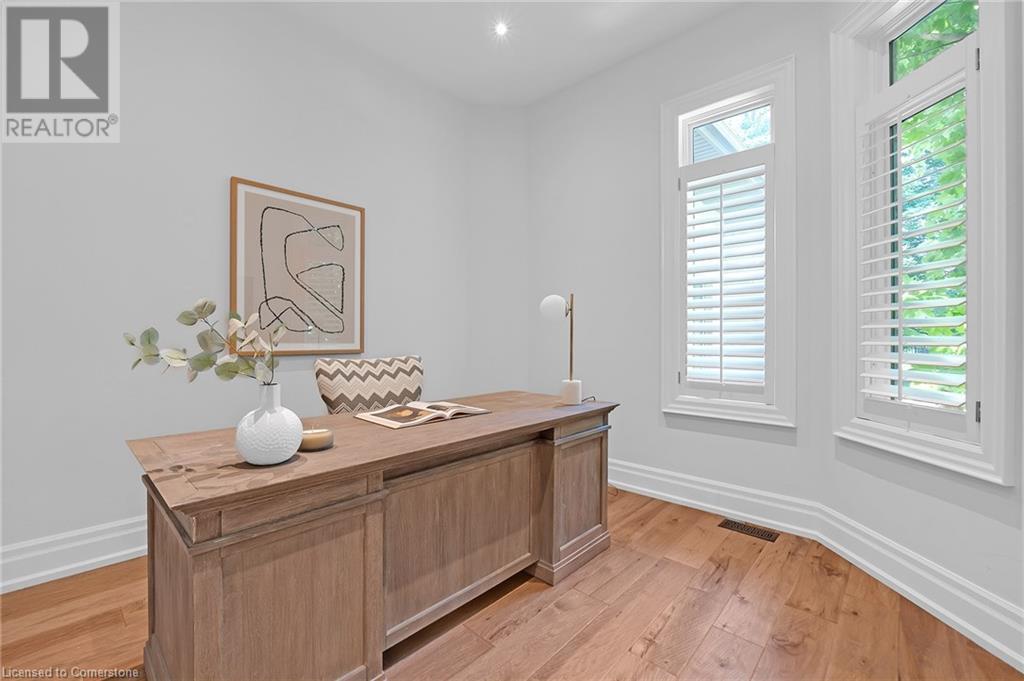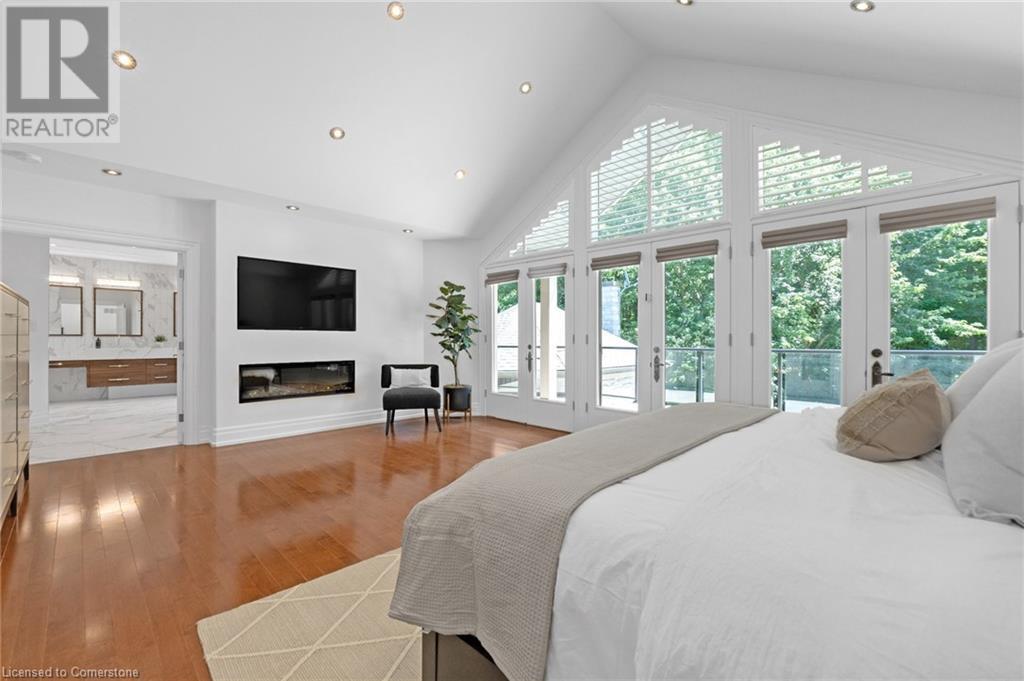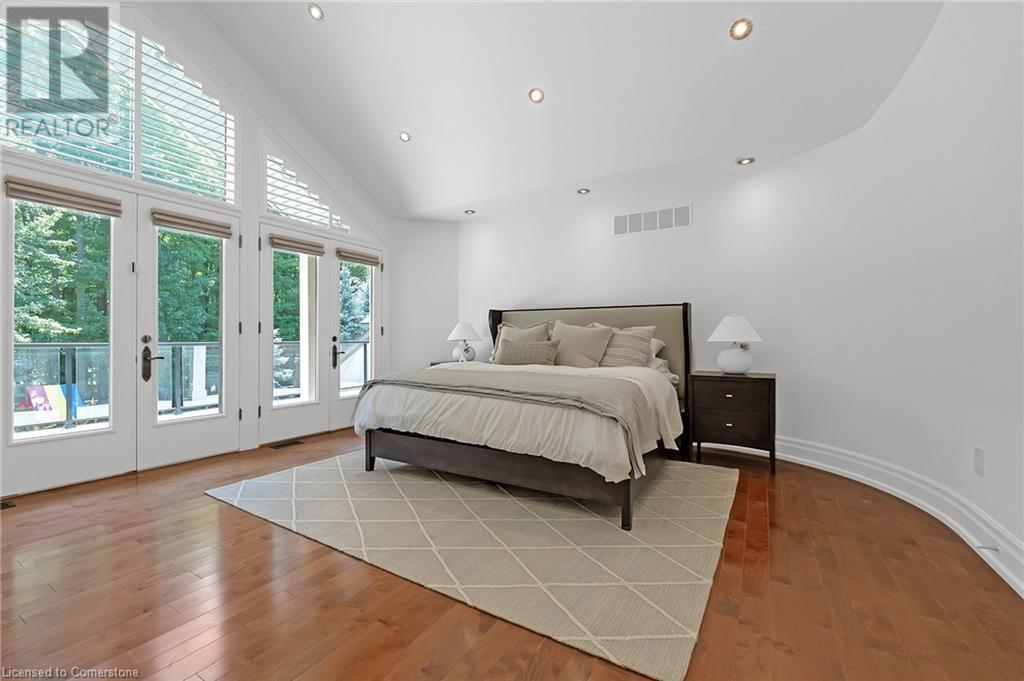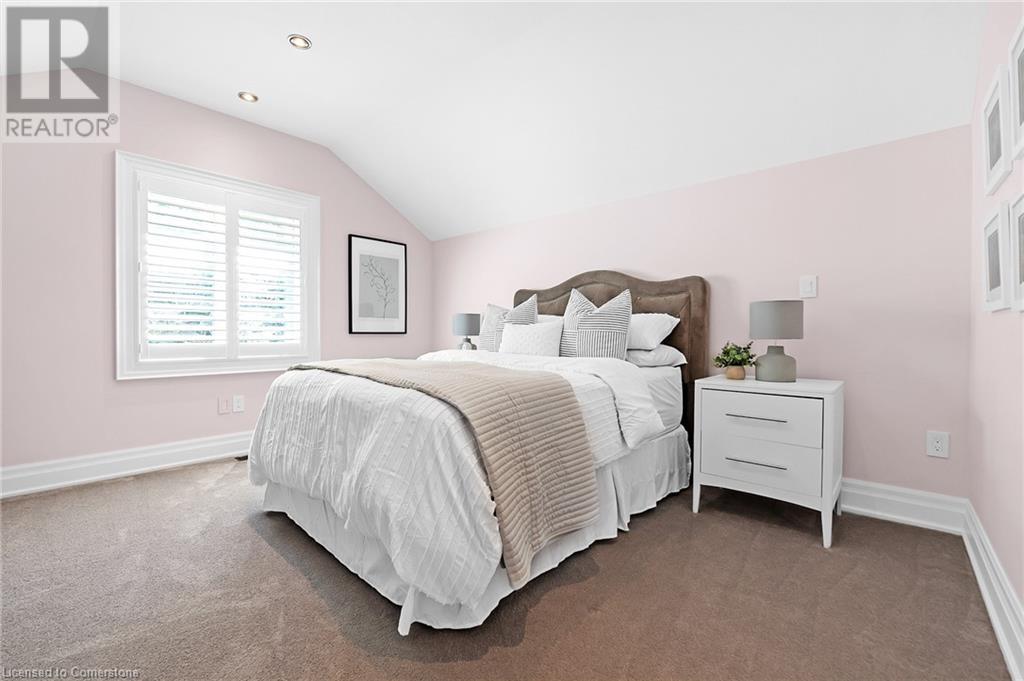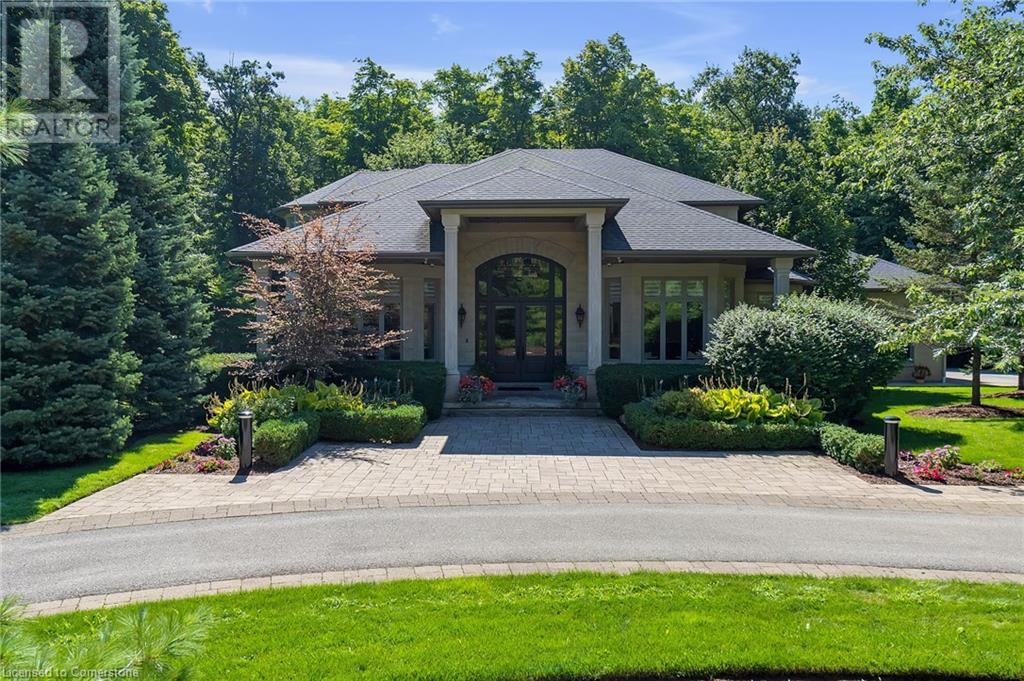5 Bedroom
6 Bathroom
4133 sqft
2 Level
Forced Air
Acreage
$4,999,900
Located in one of the most sought-after enclaves of luxurious homes in The Bluffs, this custom-built 4+1 bedroom, 6 bathroom home offers over 6200 sq. ft. of living space. Situated on approx 2 acres, the property backs onto a protected, lush forest, providing a serene and private setting. Despite its tranquil surroundings, the home is in close proximity to the amenities of urban Burlington. Recently renovated from top to bottom, this exquisite residence combines modern luxury with natural beauty. (id:59646)
Property Details
|
MLS® Number
|
XH4204900 |
|
Property Type
|
Single Family |
|
Amenities Near By
|
Golf Nearby, Ski Area |
|
Community Features
|
Quiet Area |
|
Equipment Type
|
Water Heater |
|
Features
|
Level Lot, Treed, Wooded Area, Paved Driveway, Level, Country Residential, Sump Pump |
|
Parking Space Total
|
15 |
|
Rental Equipment Type
|
Water Heater |
Building
|
Bathroom Total
|
6 |
|
Bedrooms Above Ground
|
4 |
|
Bedrooms Below Ground
|
1 |
|
Bedrooms Total
|
5 |
|
Appliances
|
Central Vacuum |
|
Architectural Style
|
2 Level |
|
Basement Development
|
Finished |
|
Basement Type
|
Full (finished) |
|
Constructed Date
|
2003 |
|
Construction Style Attachment
|
Detached |
|
Exterior Finish
|
Other, Stone |
|
Fire Protection
|
Alarm System, Full Sprinkler System |
|
Foundation Type
|
Poured Concrete |
|
Half Bath Total
|
1 |
|
Heating Fuel
|
Natural Gas |
|
Heating Type
|
Forced Air |
|
Stories Total
|
2 |
|
Size Interior
|
4133 Sqft |
|
Type
|
House |
|
Utility Water
|
Drilled Well, Well |
Parking
Land
|
Acreage
|
Yes |
|
Land Amenities
|
Golf Nearby, Ski Area |
|
Sewer
|
Septic System |
|
Size Depth
|
459 Ft |
|
Size Frontage
|
197 Ft |
|
Size Total Text
|
2 - 4.99 Acres |
Rooms
| Level |
Type |
Length |
Width |
Dimensions |
|
Second Level |
3pc Bathroom |
|
|
' x ' |
|
Second Level |
4pc Bathroom |
|
|
' x ' |
|
Second Level |
5pc Bathroom |
|
|
' x ' |
|
Second Level |
Laundry Room |
|
|
' x ' |
|
Second Level |
Bedroom |
|
|
18'6'' x 22'3'' |
|
Second Level |
Bedroom |
|
|
14'3'' x 19'5'' |
|
Second Level |
Primary Bedroom |
|
|
21'10'' x 16'3'' |
|
Basement |
Storage |
|
|
27'3'' x 18'2'' |
|
Basement |
3pc Bathroom |
|
|
8'6'' x 10'1'' |
|
Basement |
Laundry Room |
|
|
13'8'' x 10'9'' |
|
Basement |
Bedroom |
|
|
13'7'' x 15'6'' |
|
Basement |
Games Room |
|
|
16'7'' x 15'9'' |
|
Basement |
Recreation Room |
|
|
21'3'' x 16'5'' |
|
Main Level |
3pc Bathroom |
|
|
9'2'' x 5'10'' |
|
Main Level |
2pc Bathroom |
|
|
7'3'' x 3'10'' |
|
Main Level |
Sunroom |
|
|
20'3'' x 22'2'' |
|
Main Level |
Bedroom |
|
|
11'10'' x 4' |
|
Main Level |
Den |
|
|
12'3'' x 10'1'' |
|
Main Level |
Family Room |
|
|
20'10'' x 17'7'' |
|
Main Level |
Dining Room |
|
|
13'8'' x 18'4'' |
|
Main Level |
Living Room |
|
|
14'10'' x 18'9'' |
|
Main Level |
Breakfast |
|
|
8'3'' x 14' |
|
Main Level |
Kitchen |
|
|
17'6'' x 14'11'' |
https://www.realtor.ca/real-estate/27426779/2642-bluffs-way-burlington

















