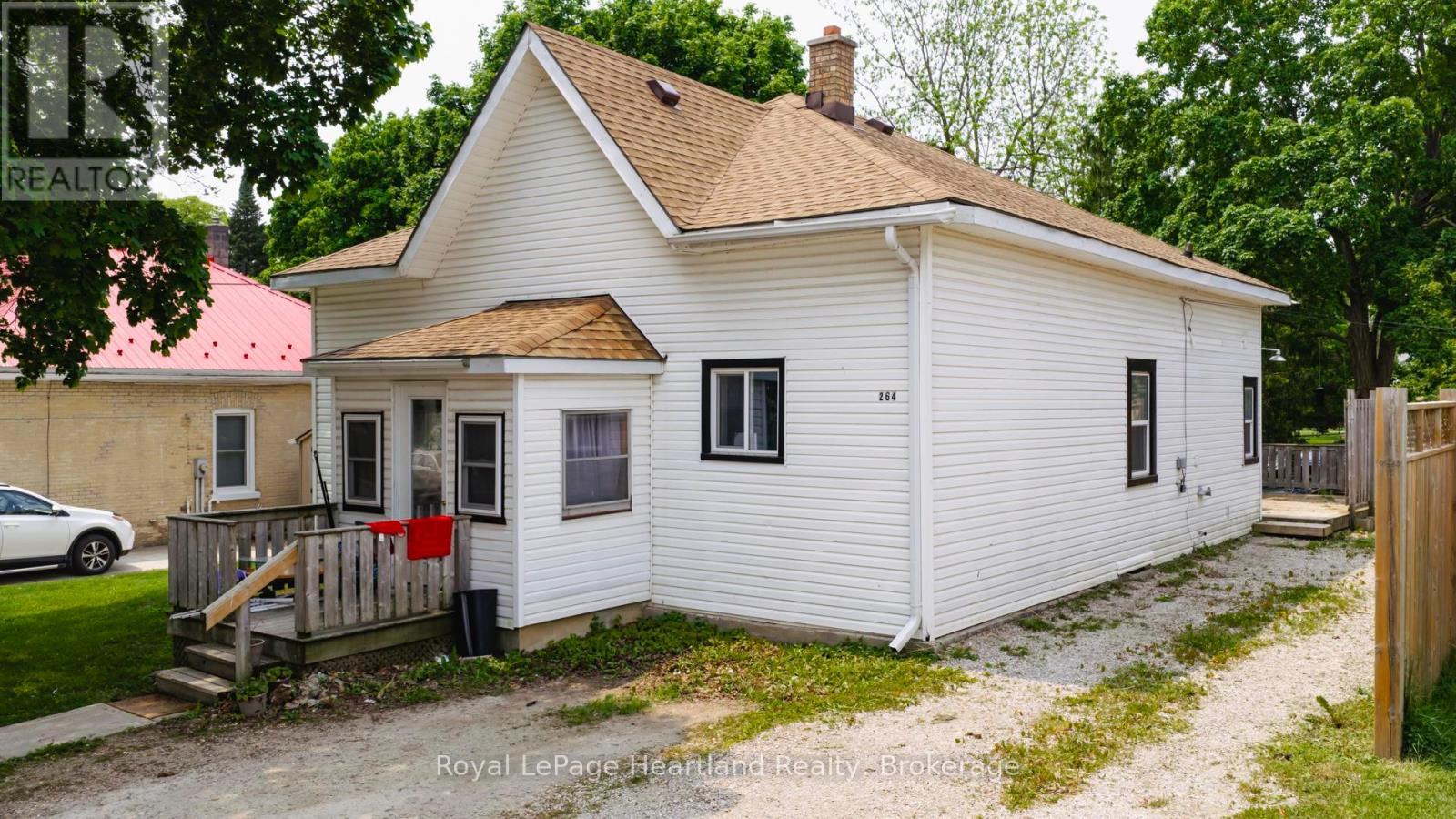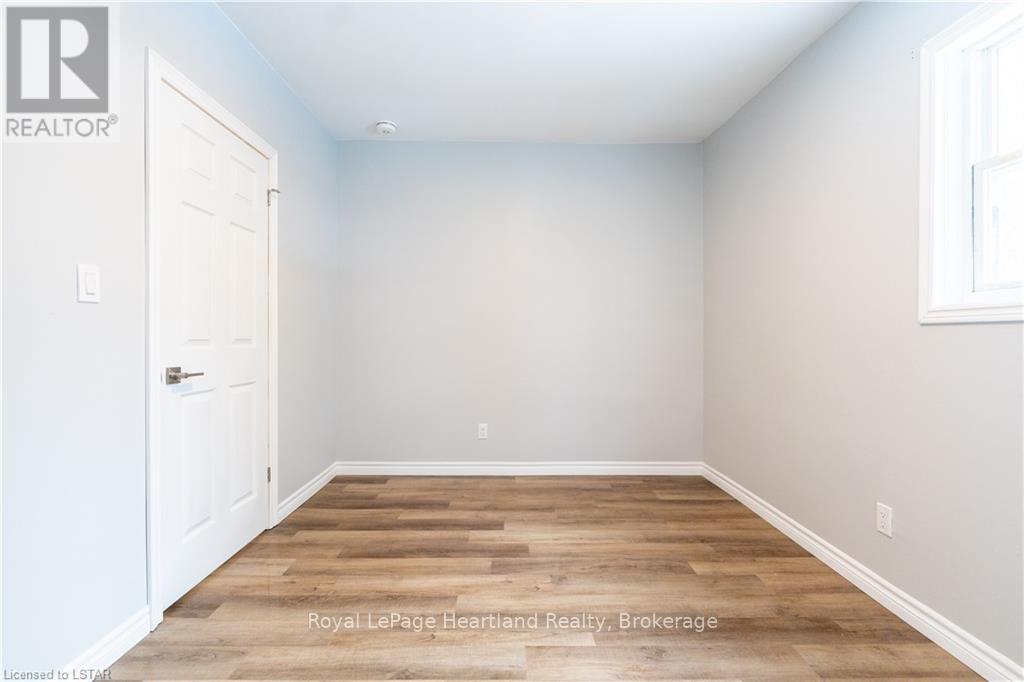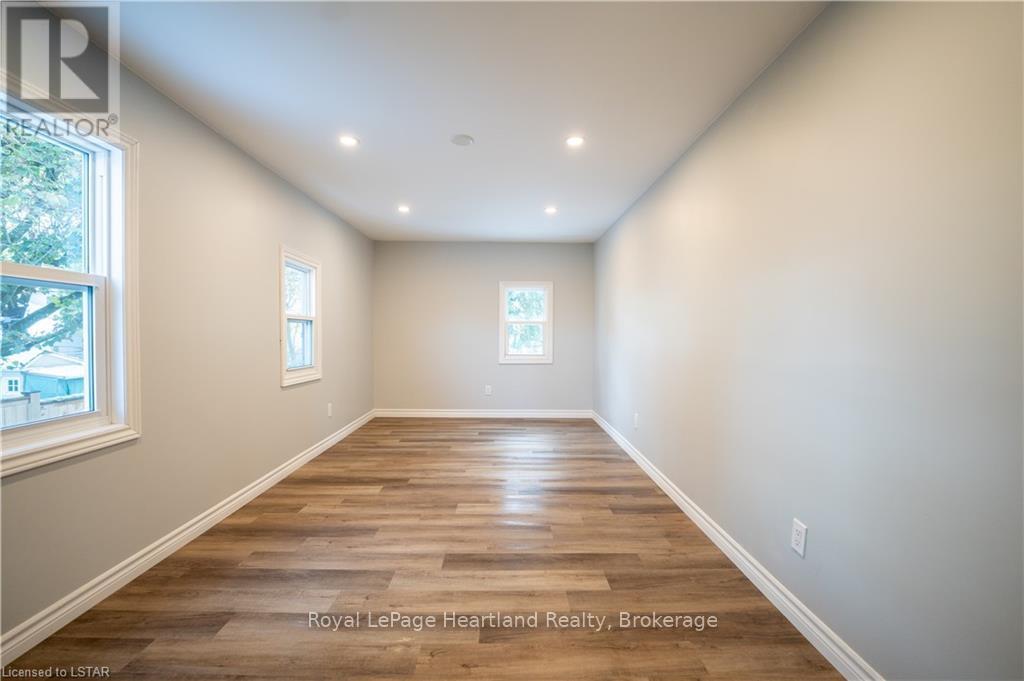4 Bedroom
2 Bathroom
1100 - 1500 sqft
Bungalow
Forced Air
$519,900
Calling all investors and first time home buyers. Are you looking for a fully renovated, turnkey duplex? A great opportunity to live in one unit and rent out the other! Each unit is spacious and features 2 bedrooms and 1 full bathroom. This duplex has been completely renovated in 2021 & and is located within walking distance to Main Street Wingham. Renovations include: new roof (2020), windows, plumbing, insulation, drywall, paint, floors, cabinets/countertops, bathroom, appliances, exterior siding (2021), softener and new deck (2023). This property features ample parking and a spacious, fenced backyard. The back unit also features basement access and an attic for storage. Do not miss out on this fantastic investment opportunity. The back unit is vacant, allowing you or new tenants to move in. Contact your REALTOR today for rent details or to book a private viewing. (id:59646)
Property Details
|
MLS® Number
|
X12200189 |
|
Property Type
|
Multi-family |
|
Community Name
|
Wingham |
|
Parking Space Total
|
4 |
Building
|
Bathroom Total
|
2 |
|
Bedrooms Above Ground
|
4 |
|
Bedrooms Total
|
4 |
|
Appliances
|
Dryer, Two Stoves, Two Washers, Two Refrigerators |
|
Architectural Style
|
Bungalow |
|
Basement Type
|
Partial |
|
Exterior Finish
|
Vinyl Siding |
|
Foundation Type
|
Block |
|
Heating Fuel
|
Natural Gas |
|
Heating Type
|
Forced Air |
|
Stories Total
|
1 |
|
Size Interior
|
1100 - 1500 Sqft |
|
Type
|
Duplex |
|
Utility Water
|
Municipal Water |
Parking
Land
|
Acreage
|
No |
|
Sewer
|
Sanitary Sewer |
|
Size Depth
|
135 Ft ,3 In |
|
Size Frontage
|
65 Ft |
|
Size Irregular
|
65 X 135.3 Ft |
|
Size Total Text
|
65 X 135.3 Ft |
|
Zoning Description
|
R2 |
Rooms
| Level |
Type |
Length |
Width |
Dimensions |
|
Main Level |
Bedroom |
3.17 m |
3.05 m |
3.17 m x 3.05 m |
|
Main Level |
Living Room |
5.49 m |
3.78 m |
5.49 m x 3.78 m |
|
Main Level |
Bathroom |
3.05 m |
2.44 m |
3.05 m x 2.44 m |
|
Main Level |
Laundry Room |
2.57 m |
1.04 m |
2.57 m x 1.04 m |
|
Main Level |
Bedroom 2 |
5.79 m |
2.74 m |
5.79 m x 2.74 m |
|
Main Level |
Kitchen |
3.35 m |
3.35 m |
3.35 m x 3.35 m |
|
Main Level |
Living Room |
3.35 m |
3.35 m |
3.35 m x 3.35 m |
|
Main Level |
Bathroom |
3.35 m |
1.78 m |
3.35 m x 1.78 m |
|
Main Level |
Bedroom 2 |
3.17 m |
3.17 m |
3.17 m x 3.17 m |
|
Main Level |
Foyer |
2.44 m |
1.83 m |
2.44 m x 1.83 m |
|
Main Level |
Mud Room |
2.44 m |
1.52 m |
2.44 m x 1.52 m |
|
Main Level |
Mud Room |
1.52 m |
1.04 m |
1.52 m x 1.04 m |
|
Main Level |
Kitchen |
4.57 m |
2.87 m |
4.57 m x 2.87 m |
|
Main Level |
Bedroom |
3.05 m |
2.74 m |
3.05 m x 2.74 m |
https://www.realtor.ca/real-estate/28424625/264-edward-street-north-huron-wingham-wingham


































