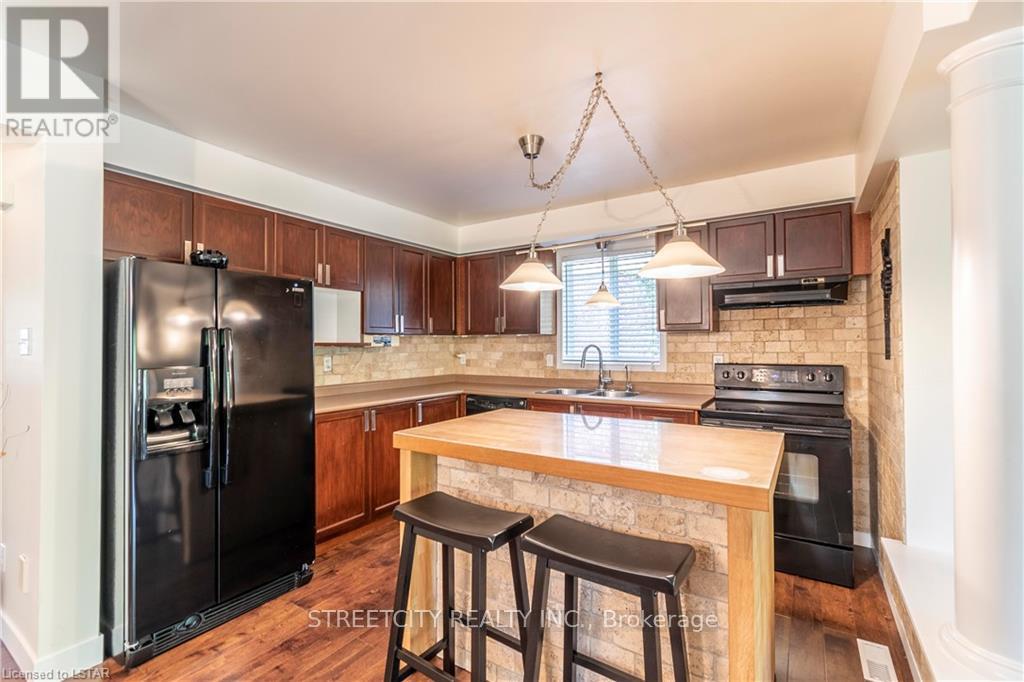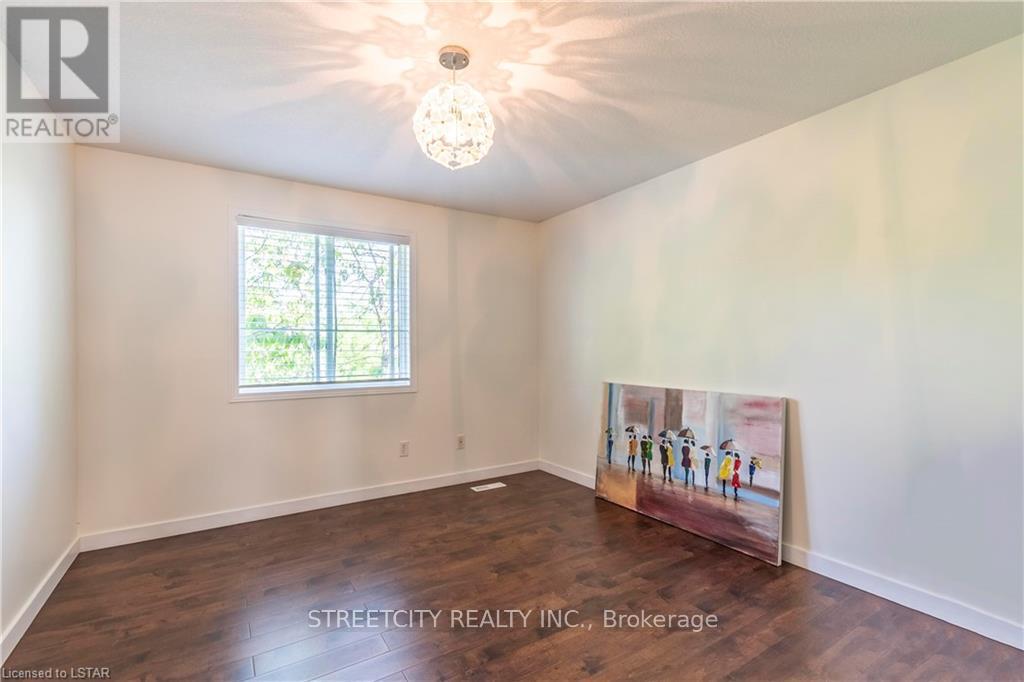3 Bedroom
3 Bathroom
1500 - 2000 sqft
Central Air Conditioning
Forced Air
$2,900 Monthly
Beautiful house for rent! This cozy 2-storey home is situated in a quiet neighborhood with 3 bedrooms, 3 bath, a finished basement, and 2 parking space. It's back to green space with a golf course and walking trails. Close to Westmount Mall, Nofrills, food basics, LCBO, and Victoria Hospital. Western University is within 7 km and Take bus #93 to the University directly. The rent is $2900. It is available after August 1st. Photos taken from the previous listing. (id:59646)
Property Details
|
MLS® Number
|
X12129649 |
|
Property Type
|
Single Family |
|
Community Name
|
South P |
|
Amenities Near By
|
Park, Public Transit |
|
Features
|
Irregular Lot Size, Flat Site |
|
Parking Space Total
|
2 |
|
View Type
|
City View |
Building
|
Bathroom Total
|
3 |
|
Bedrooms Above Ground
|
3 |
|
Bedrooms Total
|
3 |
|
Age
|
16 To 30 Years |
|
Appliances
|
Garage Door Opener Remote(s), Dishwasher, Dryer, Stove, Washer, Refrigerator |
|
Basement Development
|
Partially Finished |
|
Basement Type
|
Full (partially Finished) |
|
Construction Style Attachment
|
Detached |
|
Cooling Type
|
Central Air Conditioning |
|
Exterior Finish
|
Brick, Vinyl Siding |
|
Fire Protection
|
Smoke Detectors |
|
Foundation Type
|
Concrete |
|
Half Bath Total
|
1 |
|
Heating Fuel
|
Natural Gas |
|
Heating Type
|
Forced Air |
|
Stories Total
|
2 |
|
Size Interior
|
1500 - 2000 Sqft |
|
Type
|
House |
|
Utility Water
|
Municipal Water |
Parking
Land
|
Acreage
|
No |
|
Fence Type
|
Fenced Yard |
|
Land Amenities
|
Park, Public Transit |
|
Sewer
|
Sanitary Sewer |
|
Size Frontage
|
30 Ft ,9 In |
|
Size Irregular
|
30.8 Ft ; 30.92 X 107.54 X 31.97 X 115.65 |
|
Size Total Text
|
30.8 Ft ; 30.92 X 107.54 X 31.97 X 115.65|under 1/2 Acre |
Rooms
| Level |
Type |
Length |
Width |
Dimensions |
|
Second Level |
Primary Bedroom |
5.21 m |
4.62 m |
5.21 m x 4.62 m |
|
Second Level |
Bedroom 2 |
3.51 m |
3.07 m |
3.51 m x 3.07 m |
|
Second Level |
Bedroom 3 |
4.62 m |
3.1 m |
4.62 m x 3.1 m |
|
Basement |
Recreational, Games Room |
6.22 m |
5.97 m |
6.22 m x 5.97 m |
|
Main Level |
Kitchen |
6.3 m |
3.38 m |
6.3 m x 3.38 m |
|
Main Level |
Living Room |
6.3 m |
3.51 m |
6.3 m x 3.51 m |
Utilities
|
Electricity
|
Installed |
|
Sewer
|
Installed |
https://www.realtor.ca/real-estate/28271923/263-rossmore-court-london-south-south-p-south-p











































