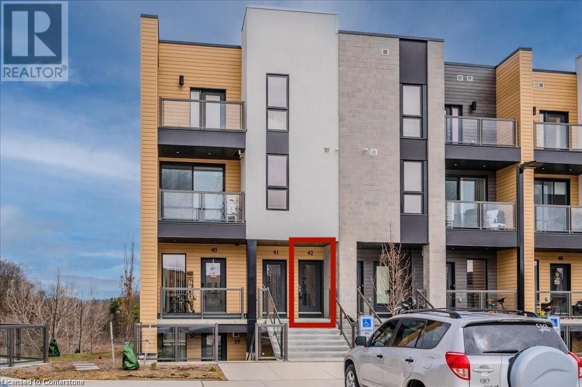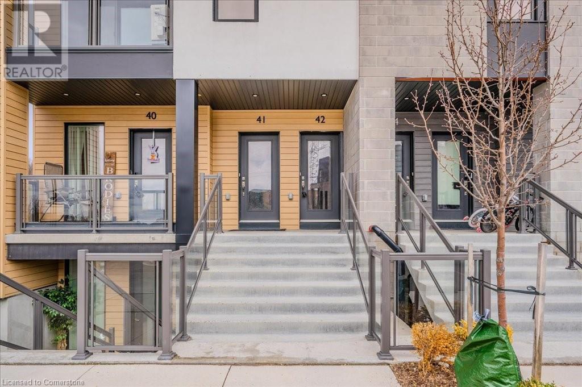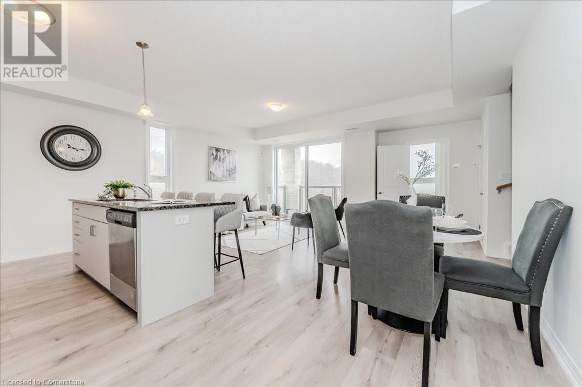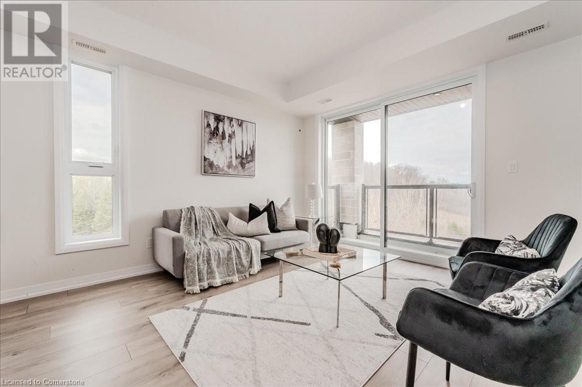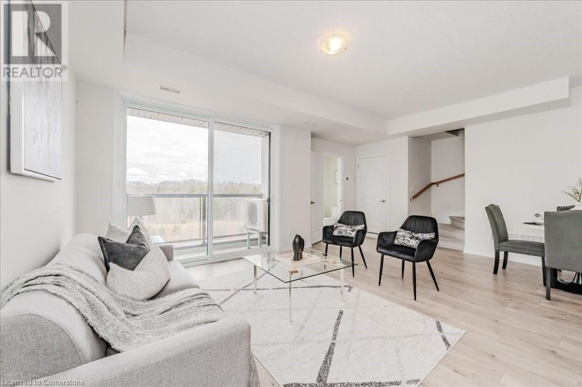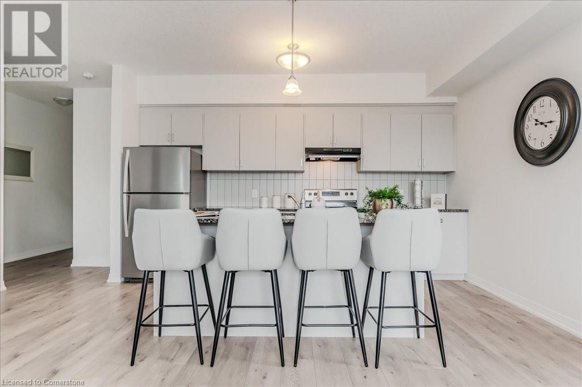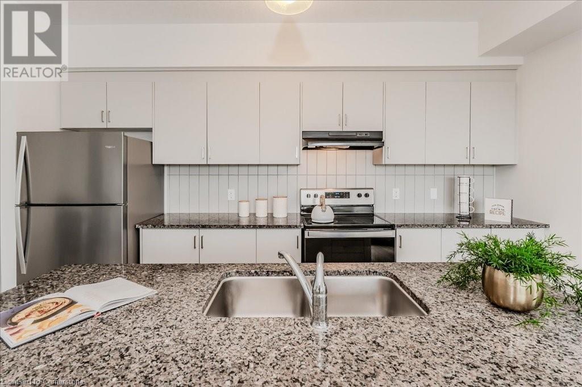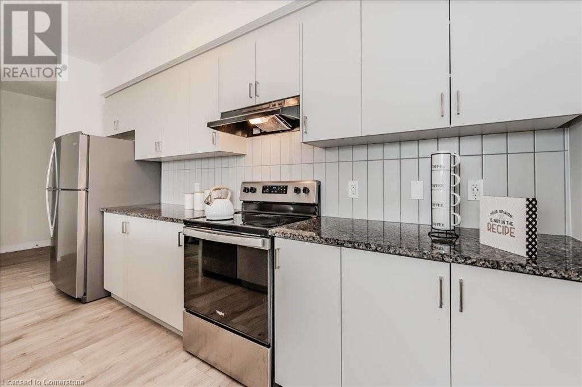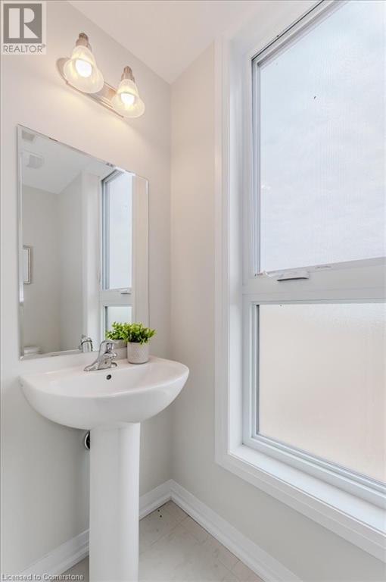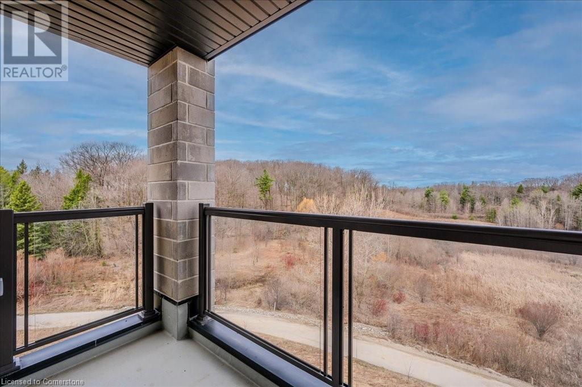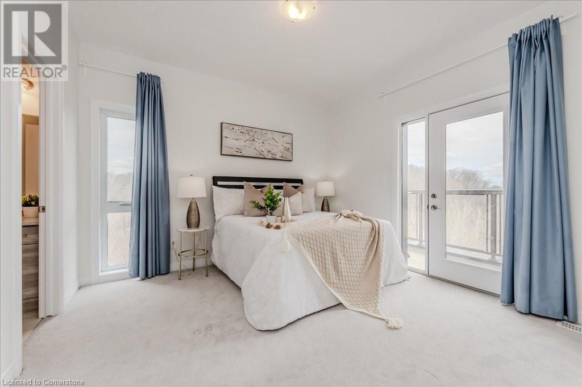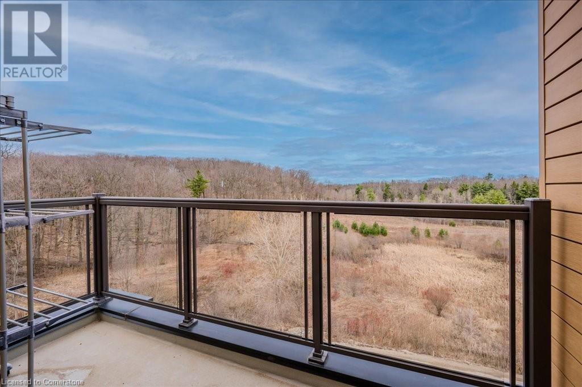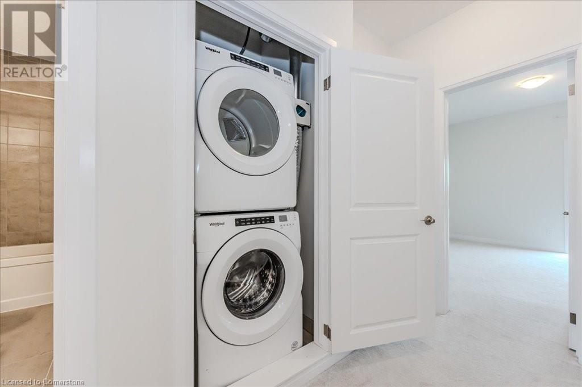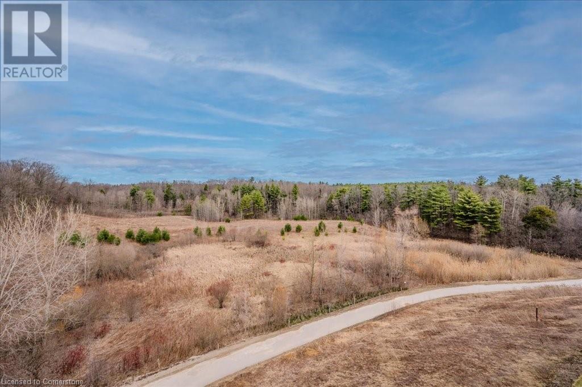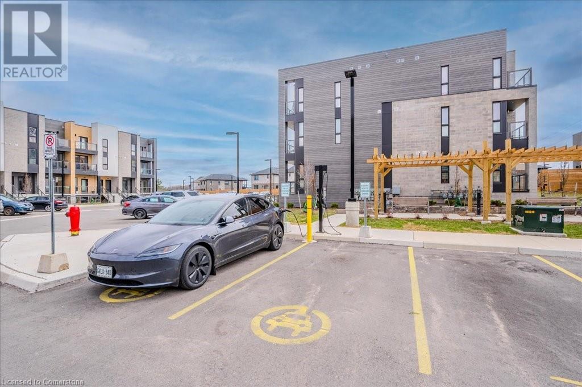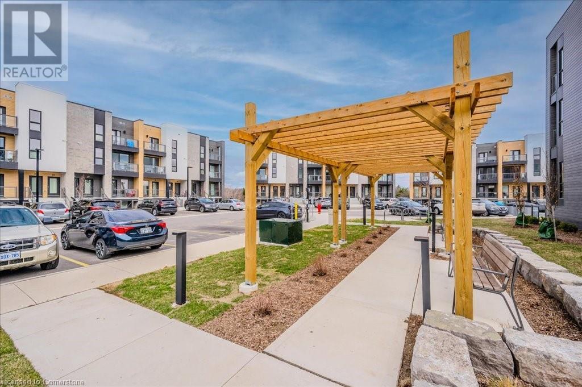261 Woodbine Avenue Unit# 42 Kitchener, Ontario N2R 0A9
$2,500 Monthly
Insurance, Landscaping, Property ManagementMaintenance, Insurance, Landscaping, Property Management
$297.86 Monthly
Maintenance, Insurance, Landscaping, Property Management
$297.86 MonthlyLooking to finally get into the Market this Spring? Or perhaps you're seeking another Great Investment to add to your Portfolio? Look no further as 950 Highland has it all! This spacious home boasts an Open Concept Layout with Laminate and Ceramic Tile Flooring. The Kitchen has Plenty of Cabinet Space, Granite Countertop and a Breakfast Bar. Down the Hall, you'll find a 3-piece Bathroom and 3 large Bedrooms. This home is located in Forest Heights, close to school, shopping and just steps to Real Canadian Superstore. Take advantage of carefree condo living and make this home yours! Book your private showing today!! (id:59646)
Property Details
| MLS® Number | 40729186 |
| Property Type | Single Family |
| Neigbourhood | Huron South |
| Amenities Near By | Park, Place Of Worship, Schools, Shopping, Ski Area |
| Community Features | School Bus |
| Features | Corner Site, Balcony |
| Parking Space Total | 1 |
Building
| Bathroom Total | 3 |
| Bedrooms Above Ground | 2 |
| Bedrooms Total | 2 |
| Appliances | Dishwasher, Dryer, Refrigerator, Stove, Washer, Microwave Built-in |
| Architectural Style | 2 Level |
| Basement Type | None |
| Construction Style Attachment | Attached |
| Cooling Type | Central Air Conditioning |
| Exterior Finish | Brick Veneer, Stone, Stucco |
| Fire Protection | Smoke Detectors |
| Half Bath Total | 1 |
| Heating Type | Forced Air |
| Stories Total | 2 |
| Size Interior | 1280 Sqft |
| Type | Apartment |
| Utility Water | Municipal Water |
Parking
| Underground | |
| Visitor Parking |
Land
| Acreage | No |
| Land Amenities | Park, Place Of Worship, Schools, Shopping, Ski Area |
| Sewer | Municipal Sewage System |
| Size Total Text | Unknown |
| Zoning Description | R6 |
Rooms
| Level | Type | Length | Width | Dimensions |
|---|---|---|---|---|
| Second Level | Utility Room | 3'0'' x 10'0'' | ||
| Second Level | 2pc Bathroom | Measurements not available | ||
| Second Level | Kitchen | 13'10'' x 8'5'' | ||
| Second Level | Great Room | 18'4'' x 13'1'' | ||
| Third Level | Laundry Room | 5'5'' x 5'0'' | ||
| Third Level | 3pc Bathroom | Measurements not available | ||
| Third Level | 3pc Bathroom | Measurements not available | ||
| Third Level | Bedroom | 10'7'' x 10'6'' | ||
| Third Level | Primary Bedroom | 12'0'' x 10'10'' |
https://www.realtor.ca/real-estate/28317328/261-woodbine-avenue-unit-42-kitchener
Interested?
Contact us for more information

