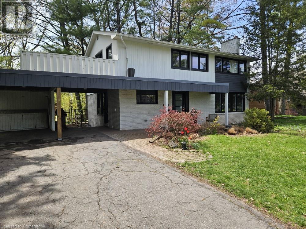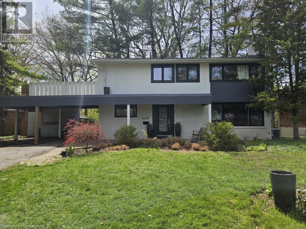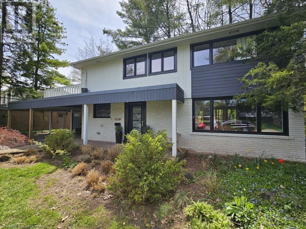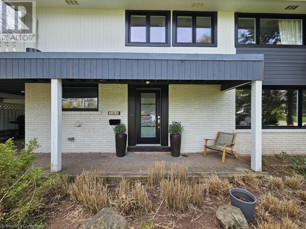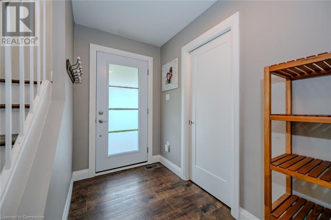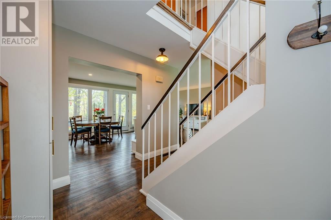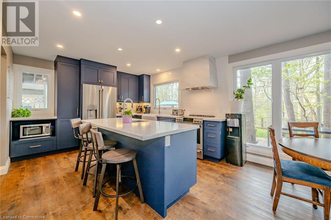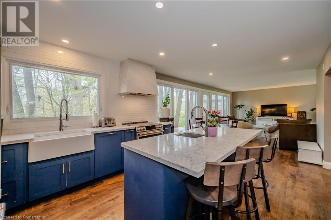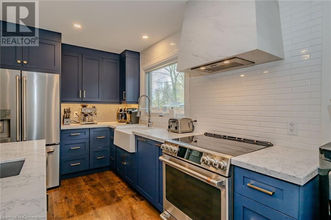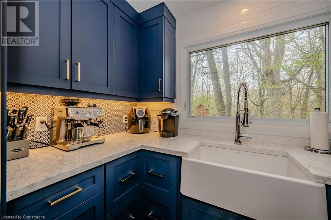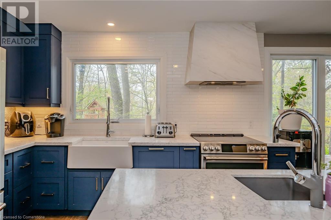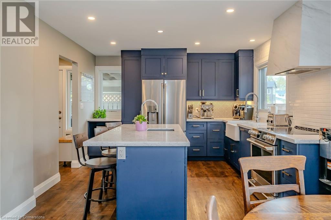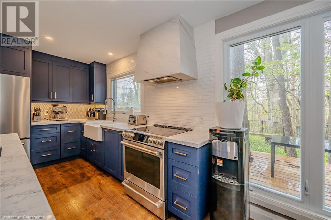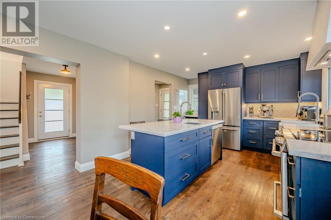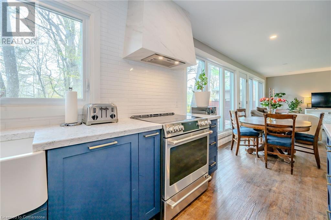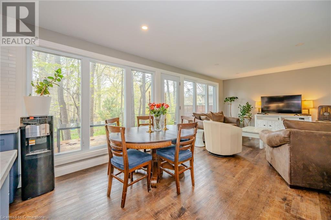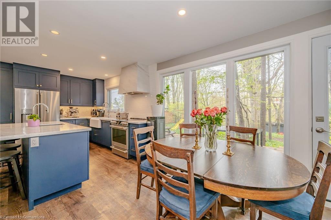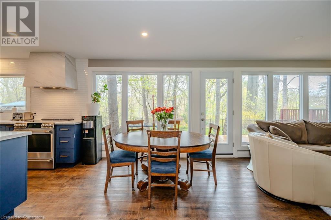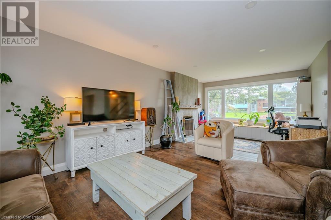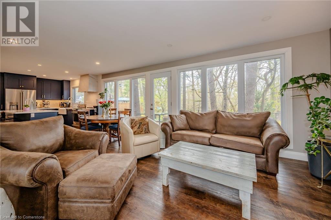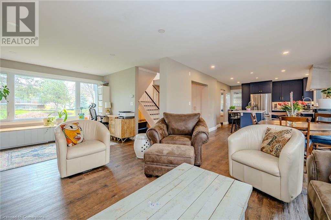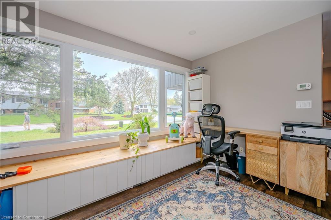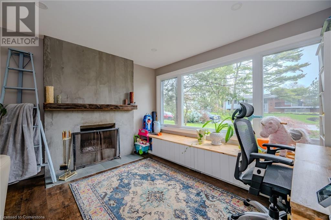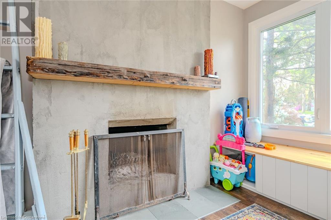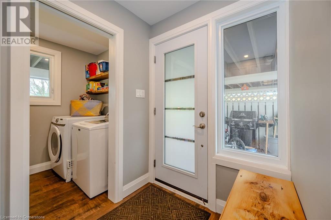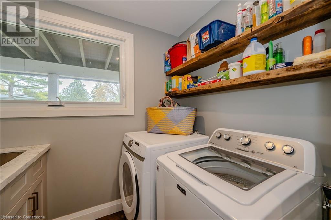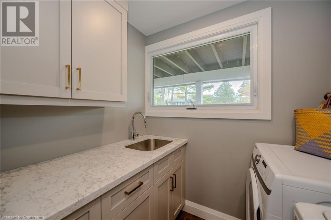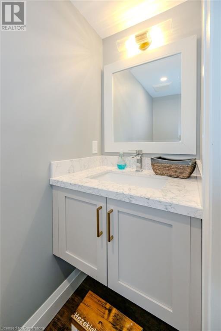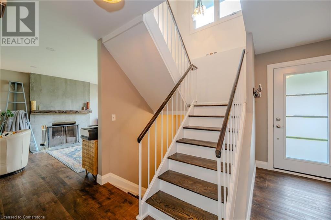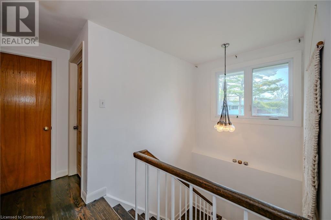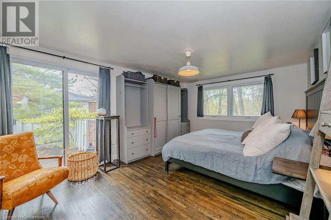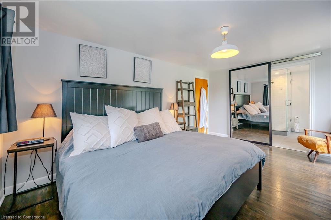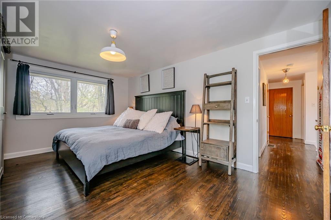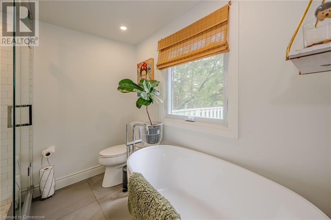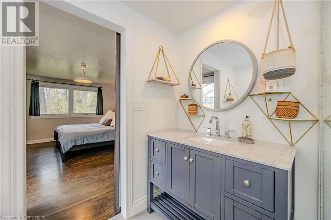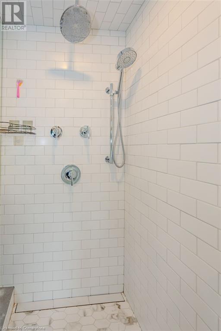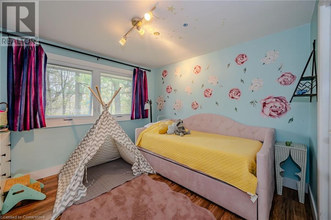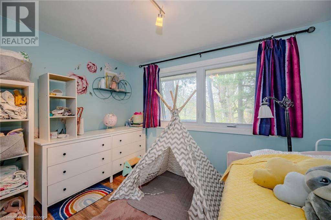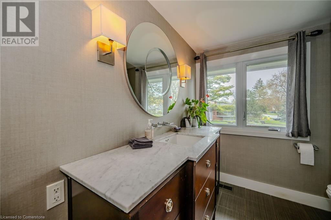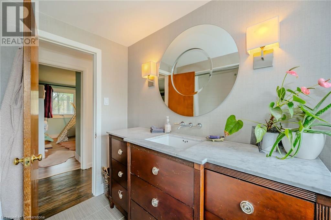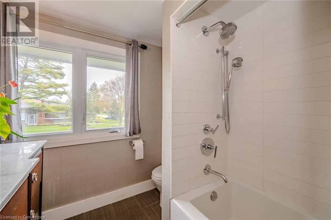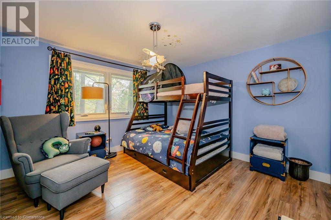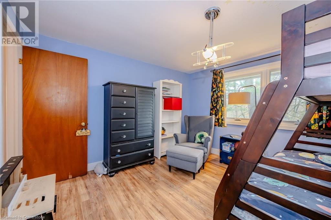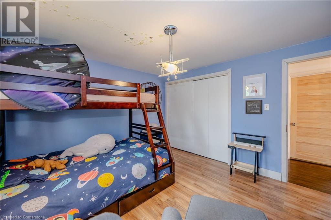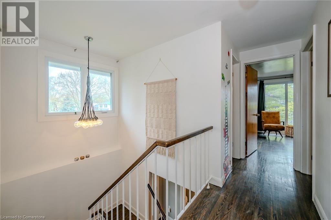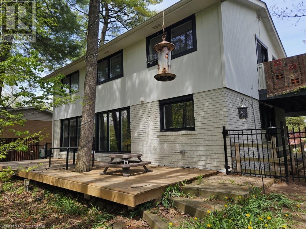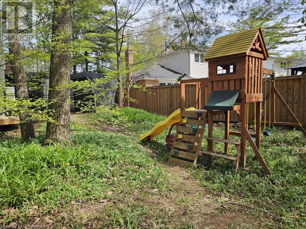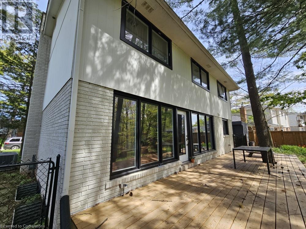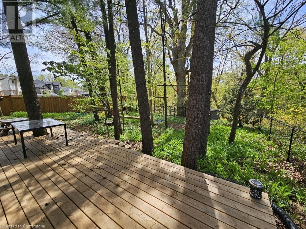4 Bedroom
3 Bathroom
1808 sqft
2 Level
Central Air Conditioning
Forced Air
$4,800 Monthly
Parking
For 1 Year Lease; fully updated 4 bedroom home on sought after crescent in southeast Burlington. Open-concept main level with hardwood floors, woodburning fireplace and beautiful picture windows overlooking a forested ravine. Modern, custom kitchen with stainless steel appliances, gas range, quartz countertop and large centre island with prep sink. Main-level laundry, mud room and 2 piece bath. Four large bedrooms upstairs, each with double windows. Primary bedroom features a large private balcony and spa like 4 piece ensuite with stand up shower and soaker tub. Large treed backyard with children's play structure and access to the forested ravine. Unfinished basement is perfect for storage, workspace, gym or kids play area. (id:59646)
Property Details
|
MLS® Number
|
40739357 |
|
Property Type
|
Single Family |
|
Neigbourhood
|
Shoreacres |
|
Amenities Near By
|
Park, Playground, Public Transit, Schools, Shopping |
|
Community Features
|
Quiet Area, School Bus |
|
Equipment Type
|
None |
|
Features
|
Ravine, Paved Driveway |
|
Parking Space Total
|
1 |
|
Rental Equipment Type
|
None |
|
Structure
|
Playground, Shed, Porch |
|
View Type
|
View Of Water |
Building
|
Bathroom Total
|
3 |
|
Bedrooms Above Ground
|
4 |
|
Bedrooms Total
|
4 |
|
Appliances
|
Window Coverings |
|
Architectural Style
|
2 Level |
|
Basement Development
|
Partially Finished |
|
Basement Type
|
Full (partially Finished) |
|
Construction Style Attachment
|
Detached |
|
Cooling Type
|
Central Air Conditioning |
|
Exterior Finish
|
Brick |
|
Half Bath Total
|
1 |
|
Heating Fuel
|
Natural Gas |
|
Heating Type
|
Forced Air |
|
Stories Total
|
2 |
|
Size Interior
|
1808 Sqft |
|
Type
|
House |
|
Utility Water
|
Municipal Water |
Parking
Land
|
Access Type
|
Road Access |
|
Acreage
|
No |
|
Fence Type
|
Fence |
|
Land Amenities
|
Park, Playground, Public Transit, Schools, Shopping |
|
Sewer
|
Municipal Sewage System |
|
Size Depth
|
200 Ft |
|
Size Frontage
|
75 Ft |
|
Size Total Text
|
Under 1/2 Acre |
|
Zoning Description
|
R2.1 |
Rooms
| Level |
Type |
Length |
Width |
Dimensions |
|
Second Level |
Bedroom |
|
|
12'0'' x 8'0'' |
|
Second Level |
Bedroom |
|
|
12'0'' x 8'0'' |
|
Second Level |
Bedroom |
|
|
12'0'' x 11'0'' |
|
Second Level |
Primary Bedroom |
|
|
16'0'' x 11'0'' |
|
Second Level |
4pc Bathroom |
|
|
Measurements not available |
|
Second Level |
Full Bathroom |
|
|
Measurements not available |
|
Main Level |
Laundry Room |
|
|
Measurements not available |
|
Main Level |
2pc Bathroom |
|
|
Measurements not available |
|
Main Level |
Dining Room |
|
|
10'0'' x 10'0'' |
|
Main Level |
Living Room |
|
|
22'0'' x 12'0'' |
|
Main Level |
Kitchen |
|
|
17'0'' x 12'0'' |
|
Main Level |
Foyer |
|
|
Measurements not available |
https://www.realtor.ca/real-estate/28442295/260-linwood-crescent-burlington

