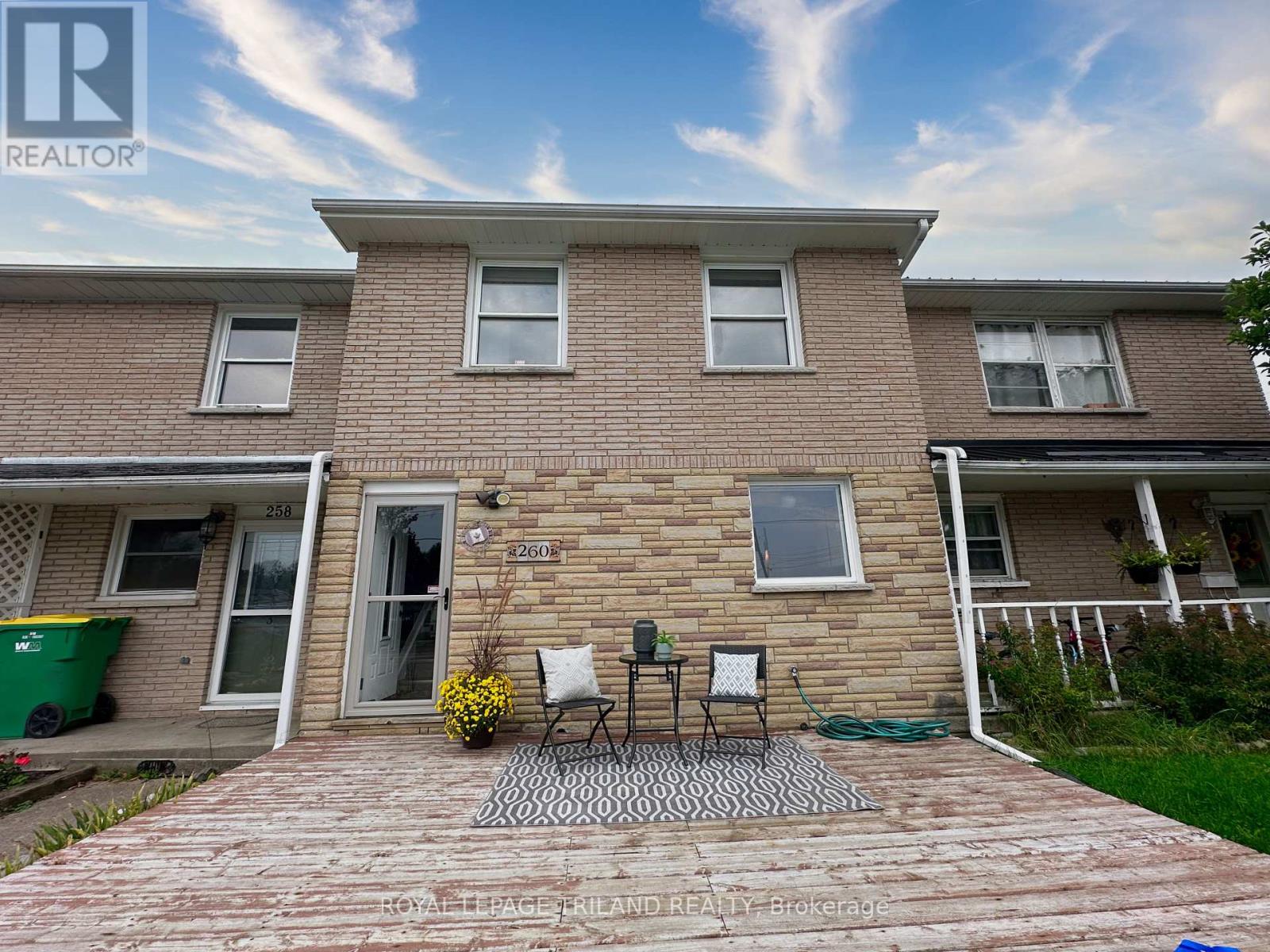260 Hamilton Avenue Southwest Middlesex (Glencoe), Ontario N0L 1M0
3 Bedroom
2 Bathroom
Baseboard Heaters
$299,900
Attention investors and visionaries! This 3 bdrm, 1.5 bath home is in the heart of Glencoe, close to parks and has no rear neighbours! Photos are from a previous listing - Property being sold as is, where is. Offers to be reviewed on September 9th at 7pm. (id:59646)
Property Details
| MLS® Number | X9295413 |
| Property Type | Single Family |
| Community Name | Glencoe |
| Amenities Near By | Park |
| Features | Flat Site |
| Parking Space Total | 2 |
| Structure | Deck |
Building
| Bathroom Total | 2 |
| Bedrooms Above Ground | 3 |
| Bedrooms Total | 3 |
| Appliances | Water Heater |
| Basement Development | Unfinished |
| Basement Type | N/a (unfinished) |
| Construction Style Attachment | Attached |
| Exterior Finish | Brick Facing, Brick |
| Foundation Type | Poured Concrete |
| Half Bath Total | 1 |
| Heating Fuel | Electric |
| Heating Type | Baseboard Heaters |
| Stories Total | 2 |
| Type | Row / Townhouse |
| Utility Water | Municipal Water |
Parking
| Tandem |
Land
| Acreage | No |
| Land Amenities | Park |
| Sewer | Sanitary Sewer |
| Size Depth | 135 Ft |
| Size Frontage | 19 Ft ,1 In |
| Size Irregular | 19.1 X 135 Ft |
| Size Total Text | 19.1 X 135 Ft |
| Zoning Description | R3 |
Rooms
| Level | Type | Length | Width | Dimensions |
|---|---|---|---|---|
| Second Level | Primary Bedroom | 4.8 m | 3.3 m | 4.8 m x 3.3 m |
| Second Level | Bedroom 2 | 2.84 m | 2.67 m | 2.84 m x 2.67 m |
| Second Level | Bedroom 3 | 3.86 m | 2.74 m | 3.86 m x 2.74 m |
| Second Level | Bathroom | 2.77 m | 1.45 m | 2.77 m x 1.45 m |
| Main Level | Kitchen | 3.35 m | 2.36 m | 3.35 m x 2.36 m |
| Main Level | Dining Room | 2.87 m | 2.34 m | 2.87 m x 2.34 m |
| Main Level | Living Room | 5.51 m | 3.51 m | 5.51 m x 3.51 m |
| Main Level | Bathroom | 1.73 m | 0.91 m | 1.73 m x 0.91 m |
https://www.realtor.ca/real-estate/27355059/260-hamilton-avenue-southwest-middlesex-glencoe-glencoe
Interested?
Contact us for more information























