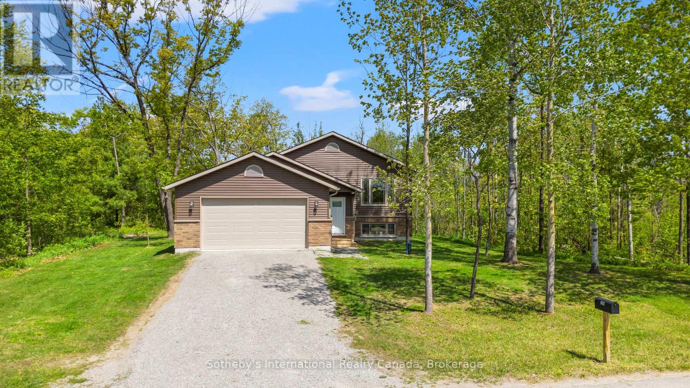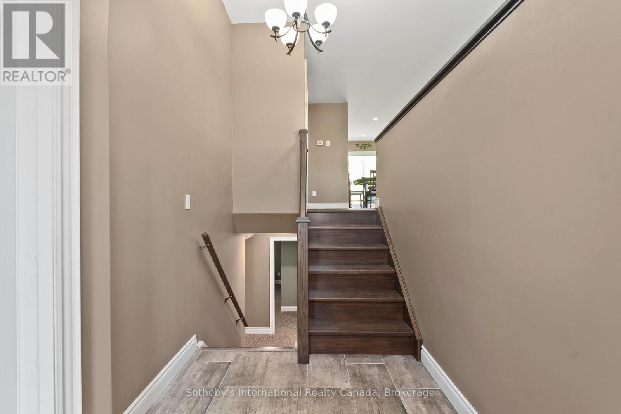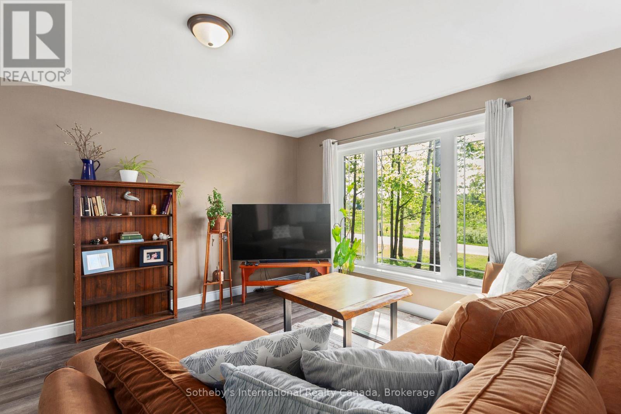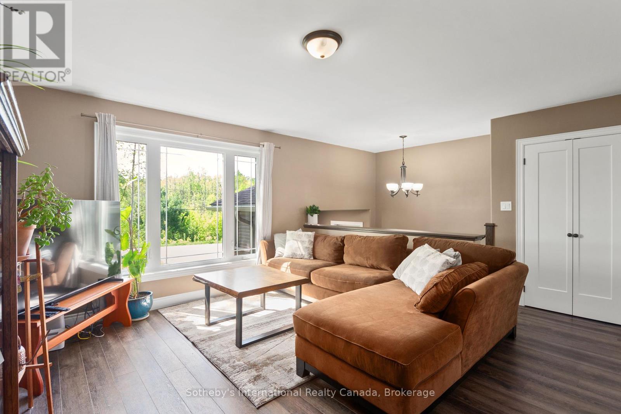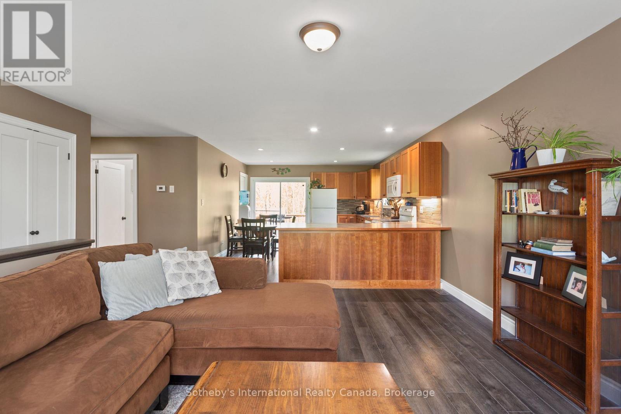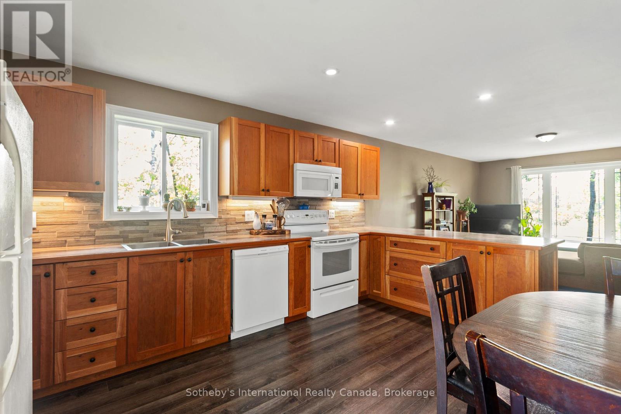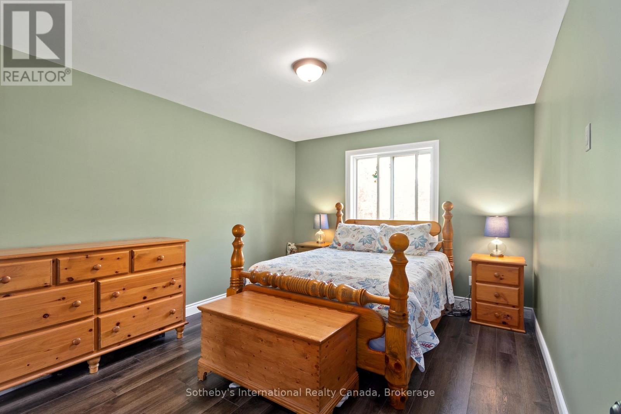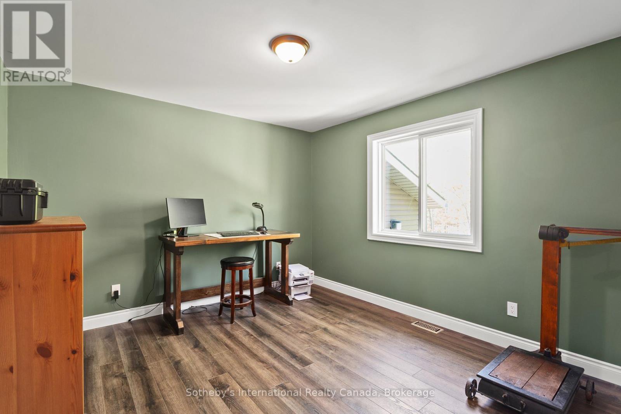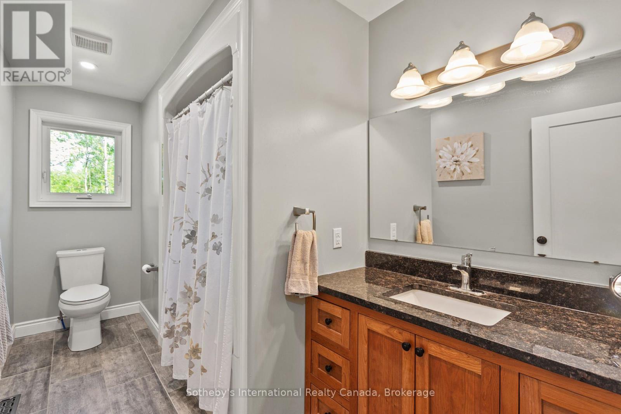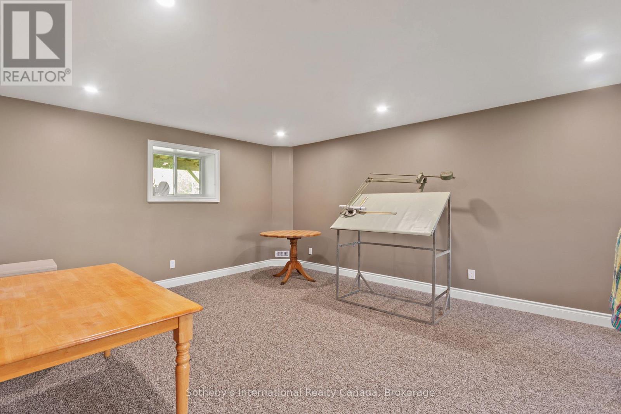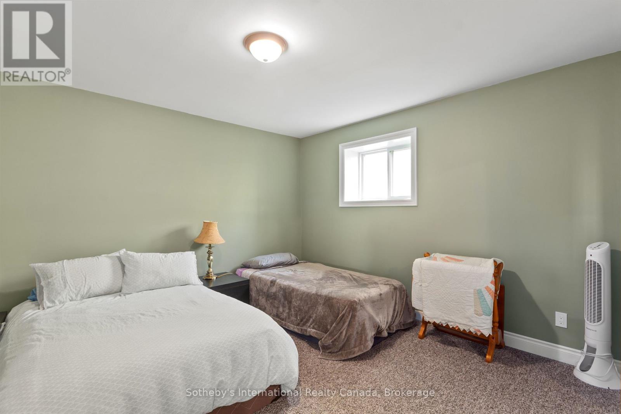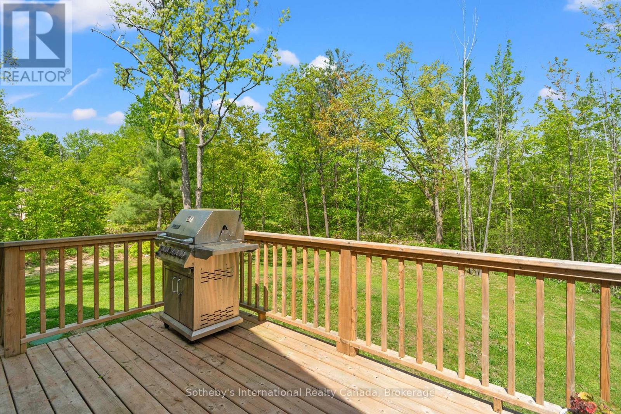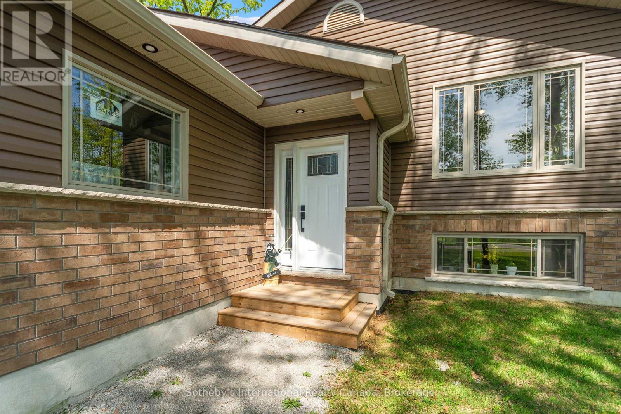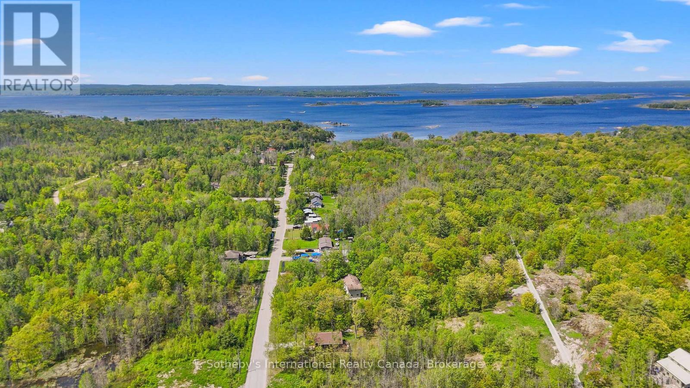3 Bedroom
2 Bathroom
700 - 1100 sqft
Raised Bungalow
Fireplace
Air Exchanger
Forced Air
$749,000
Tucked away on a generously sized lot that offers exceptional privacy, this newly built 3-bedroom, 2-bathroom raised bungalow is perfectly positioned just a short stroll from the sparkling shores of Georgian Bay. Whether you're seeking a peaceful full-time residence or a weekend retreat, this property delivers modern comfort, convenience, and thoughtful design in equal measure. The main floor showcases a bright, open-concept living room and kitchen, ideal for both daily living and entertaining. The custom kitchen is a standout feature, boasting a double sink, ample prep space, and a hidden pantry for streamlined storage. Step through the walkout to the rear deck and enjoy tranquil outdoor living in your own private setting. Two generously sized bedrooms and a stylish 4-piece bath complete the main level, offering space and functionality for families, guests, or work-from-home needs. The fully finished lower level adds incredible versatility with a sprawling 29-foot family room anchored by a cozy propane fireplace and oversized windows that flood the space with natural light. A third large bedroom and an additional 3-piece bathroom offer ideal accommodations for guests or extended family. A spacious laundry room doubles as a utility room, adding practical storage and functionality to the home. Located just minutes from shopping, dining, and recreational amenities, this home also offers quick access to the highway, making travel to and from the city effortless only 1 hour and 30 minutes from the GTA. Enjoy all the benefits of Georgian Bay living without sacrificing modern comfort or urban convenience. This move-in-ready home is a must-see for anyone looking to enjoy the best of Southern Georgian Bay. (id:59646)
Property Details
|
MLS® Number
|
S12184101 |
|
Property Type
|
Single Family |
|
Community Name
|
Rural Tay |
|
Amenities Near By
|
Marina, Ski Area |
|
Community Features
|
School Bus |
|
Equipment Type
|
Propane Tank |
|
Features
|
Wooded Area, Partially Cleared, Level |
|
Parking Space Total
|
6 |
|
Rental Equipment Type
|
Propane Tank |
|
Structure
|
Deck |
Building
|
Bathroom Total
|
2 |
|
Bedrooms Above Ground
|
2 |
|
Bedrooms Below Ground
|
1 |
|
Bedrooms Total
|
3 |
|
Age
|
0 To 5 Years |
|
Amenities
|
Fireplace(s) |
|
Appliances
|
Garage Door Opener Remote(s), Water Heater |
|
Architectural Style
|
Raised Bungalow |
|
Basement Development
|
Finished |
|
Basement Type
|
Full (finished) |
|
Construction Style Attachment
|
Detached |
|
Cooling Type
|
Air Exchanger |
|
Exterior Finish
|
Vinyl Siding |
|
Fireplace Present
|
Yes |
|
Fireplace Total
|
1 |
|
Flooring Type
|
Laminate, Porcelain Tile, Carpeted, Concrete |
|
Foundation Type
|
Block |
|
Heating Fuel
|
Propane |
|
Heating Type
|
Forced Air |
|
Stories Total
|
1 |
|
Size Interior
|
700 - 1100 Sqft |
|
Type
|
House |
|
Utility Water
|
Drilled Well |
Parking
Land
|
Acreage
|
No |
|
Land Amenities
|
Marina, Ski Area |
|
Sewer
|
Septic System |
|
Size Depth
|
150 Ft |
|
Size Frontage
|
111 Ft |
|
Size Irregular
|
111 X 150 Ft |
|
Size Total Text
|
111 X 150 Ft|under 1/2 Acre |
|
Surface Water
|
Lake/pond |
|
Zoning Description
|
Sr(h) |
Rooms
| Level |
Type |
Length |
Width |
Dimensions |
|
Lower Level |
Recreational, Games Room |
9.042 m |
3.531 m |
9.042 m x 3.531 m |
|
Lower Level |
Bedroom 3 |
3.962 m |
3.531 m |
3.962 m x 3.531 m |
|
Lower Level |
Bathroom |
2.083 m |
1.956 m |
2.083 m x 1.956 m |
|
Lower Level |
Laundry Room |
3.15 m |
2.87 m |
3.15 m x 2.87 m |
|
Main Level |
Living Room |
4.394 m |
3.48 m |
4.394 m x 3.48 m |
|
Main Level |
Kitchen |
5.029 m |
3.962 m |
5.029 m x 3.962 m |
|
Main Level |
Bedroom |
4.216 m |
3.327 m |
4.216 m x 3.327 m |
|
Main Level |
Bedroom 2 |
3.683 m |
3.454 m |
3.683 m x 3.454 m |
|
Main Level |
Bathroom |
3.861 m |
1.905 m |
3.861 m x 1.905 m |
|
Main Level |
Foyer |
2.794 m |
1.88 m |
2.794 m x 1.88 m |
Utilities
https://www.realtor.ca/real-estate/28390455/260-forest-harbour-parkway-tay-rural-tay

