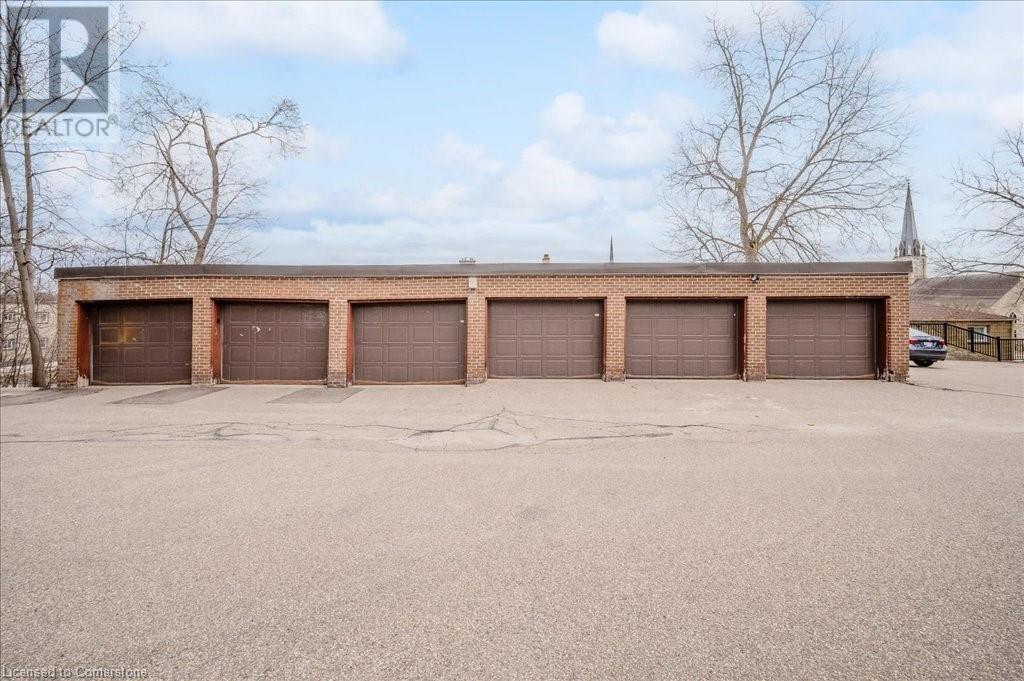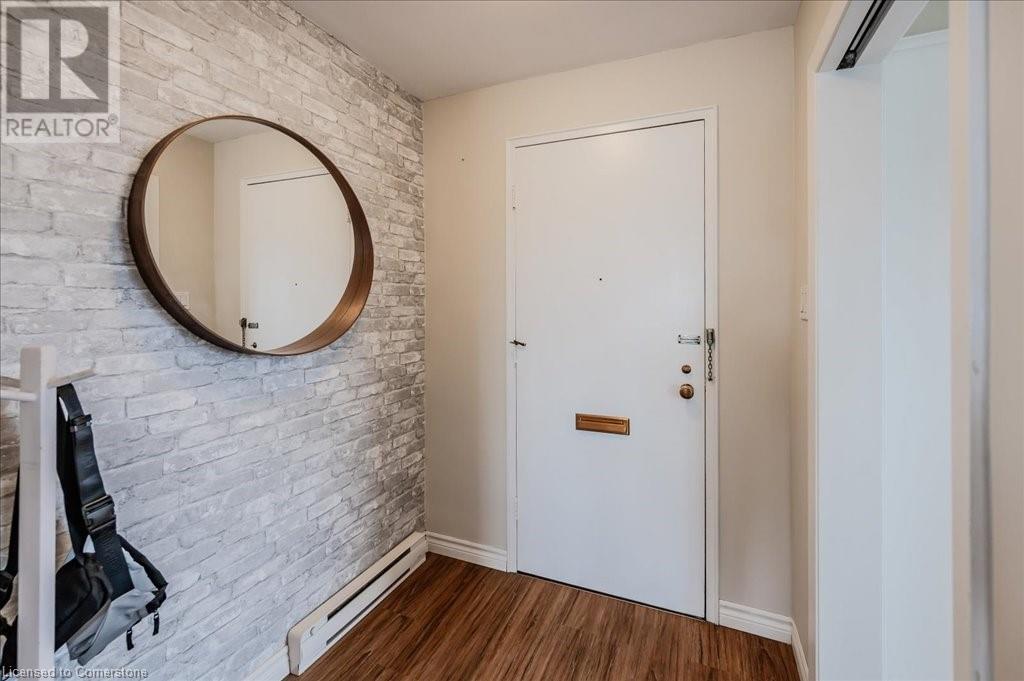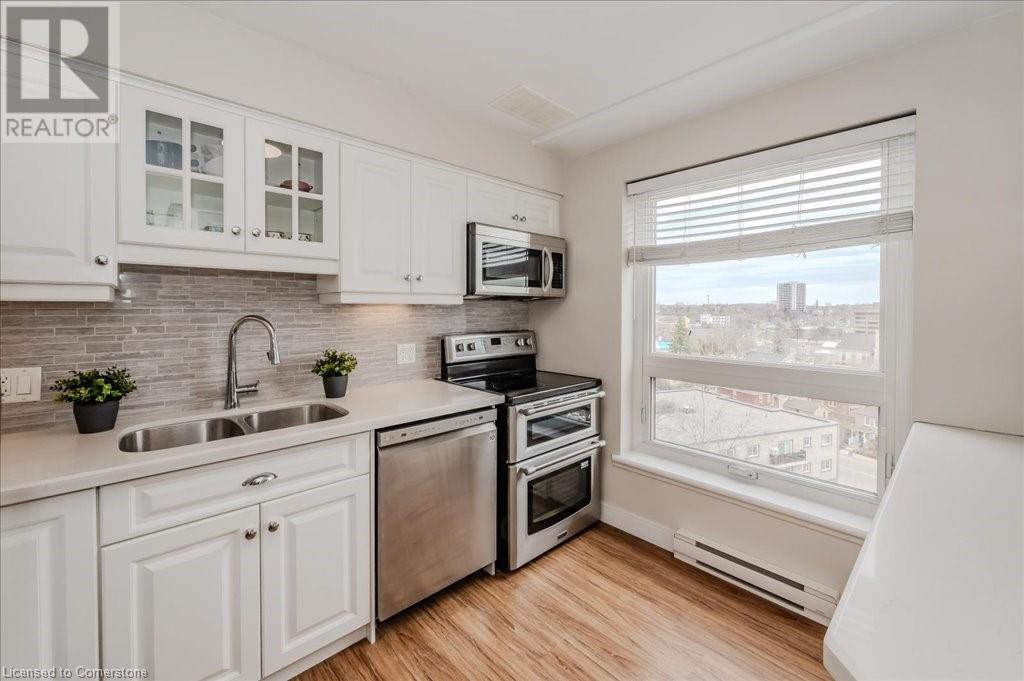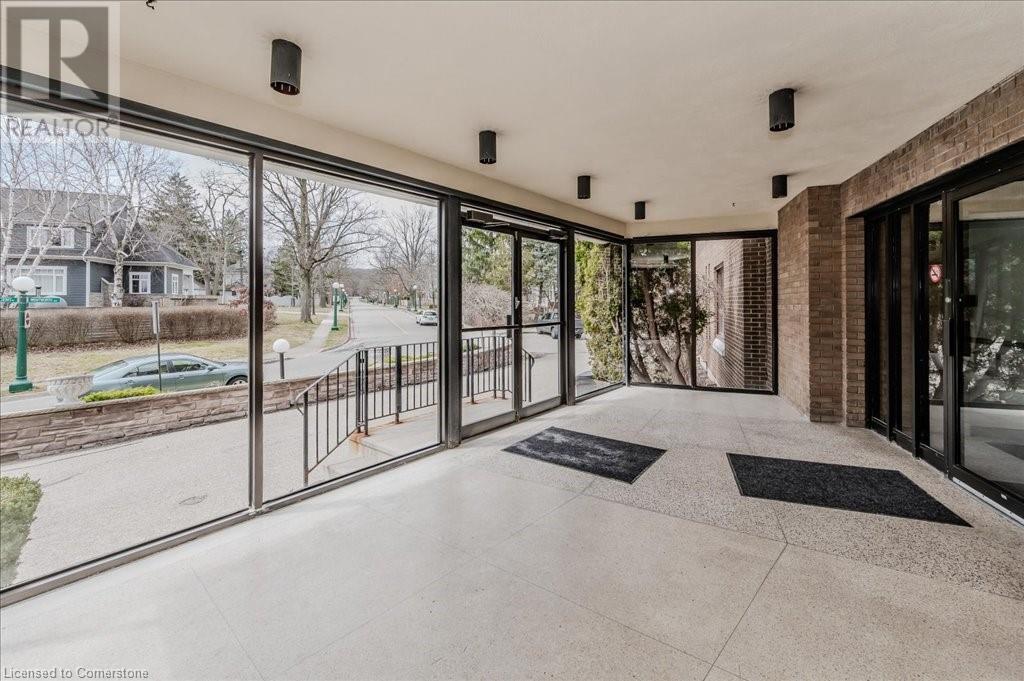26 Wentworth Avenue Unit# 5s Cambridge, Ontario N1S 1G6
$479,900Maintenance, Insurance, Landscaping, Water, Parking
$890.24 Monthly
Maintenance, Insurance, Landscaping, Water, Parking
$890.24 MonthlyStunning views, a short walk to the gaslight district, Cambridge farmers market, and the Grand River this is 26 Wentworth Ave Unit #5S. Enjoy your morning coffee in historic downtown Galt surrounded by quaint shops and popular restaurants. This modern condo unit features 2 large bedrooms, a 4 piece main bathroom, a 2 piece ensuite bathroom and your own garage parking spot. The kitchen is complete with bright white cabinets and quartz countertops and also comes with stainless steel appliances. From here you enter the large dining room with downtown views, which leads to the spacious living room with large windows allowing an abundance of natural light. There is also a sliding door leading to the balcony, again offering amazing views of the city. This condo building also offers laundry facilities and a owned locker space for extra storage. Don't miss this opportunity to enjoy quiet living, but also close to energetic city life. (id:59646)
Property Details
| MLS® Number | 40713933 |
| Property Type | Single Family |
| Neigbourhood | Galt |
| Amenities Near By | Park, Place Of Worship, Playground, Public Transit, Schools, Shopping |
| Community Features | Quiet Area, School Bus |
| Features | Balcony, No Pet Home, Automatic Garage Door Opener |
| Parking Space Total | 1 |
| Storage Type | Locker |
Building
| Bathroom Total | 2 |
| Bedrooms Above Ground | 2 |
| Bedrooms Total | 2 |
| Appliances | Dishwasher, Refrigerator, Stove, Microwave Built-in |
| Basement Type | None |
| Constructed Date | 1967 |
| Construction Style Attachment | Attached |
| Cooling Type | Wall Unit |
| Exterior Finish | Brick |
| Fireplace Fuel | Electric |
| Fireplace Present | Yes |
| Fireplace Total | 1 |
| Fireplace Type | Other - See Remarks |
| Half Bath Total | 1 |
| Heating Fuel | Electric |
| Heating Type | Baseboard Heaters |
| Stories Total | 1 |
| Size Interior | 1256 Sqft |
| Type | Apartment |
| Utility Water | Municipal Water |
Parking
| Detached Garage | |
| Visitor Parking |
Land
| Acreage | No |
| Land Amenities | Park, Place Of Worship, Playground, Public Transit, Schools, Shopping |
| Sewer | Municipal Sewage System |
| Size Total Text | Unknown |
| Zoning Description | Rm1 |
Rooms
| Level | Type | Length | Width | Dimensions |
|---|---|---|---|---|
| Main Level | Primary Bedroom | 12'11'' x 17'2'' | ||
| Main Level | Living Room | 16'9'' x 19'4'' | ||
| Main Level | Kitchen | 10'7'' x 8'11'' | ||
| Main Level | Dining Room | 10'8'' x 12'0'' | ||
| Main Level | Bedroom | 13'0'' x 13'0'' | ||
| Main Level | 4pc Bathroom | 9'8'' x 7'11'' | ||
| Main Level | Full Bathroom | 3'10'' x 4'10'' |
https://www.realtor.ca/real-estate/28135587/26-wentworth-avenue-unit-5s-cambridge
Interested?
Contact us for more information











































