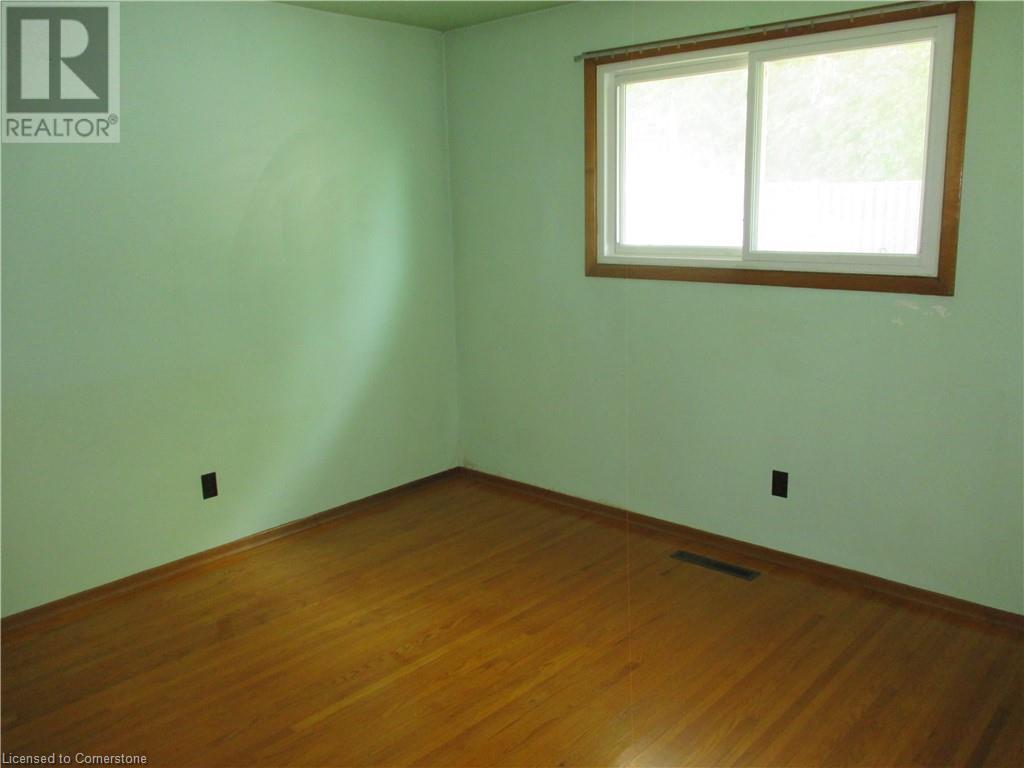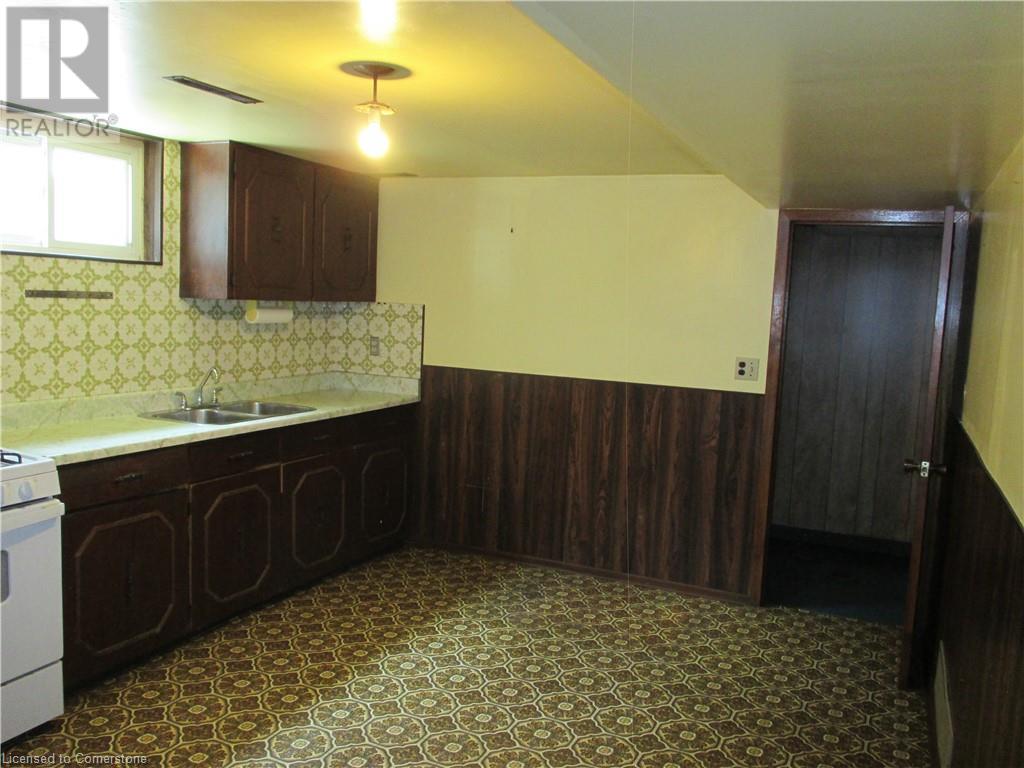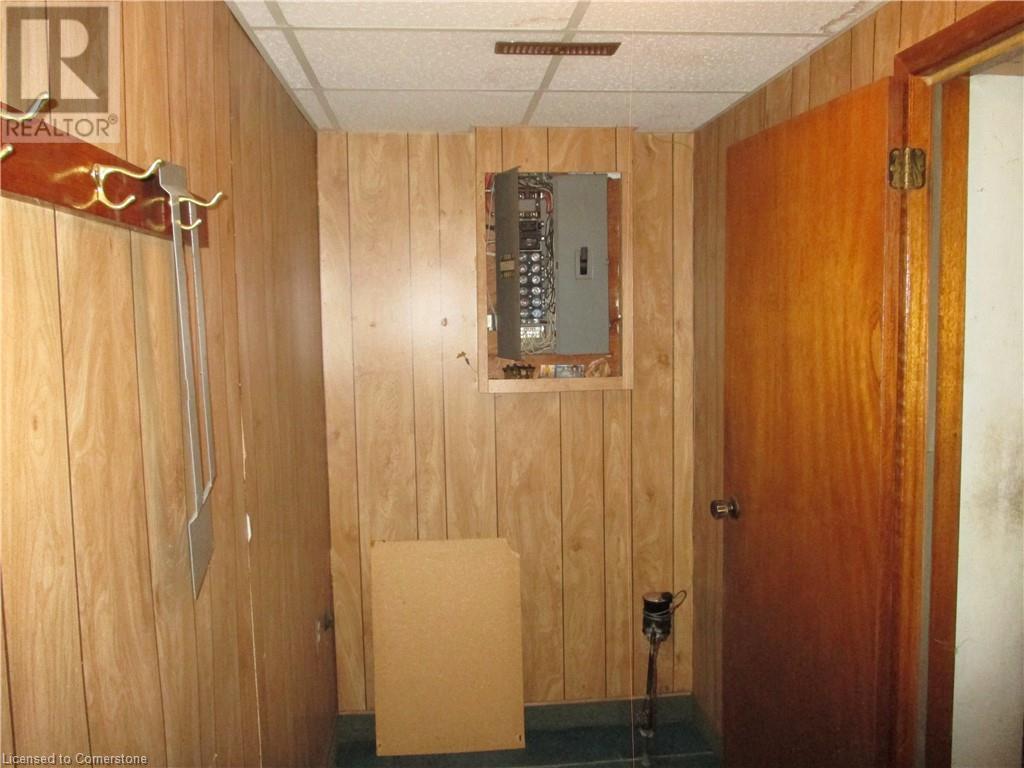26 Parklands Drive Hamilton, Ontario L8K 4W7
$659,999
Welcome to 26 Parklands nestled on a family friendly, mature, private court in the prestigious Rosedale area, just a leisurely stroll away from the renowned Kings Forest Golf Course walking trails and parks. This home has been owned by the same family since 1976. Enjoy the privacy of a spacious yard. This quiet, mostly residential area is conveniently located with easy access to the Redhill Parkway, and the Lincoln Alexander Parkway for commuters. A short jump to the QEW provides access to Burlington as well as the Niagara Region. There is a generous living room, 3 bedrooms that are a decent size 4 piece bathroom, and nice eat in kitchen. The side door offers a separate entrance to the basement for an in law set up. With a 3 piece bathroom, kitchen, laundry area, bedroom and recreation room. A real handyman garage with electricity & Providing ample storage. The oversized driveway will fit 3-4 cars. Don't miss your chance to get into this affordable & solid single family home!!! (id:59646)
Open House
This property has open houses!
2:00 pm
Ends at:4:00 pm
All brick 3 bedroom bungalow 2 kitchens 2 baths great in-law potential with side entrance all this in a great family neighborhood
Property Details
| MLS® Number | 40735288 |
| Property Type | Single Family |
| Neigbourhood | Rosedale |
| Amenities Near By | Hospital, Park, Place Of Worship, Playground, Public Transit, Schools |
| Community Features | Community Centre, School Bus |
| Equipment Type | Water Heater |
| Features | Cul-de-sac, Ravine, Conservation/green Belt, Automatic Garage Door Opener |
| Parking Space Total | 4 |
| Rental Equipment Type | Water Heater |
| Structure | Porch |
Building
| Bathroom Total | 2 |
| Bedrooms Above Ground | 3 |
| Bedrooms Below Ground | 1 |
| Bedrooms Total | 4 |
| Architectural Style | Bungalow |
| Basement Development | Finished |
| Basement Type | Full (finished) |
| Constructed Date | 1967 |
| Construction Style Attachment | Detached |
| Cooling Type | Central Air Conditioning |
| Exterior Finish | Brick |
| Fireplace Present | Yes |
| Fireplace Total | 1 |
| Heating Fuel | Natural Gas |
| Heating Type | Forced Air |
| Stories Total | 1 |
| Size Interior | 2200 Sqft |
| Type | House |
| Utility Water | Municipal Water |
Parking
| Detached Garage |
Land
| Access Type | Road Access |
| Acreage | No |
| Land Amenities | Hospital, Park, Place Of Worship, Playground, Public Transit, Schools |
| Sewer | Municipal Sewage System |
| Size Depth | 115 Ft |
| Size Frontage | 42 Ft |
| Size Total Text | Under 1/2 Acre |
| Zoning Description | C |
Rooms
| Level | Type | Length | Width | Dimensions |
|---|---|---|---|---|
| Basement | Utility Room | 11'6'' x 8'8'' | ||
| Basement | 4pc Bathroom | 6'3'' x 6'8'' | ||
| Basement | Bedroom | 11'5'' x 7'4'' | ||
| Basement | Dining Room | 14'9'' x 11'3'' | ||
| Basement | Living Room | 19'1'' x 11'3'' | ||
| Basement | Eat In Kitchen | 14'2'' x 11'4'' | ||
| Main Level | Bedroom | 11'6'' x 12'0'' | ||
| Main Level | 4pc Bathroom | Measurements not available | ||
| Main Level | Bedroom | 11'6'' x 8'6'' | ||
| Main Level | Bedroom | 11'6'' x 9'4'' | ||
| Main Level | Living Room | 17'8'' x 11'6'' | ||
| Main Level | Eat In Kitchen | 15'5'' x 11'6'' |
https://www.realtor.ca/real-estate/28399501/26-parklands-drive-hamilton
Interested?
Contact us for more information












































