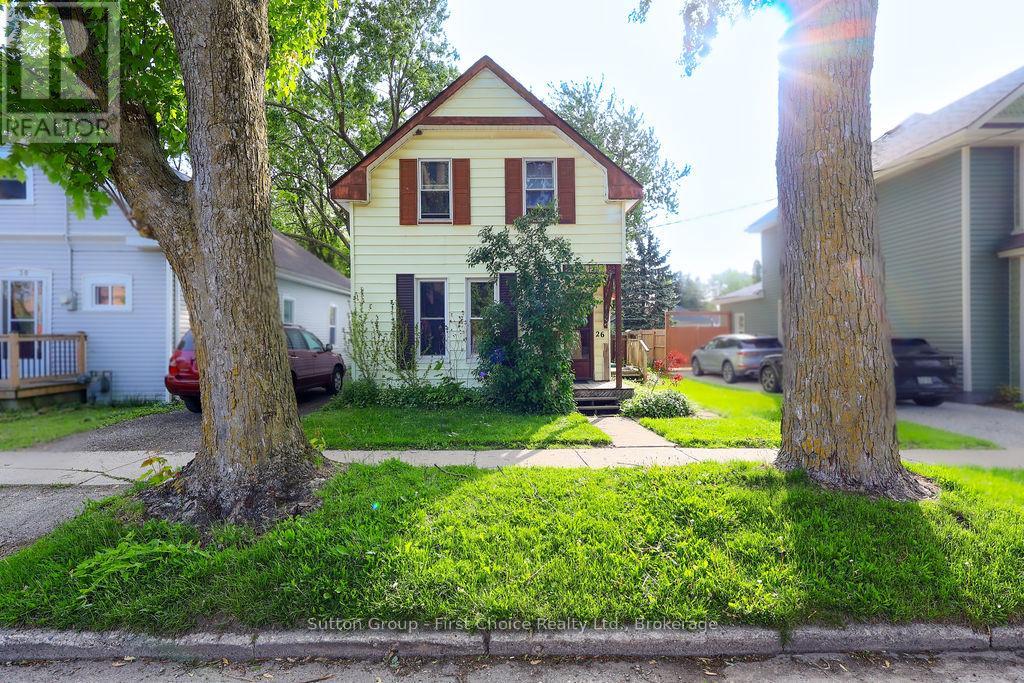26 Mowat Street Stratford, Ontario N5A 2B7
3 Bedroom
1 Bathroom
1100 - 1500 sqft
Forced Air
$399,900
Three bedroom, one bathroom home across from School with private drive on a good sized lot and walking distance from the local brewery and downtown Stratford. This home has a new furnace and water heater, 5 year old roof on main house and some replacement windows and the rest of the home is ready for refreshing. If you are looking for a project property, book your private showing with your trusted REALTOR. (id:59646)
Property Details
| MLS® Number | X12189877 |
| Property Type | Single Family |
| Community Name | Stratford |
| Amenities Near By | Schools |
| Parking Space Total | 2 |
| Structure | Shed |
Building
| Bathroom Total | 1 |
| Bedrooms Above Ground | 3 |
| Bedrooms Total | 3 |
| Age | 100+ Years |
| Appliances | Water Heater, Dryer, Stove, Washer, Refrigerator |
| Basement Type | Partial |
| Construction Style Attachment | Detached |
| Exterior Finish | Aluminum Siding |
| Foundation Type | Stone, Concrete |
| Heating Fuel | Natural Gas |
| Heating Type | Forced Air |
| Stories Total | 2 |
| Size Interior | 1100 - 1500 Sqft |
| Type | House |
| Utility Water | Municipal Water |
Parking
| No Garage |
Land
| Acreage | No |
| Land Amenities | Schools |
| Sewer | Sanitary Sewer |
| Size Depth | 120 Ft ,3 In |
| Size Frontage | 44 Ft |
| Size Irregular | 44 X 120.3 Ft |
| Size Total Text | 44 X 120.3 Ft |
| Zoning Description | R2 |
Rooms
| Level | Type | Length | Width | Dimensions |
|---|---|---|---|---|
| Second Level | Bedroom | 2.72 m | 3.58 m | 2.72 m x 3.58 m |
| Second Level | Bedroom 2 | 4.3 m | 2.79 m | 4.3 m x 2.79 m |
| Second Level | Bedroom 3 | 3.27 m | 2.4 m | 3.27 m x 2.4 m |
| Main Level | Living Room | 3.54 m | 2.24 m | 3.54 m x 2.24 m |
| Main Level | Dining Room | 3.58 m | 4.51 m | 3.58 m x 4.51 m |
| Main Level | Kitchen | 3.55 m | 4.34 m | 3.55 m x 4.34 m |
| Main Level | Laundry Room | 1.88 m | 2.85 m | 1.88 m x 2.85 m |
| Main Level | Mud Room | 1.88 m | 3.74 m | 1.88 m x 3.74 m |
https://www.realtor.ca/real-estate/28402749/26-mowat-street-stratford-stratford
Interested?
Contact us for more information


























