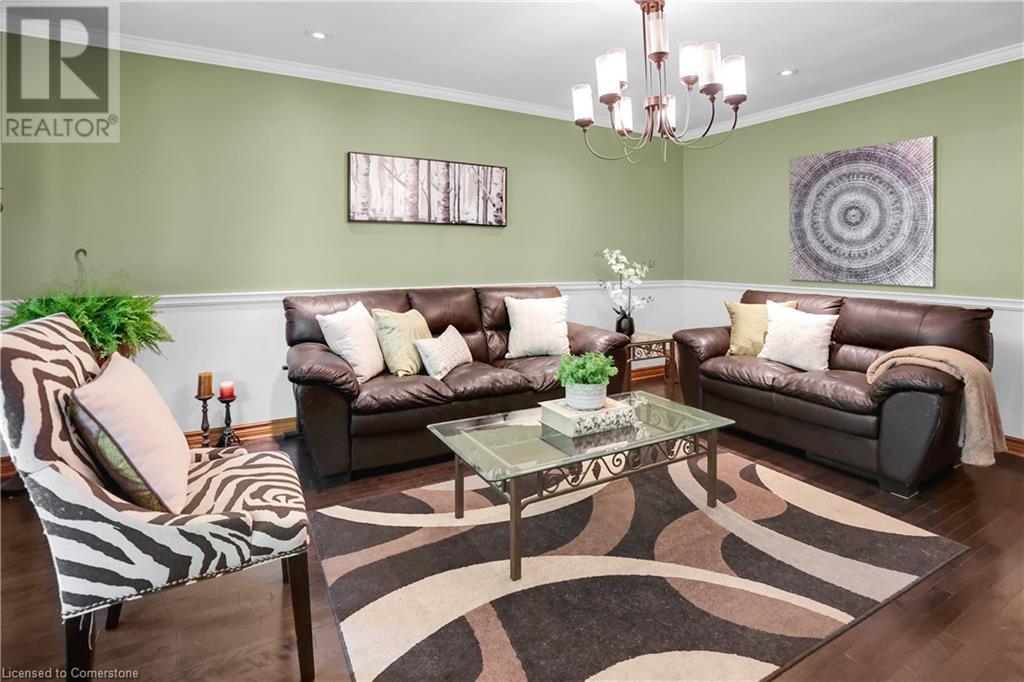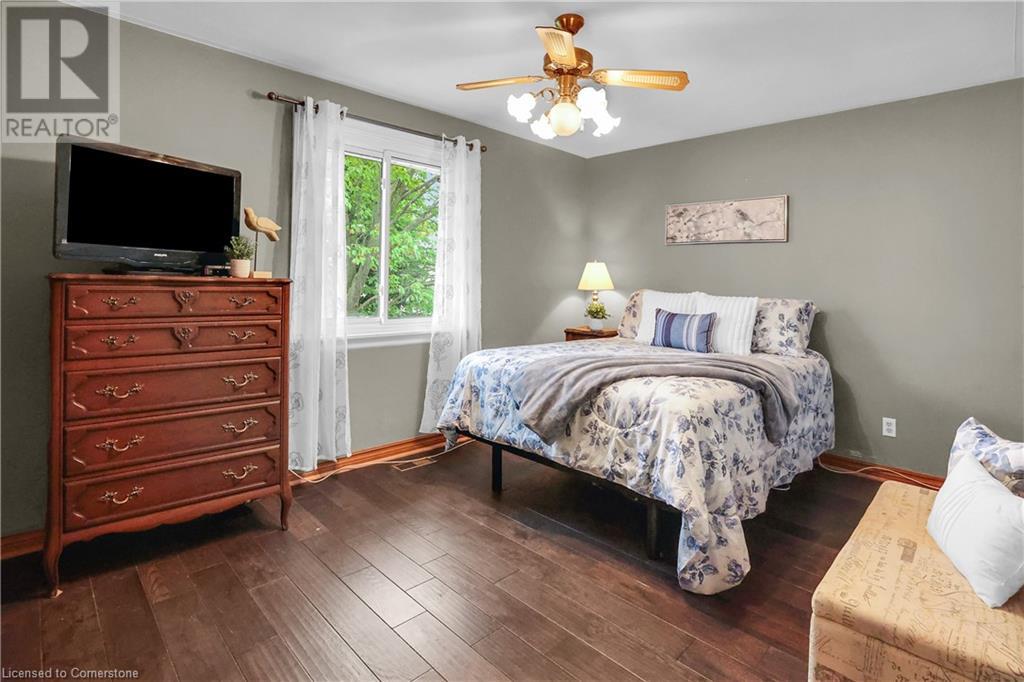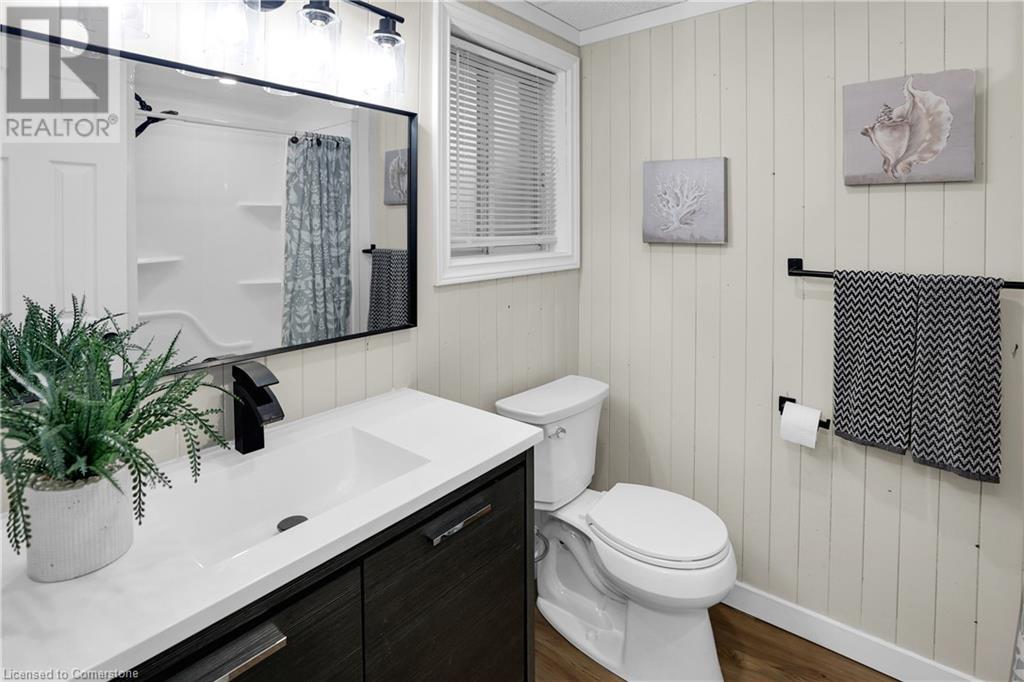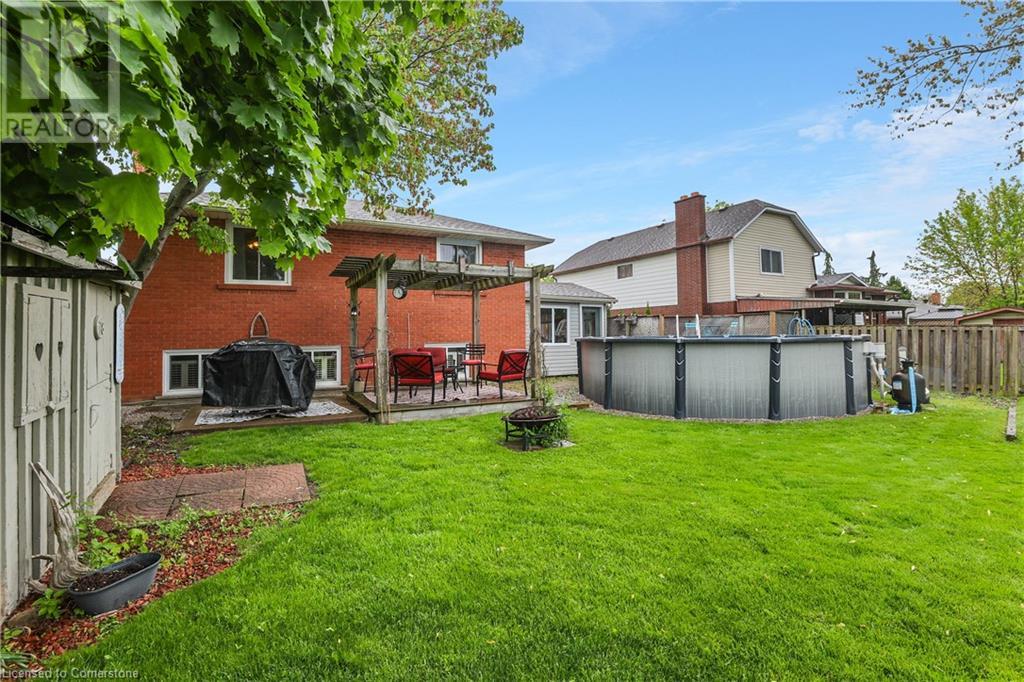4 Bedroom
3 Bathroom
2452 sqft
Fireplace
Above Ground Pool
Central Air Conditioning
Forced Air
$750,000
BACKSPLIT with FULL IN-LAW IN THE HEART OF SMITHVILLE … This beautifully maintained 4-level backsplit is tucked away on a generous 60’ x 125.96’ lot nestled at 26 Killins Street in one of Smithville’s most sought-after neighbourhoods. This 3+1 bedroom home blends comfort, functionality, and modern upgrades in a family-oriented setting with FULL IN-LAW, just minutes from parks, schools, downtown amenities, and major highways (Hwy 20 + QEW). Step inside to find a bright and airy main level featuring a newly renovated kitchen (2023) with quartz countertops and stainless steel appliances, a formal dining area, and a spacious living room with hardwood flooring. The sunroom leads to a fully fenced backyard oasis complete with an above-ground pool (2023), patio space for entertaining, and a convenient garden shed for storage. Upstairs, you’ll find three well-sized bedrooms and a stylish NEW 4-pc bathroom with stone countertops and updated cabinetry (2024). The lower level offers a cozy FAMILY ROOM with a gas fireplace and new laminate flooring, plus a 4th bedroom – perfect for guests, home office, or in-law setup. The finished basement provides incredible flexibility with a full second kitchen, dining area, laundry, and a 3-pc bath – ideal for extended family or multi-generational living. With recent UPDATES including roof (Sept 2024), bathrooms (2024), gutter guards (2022), kitchen (2023), and windows (main + upper, 2018), this home is MOVE-IN READY. A rare find in a prime location - come see all that 26 Killins has to offer! CLICK ON MULITMEDIA for video tour, drone photos, floor plans & more. (id:59646)
Property Details
|
MLS® Number
|
40734458 |
|
Property Type
|
Single Family |
|
Amenities Near By
|
Golf Nearby, Place Of Worship, Schools, Shopping |
|
Community Features
|
Community Centre |
|
Equipment Type
|
Water Heater |
|
Features
|
Cul-de-sac, In-law Suite |
|
Parking Space Total
|
3 |
|
Pool Type
|
Above Ground Pool |
|
Rental Equipment Type
|
Water Heater |
|
Structure
|
Shed |
Building
|
Bathroom Total
|
3 |
|
Bedrooms Above Ground
|
3 |
|
Bedrooms Below Ground
|
1 |
|
Bedrooms Total
|
4 |
|
Appliances
|
Dishwasher, Dryer, Refrigerator, Washer, Window Coverings, Garage Door Opener |
|
Basement Development
|
Finished |
|
Basement Type
|
Full (finished) |
|
Constructed Date
|
1983 |
|
Construction Style Attachment
|
Detached |
|
Cooling Type
|
Central Air Conditioning |
|
Exterior Finish
|
Brick, Vinyl Siding |
|
Fireplace Present
|
Yes |
|
Fireplace Total
|
1 |
|
Foundation Type
|
Poured Concrete |
|
Heating Fuel
|
Natural Gas |
|
Heating Type
|
Forced Air |
|
Size Interior
|
2452 Sqft |
|
Type
|
House |
|
Utility Water
|
Municipal Water |
Parking
Land
|
Access Type
|
Road Access |
|
Acreage
|
No |
|
Land Amenities
|
Golf Nearby, Place Of Worship, Schools, Shopping |
|
Sewer
|
Municipal Sewage System |
|
Size Depth
|
126 Ft |
|
Size Frontage
|
60 Ft |
|
Size Total Text
|
Under 1/2 Acre |
|
Zoning Description
|
R2 |
Rooms
| Level |
Type |
Length |
Width |
Dimensions |
|
Second Level |
4pc Bathroom |
|
|
7'6'' x 9'8'' |
|
Second Level |
Bedroom |
|
|
9'0'' x 10'8'' |
|
Second Level |
Bedroom |
|
|
9'11'' x 14'4'' |
|
Second Level |
Bedroom |
|
|
11'4'' x 10'11'' |
|
Basement |
Storage |
|
|
3'9'' x 17'8'' |
|
Basement |
3pc Bathroom |
|
|
6'9'' x 5'3'' |
|
Basement |
Kitchen |
|
|
15'8'' x 9'2'' |
|
Basement |
Dining Room |
|
|
17'0'' x 18'1'' |
|
Lower Level |
3pc Bathroom |
|
|
6'0'' x 8'3'' |
|
Lower Level |
Bedroom |
|
|
8'5'' x 13'3'' |
|
Lower Level |
Recreation Room |
|
|
19'5'' x 13'10'' |
|
Main Level |
Sunroom |
|
|
15'0'' x 10'9'' |
|
Main Level |
Living Room |
|
|
18'3'' x 13'7'' |
|
Main Level |
Dining Room |
|
|
9'6'' x 10'8'' |
|
Main Level |
Kitchen |
|
|
11'9'' x 9'7'' |
https://www.realtor.ca/real-estate/28393945/26-killins-street-smithville







































