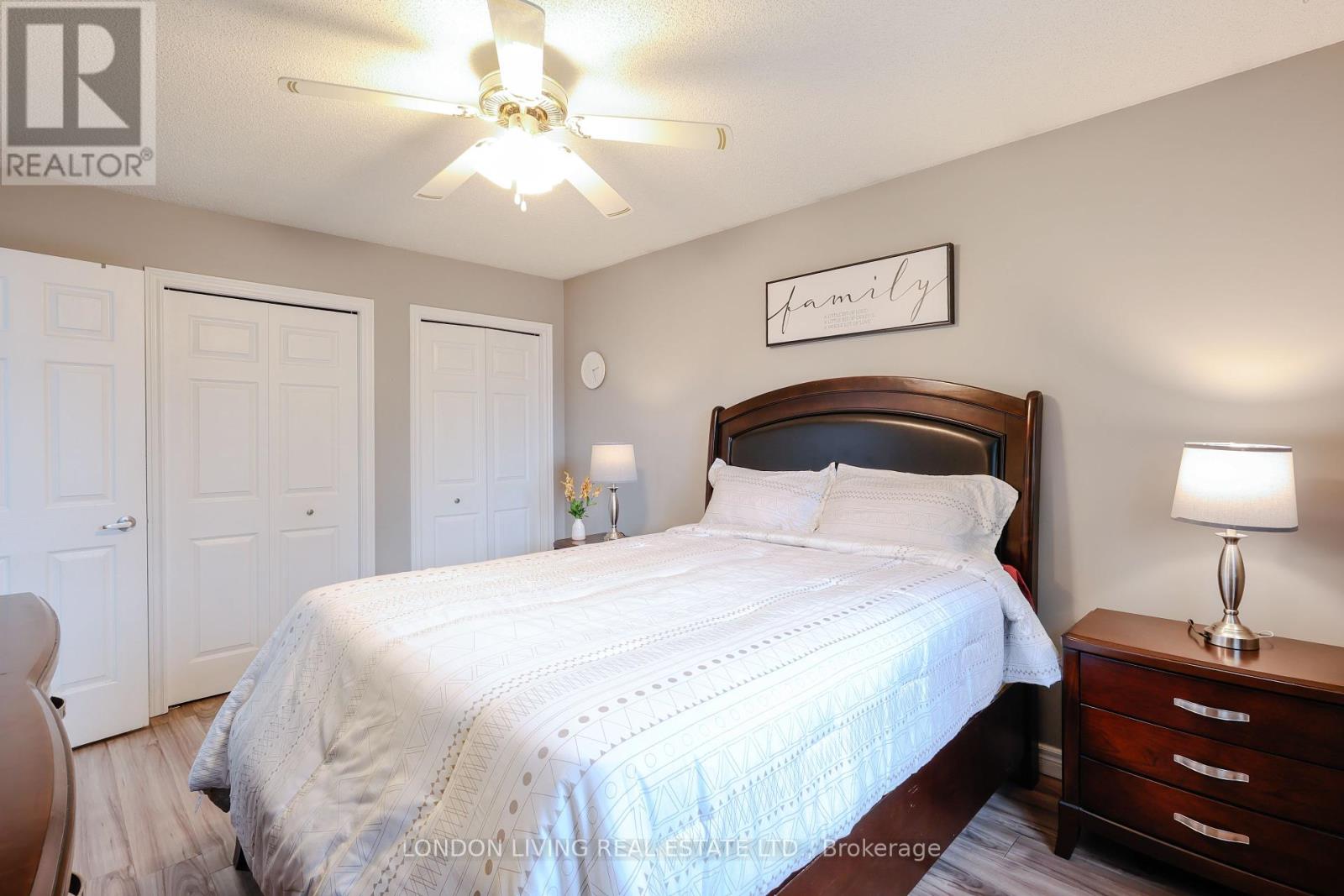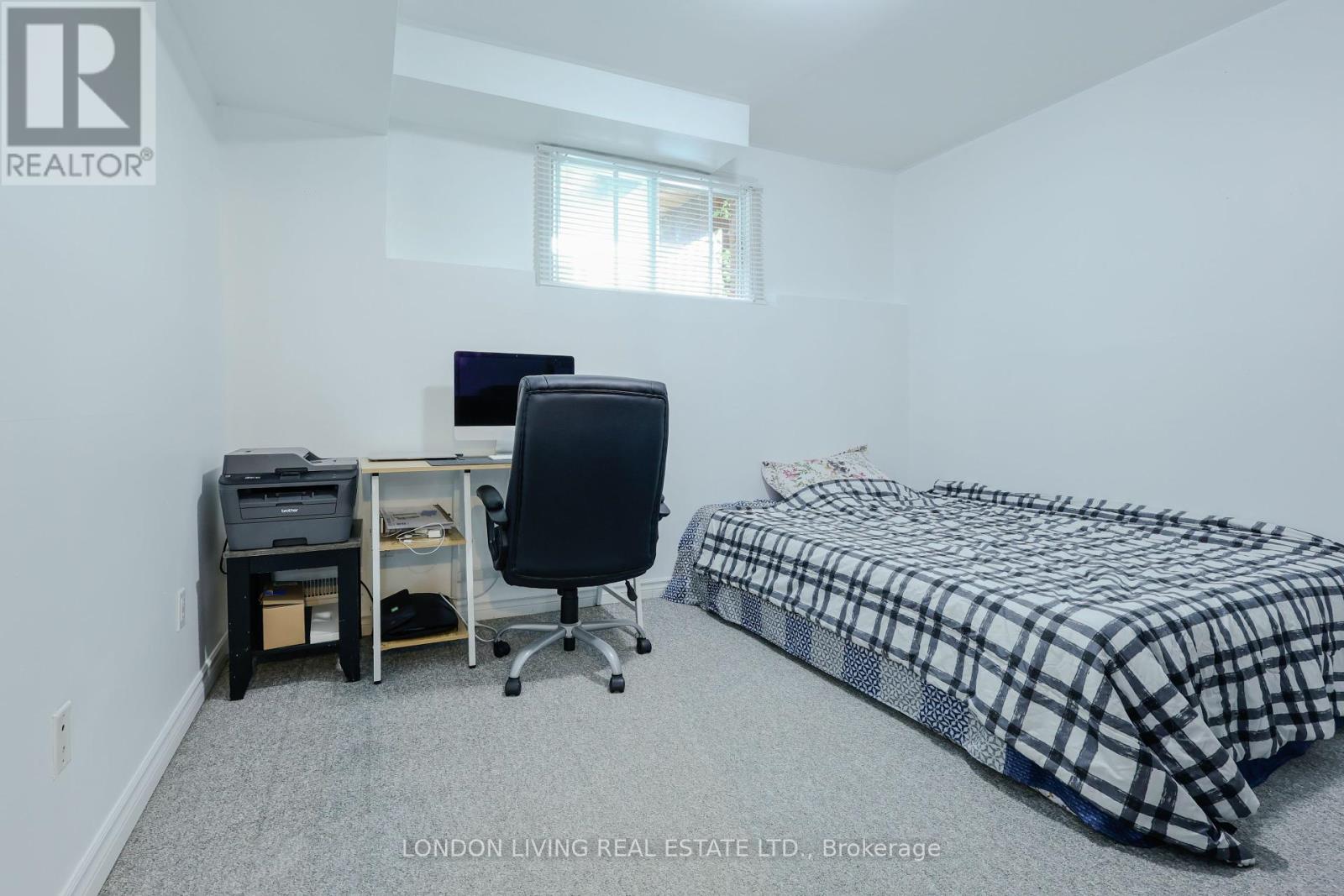4 Bedroom
2 Bathroom
700 - 1100 sqft
Raised Bungalow
Central Air Conditioning
Forced Air
$619,900
Welcome to this beautifully maintained semi-detached raised bungalow, offering versatile living space in a convenient location! Featuring 4 bedrooms and 2 full bathrooms, this home is perfect for growing families, multi-generational living, or income potential.The main floor boasts 2 spacious bedrooms, a full bath, and a bright, open-concept living/dining area with plenty of natural light. The lower level offers an additional 2 bedrooms, a full bathroom, and a separate living space perfect for extended family or rental opportunities.Enjoy outdoor living in the generous backyard complete with a hot tub ideal for relaxing or entertaining guests. The huge driveway accommodates up to 4 vehicles, plus an attached garage for added convenience.Located just minutes from Highway 401, schools, shopping centres, and a wide range of amenities, this home combines comfort, space, and unbeatable accessibility.Don't miss this incredible opportunity whether you're buying your first home, looking to downsize, or seeking a smart investment! (id:59646)
Property Details
|
MLS® Number
|
X12206511 |
|
Property Type
|
Single Family |
|
Community Name
|
East I |
|
Amenities Near By
|
Park, Place Of Worship, Schools |
|
Community Features
|
Community Centre |
|
Equipment Type
|
Water Heater |
|
Parking Space Total
|
5 |
|
Rental Equipment Type
|
Water Heater |
Building
|
Bathroom Total
|
2 |
|
Bedrooms Above Ground
|
2 |
|
Bedrooms Below Ground
|
2 |
|
Bedrooms Total
|
4 |
|
Appliances
|
Water Heater, Dishwasher, Dryer, Stove, Washer, Refrigerator |
|
Architectural Style
|
Raised Bungalow |
|
Basement Development
|
Finished |
|
Basement Type
|
Full (finished) |
|
Construction Style Attachment
|
Semi-detached |
|
Cooling Type
|
Central Air Conditioning |
|
Exterior Finish
|
Aluminum Siding, Brick |
|
Fire Protection
|
Security System, Smoke Detectors |
|
Foundation Type
|
Poured Concrete |
|
Heating Fuel
|
Natural Gas |
|
Heating Type
|
Forced Air |
|
Stories Total
|
1 |
|
Size Interior
|
700 - 1100 Sqft |
|
Type
|
House |
|
Utility Water
|
Municipal Water |
Parking
Land
|
Acreage
|
No |
|
Fence Type
|
Fenced Yard |
|
Land Amenities
|
Park, Place Of Worship, Schools |
|
Sewer
|
Sanitary Sewer |
|
Size Depth
|
122 Ft ,3 In |
|
Size Frontage
|
29 Ft ,6 In |
|
Size Irregular
|
29.5 X 122.3 Ft |
|
Size Total Text
|
29.5 X 122.3 Ft |
Rooms
| Level |
Type |
Length |
Width |
Dimensions |
|
Lower Level |
Recreational, Games Room |
5.49 m |
4.44 m |
5.49 m x 4.44 m |
|
Lower Level |
Bathroom |
|
|
Measurements not available |
|
Lower Level |
Bedroom 3 |
3.61 m |
3.25 m |
3.61 m x 3.25 m |
|
Lower Level |
Bedroom 4 |
3.35 m |
3.58 m |
3.35 m x 3.58 m |
|
Main Level |
Living Room |
4.27 m |
4.75 m |
4.27 m x 4.75 m |
|
Main Level |
Kitchen |
3 m |
3.17 m |
3 m x 3.17 m |
|
Main Level |
Dining Room |
4.27 m |
4.09 m |
4.27 m x 4.09 m |
|
Main Level |
Primary Bedroom |
4.27 m |
3.17 m |
4.27 m x 3.17 m |
|
Main Level |
Bedroom 2 |
3.05 m |
4.04 m |
3.05 m x 4.04 m |
|
Main Level |
Bathroom |
|
|
Measurements not available |
https://www.realtor.ca/real-estate/28437730/26-joliet-street-london-east-east-i-east-i

























