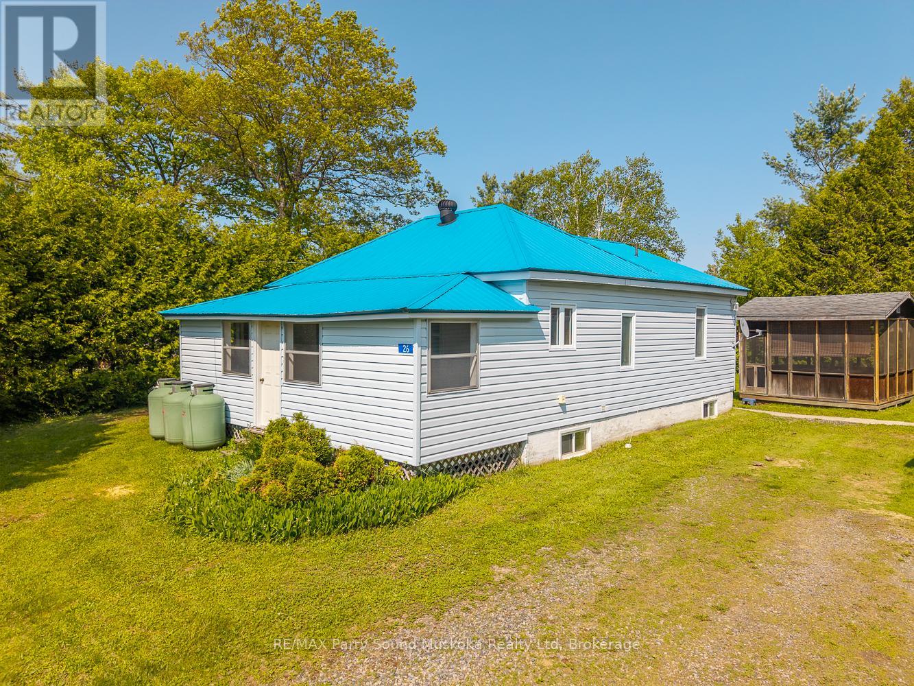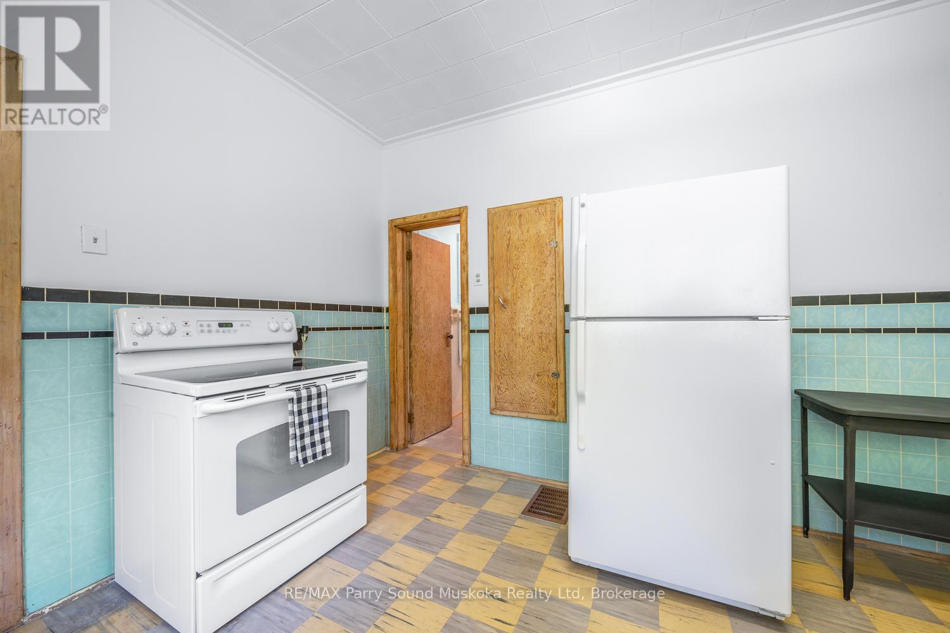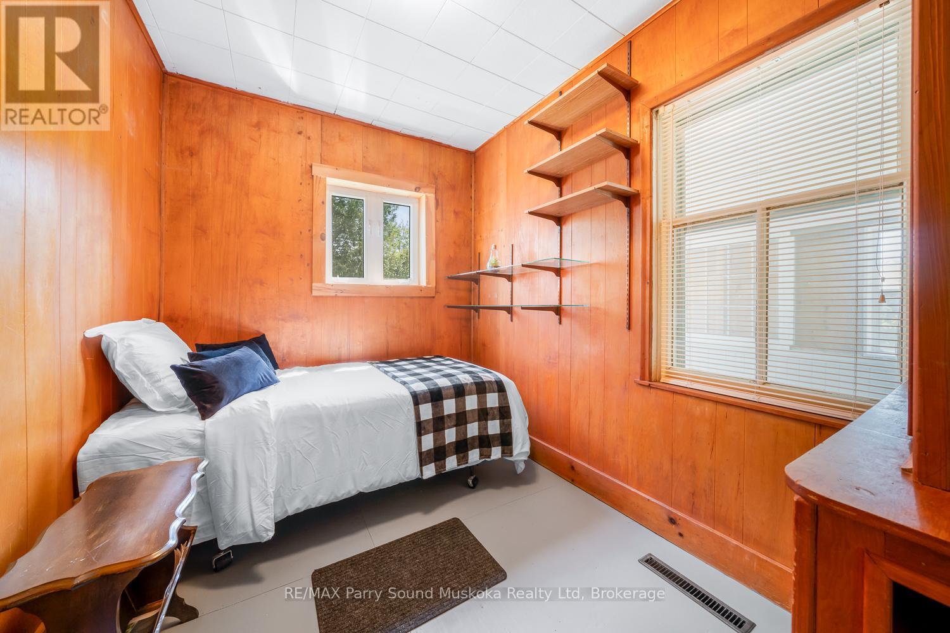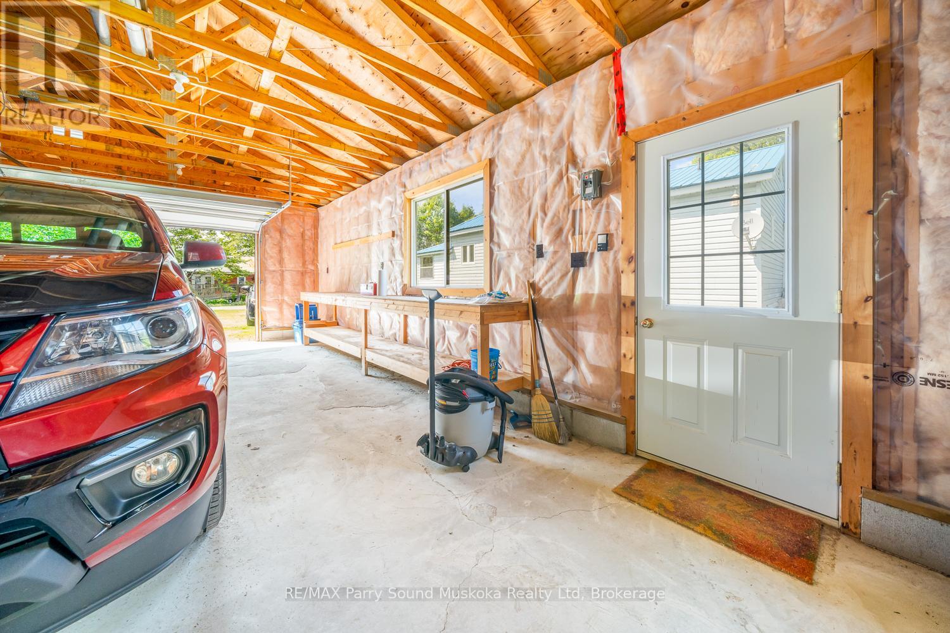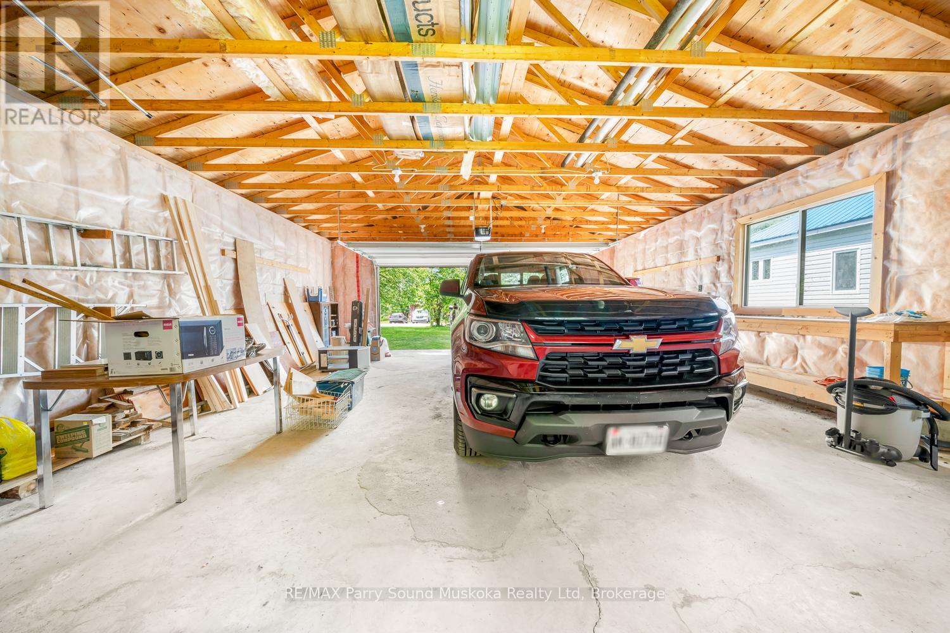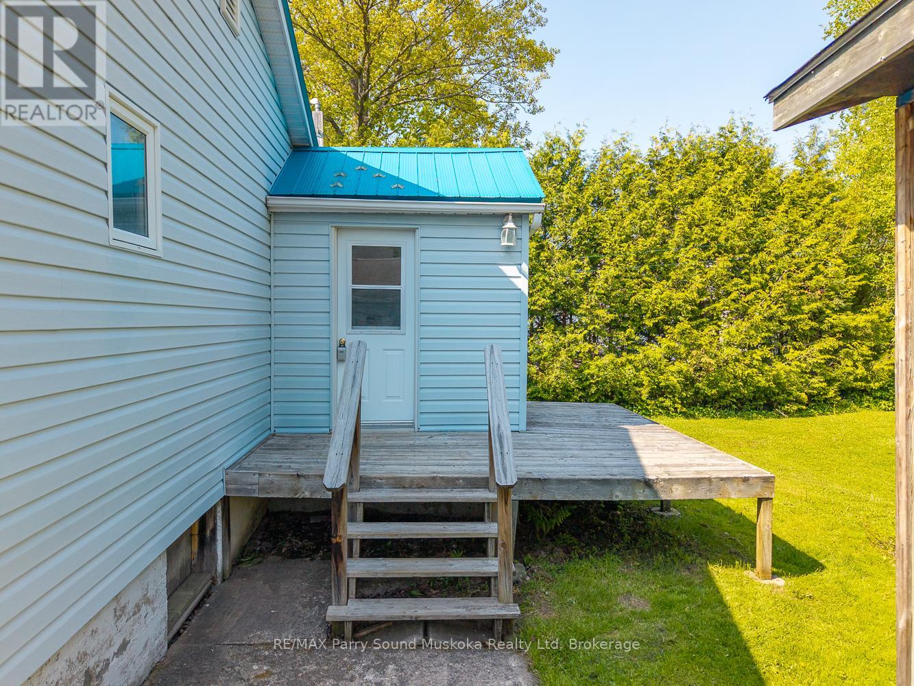3 Bedroom
1 Bathroom
700 - 1100 sqft
Bungalow
Central Air Conditioning
Forced Air
$399,000
Welcome to this cozy and well-maintained 3-bedroom, 1-bathroom bungalow, perfectly situated in the heart of MacTier. Ideal for first-time buyers, retirees, or anyone looking to downsize without compromising on space or privacy.Step inside to find a bright, functional layout all on one level, offering easy living and a warm, inviting atmosphere. The spacious living area flows into a practical kitchen and dining space, perfect for everyday living or hosting family and friends.Outside, you'll love the generous backyard fully surrounded by mature trees, offering plenty of privacy for outdoor relaxation, gardening, or entertaining. A detached oversized garage provides ample storage or workshop potential for hobbyists and outdoor gear. 3 comfortable bedrooms 1 full bathroom Detached large garage. Private backyard with room to expand or enjoy as-is Located close to local shops, schools, and lakesWhether you're looking for a year-round residence or a weekend escape, this gem in MacTier is full of potential and charm. Don't miss your chance to own a piece of Muskoka! NOTE: estate sale, property is being sold in as is, where is condition, without any seller representation or warranty of any kind. (id:59646)
Property Details
|
MLS® Number
|
X12195713 |
|
Property Type
|
Single Family |
|
Community Name
|
Freeman |
|
Parking Space Total
|
8 |
Building
|
Bathroom Total
|
1 |
|
Bedrooms Above Ground
|
3 |
|
Bedrooms Total
|
3 |
|
Architectural Style
|
Bungalow |
|
Basement Type
|
Crawl Space |
|
Construction Style Attachment
|
Detached |
|
Cooling Type
|
Central Air Conditioning |
|
Exterior Finish
|
Vinyl Siding |
|
Foundation Type
|
Block |
|
Heating Fuel
|
Propane |
|
Heating Type
|
Forced Air |
|
Stories Total
|
1 |
|
Size Interior
|
700 - 1100 Sqft |
|
Type
|
House |
|
Utility Power
|
Generator |
|
Utility Water
|
Municipal Water |
Parking
Land
|
Acreage
|
No |
|
Sewer
|
Sanitary Sewer |
|
Size Depth
|
133 Ft ,3 In |
|
Size Frontage
|
98 Ft ,6 In |
|
Size Irregular
|
98.5 X 133.3 Ft |
|
Size Total Text
|
98.5 X 133.3 Ft |
Rooms
| Level |
Type |
Length |
Width |
Dimensions |
|
Ground Level |
Laundry Room |
2.417 m |
2.057 m |
2.417 m x 2.057 m |
|
Ground Level |
Kitchen |
4.16 m |
3.489 m |
4.16 m x 3.489 m |
|
Ground Level |
Dining Room |
2.436 m |
2.194 m |
2.436 m x 2.194 m |
|
Ground Level |
Bathroom |
3.657 m |
1.463 m |
3.657 m x 1.463 m |
|
Ground Level |
Living Room |
4.642 m |
3.837 m |
4.642 m x 3.837 m |
|
Ground Level |
Bedroom |
3.465 m |
3.249 m |
3.465 m x 3.249 m |
|
Ground Level |
Bedroom 2 |
2.289 m |
3.249 m |
2.289 m x 3.249 m |
|
Ground Level |
Bedroom 3 |
2.225 m |
3.249 m |
2.225 m x 3.249 m |
https://www.realtor.ca/real-estate/28414756/26-joseph-street-georgian-bay-freeman-freeman

