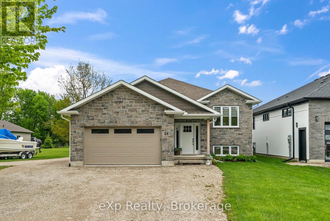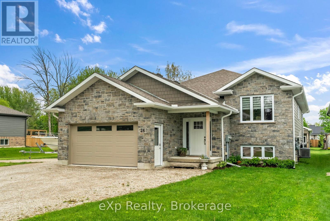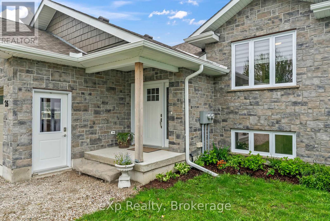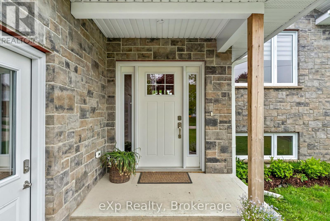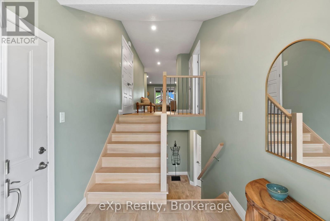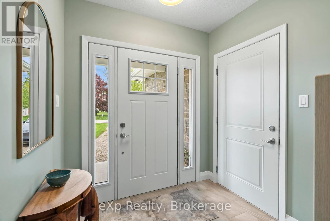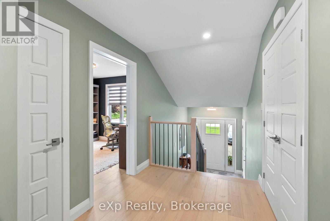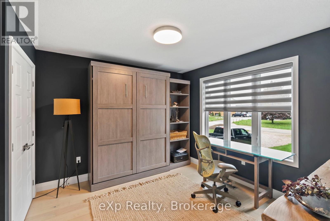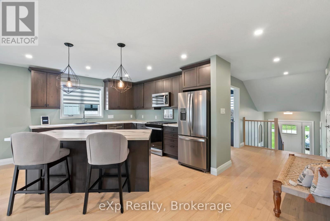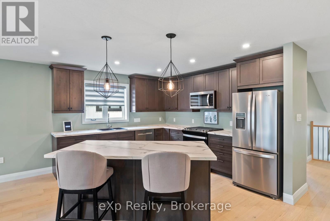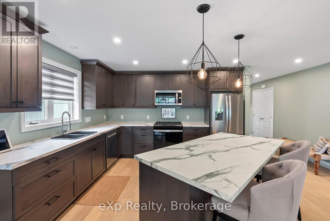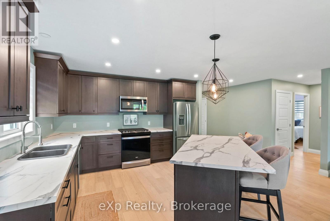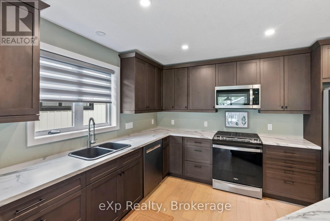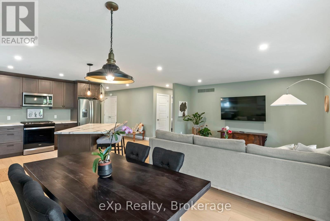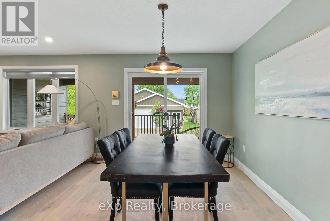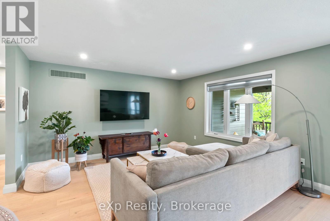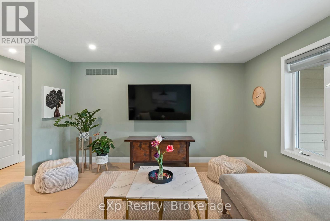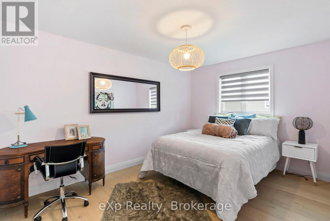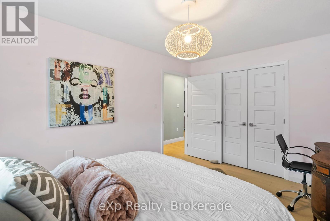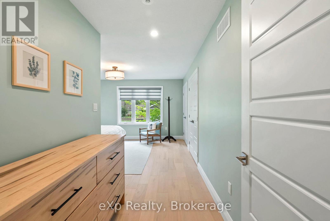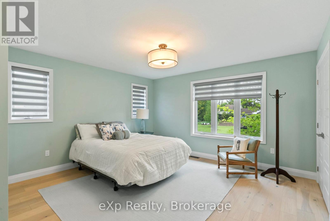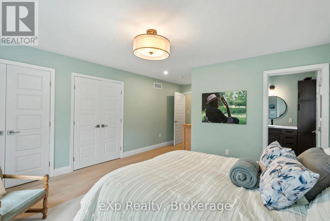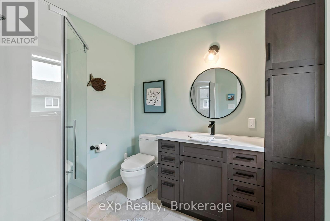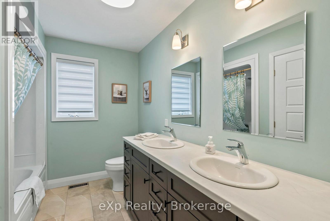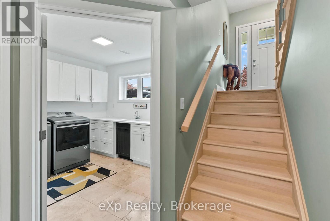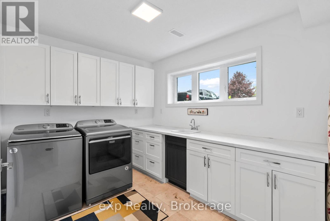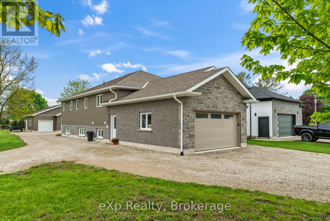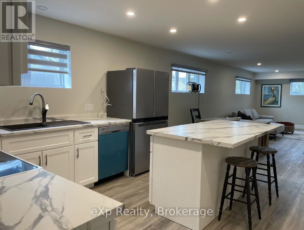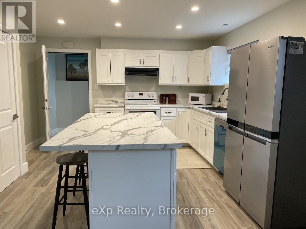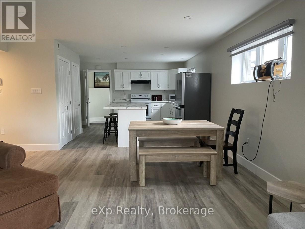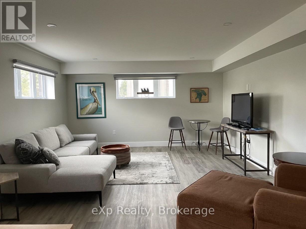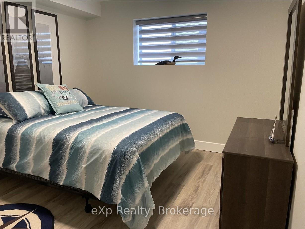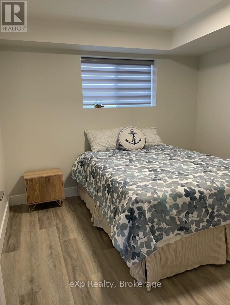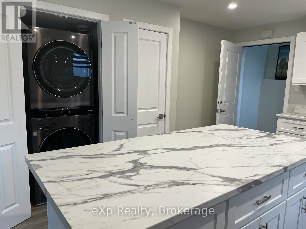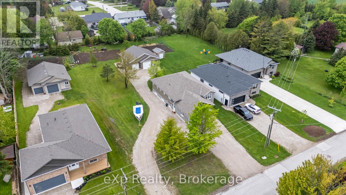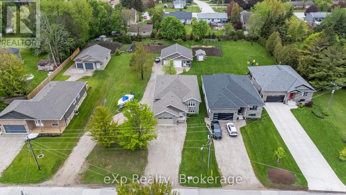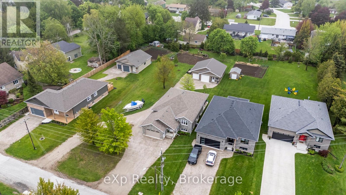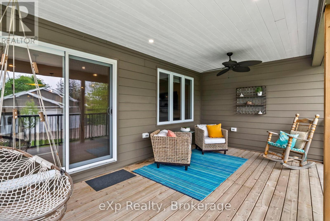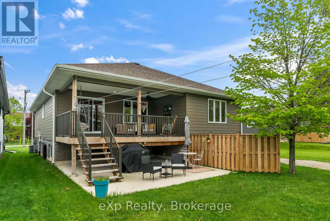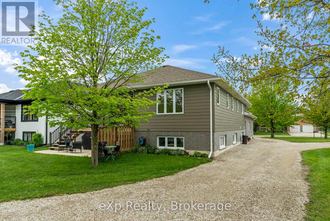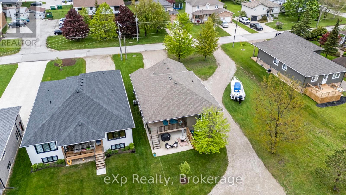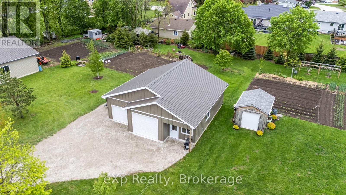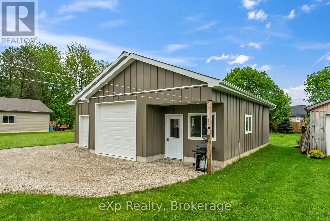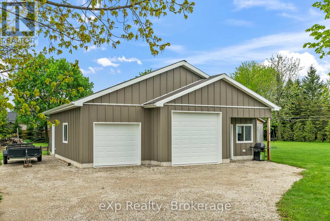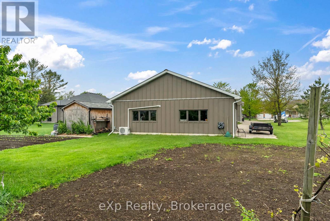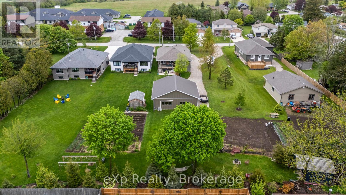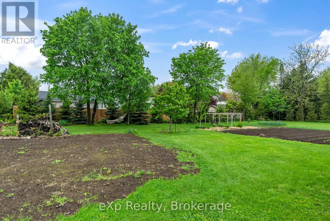5 Bedroom
3 Bathroom
1500 - 2000 sqft
Bungalow
Central Air Conditioning
Forced Air
$889,000
Description:Welcome to 26 Church Street, Tiverton a stunning new build completed in 2021. This 1,615 sq. ft. home offers a perfect blend of modern design and functional living. The main floor features an open-concept layout with high ceilings, seamlessly connecting the kitchen, dining, and living areas. With 3 spacious bedrooms and 2 bathrooms, including a master en suite with a luxurious glass shower, this home is designed for comfort and style. Step outside to a covered porch overlooking a huge lot with gardens extending behind a large shop perfect for outdoor gatherings, gardening, or hobbies. A unique bonus is the side entrance to the basement, which provides access to a fully equipped auxiliary unit. This space includes a full kitchen, laundry, 2 bedrooms, an open-concept living area, and large windows that fill the space with natural light. Whether you choose to keep the cooperative tenants for immediate income or transform the space into a nanny suite or in-law suite, the possibilities are endless.Don't miss this opportunity to own a versatile and beautifully designed home in a prime location. (id:59646)
Open House
This property has open houses!
Starts at:
2:30 pm
Ends at:
4:00 pm
Property Details
|
MLS® Number
|
X12178174 |
|
Property Type
|
Single Family |
|
Community Name
|
Kincardine |
|
Parking Space Total
|
5 |
Building
|
Bathroom Total
|
3 |
|
Bedrooms Above Ground
|
3 |
|
Bedrooms Below Ground
|
2 |
|
Bedrooms Total
|
5 |
|
Age
|
0 To 5 Years |
|
Appliances
|
Garage Door Opener Remote(s) |
|
Architectural Style
|
Bungalow |
|
Basement Development
|
Finished |
|
Basement Features
|
Apartment In Basement |
|
Basement Type
|
N/a (finished) |
|
Construction Style Attachment
|
Detached |
|
Cooling Type
|
Central Air Conditioning |
|
Exterior Finish
|
Stone |
|
Foundation Type
|
Concrete |
|
Heating Fuel
|
Natural Gas |
|
Heating Type
|
Forced Air |
|
Stories Total
|
1 |
|
Size Interior
|
1500 - 2000 Sqft |
|
Type
|
House |
|
Utility Water
|
Municipal Water |
Parking
Land
|
Acreage
|
No |
|
Sewer
|
Sanitary Sewer |
|
Size Depth
|
292 Ft |
|
Size Frontage
|
55 Ft |
|
Size Irregular
|
55 X 292 Ft |
|
Size Total Text
|
55 X 292 Ft |
Rooms
| Level |
Type |
Length |
Width |
Dimensions |
|
Lower Level |
Utility Room |
10.2 m |
5.9 m |
10.2 m x 5.9 m |
|
Lower Level |
Bedroom 2 |
9.1 m |
10.4 m |
9.1 m x 10.4 m |
|
Lower Level |
Bedroom |
11 m |
10.6 m |
11 m x 10.6 m |
|
Lower Level |
Living Room |
14.5 m |
15 m |
14.5 m x 15 m |
|
Lower Level |
Dining Room |
11 m |
15 m |
11 m x 15 m |
|
Lower Level |
Kitchen |
11.8 m |
13.3 m |
11.8 m x 13.3 m |
|
Lower Level |
Laundry Room |
10.2 m |
8.6 m |
10.2 m x 8.6 m |
|
Upper Level |
Primary Bedroom |
14 m |
13 m |
14 m x 13 m |
|
Upper Level |
Bathroom |
8 m |
7 m |
8 m x 7 m |
|
Upper Level |
Bedroom 2 |
14 m |
10 m |
14 m x 10 m |
|
Upper Level |
Bedroom 3 |
10.1 m |
10.7 m |
10.1 m x 10.7 m |
|
Upper Level |
Bathroom |
10 m |
8 m |
10 m x 8 m |
|
Upper Level |
Kitchen |
12.6 m |
11 m |
12.6 m x 11 m |
|
Upper Level |
Dining Room |
9.6 m |
13 m |
9.6 m x 13 m |
|
Upper Level |
Living Room |
12.6 m |
14 m |
12.6 m x 14 m |
|
Ground Level |
Foyer |
7 m |
6.4 m |
7 m x 6.4 m |
Utilities
|
Cable
|
Available |
|
Electricity
|
Installed |
|
Sewer
|
Installed |
https://www.realtor.ca/real-estate/28377141/26-church-street-kincardine-kincardine

