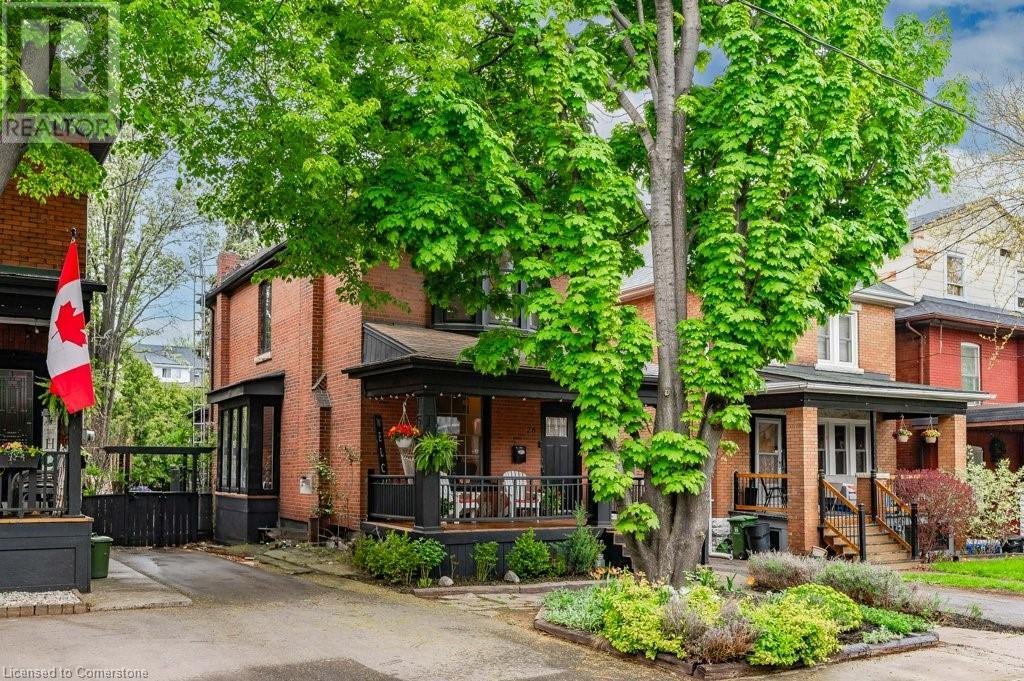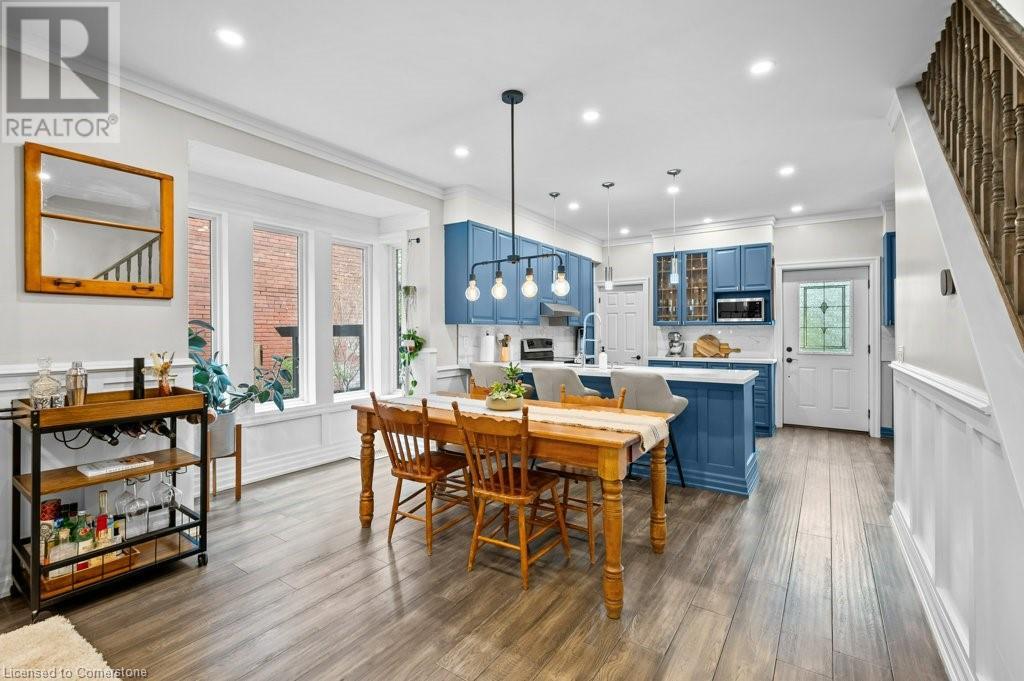4 Bedroom
3 Bathroom
1948 sqft
Central Air Conditioning
Forced Air
$799,999
Stunning 4Br, 3Wr Victorian Style Home Full of Elegance & Natural Light in A Family Neighbourhood. High Ceilings, Pot Lights, Hardwood Floors, Quartz Counters, S/S Appliances, Rough-In For 2nd Laundry on Main Fl;3Br's on 2nd Floor, Master W/Cathedral Ceilings & Semi-Ensuite,4th Br In Spacious Attic. Finished Basement W/Kitchen, Bedroom & 3Pc Washroom. Private Backyard W/Perennials. Driveway with parking for three cars. 2020, Nest Smart Thermostat, Steps to Transit, New LRT coming soon. Close to Schools and just a 3-minute walk to enjoy Gage Park. Includes S/S Fridge, Stove, Range-Hood and Dishwasher. Lower unit has White Fridge and Stove and White Washer & Dryer. Includes All Window Coverings 2024 New Rental Forced Air Gas Furnace and Air Conditioning $176.49 + H.S.T. per month 2025 Gas Hot Water Heater $30.05 (id:59646)
Property Details
|
MLS® Number
|
40724625 |
|
Property Type
|
Single Family |
|
Neigbourhood
|
Blakeley |
|
Amenities Near By
|
Hospital, Park, Public Transit, Schools |
|
Communication Type
|
High Speed Internet |
|
Equipment Type
|
Water Heater |
|
Features
|
Paved Driveway, In-law Suite |
|
Parking Space Total
|
3 |
|
Rental Equipment Type
|
Water Heater |
|
Structure
|
Shed, Porch |
Building
|
Bathroom Total
|
3 |
|
Bedrooms Above Ground
|
3 |
|
Bedrooms Below Ground
|
1 |
|
Bedrooms Total
|
4 |
|
Appliances
|
Dishwasher, Dryer, Refrigerator, Stove, Washer, Microwave Built-in, Hood Fan, Window Coverings |
|
Basement Development
|
Finished |
|
Basement Type
|
Full (finished) |
|
Construction Style Attachment
|
Detached |
|
Cooling Type
|
Central Air Conditioning |
|
Exterior Finish
|
Brick |
|
Fire Protection
|
Smoke Detectors |
|
Foundation Type
|
Block |
|
Half Bath Total
|
1 |
|
Heating Fuel
|
Natural Gas |
|
Heating Type
|
Forced Air |
|
Stories Total
|
3 |
|
Size Interior
|
1948 Sqft |
|
Type
|
House |
|
Utility Water
|
Municipal Water |
Land
|
Acreage
|
No |
|
Land Amenities
|
Hospital, Park, Public Transit, Schools |
|
Sewer
|
Municipal Sewage System |
|
Size Depth
|
100 Ft |
|
Size Frontage
|
32 Ft |
|
Size Total Text
|
Under 1/2 Acre |
|
Zoning Description
|
R1a |
Rooms
| Level |
Type |
Length |
Width |
Dimensions |
|
Second Level |
4pc Bathroom |
|
|
9'2'' x 5'1'' |
|
Second Level |
Bedroom |
|
|
9'4'' x 8'5'' |
|
Second Level |
Bedroom |
|
|
12'8'' x 8'6'' |
|
Second Level |
Primary Bedroom |
|
|
12'10'' x 13'1'' |
|
Third Level |
Attic |
|
|
21'8'' x 13'8'' |
|
Basement |
3pc Bathroom |
|
|
4'9'' x 5'9'' |
|
Basement |
Utility Room |
|
|
4'9'' x 6'4'' |
|
Basement |
Recreation Room |
|
|
10'5'' x 18'4'' |
|
Basement |
Bedroom |
|
|
14'2'' x 8'9'' |
|
Basement |
Kitchen |
|
|
14'0'' x 4'3'' |
|
Main Level |
2pc Bathroom |
|
|
5'1'' x 3'6'' |
|
Main Level |
Kitchen |
|
|
15'3'' x 11'11'' |
|
Main Level |
Dining Room |
|
|
14'6'' x 6'11'' |
|
Main Level |
Living Room |
|
|
15'2'' x 14'5'' |
Utilities
|
Cable
|
Available |
|
Electricity
|
Available |
|
Natural Gas
|
Available |
https://www.realtor.ca/real-estate/28315782/26-cedar-avenue-hamilton















































