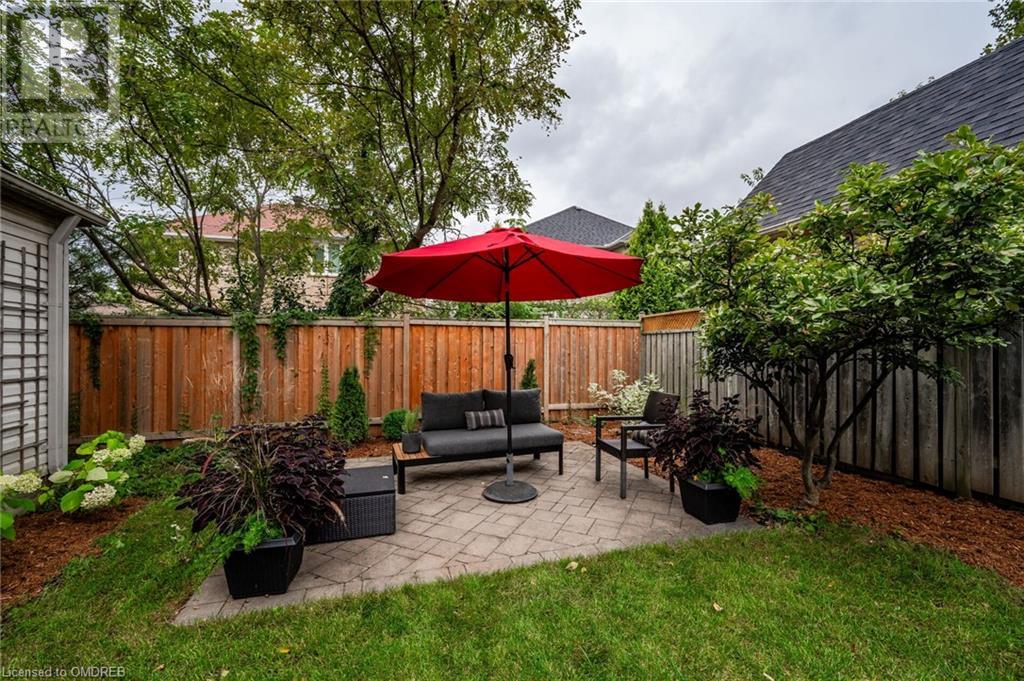3 Bedroom
2 Bathroom
1310 sqft
2 Level
Central Air Conditioning
Forced Air
$1,199,000
Why buy a townhouse when you can have a fully detached house on one of the best crescents in River Oaks? Beautifully renovated 3 bedroom house; freshly painted with a fresh, clean aesthetic! Main level with 9ft ceilings, vinyl windows throughout, newly renovated kitchen and bathroom- this is the house for your next chapter! No need to worry about even the big ticket items, as the roof, A/C and furnace have all been replaced. Meticulously maintained, this house boasts a wonderful, private backyard, fully landscaped and ideal for entertaining friends and family. Top notch school catchment as well as super convenient location for all amenities, services and highway access. This pocket of 'Carriage Style homes have a unique charm - come and see for yourself! (id:59646)
Property Details
|
MLS® Number
|
40653228 |
|
Property Type
|
Single Family |
|
Amenities Near By
|
Hospital, Park, Schools, Shopping |
|
Community Features
|
Quiet Area, Community Centre |
|
Features
|
Paved Driveway, Automatic Garage Door Opener |
|
Parking Space Total
|
5 |
|
Structure
|
Porch |
Building
|
Bathroom Total
|
2 |
|
Bedrooms Above Ground
|
3 |
|
Bedrooms Total
|
3 |
|
Appliances
|
Dishwasher, Dryer, Refrigerator, Washer, Gas Stove(s), Hood Fan, Window Coverings, Garage Door Opener |
|
Architectural Style
|
2 Level |
|
Basement Development
|
Unfinished |
|
Basement Type
|
Full (unfinished) |
|
Constructed Date
|
1998 |
|
Construction Style Attachment
|
Detached |
|
Cooling Type
|
Central Air Conditioning |
|
Exterior Finish
|
Brick |
|
Foundation Type
|
Poured Concrete |
|
Half Bath Total
|
1 |
|
Heating Fuel
|
Natural Gas |
|
Heating Type
|
Forced Air |
|
Stories Total
|
2 |
|
Size Interior
|
1310 Sqft |
|
Type
|
House |
|
Utility Water
|
Municipal Water |
Parking
Land
|
Access Type
|
Road Access, Highway Nearby |
|
Acreage
|
No |
|
Land Amenities
|
Hospital, Park, Schools, Shopping |
|
Sewer
|
Municipal Sewage System |
|
Size Depth
|
111 Ft |
|
Size Frontage
|
30 Ft |
|
Size Total Text
|
Under 1/2 Acre |
|
Zoning Description
|
Rl9 |
Rooms
| Level |
Type |
Length |
Width |
Dimensions |
|
Second Level |
4pc Bathroom |
|
|
Measurements not available |
|
Second Level |
Bedroom |
|
|
8'10'' x 8'2'' |
|
Second Level |
Bedroom |
|
|
12'10'' x 9'6'' |
|
Second Level |
Primary Bedroom |
|
|
13'2'' x 12'10'' |
|
Basement |
Storage |
|
|
21'8'' x 11'6'' |
|
Basement |
Utility Room |
|
|
14'10'' |
|
Main Level |
2pc Bathroom |
|
|
Measurements not available |
|
Main Level |
Eat In Kitchen |
|
|
15'2'' x 14'8'' |
|
Main Level |
Dining Room |
|
|
11'6'' x 10'11'' |
|
Main Level |
Living Room |
|
|
10'10'' x 10'7'' |
https://www.realtor.ca/real-estate/27491380/2595-capilano-crescent-oakville





























