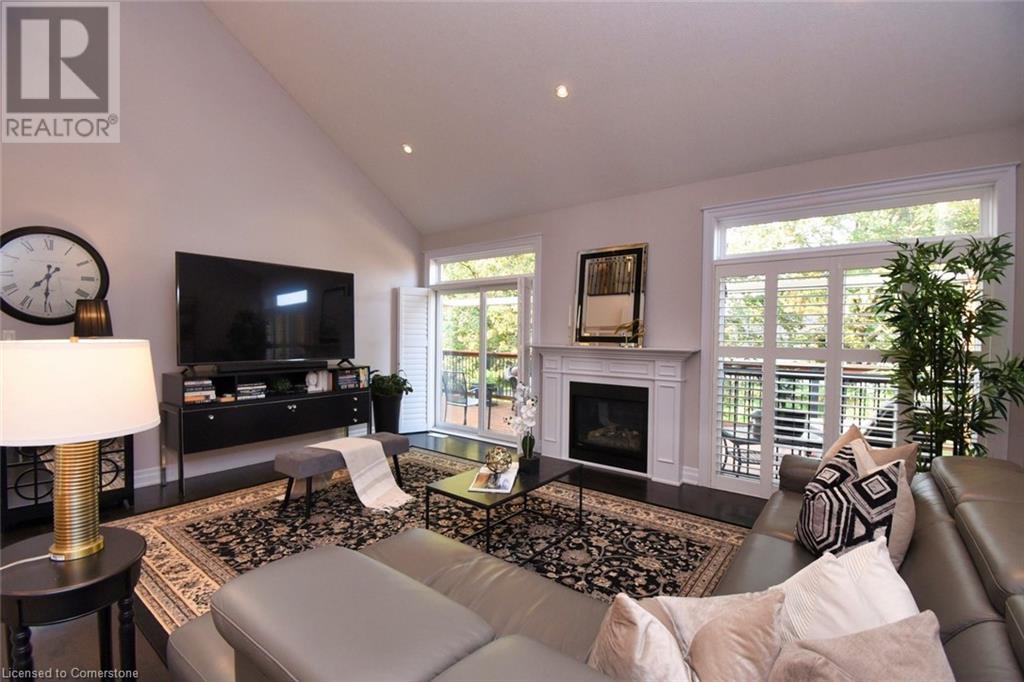4 Bedroom
4 Bathroom
4460 sqft
Bungalow
Central Air Conditioning
Forced Air
$1,599,423
Wow! Exquisite curb appeal for this Bungaloft with walkout basement situated on a premium beautifully landscaped lot with aggregate: walkways, porch and rear patio. Approx 2,620 sq ft + 1840sq ft finished lower level, with quality materials & craftmanship and attention to detail throughout, offering great open concept design with 9 ft ceilings on main level and an impressive open to above foyer. The front dining room can also be used as a main floor den. The main floor Master retreat features a 5 piece ensuite & walk-in closet. The dream kitchen has granite countertops, plenty of cabinetry, walk-in butlers pantry, large double door stainless steel Fridgidare , built-in dishwasher & induction stove. The family room is spacious with gas fireplace, hi- vaulted ceilings, large patio sliding door, large windows with views of mature trees leading out to a 12 x 40ft cedar stained deck overlooking a fabulous mature setting. The upper level features a loft, 2 bedrooms & a 5piece bathroom. Lower level is completely finished & has its own gorgeous luxurious ground level in-law set up (1 bedroom, 4pc ensuite & laundry, living room, kitchen, dinette), sliding patio door & large windows allowing for loads of natural lighting ( great for family members, owner use or rental apartment). Benefits of this home continues! ..its owned solar panels, generating hydro producing aprox $3,300 in income last year. This Home has it all! (id:59646)
Property Details
|
MLS® Number
|
40648555 |
|
Property Type
|
Single Family |
|
Amenities Near By
|
Shopping |
|
Community Features
|
Quiet Area, School Bus |
|
Features
|
Southern Exposure, Automatic Garage Door Opener |
|
Parking Space Total
|
6 |
Building
|
Bathroom Total
|
4 |
|
Bedrooms Above Ground
|
3 |
|
Bedrooms Below Ground
|
1 |
|
Bedrooms Total
|
4 |
|
Appliances
|
Central Vacuum, Dishwasher, Dryer, Oven - Built-in, Stove, Water Meter, Washer, Garage Door Opener |
|
Architectural Style
|
Bungalow |
|
Basement Development
|
Finished |
|
Basement Type
|
Full (finished) |
|
Constructed Date
|
2013 |
|
Construction Style Attachment
|
Detached |
|
Cooling Type
|
Central Air Conditioning |
|
Exterior Finish
|
Brick, Stone, Stucco |
|
Foundation Type
|
Poured Concrete |
|
Half Bath Total
|
1 |
|
Heating Fuel
|
Natural Gas |
|
Heating Type
|
Forced Air |
|
Stories Total
|
1 |
|
Size Interior
|
4460 Sqft |
|
Type
|
House |
|
Utility Water
|
Municipal Water |
Parking
Land
|
Access Type
|
Road Access, Highway Access |
|
Acreage
|
No |
|
Land Amenities
|
Shopping |
|
Sewer
|
Municipal Sewage System |
|
Size Depth
|
110 Ft |
|
Size Frontage
|
50 Ft |
|
Size Total Text
|
Under 1/2 Acre |
|
Zoning Description
|
R3-187 |
Rooms
| Level |
Type |
Length |
Width |
Dimensions |
|
Second Level |
Bedroom |
|
|
17'5'' x 11'5'' |
|
Second Level |
5pc Bathroom |
|
|
10'8'' x 6'5'' |
|
Second Level |
Loft |
|
|
11'3'' x 7'5'' |
|
Second Level |
Bedroom |
|
|
17'5'' x 11'5'' |
|
Basement |
Cold Room |
|
|
19'3'' x 3'5'' |
|
Basement |
Utility Room |
|
|
22'0'' x 7'5'' |
|
Basement |
Office |
|
|
17'3'' x 9'5'' |
|
Basement |
3pc Bathroom |
|
|
12'5'' x 8'5'' |
|
Basement |
Eat In Kitchen |
|
|
25'3'' x 8'3'' |
|
Basement |
Bedroom |
|
|
16'5'' x 12'5'' |
|
Basement |
Living Room |
|
|
15'8'' x 19'0'' |
|
Basement |
Recreation Room |
|
|
22'3'' x 15'3'' |
|
Main Level |
2pc Bathroom |
|
|
Measurements not available |
|
Main Level |
Laundry Room |
|
|
13'5'' x 6' |
|
Main Level |
5pc Bathroom |
|
|
17'5'' x 7'0'' |
|
Main Level |
Other |
|
|
13'5'' x 4'8'' |
|
Main Level |
Primary Bedroom |
|
|
18'5'' x 12'5'' |
|
Main Level |
Family Room |
|
|
19'3'' x 14'8'' |
|
Main Level |
Pantry |
|
|
8'0'' x 5'0'' |
|
Main Level |
Eat In Kitchen |
|
|
20'3'' x 13'8'' |
|
Main Level |
Dining Room |
|
|
15'5'' x 11'0'' |
|
Main Level |
Foyer |
|
|
21'0'' x 8'5'' |
https://www.realtor.ca/real-estate/27433294/259-mothers-street-glanbrook





















































