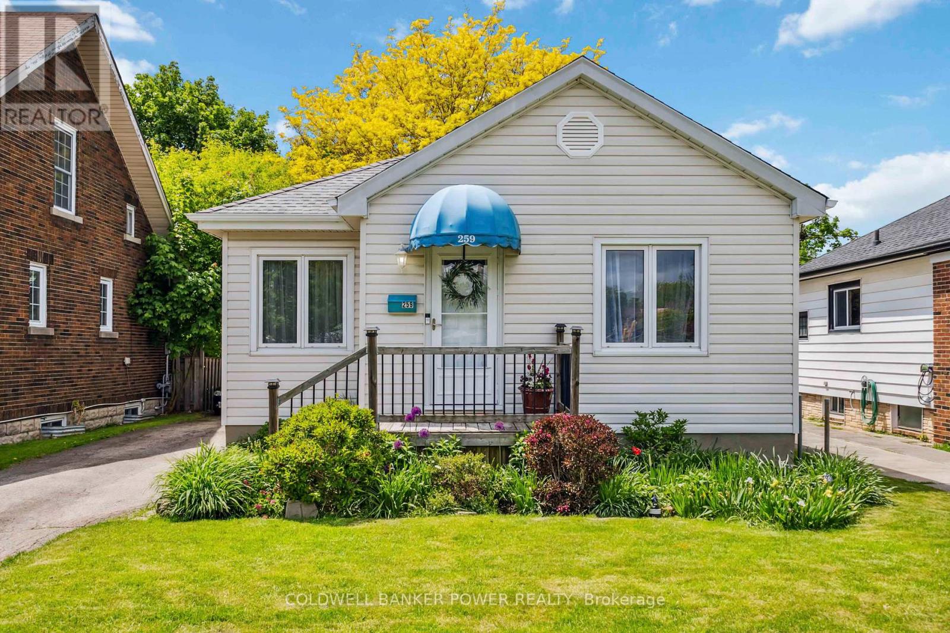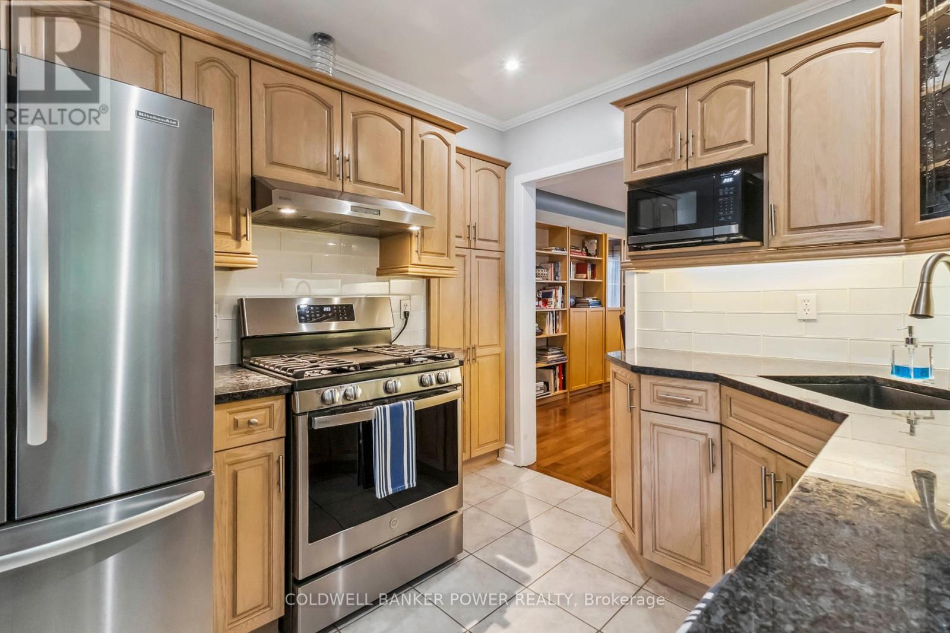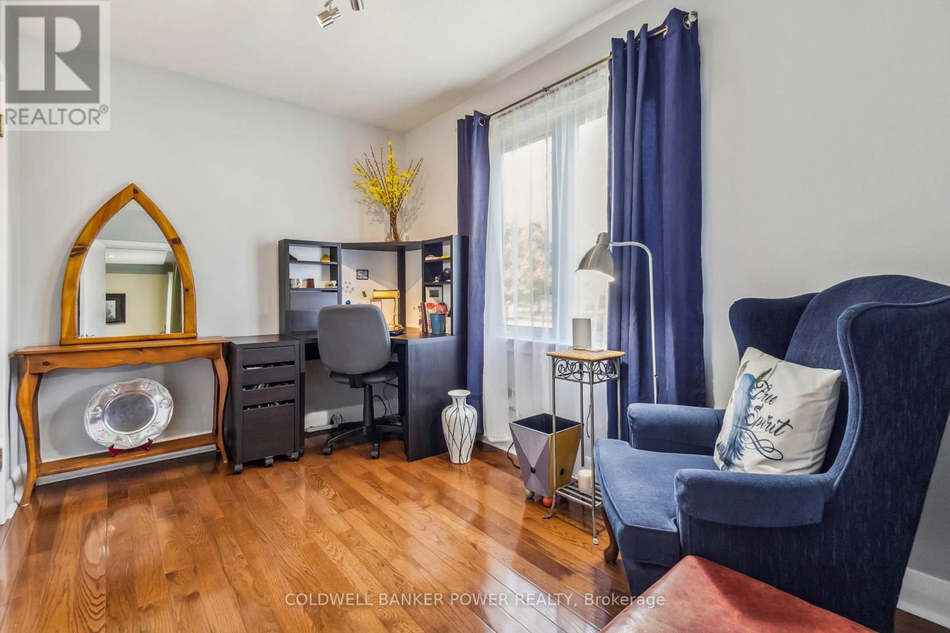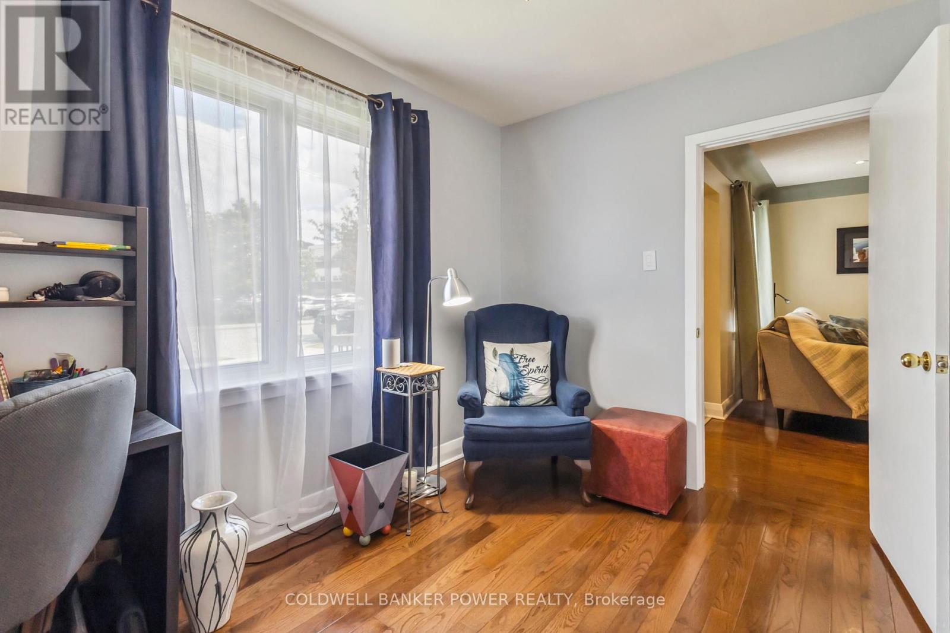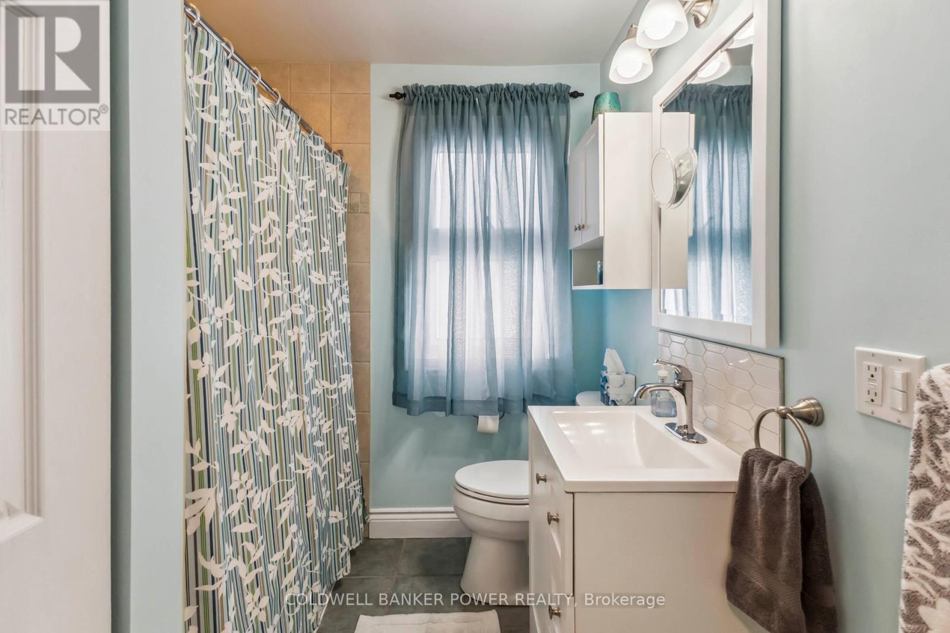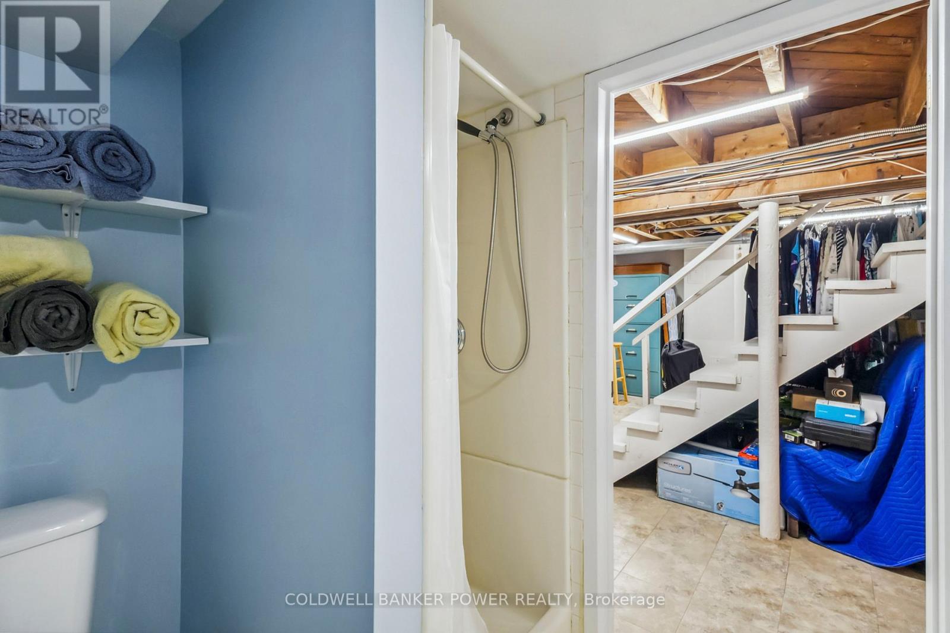3 Bedroom
2 Bathroom
700 - 1100 sqft
Bungalow
Central Air Conditioning
Forced Air
$459,900
Very desirable South London location. Meticulously maintained 3 bedroom bungalow with detached single car garage. Situated on a quiet street and just steps to Victoria Hospital, elementary school, public transit, shopping and churches, and just a few minutes drive to downtown. Rear deck (with awning) and patio off kitchen to a very private fully fenced yard. Updates to this home include: hardwood and ceramic floors, updated kitchen with backsplash and granite counter tops, from prior listing in 2016. Windows, front and back doors, gutters and eaves, furnace and air conditioning - all in 2016. Smart light switches and bridge for these is included. Partially finished lower level with full 3 piece bath and additional pot lights added. Separate hydro to garage. 6 appliances included...which includes gas stove. Great opportunity for first time buyers. (id:59646)
Property Details
|
MLS® Number
|
X12175392 |
|
Property Type
|
Single Family |
|
Community Name
|
South H |
|
Amenities Near By
|
Hospital, Public Transit, Place Of Worship |
|
Equipment Type
|
Water Heater - Gas |
|
Features
|
Flat Site, Carpet Free |
|
Parking Space Total
|
4 |
|
Rental Equipment Type
|
Water Heater - Gas |
|
Structure
|
Deck, Patio(s) |
Building
|
Bathroom Total
|
2 |
|
Bedrooms Above Ground
|
3 |
|
Bedrooms Total
|
3 |
|
Age
|
51 To 99 Years |
|
Appliances
|
Garage Door Opener Remote(s), Blinds, Dishwasher, Dryer, Microwave, Stove, Washer, Window Coverings, Refrigerator |
|
Architectural Style
|
Bungalow |
|
Basement Development
|
Finished |
|
Basement Type
|
Full (finished) |
|
Construction Style Attachment
|
Detached |
|
Cooling Type
|
Central Air Conditioning |
|
Exterior Finish
|
Vinyl Siding |
|
Foundation Type
|
Concrete |
|
Heating Fuel
|
Natural Gas |
|
Heating Type
|
Forced Air |
|
Stories Total
|
1 |
|
Size Interior
|
700 - 1100 Sqft |
|
Type
|
House |
|
Utility Water
|
Municipal Water |
Parking
Land
|
Acreage
|
No |
|
Fence Type
|
Fully Fenced, Fenced Yard |
|
Land Amenities
|
Hospital, Public Transit, Place Of Worship |
|
Sewer
|
Sanitary Sewer |
|
Size Depth
|
127 Ft ,3 In |
|
Size Frontage
|
40 Ft ,1 In |
|
Size Irregular
|
40.1 X 127.3 Ft |
|
Size Total Text
|
40.1 X 127.3 Ft|under 1/2 Acre |
|
Zoning Description
|
R2-2 |
Rooms
| Level |
Type |
Length |
Width |
Dimensions |
|
Basement |
Recreational, Games Room |
5.72 m |
3.6 m |
5.72 m x 3.6 m |
|
Basement |
Bathroom |
2.06 m |
1.72 m |
2.06 m x 1.72 m |
|
Main Level |
Living Room |
3.34 m |
3.82 m |
3.34 m x 3.82 m |
|
Main Level |
Dining Room |
3.14 m |
3.82 m |
3.14 m x 3.82 m |
|
Main Level |
Kitchen |
3.46 m |
2.74 m |
3.46 m x 2.74 m |
|
Main Level |
Primary Bedroom |
3.96 m |
3.46 m |
3.96 m x 3.46 m |
|
Main Level |
Bedroom 2 |
2.71 m |
3.46 m |
2.71 m x 3.46 m |
|
Main Level |
Bedroom 3 |
2.46 m |
3.46 m |
2.46 m x 3.46 m |
|
Main Level |
Bathroom |
2.1 m |
2.34 m |
2.1 m x 2.34 m |
https://www.realtor.ca/real-estate/28371209/259-herkimer-street-london-south-south-h-south-h

