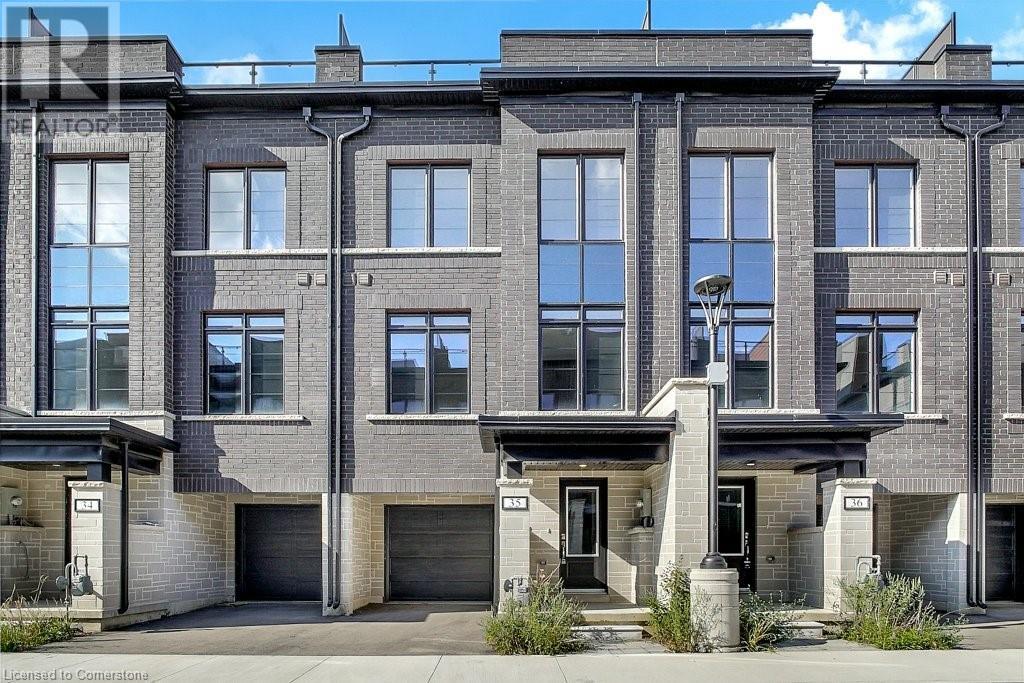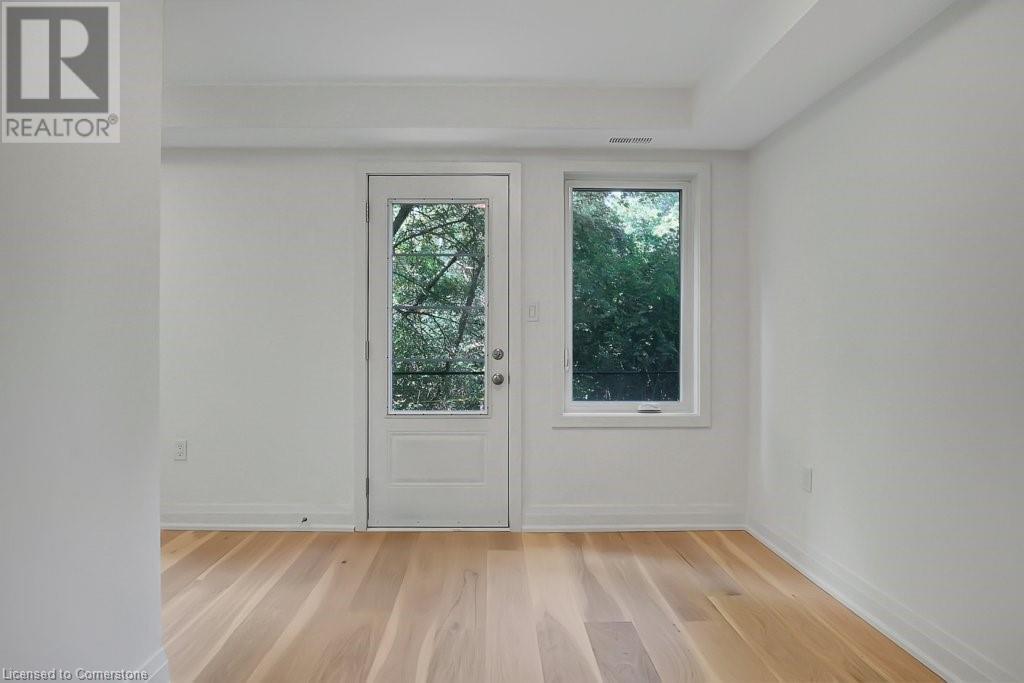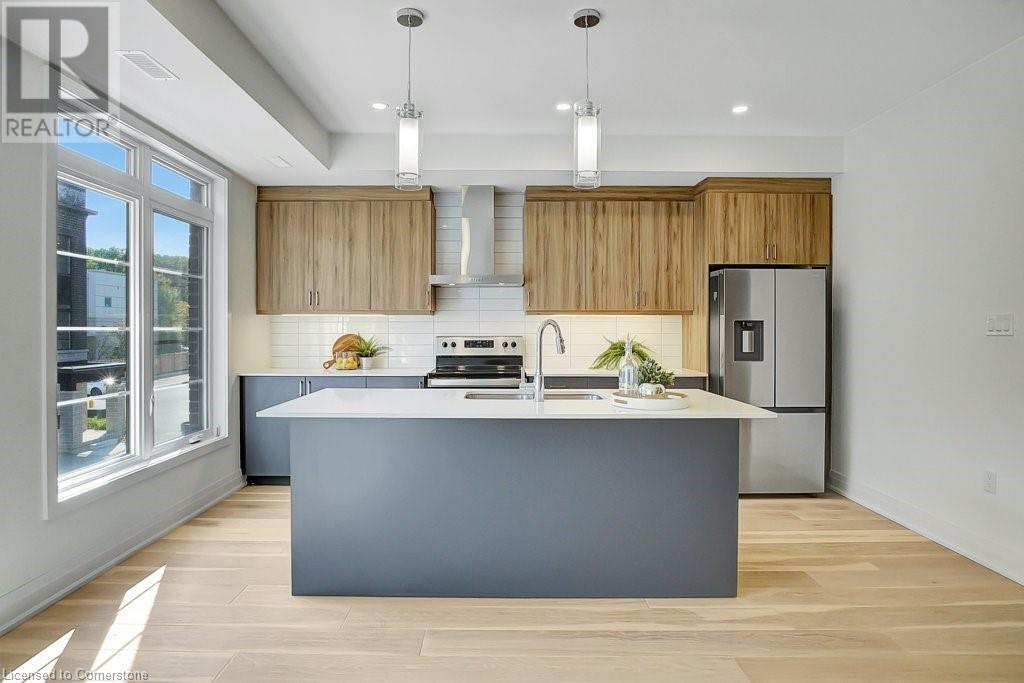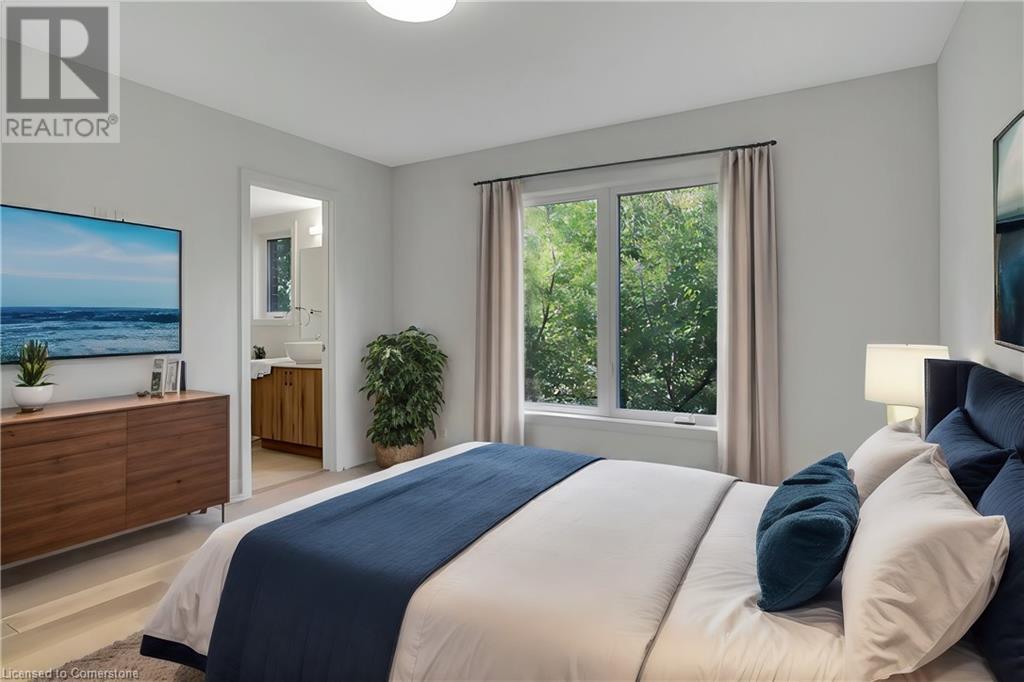3 Bedroom
3 Bathroom
2371 sqft
3 Level
Central Air Conditioning
Forced Air
$2,950 Monthly
This gorgeous , brand new 3 storey townhome is a must see. The lower level features inside entry into a single car garage, laundry area and a den/office, with a walk-out into a green space at back. The main floor offers a bright livingroom area, modern kitchen with plenty of cabinetry, dining area and a 2 piece bath. The second floor includes 2 bright and airy bedrooms, a primary bedroom with a 3 piece ensuite bath and walk-in closet and a 4 piece bathroom. The upper level is the ultimate retreat, with not just one but 2 roof top terraces, perfect for relaxing or entertaining. This unit backs onto a ravine offering privacy and natural views. Complete with bright and modern finishes and close to all the amenities, mall, YMCA, shops, restaurants, Dumfries conservation area and minutes from the highway. Don't miss out on this gem! (id:59646)
Property Details
|
MLS® Number
|
40648817 |
|
Property Type
|
Single Family |
|
Amenities Near By
|
Public Transit, Schools, Shopping |
|
Equipment Type
|
Water Heater |
|
Features
|
Southern Exposure, Balcony, Paved Driveway |
|
Parking Space Total
|
2 |
|
Rental Equipment Type
|
Water Heater |
Building
|
Bathroom Total
|
3 |
|
Bedrooms Above Ground
|
3 |
|
Bedrooms Total
|
3 |
|
Appliances
|
Dishwasher, Dryer, Refrigerator, Stove, Water Softener, Washer, Hood Fan |
|
Architectural Style
|
3 Level |
|
Basement Type
|
None |
|
Constructed Date
|
2024 |
|
Construction Style Attachment
|
Attached |
|
Cooling Type
|
Central Air Conditioning |
|
Exterior Finish
|
Brick, Other, Vinyl Siding |
|
Foundation Type
|
Poured Concrete |
|
Half Bath Total
|
1 |
|
Heating Fuel
|
Natural Gas |
|
Heating Type
|
Forced Air |
|
Stories Total
|
3 |
|
Size Interior
|
2371 Sqft |
|
Type
|
Row / Townhouse |
|
Utility Water
|
Municipal Water |
Parking
Land
|
Access Type
|
Highway Nearby |
|
Acreage
|
No |
|
Land Amenities
|
Public Transit, Schools, Shopping |
|
Sewer
|
Municipal Sewage System |
|
Size Total Text
|
Under 1/2 Acre |
|
Zoning Description
|
Rm3 |
Rooms
| Level |
Type |
Length |
Width |
Dimensions |
|
Second Level |
Full Bathroom |
|
|
Measurements not available |
|
Second Level |
4pc Bathroom |
|
|
Measurements not available |
|
Second Level |
Bedroom |
|
|
9'0'' x 8'6'' |
|
Second Level |
Bedroom |
|
|
9'4'' x 9'10'' |
|
Second Level |
Primary Bedroom |
|
|
13'6'' x 12'0'' |
|
Third Level |
Other |
|
|
19'0'' x 13'4'' |
|
Third Level |
Other |
|
|
19'0'' x 12'0'' |
|
Lower Level |
Laundry Room |
|
|
Measurements not available |
|
Lower Level |
Storage |
|
|
5'0'' x 10'8'' |
|
Lower Level |
Den |
|
|
8'2'' x 9'9'' |
|
Main Level |
2pc Bathroom |
|
|
Measurements not available |
|
Main Level |
Dining Room |
|
|
10'6'' x 10'9'' |
|
Main Level |
Kitchen |
|
|
8'2'' x 15'0'' |
|
Main Level |
Living Room |
|
|
18'8'' x 12'4'' |
https://www.realtor.ca/real-estate/27436378/258-hespeler-road-unit-35-cambridge














































