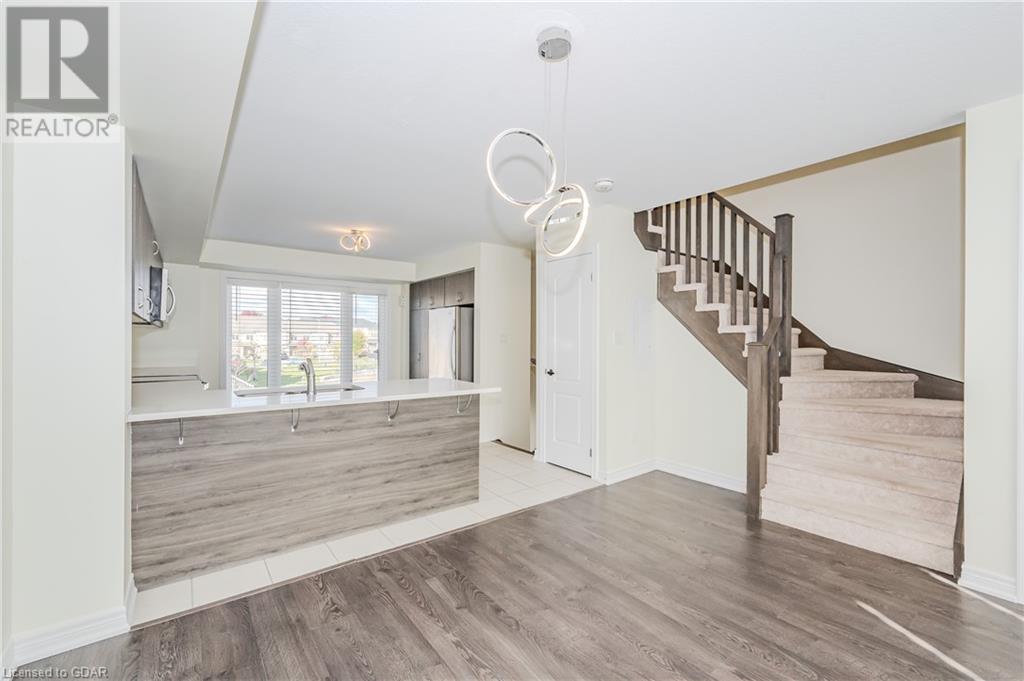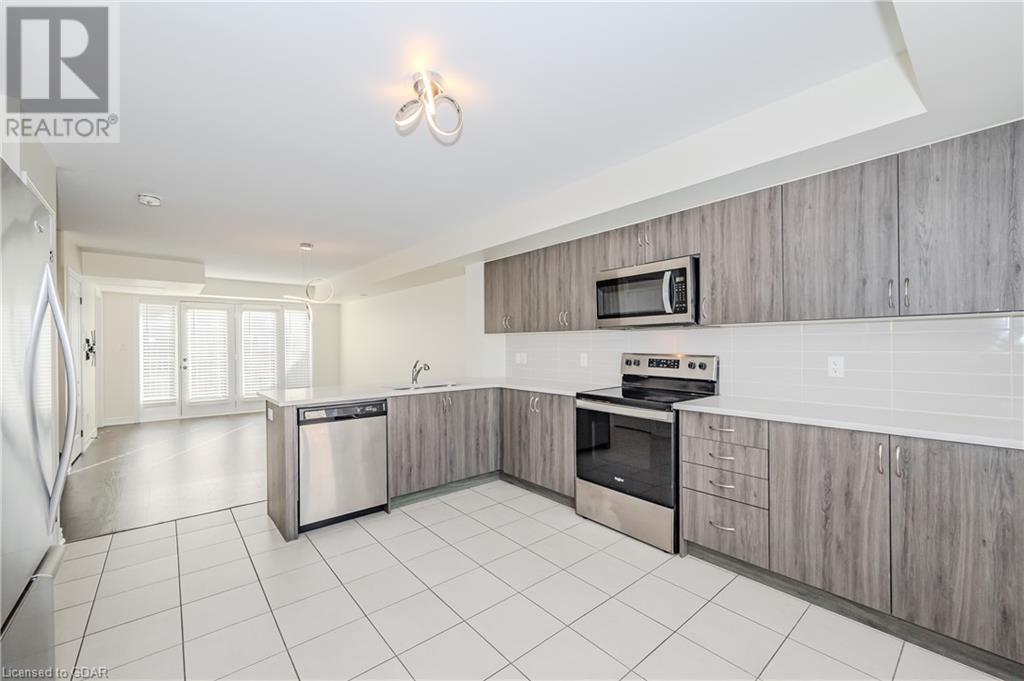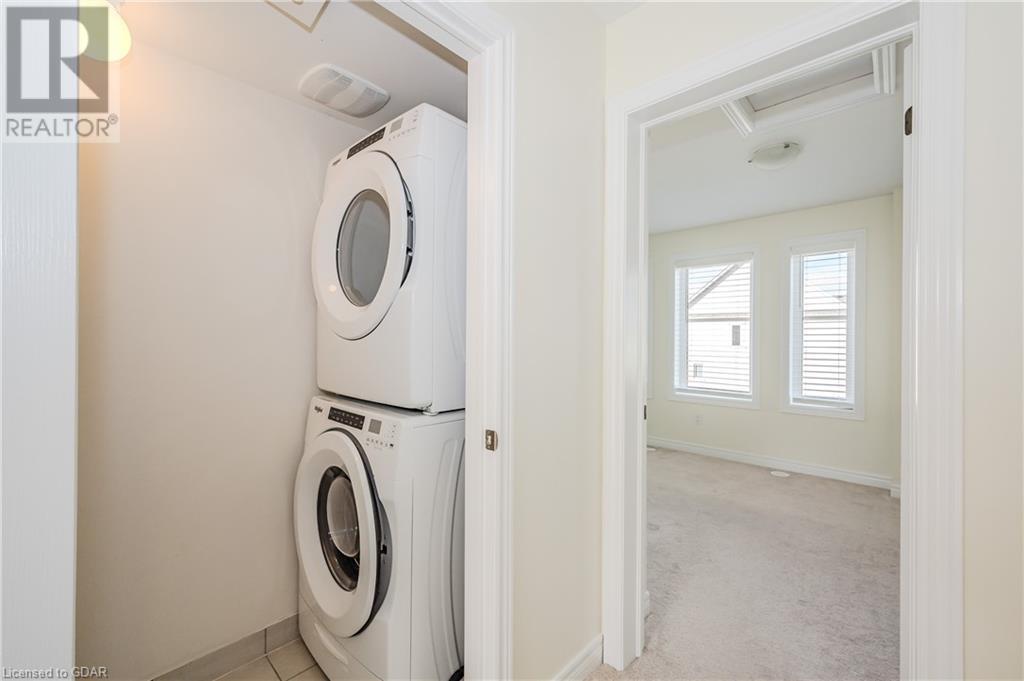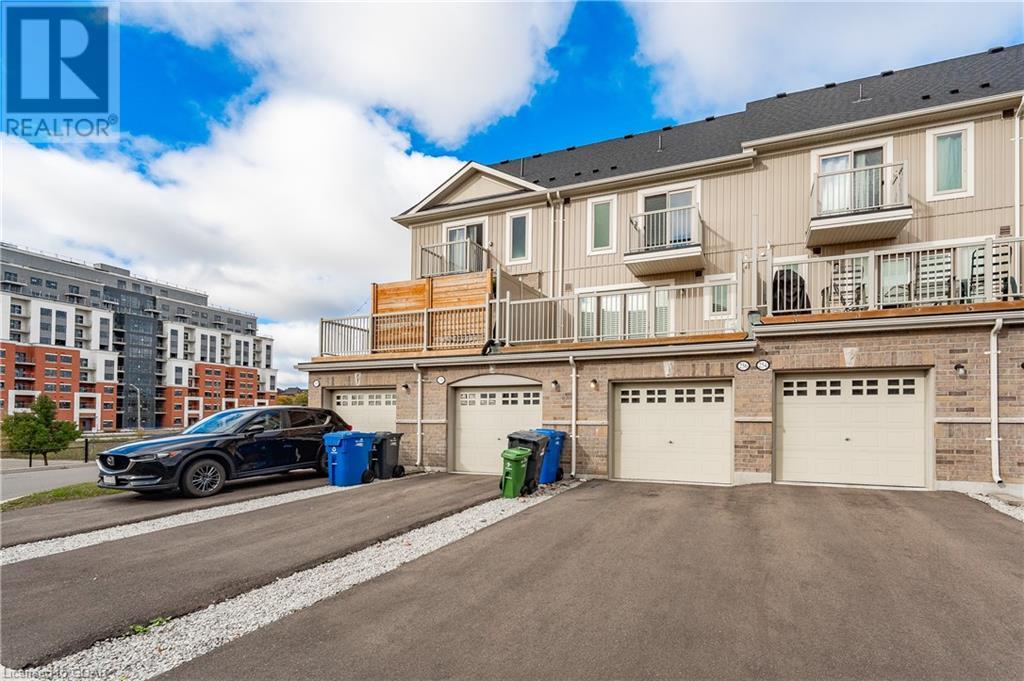256 Law Drive Unit# 67 Guelph, Ontario N1E 0P6
$659,999Maintenance, Insurance, Property Management
$192.69 Monthly
Maintenance, Insurance, Property Management
$192.69 MonthlyUncover a hidden gem in the East end of Guelph with this immaculate 1390 sqft, 2-storey stacked town home, ideally positioned across from a picturesque park in a family-oriented neighborhood. Constructed in 2019 and recently refreshed with a pristine coat of paint, this residence is move-in ready. The expansive main floor offers endless possibilities for creative design and furniture placement, while the sleek and minimalist eat-in kitchen beckons you to entertain with style both indoors and out on the party-sized deck. Upstairs, each 15 foot bedroom boasts an en suite bathroom, double closets, and a private balcony off the Master suite. Experience the convenience of a built-in garage, 2.5 baths, second floor laundry, efficient mechanicals, low condo fee, and a premier location for a lifestyle of effortless maintenance. (id:59646)
Property Details
| MLS® Number | 40659297 |
| Property Type | Single Family |
| Neigbourhood | Grange Hill East Neighbourhood |
| Amenities Near By | Park, Playground, Public Transit, Schools |
| Community Features | Community Centre |
| Features | Balcony, Paved Driveway |
| Parking Space Total | 2 |
| Structure | Porch |
Building
| Bathroom Total | 3 |
| Bedrooms Above Ground | 2 |
| Bedrooms Total | 2 |
| Appliances | Dishwasher, Dryer, Refrigerator, Stove, Washer, Microwave Built-in |
| Basement Type | None |
| Constructed Date | 2019 |
| Construction Style Attachment | Attached |
| Cooling Type | Central Air Conditioning |
| Exterior Finish | Brick Veneer, Vinyl Siding |
| Fire Protection | Smoke Detectors |
| Half Bath Total | 1 |
| Heating Fuel | Natural Gas |
| Heating Type | Forced Air |
| Size Interior | 1390 Sqft |
| Type | Row / Townhouse |
| Utility Water | Municipal Water |
Parking
| Attached Garage |
Land
| Acreage | No |
| Land Amenities | Park, Playground, Public Transit, Schools |
| Sewer | Municipal Sewage System |
| Size Total Text | Under 1/2 Acre |
| Zoning Description | R3a-53 |
Rooms
| Level | Type | Length | Width | Dimensions |
|---|---|---|---|---|
| Second Level | 3pc Bathroom | 5'11'' x 5'7'' | ||
| Second Level | Bedroom | 15'3'' x 10'2'' | ||
| Second Level | 4pc Bathroom | 8'7'' x 5'1'' | ||
| Second Level | Primary Bedroom | 15'4'' x 10'3'' | ||
| Main Level | Utility Room | 4'11'' x 4'10'' | ||
| Main Level | 2pc Bathroom | 4'11'' x 4'10'' | ||
| Main Level | Living Room | 12'3'' x 10'9'' | ||
| Main Level | Dining Room | 13'10'' x 7'1'' | ||
| Main Level | Eat In Kitchen | 14'3'' x 13'6'' |
https://www.realtor.ca/real-estate/27549868/256-law-drive-unit-67-guelph
Interested?
Contact us for more information



















































