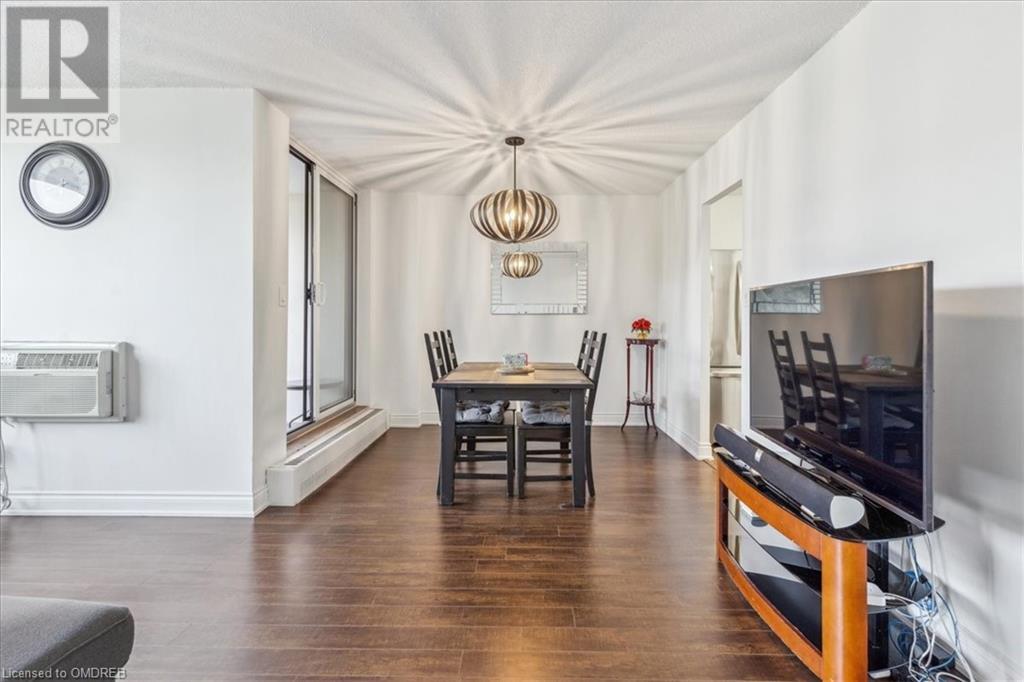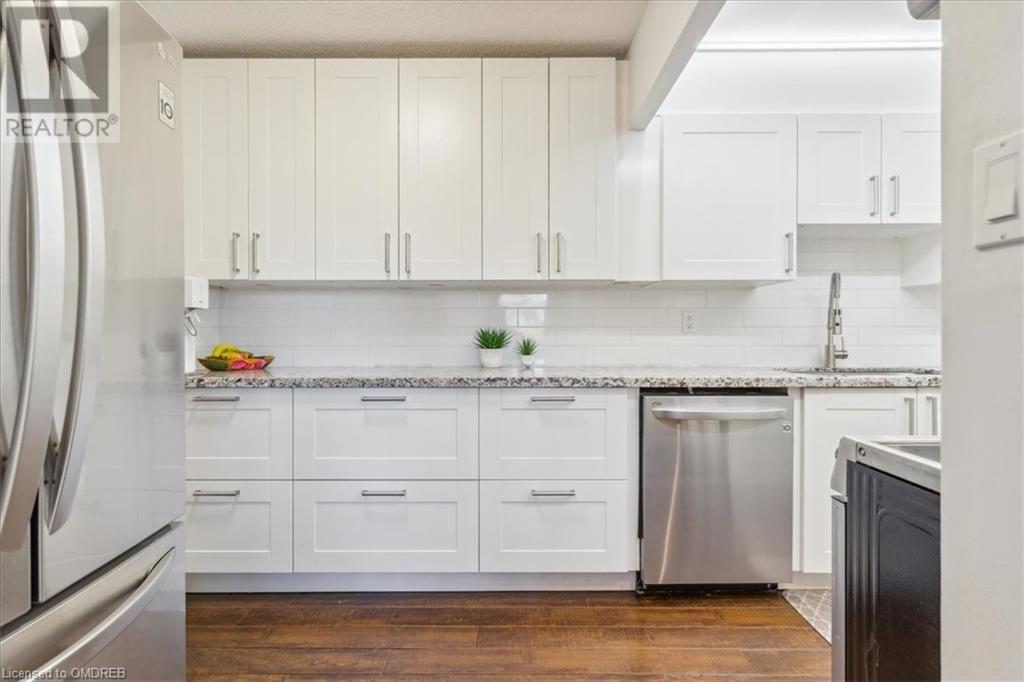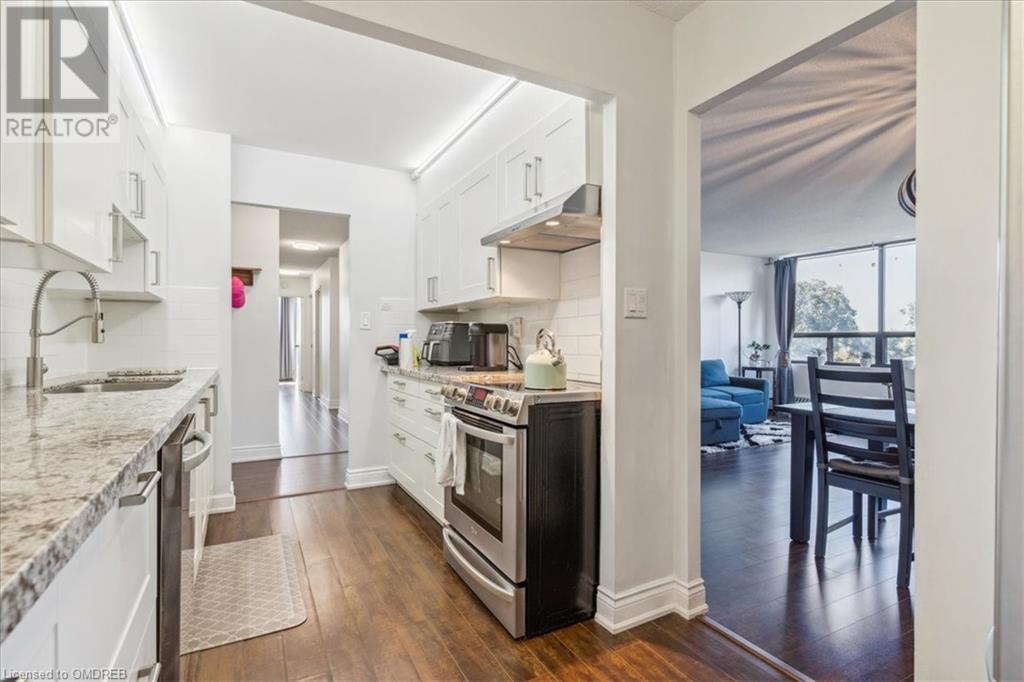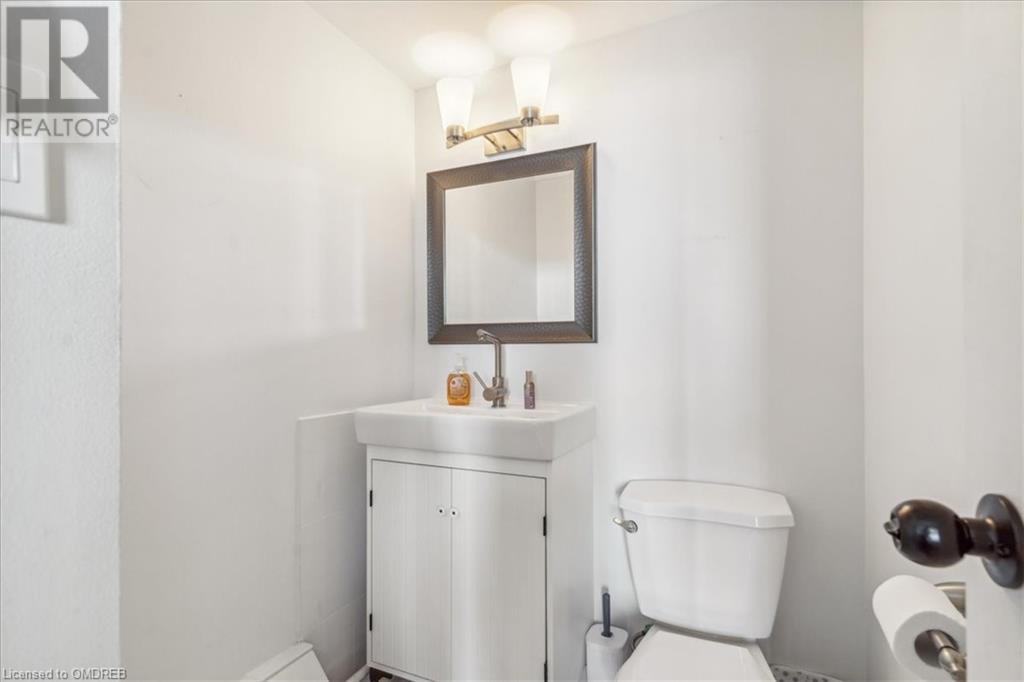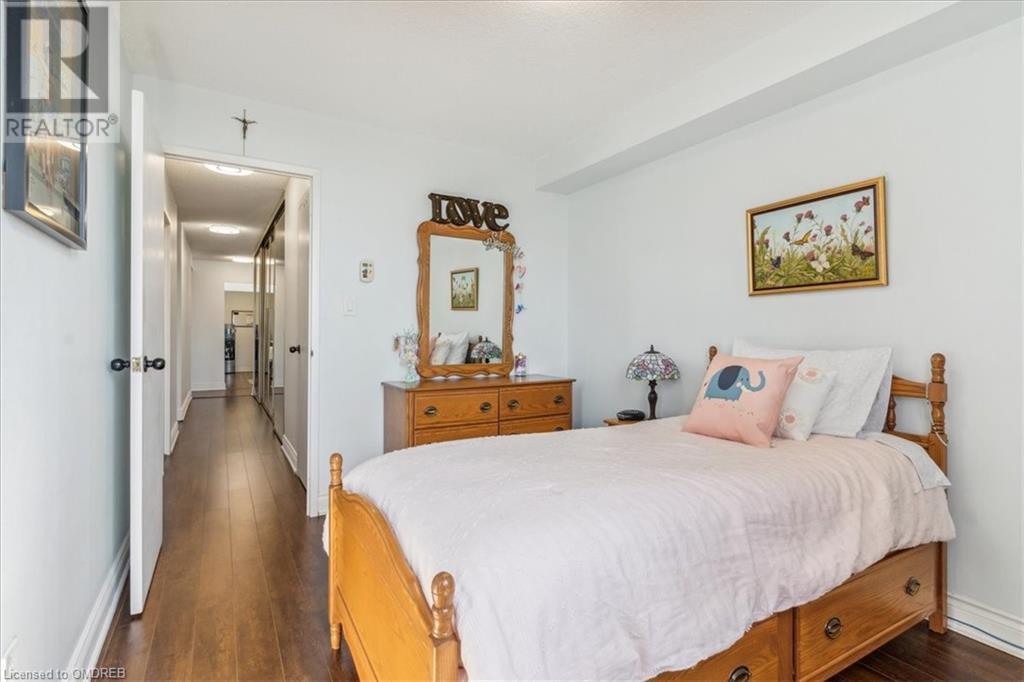2556 Argyle Road Unit# 407 Mississauga, Ontario L5B 2H6
$577,888Maintenance,
$980.24 Monthly
Maintenance,
$980.24 MonthlyWelcome to Suite 407 at Willow Walk Condominiums! This upgraded and spacious 1259 square foot 3 bedroom 2 bath suite was totally renovated in 2016 featuring gorgeous flowing granite counters in the kitchen, white cabinets, ceramic backsplash, stainless steel appliances and plenty of storage. The renovated 4 piece main bath boasts upgraded vanity, toilet and ceramic flooring. The massive master bedroom has an upgraded 2-piece ensuite and large mirrored double closet. In fact, all closets throughout boast the same upgraded mirrored sliding doors! All matching walnut upgraded large plank laminate flooring throughout except for ceramic floors in both baths. All LG stainless steel appliances come with the suite and there is a full size large capacity Whirpool Duet laundry pair in the ensuite laundry room complete with upper cabinetry. The open concept living/dining rooms provide ample space for both relaxing or entertaining. And a 12x7.5ft covered balcony w/composite flooring. Just move in! Amazing building amenities include: outdoor pool, playroom, exercise room, sauna, party room, billiard room, bbq area, playground, visitor parking, greenspace. (id:59646)
Property Details
| MLS® Number | 40643392 |
| Property Type | Single Family |
| Amenities Near By | Golf Nearby, Hospital, Park, Place Of Worship, Playground, Public Transit, Schools |
| Community Features | Community Centre |
| Features | Conservation/green Belt, Balcony, Automatic Garage Door Opener |
| Parking Space Total | 1 |
| Storage Type | Locker |
Building
| Bathroom Total | 2 |
| Bedrooms Above Ground | 3 |
| Bedrooms Total | 3 |
| Amenities | Exercise Centre, Party Room |
| Appliances | Dishwasher, Dryer, Refrigerator, Sauna, Stove, Washer, Hood Fan, Window Coverings |
| Basement Type | None |
| Construction Style Attachment | Attached |
| Cooling Type | Wall Unit |
| Exterior Finish | Brick |
| Half Bath Total | 1 |
| Heating Fuel | Electric |
| Heating Type | Baseboard Heaters |
| Stories Total | 1 |
| Size Interior | 1259 Sqft |
| Type | Apartment |
| Utility Water | Municipal Water |
Parking
| Underground | |
| Visitor Parking |
Land
| Acreage | No |
| Land Amenities | Golf Nearby, Hospital, Park, Place Of Worship, Playground, Public Transit, Schools |
| Sewer | Municipal Sewage System |
| Zoning Description | Rm7d4 |
Rooms
| Level | Type | Length | Width | Dimensions |
|---|---|---|---|---|
| Main Level | 2pc Bathroom | 4'9'' x 4'5'' | ||
| Main Level | 4pc Bathroom | 8'0'' x 5'0'' | ||
| Main Level | Laundry Room | 5'11'' x 5'10'' | ||
| Main Level | Bedroom | 10'9'' x 10'0'' | ||
| Main Level | Bedroom | 11'9'' x 9'7'' | ||
| Main Level | Primary Bedroom | 13'9'' x 10'9'' | ||
| Main Level | Kitchen | 16'9'' x 7'10'' | ||
| Main Level | Dining Room | 9'7'' x 8'4'' | ||
| Main Level | Living Room | 18'7'' x 10'3'' | ||
| Main Level | Foyer | 8'1'' x 3'11'' |
https://www.realtor.ca/real-estate/27380885/2556-argyle-road-unit-407-mississauga
Interested?
Contact us for more information










