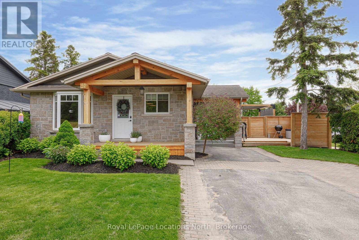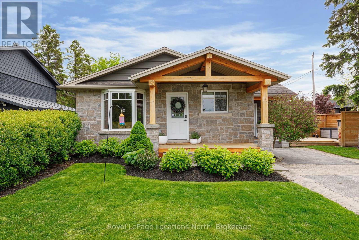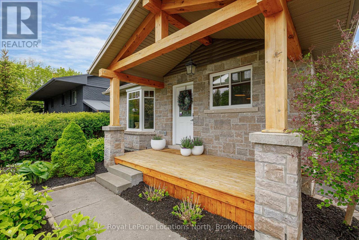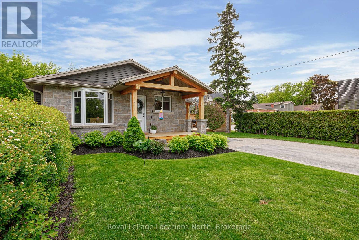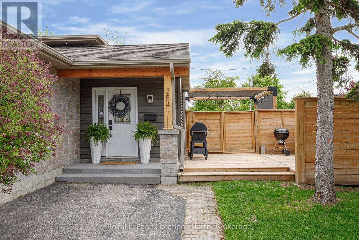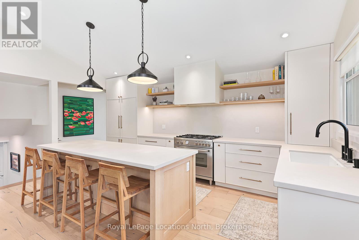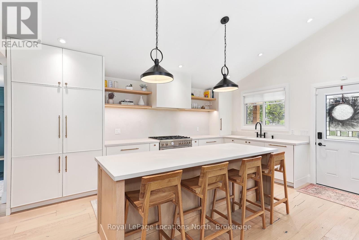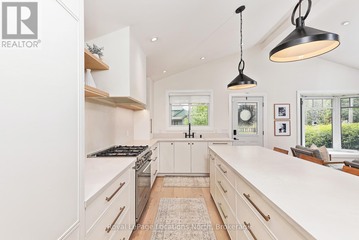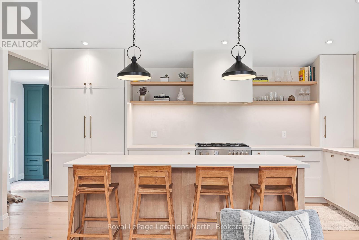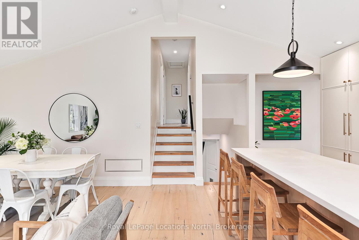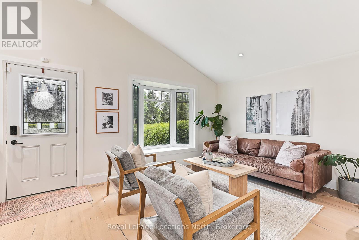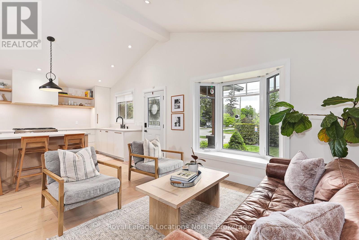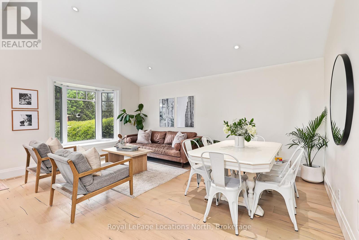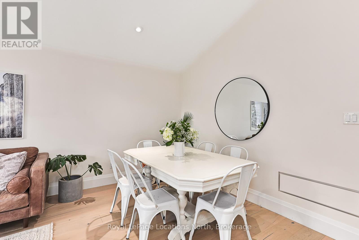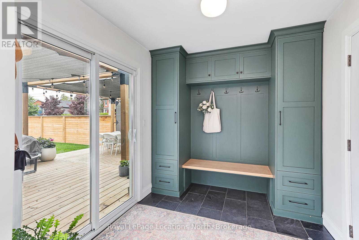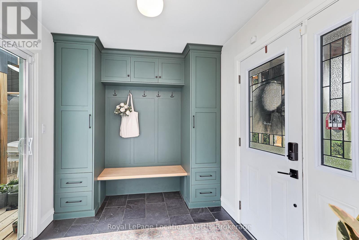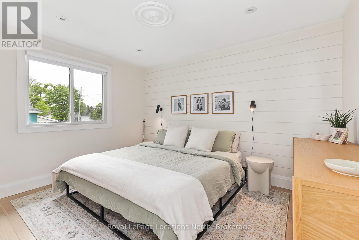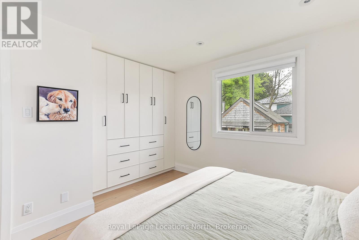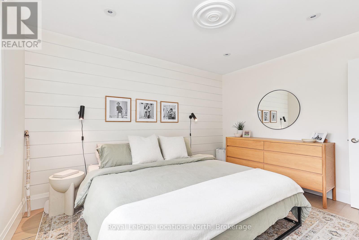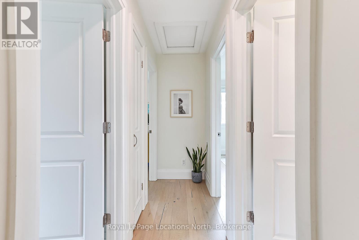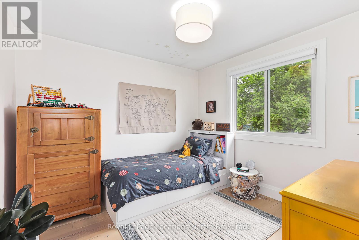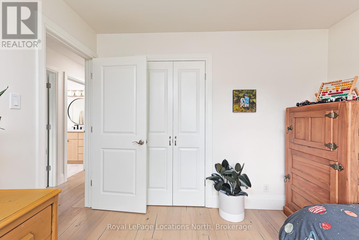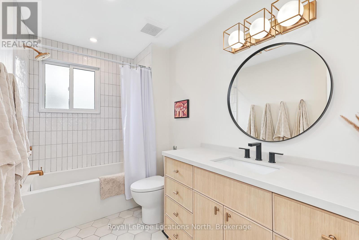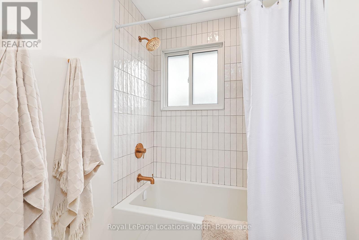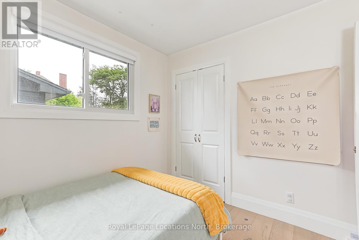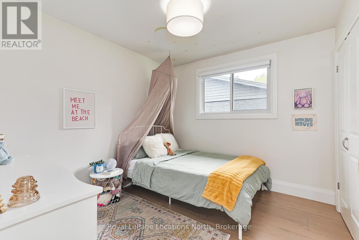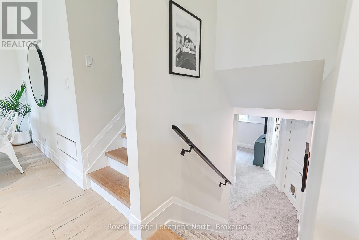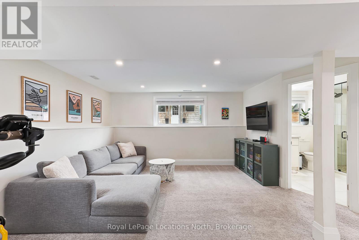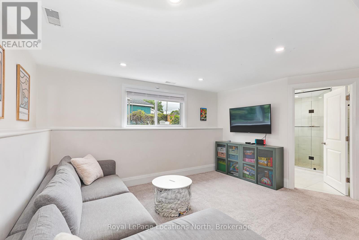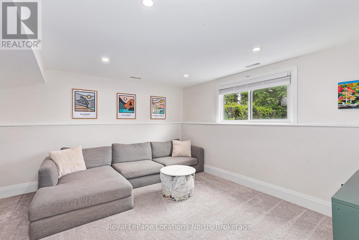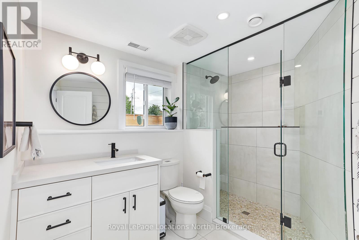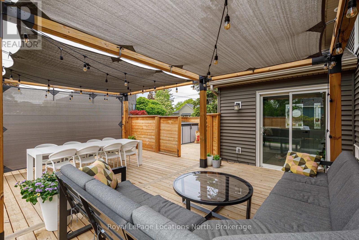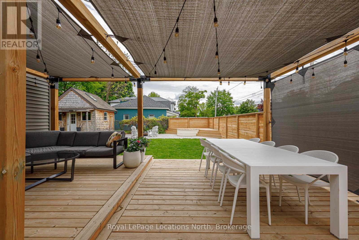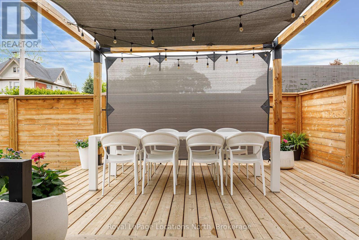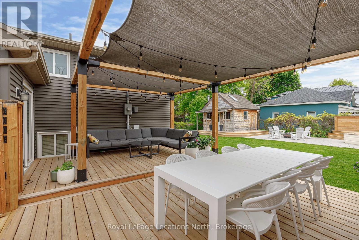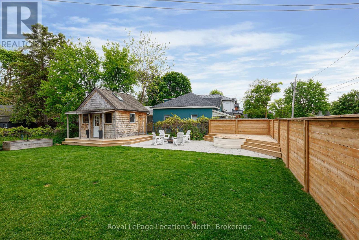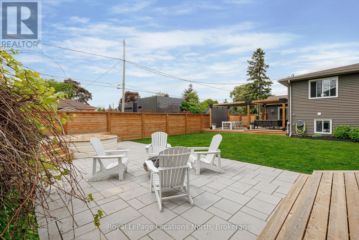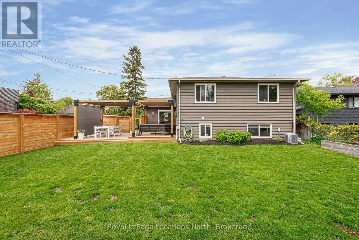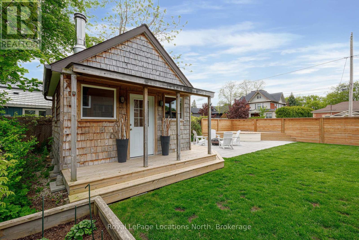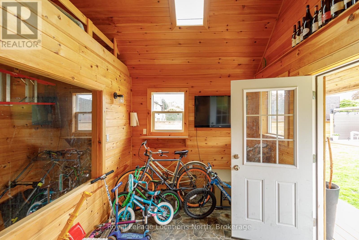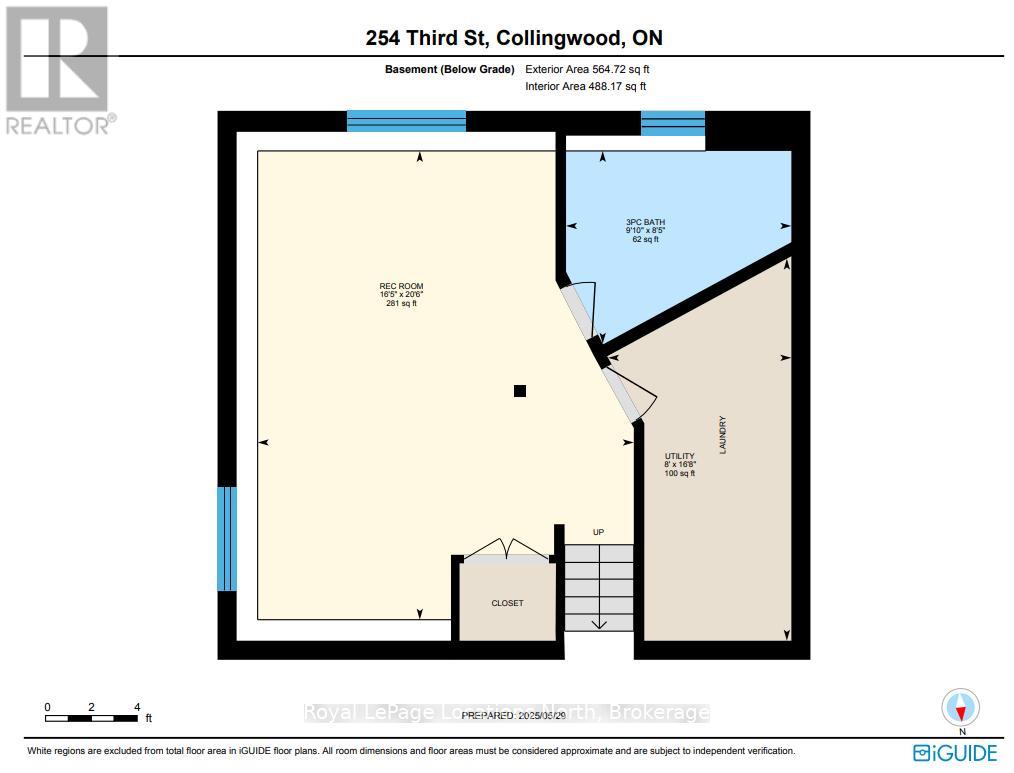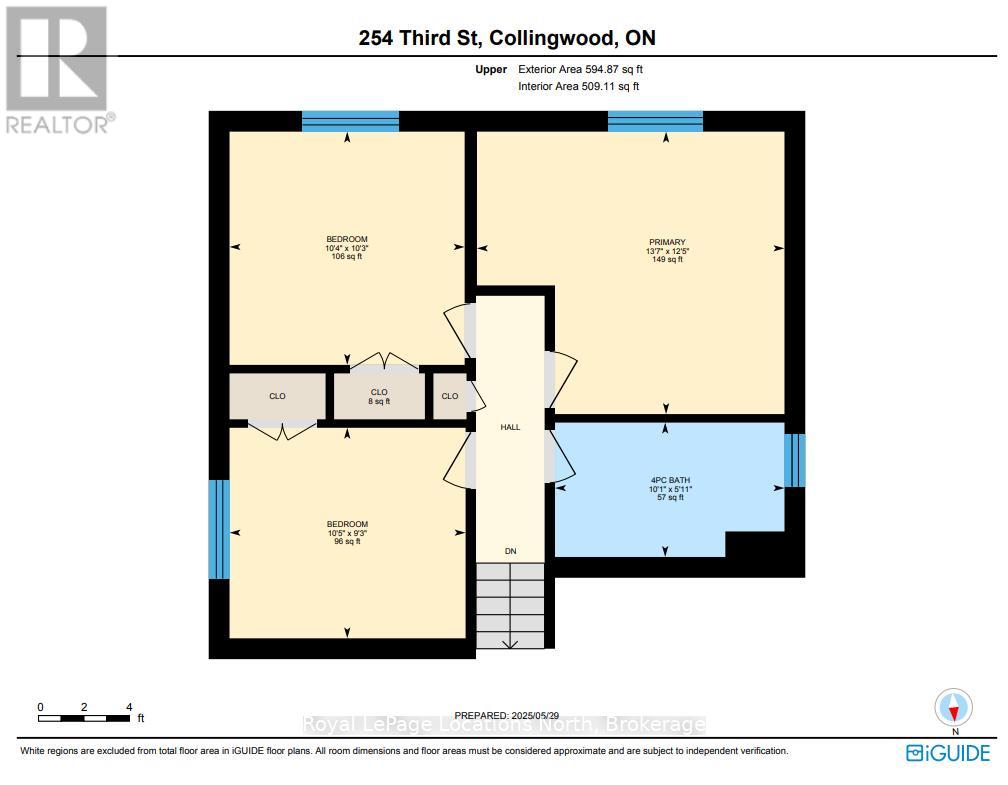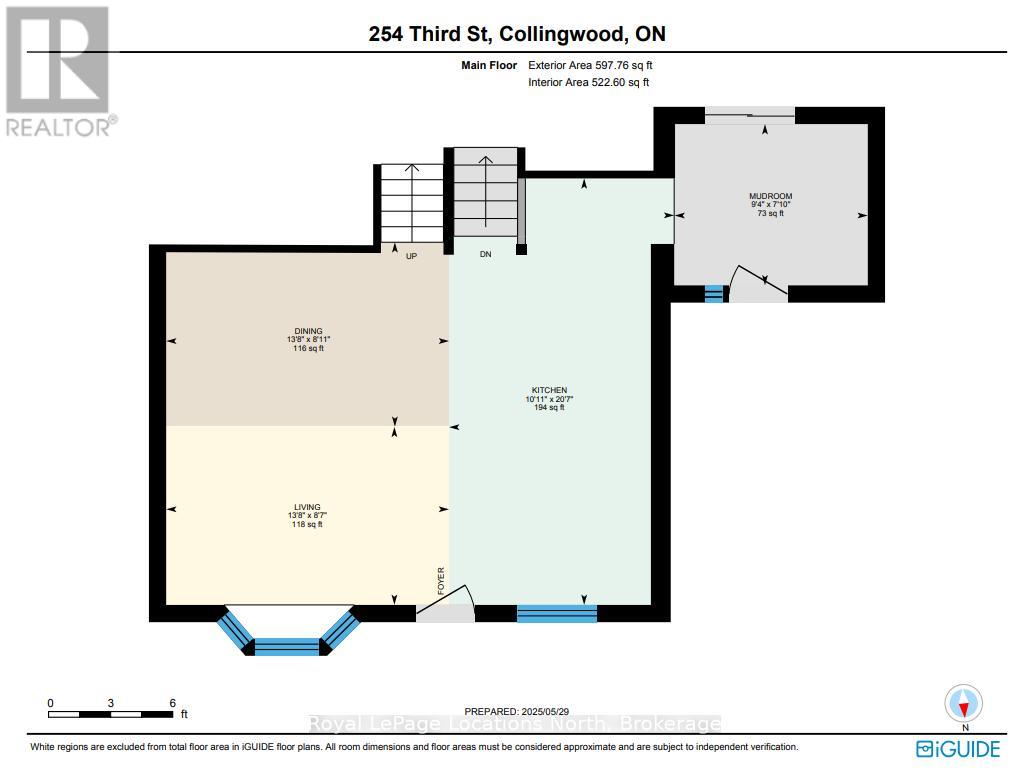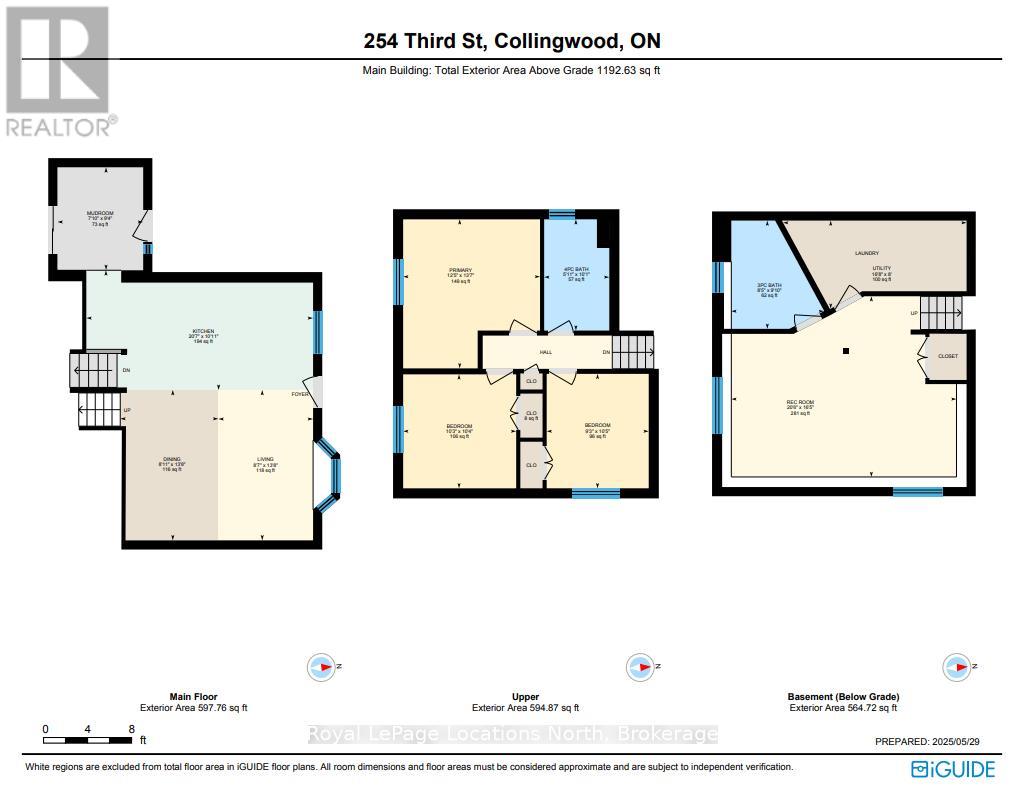3 Bedroom
2 Bathroom
1100 - 1500 sqft
Central Air Conditioning
Forced Air
$1,280,000
This stunning bungalow has been expertly renovated to perfection, showcasing modern luxury and designer finishes throughout. From the moment you step inside, you'll be greeted by soaring vaulted ceilings that create a spacious, open feel in the living room and kitchen. The chef's kitchen is a true highlight, featuring high-end appliances, sleek countertops, and custom cabinetry, ideal for cooking and entertaining. The private backyard is an entertainer's dream, offering ample space for gatherings, barbecues, or simply relaxing in tranquility. Every inch of this home exudes quality and style, with meticulous attention to detail that makes it stand out. Don't miss the opportunity to own this beautifully updated home, it's truly a gem! (id:59646)
Property Details
|
MLS® Number
|
S12184031 |
|
Property Type
|
Single Family |
|
Community Name
|
Collingwood |
|
Parking Space Total
|
3 |
Building
|
Bathroom Total
|
2 |
|
Bedrooms Above Ground
|
3 |
|
Bedrooms Total
|
3 |
|
Appliances
|
Water Heater, Dishwasher, Dryer, Stove, Water Heater - Tankless, Washer, Window Coverings, Refrigerator |
|
Basement Development
|
Finished |
|
Basement Type
|
N/a (finished) |
|
Construction Style Attachment
|
Detached |
|
Construction Style Split Level
|
Backsplit |
|
Cooling Type
|
Central Air Conditioning |
|
Exterior Finish
|
Vinyl Siding, Stone |
|
Foundation Type
|
Poured Concrete |
|
Heating Fuel
|
Natural Gas |
|
Heating Type
|
Forced Air |
|
Size Interior
|
1100 - 1500 Sqft |
|
Type
|
House |
|
Utility Water
|
Municipal Water |
Parking
Land
|
Acreage
|
No |
|
Sewer
|
Sanitary Sewer |
|
Size Depth
|
122 Ft |
|
Size Frontage
|
55 Ft ,1 In |
|
Size Irregular
|
55.1 X 122 Ft |
|
Size Total Text
|
55.1 X 122 Ft |
|
Zoning Description
|
R2 |
Rooms
| Level |
Type |
Length |
Width |
Dimensions |
|
Lower Level |
Family Room |
6.24 m |
5 m |
6.24 m x 5 m |
|
Lower Level |
Laundry Room |
5.08 m |
2.44 m |
5.08 m x 2.44 m |
|
Lower Level |
Bathroom |
2.56 m |
3 m |
2.56 m x 3 m |
|
Main Level |
Kitchen |
6.28 m |
3.32 m |
6.28 m x 3.32 m |
|
Main Level |
Dining Room |
2.72 m |
4.17 m |
2.72 m x 4.17 m |
|
Main Level |
Mud Room |
2.38 m |
2.85 m |
2.38 m x 2.85 m |
|
Main Level |
Living Room |
2.62 m |
4.17 m |
2.62 m x 4.17 m |
|
Upper Level |
Bedroom |
3.13 m |
3.16 m |
3.13 m x 3.16 m |
|
Upper Level |
Bedroom 2 |
2.83 m |
3.17 m |
2.83 m x 3.17 m |
|
Upper Level |
Primary Bedroom |
3.79 m |
4.13 m |
3.79 m x 4.13 m |
|
Upper Level |
Bathroom |
1.8 m |
3.08 m |
1.8 m x 3.08 m |
Utilities
|
Cable
|
Installed |
|
Electricity
|
Installed |
|
Sewer
|
Installed |
https://www.realtor.ca/real-estate/28390212/254-third-street-collingwood-collingwood

