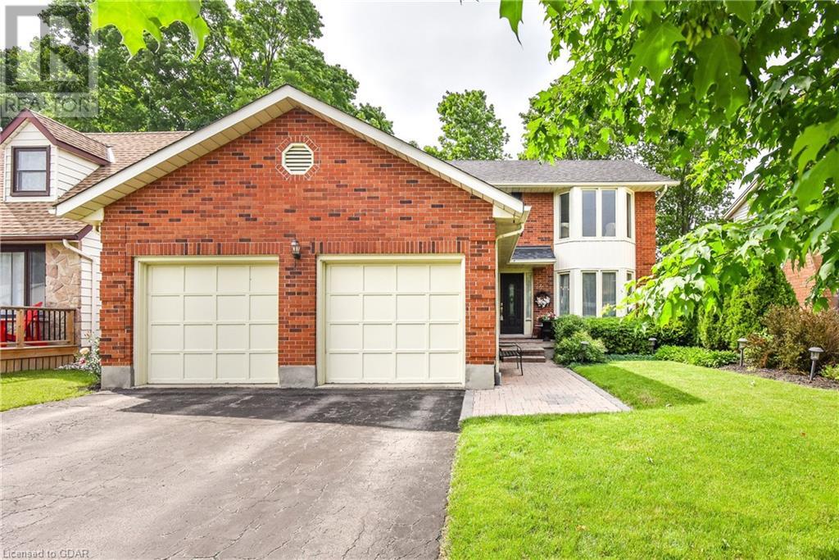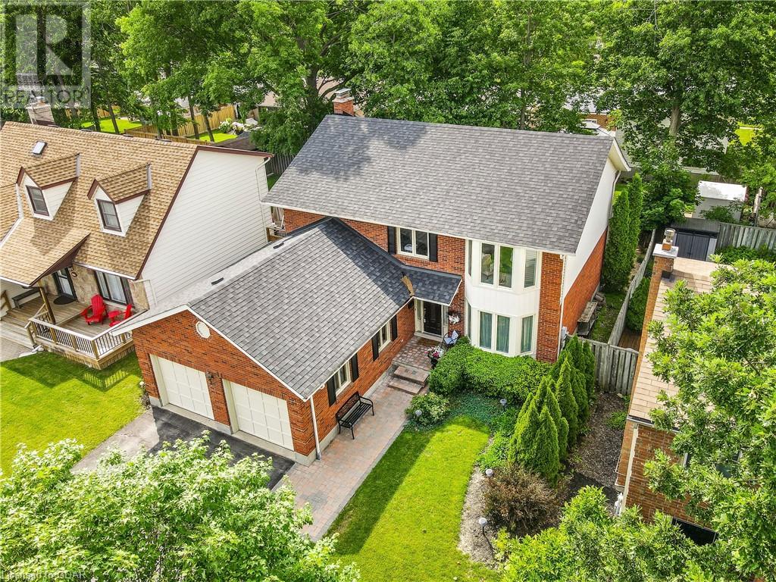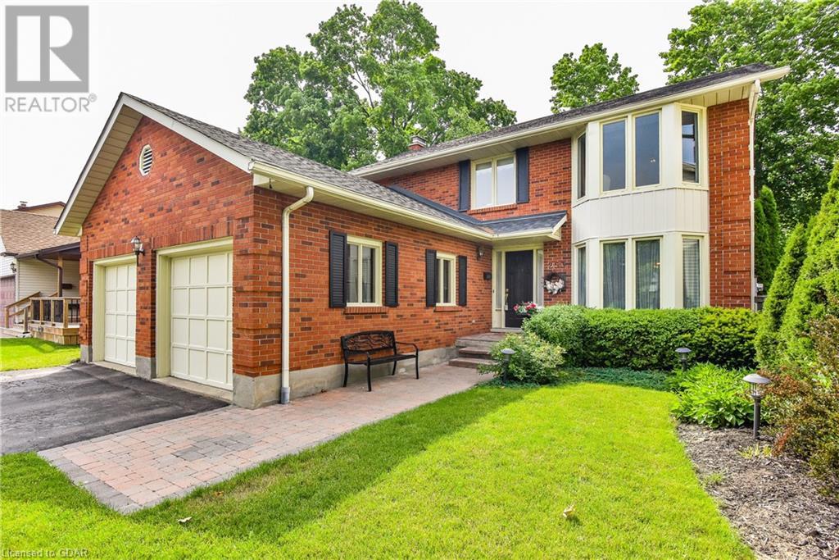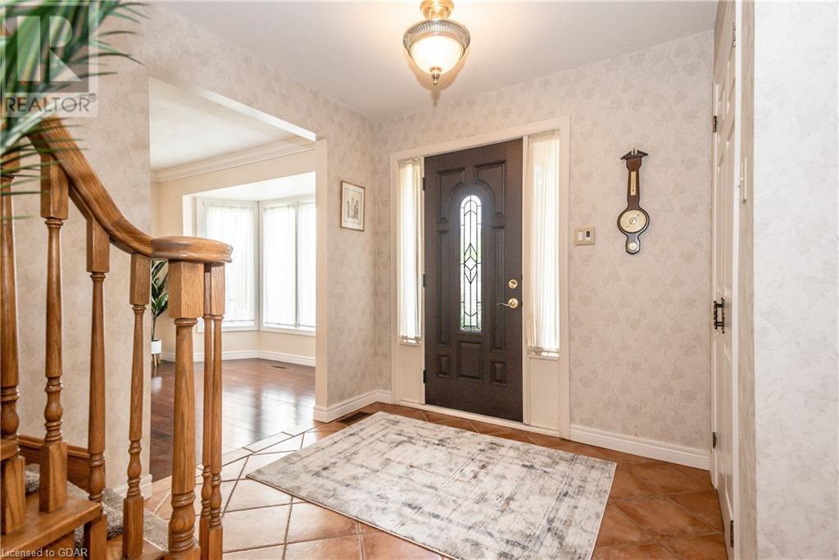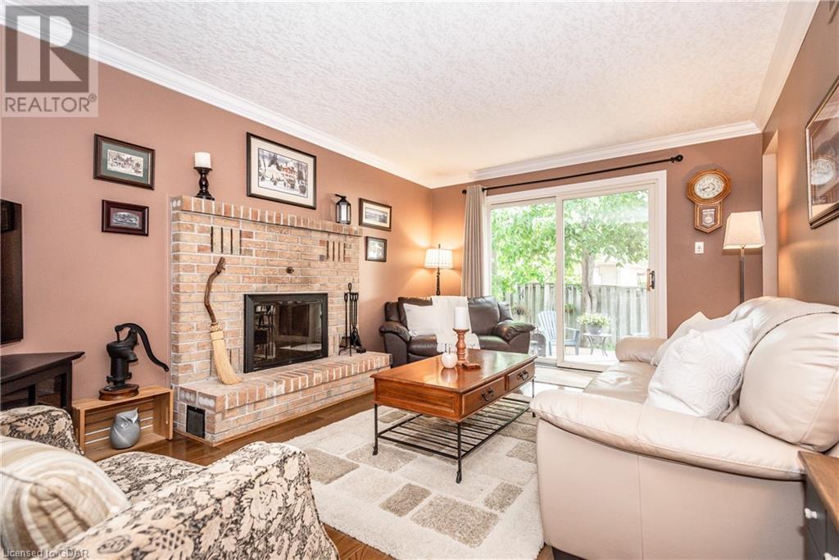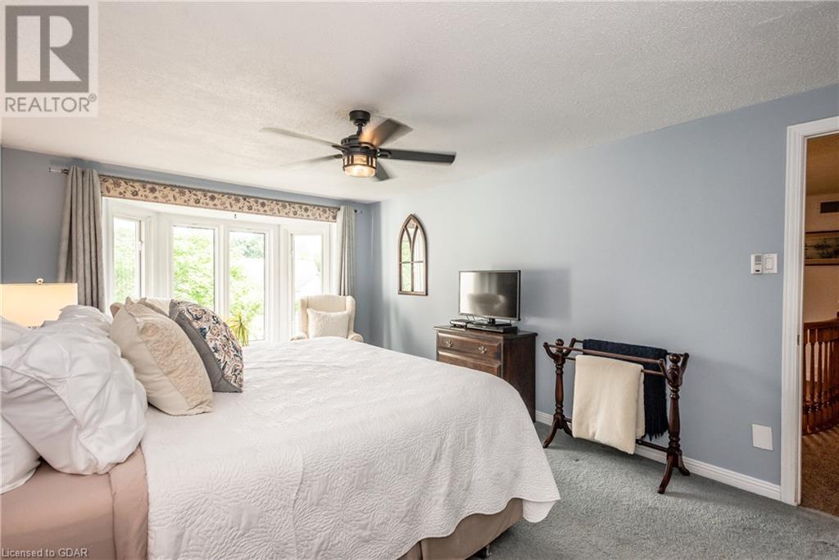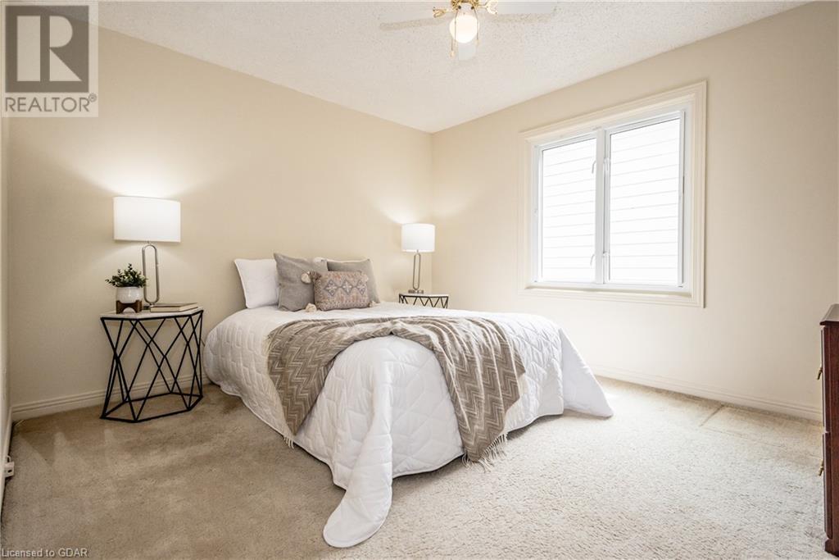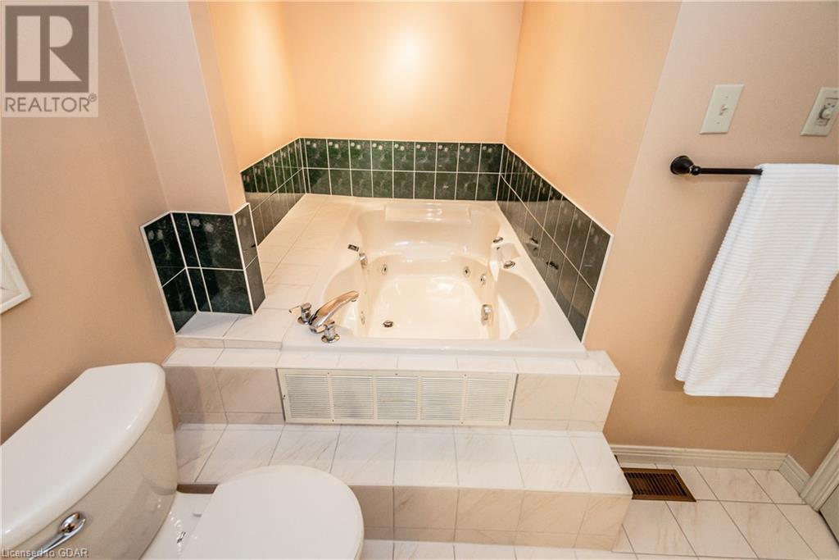4 Bedroom
4 Bathroom
2100
2 Level
Fireplace
Central Air Conditioning
Forced Air
$999,999
Welcome home to 253 West Acres. This meticulously cared for 4 bedroom home has so much to offer. With its welcoming center hall plan with gorgeous curved staircase you immediate feel at ease the moment you walk through the front door. The carpet free main floor offers so much living space including a formal living room and dining room. A cozy and inviting family room that features a wood burning fireplace. Main floor laundry, powder and a kitchen with a spacious dinette. This is a house that memories are made in. The second level offer 4 bedrooms. The primary has it's own private en suite and the main bathroom is big enough for the whole family. The completely finished basement offers an additional 3pc bath and a huge office space, plus a large recreation room. When you add the super spacious double car garage and parking for 4, I think you might just have a perfect house. You are located so close to main arteries you can travel any direction with ease. The neighbourhood parks are amazing. You've got great schools, shopping and community everywhere you turn. Book your private showing today. (id:43844)
Property Details
|
MLS® Number
|
40440070 |
|
Property Type
|
Single Family |
|
Equipment Type
|
Water Heater |
|
Features
|
Paved Driveway, Automatic Garage Door Opener |
|
Parking Space Total
|
4 |
|
Rental Equipment Type
|
Water Heater |
Building
|
Bathroom Total
|
4 |
|
Bedrooms Above Ground
|
4 |
|
Bedrooms Total
|
4 |
|
Appliances
|
Central Vacuum, Dishwasher, Dryer, Refrigerator, Stove, Washer |
|
Architectural Style
|
2 Level |
|
Basement Development
|
Finished |
|
Basement Type
|
Full (finished) |
|
Constructed Date
|
1983 |
|
Construction Material
|
Wood Frame |
|
Construction Style Attachment
|
Detached |
|
Cooling Type
|
Central Air Conditioning |
|
Exterior Finish
|
Brick, Vinyl Siding, Wood |
|
Fire Protection
|
Smoke Detectors |
|
Fireplace Present
|
Yes |
|
Fireplace Total
|
1 |
|
Foundation Type
|
Poured Concrete |
|
Half Bath Total
|
1 |
|
Heating Fuel
|
Natural Gas |
|
Heating Type
|
Forced Air |
|
Stories Total
|
2 |
|
Size Interior
|
2100 |
|
Type
|
House |
|
Utility Water
|
Municipal Water |
Parking
Land
|
Acreage
|
No |
|
Sewer
|
Municipal Sewage System |
|
Size Depth
|
100 Ft |
|
Size Frontage
|
50 Ft |
|
Size Irregular
|
0.11 |
|
Size Total
|
0.11 Ac|under 1/2 Acre |
|
Size Total Text
|
0.11 Ac|under 1/2 Acre |
|
Zoning Description
|
Rib |
Rooms
| Level |
Type |
Length |
Width |
Dimensions |
|
Second Level |
3pc Bathroom |
|
|
Measurements not available |
|
Second Level |
Laundry Room |
|
|
6'8'' x 3'0'' |
|
Second Level |
Bedroom |
|
|
10'0'' x 7'2'' |
|
Second Level |
Bedroom |
|
|
11'6'' x 10'6'' |
|
Second Level |
Bedroom |
|
|
11'8'' x 10'6'' |
|
Second Level |
4pc Bathroom |
|
|
Measurements not available |
|
Second Level |
Primary Bedroom |
|
|
19'0'' x 11'8'' |
|
Basement |
Bonus Room |
|
|
34'0'' x 24'6'' |
|
Basement |
3pc Bathroom |
|
|
Measurements not available |
|
Main Level |
Dining Room |
|
|
11'0'' x 6'0'' |
|
Main Level |
Family Room |
|
|
17'0'' x 11'6'' |
|
Main Level |
2pc Bathroom |
|
|
Measurements not available |
|
Main Level |
Kitchen |
|
|
11'5'' x 10'0'' |
|
Main Level |
Dining Room |
|
|
11'5'' x 11'4'' |
|
Main Level |
Living Room |
|
|
16'6'' x 11'4'' |
Utilities
|
Cable
|
Available |
|
Electricity
|
Available |
|
Natural Gas
|
Available |
https://www.realtor.ca/real-estate/25736352/253-west-acres-drive-guelph

