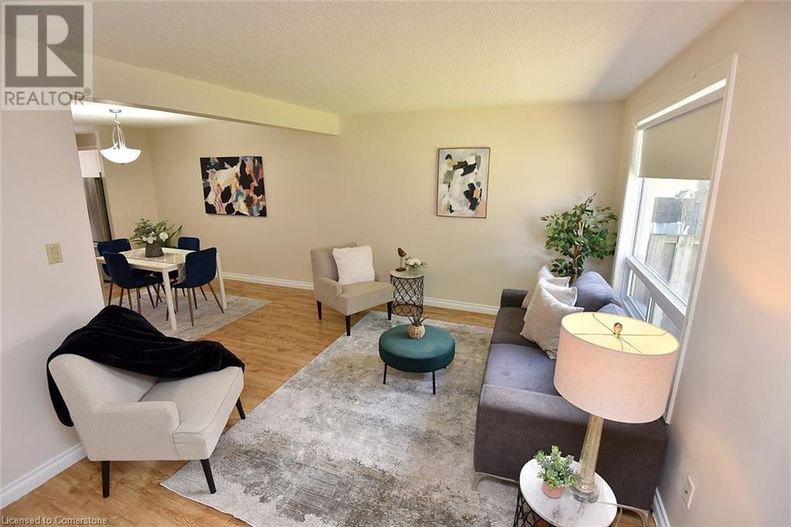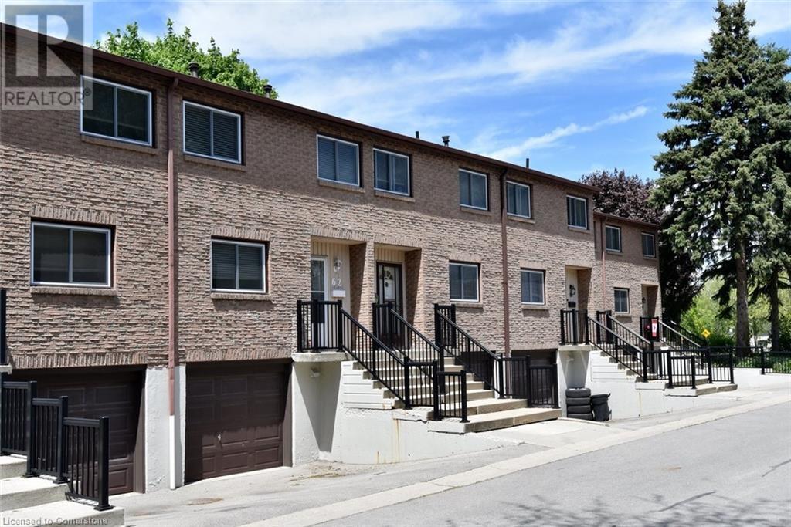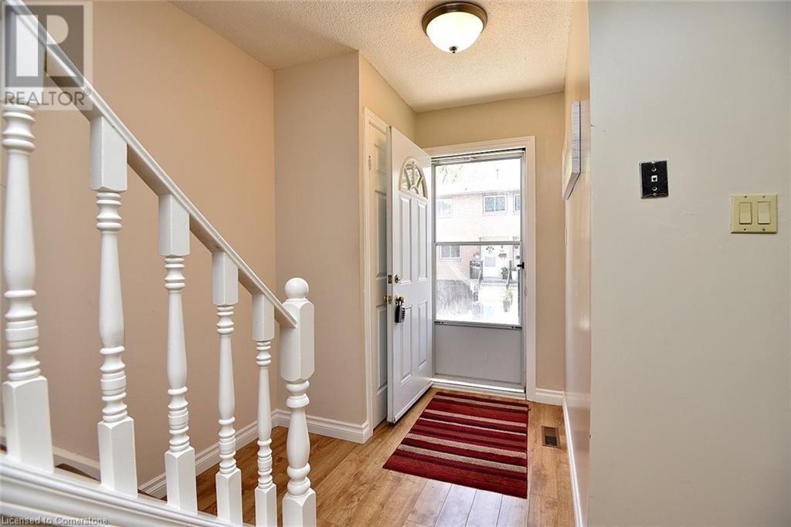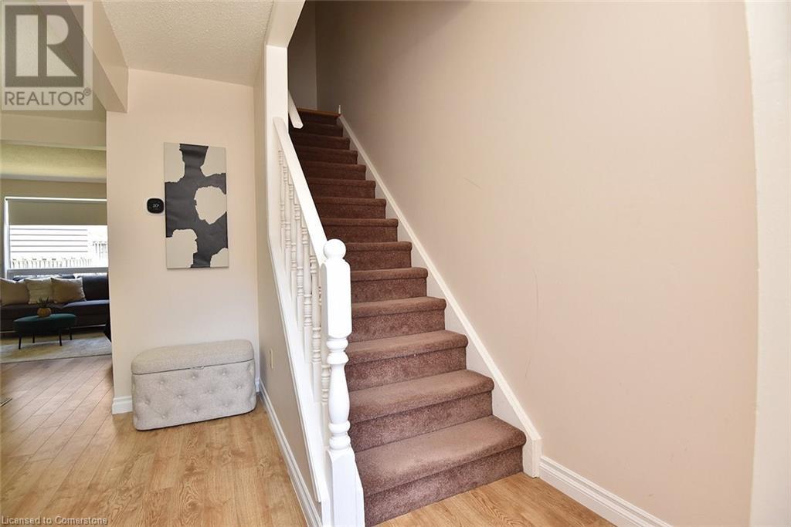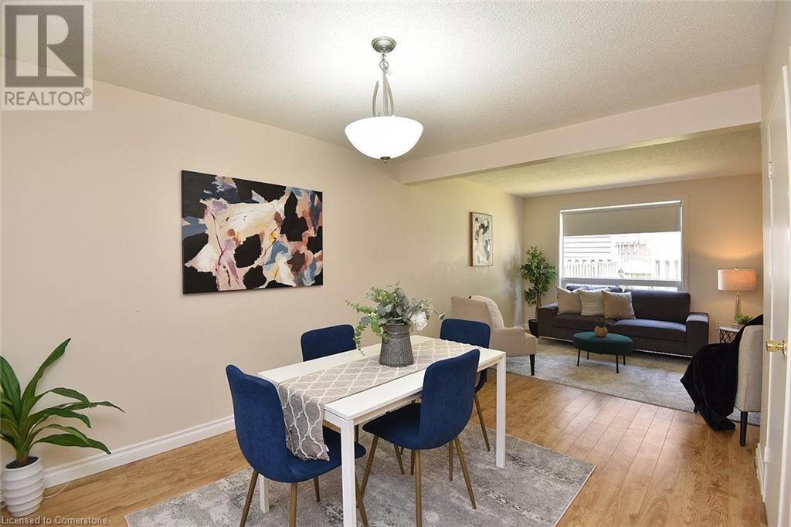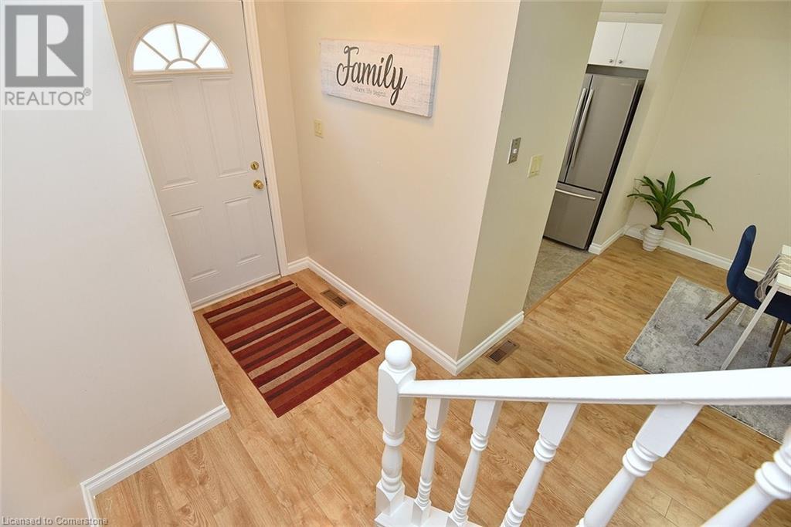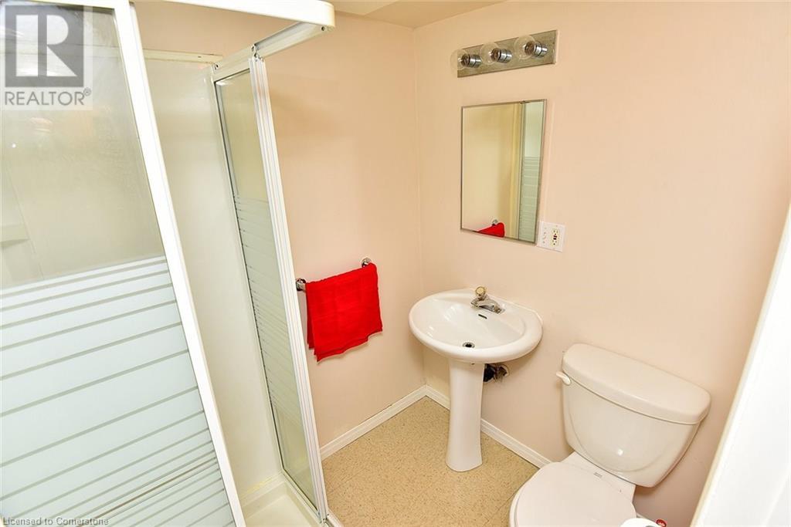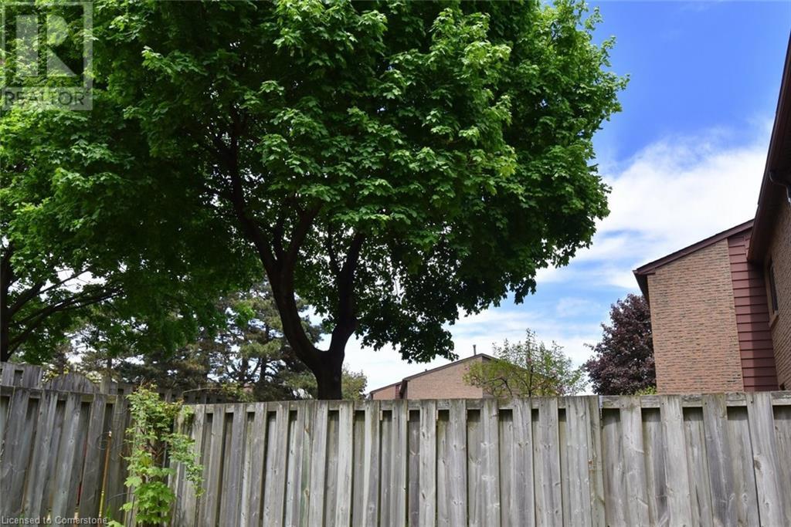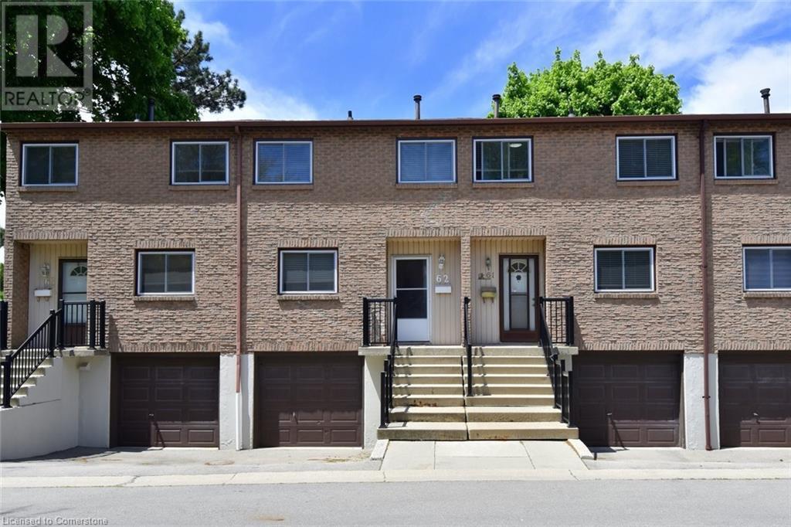250 Magnolia Drive Unit# 62 Hamilton, Ontario L9C 6M3
$529,900Maintenance, Cable TV, Landscaping, Water, Parking
$512.47 Monthly
Maintenance, Cable TV, Landscaping, Water, Parking
$512.47 MonthlyWelcome to this affordable family home in Fessenden, a desirable and family-friendly West Mountain neighbourhood bordering Ancaster. This townhome boasts 3 generously sized bedrooms, 2 bathrooms and plenty of living space. The bright and spacious open-concept main level features an L-shaped living-dining room with a walk-out to the fenced, private rear yard. On the upper level are 3 bedrooms including the large primary bedroom with double closets and the 4-piece bathroom. The mostly finished lower level offers another bedroom (or den), a 3-piece bathroom, laundry room and convenient access to the garage. The well-laid out complex provides loads of visitor parking: a rarity in many townhouse complexes! Another bonus: Rogers Xfinity TV & Rogers Xfinity unlimited internet is included in the condo fees as well as water, exterior maintenance, parking & building insurance. Located steps to schools (Sir Allan Macnab), parks, public transit, and shopping/restaurants (Farm Boy, Shoppers Drug Mart) and a short drive to the Meadowlands with its shopping and entertainment. Easy access to the 403 and the Linc. A perfect starter home or investment property! (id:59646)
Property Details
| MLS® Number | 40730551 |
| Property Type | Single Family |
| Neigbourhood | Fessenden |
| Amenities Near By | Park, Place Of Worship, Playground, Public Transit, Schools |
| Equipment Type | Furnace |
| Parking Space Total | 2 |
| Rental Equipment Type | Furnace |
Building
| Bathroom Total | 2 |
| Bedrooms Above Ground | 3 |
| Bedrooms Below Ground | 1 |
| Bedrooms Total | 4 |
| Appliances | Dryer, Refrigerator, Stove, Washer |
| Architectural Style | 2 Level |
| Basement Development | Partially Finished |
| Basement Type | Full (partially Finished) |
| Construction Style Attachment | Attached |
| Cooling Type | Central Air Conditioning |
| Exterior Finish | Brick Veneer |
| Foundation Type | Poured Concrete |
| Heating Fuel | Natural Gas |
| Heating Type | Forced Air |
| Stories Total | 2 |
| Size Interior | 1093 Sqft |
| Type | Row / Townhouse |
| Utility Water | Municipal Water |
Parking
| Attached Garage | |
| Visitor Parking |
Land
| Access Type | Highway Access |
| Acreage | No |
| Land Amenities | Park, Place Of Worship, Playground, Public Transit, Schools |
| Sewer | Municipal Sewage System |
| Size Total Text | Unknown |
| Zoning Description | D/s-225 D/s-1822 |
Rooms
| Level | Type | Length | Width | Dimensions |
|---|---|---|---|---|
| Second Level | Bedroom | 9'0'' x 8'4'' | ||
| Second Level | Bedroom | 13'3'' x 8'1'' | ||
| Second Level | 4pc Bathroom | Measurements not available | ||
| Second Level | Primary Bedroom | 14'6'' x 9'0'' | ||
| Basement | Laundry Room | 5'10'' x 5'6'' | ||
| Basement | 3pc Bathroom | Measurements not available | ||
| Basement | Bedroom | 9'0'' x 7'9'' | ||
| Main Level | Kitchen | 10'2'' x 7'0'' | ||
| Main Level | Dining Room | 12'0'' x 10'0'' | ||
| Main Level | Living Room | 16'6'' x 10'9'' |
https://www.realtor.ca/real-estate/28343240/250-magnolia-drive-unit-62-hamilton
Interested?
Contact us for more information

