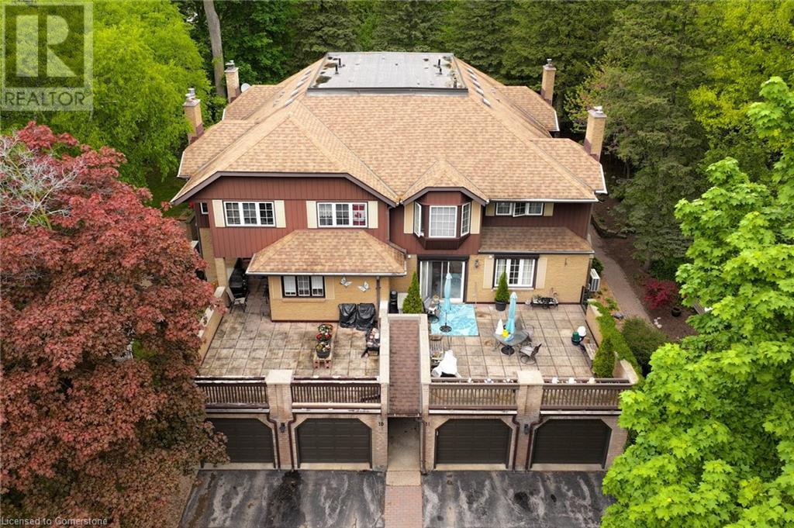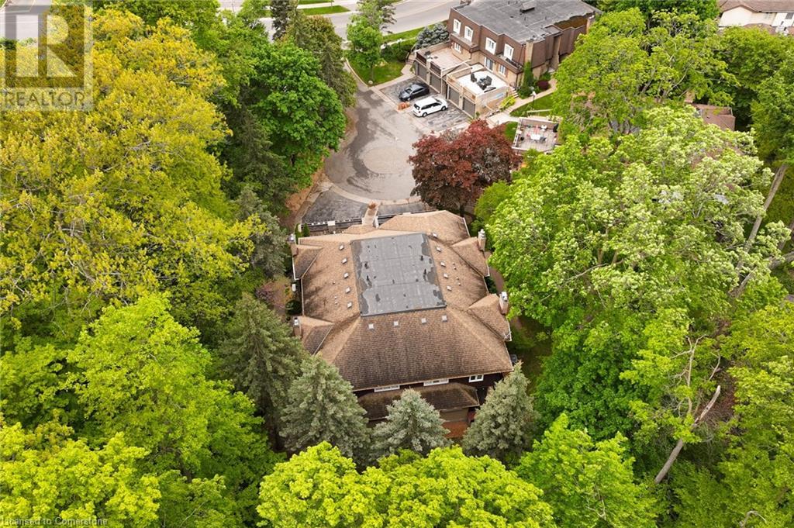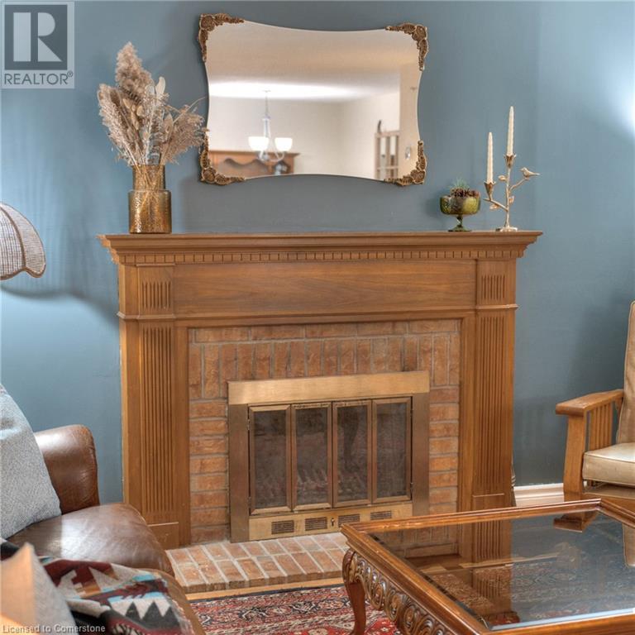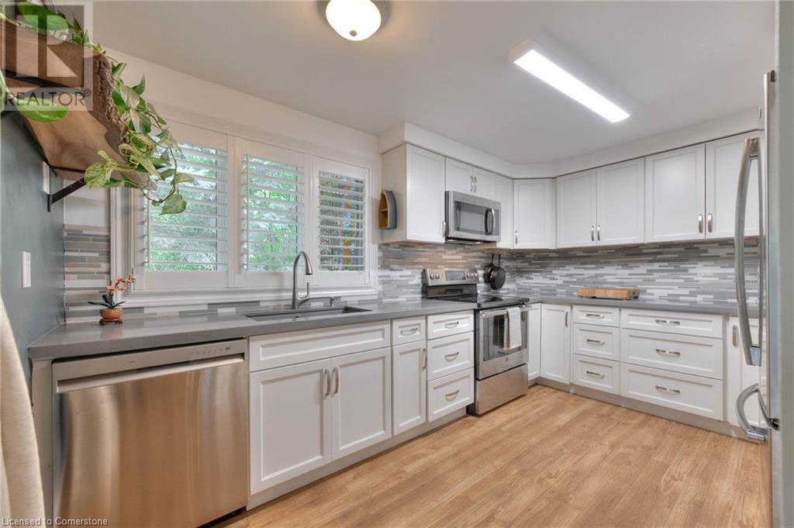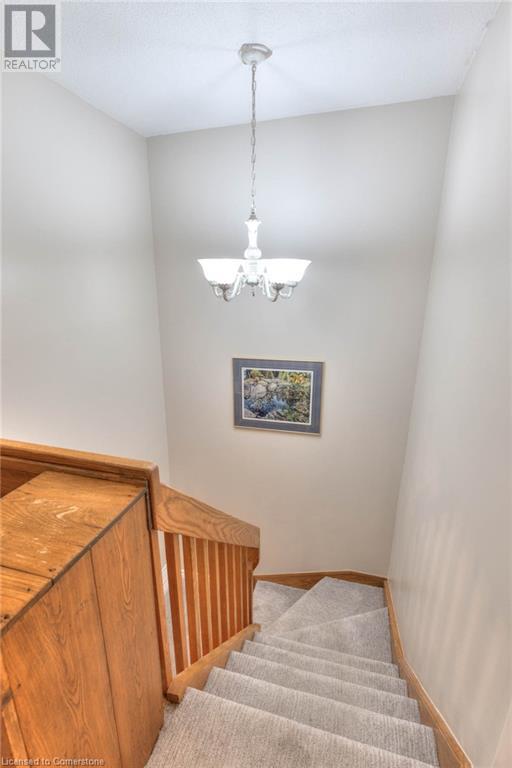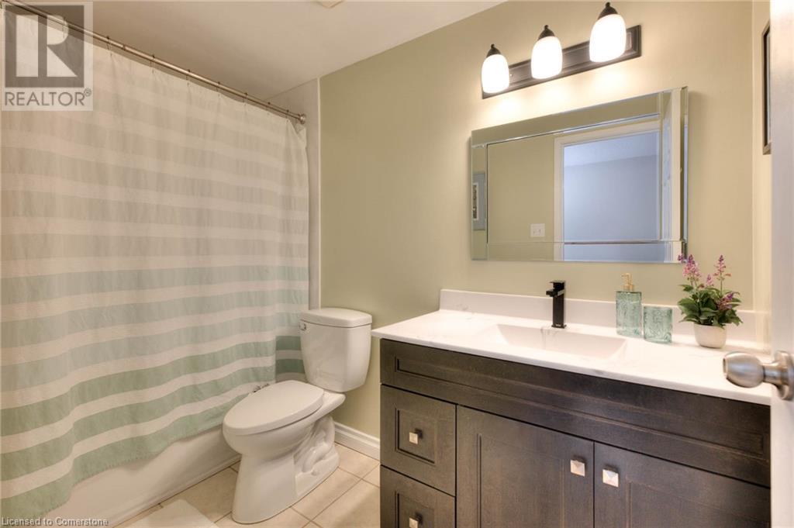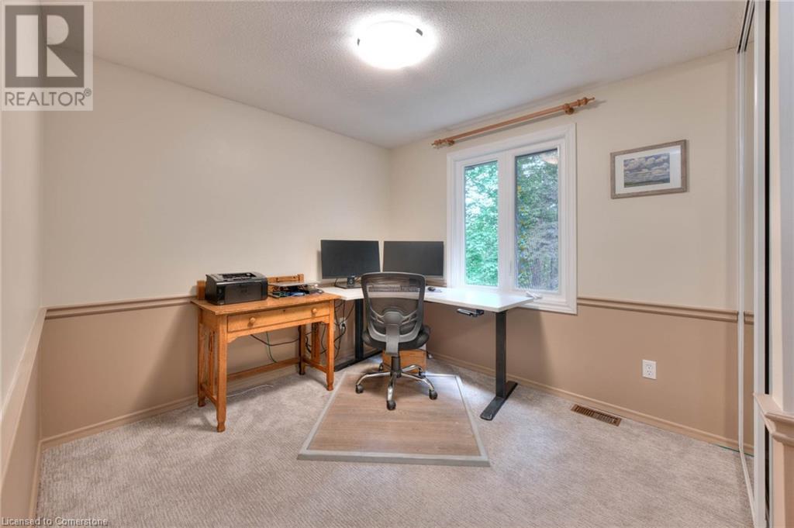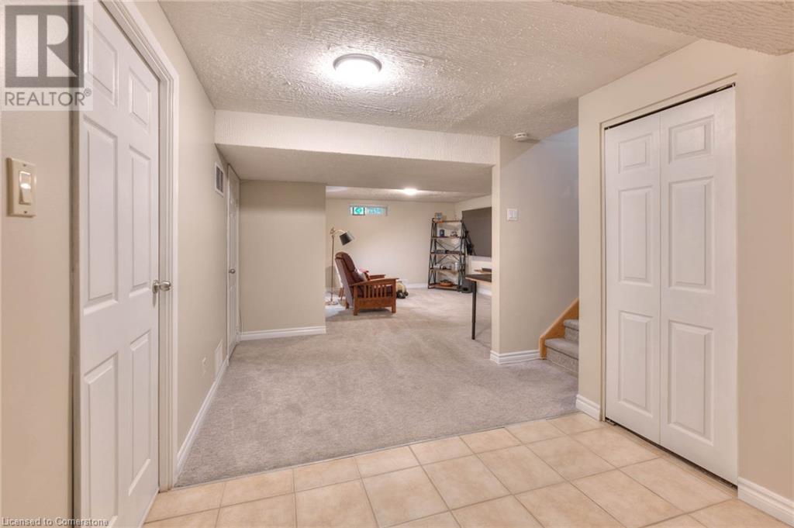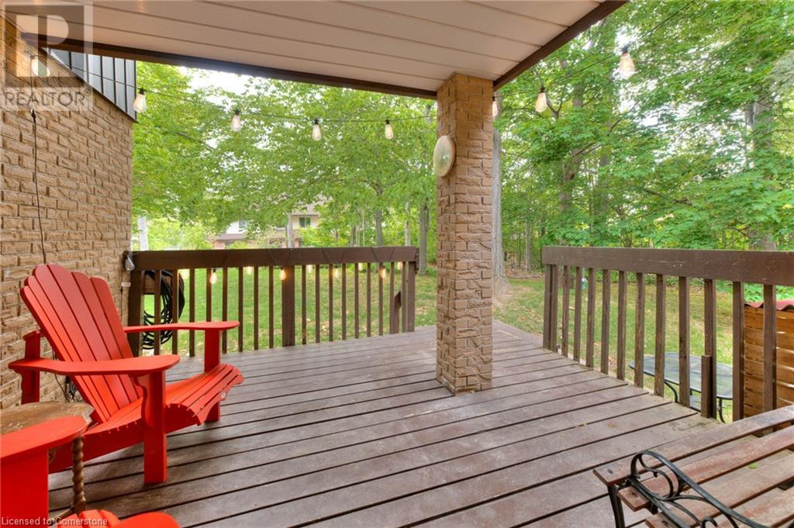250 Kingswood Drive Unit# 10 Kitchener, Ontario N2E 2K2
$529,900Maintenance, Insurance, Common Area Maintenance, Landscaping, Water, Parking
$620 Monthly
Maintenance, Insurance, Common Area Maintenance, Landscaping, Water, Parking
$620 MonthlyWelcome to this charming 2-storey condo tucked away in a beautiful, treed setting with no rear neighbours—offering privacy and peaceful views year-round. The carpet-free main floor features a bright kitchen with a walkout to the back deck, perfect for enjoying your morning coffee under the canopy of mature trees. The open-concept living and dining rooms are ideal for entertaining, complete with a cozy fireplace and a 2 pc. bathroom. Upstairs, you'll find three comfortable bedrooms and a full 4-piece bathroom. The primary bedroom includes a walk-in closet and a private 2-piece ensuite with a shower and vanity sink. The finished basement offers even more living space with a family room, direct access to the garage/ walkout, and a laundry room with an additional toilet for convenience. This is a lovely home in a truly unique and serene setting—don’t miss your chance to make it yours! (id:59646)
Property Details
| MLS® Number | 40727219 |
| Property Type | Single Family |
| Neigbourhood | Alpine |
| Amenities Near By | Public Transit |
| Community Features | Quiet Area |
| Equipment Type | Water Heater |
| Features | Cul-de-sac, Southern Exposure, Conservation/green Belt, Paved Driveway |
| Parking Space Total | 2 |
| Rental Equipment Type | Water Heater |
Building
| Bathroom Total | 4 |
| Bedrooms Above Ground | 3 |
| Bedrooms Total | 3 |
| Appliances | Dishwasher, Dryer, Refrigerator, Stove, Water Softener, Washer |
| Architectural Style | 2 Level |
| Basement Development | Finished |
| Basement Type | Full (finished) |
| Constructed Date | 1985 |
| Construction Style Attachment | Attached |
| Cooling Type | Central Air Conditioning |
| Exterior Finish | Aluminum Siding, Brick |
| Fireplace Fuel | Wood |
| Fireplace Present | Yes |
| Fireplace Total | 1 |
| Fireplace Type | Other - See Remarks |
| Foundation Type | Poured Concrete |
| Half Bath Total | 3 |
| Heating Fuel | Natural Gas |
| Heating Type | Forced Air |
| Stories Total | 2 |
| Size Interior | 1931 Sqft |
| Type | Row / Townhouse |
| Utility Water | Municipal Water |
Parking
| Attached Garage |
Land
| Access Type | Highway Nearby |
| Acreage | No |
| Land Amenities | Public Transit |
| Sewer | Municipal Sewage System |
| Size Total Text | Unknown |
| Zoning Description | R2 |
Rooms
| Level | Type | Length | Width | Dimensions |
|---|---|---|---|---|
| Second Level | Primary Bedroom | 12'9'' x 12'7'' | ||
| Second Level | Bedroom | 9'3'' x 12'9'' | ||
| Second Level | Bedroom | 9'0'' x 11'6'' | ||
| Second Level | 4pc Bathroom | 9'6'' x 4'11'' | ||
| Second Level | 2pc Bathroom | 6'1'' x 4'9'' | ||
| Basement | Storage | 7'10'' x 4'8'' | ||
| Basement | 1pc Bathroom | Measurements not available | ||
| Basement | Family Room | 16'5'' x 29'7'' | ||
| Basement | Utility Room | 7'11'' x 5'2'' | ||
| Basement | Laundry Room | 8'0'' x 6'2'' | ||
| Main Level | Living Room | 18'5'' x 15'4'' | ||
| Main Level | Kitchen | 13'5'' x 9'11'' | ||
| Main Level | Dining Room | 10'5'' x 8'2'' | ||
| Main Level | 2pc Bathroom | 5'2'' x 4'7'' |
https://www.realtor.ca/real-estate/28364688/250-kingswood-drive-unit-10-kitchener
Interested?
Contact us for more information


