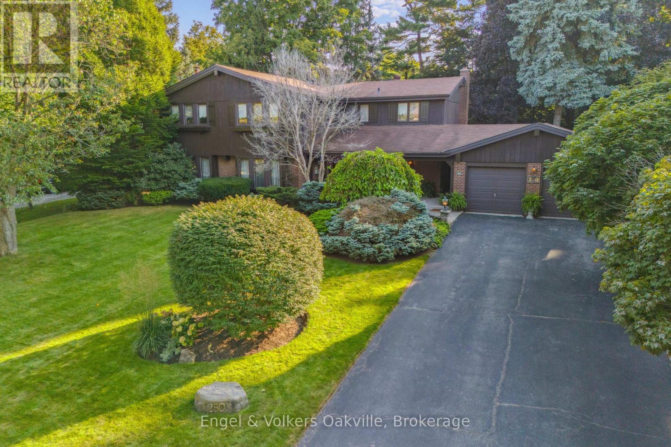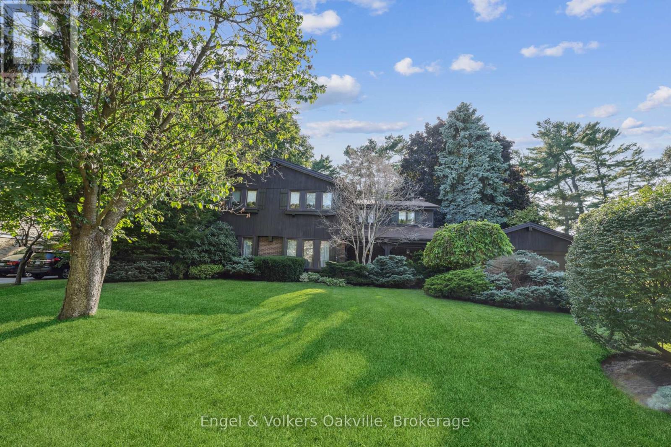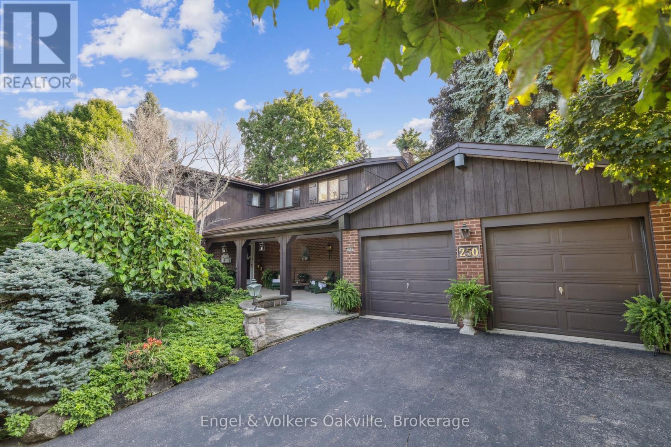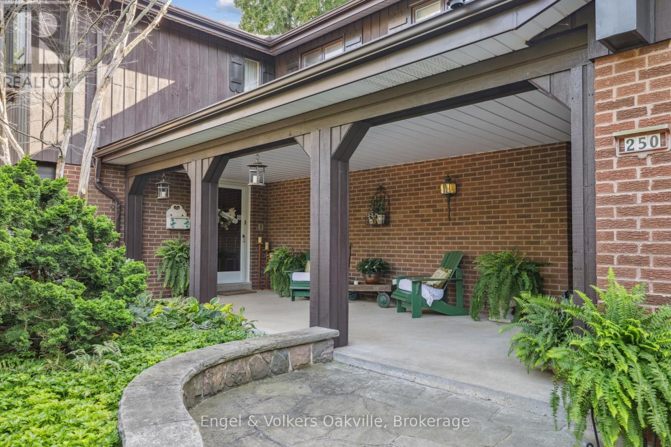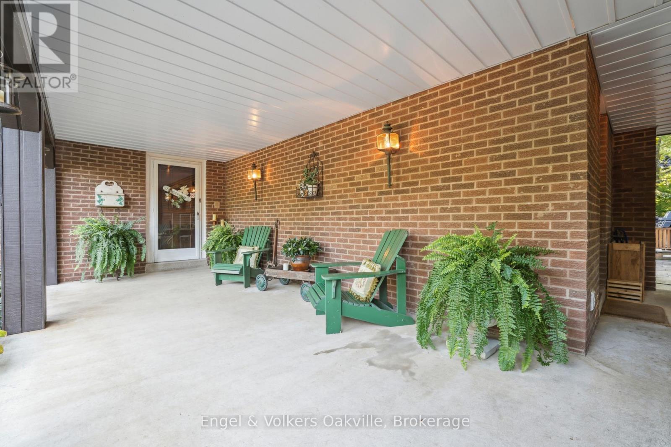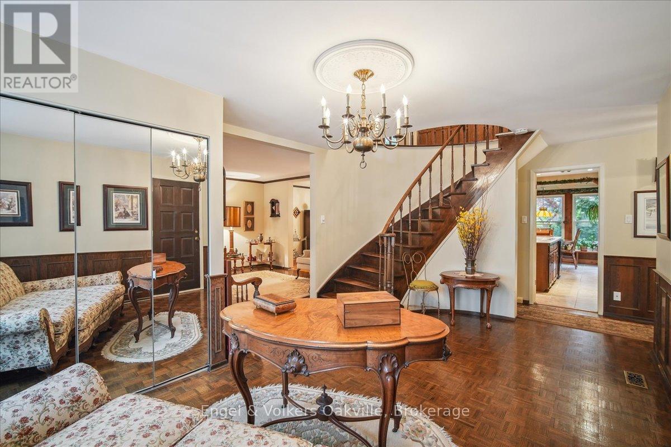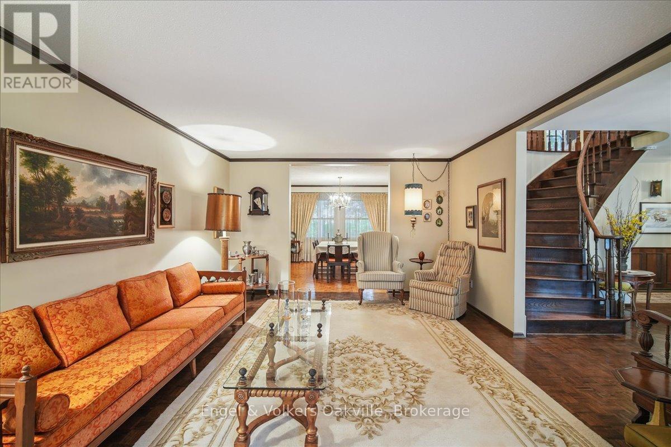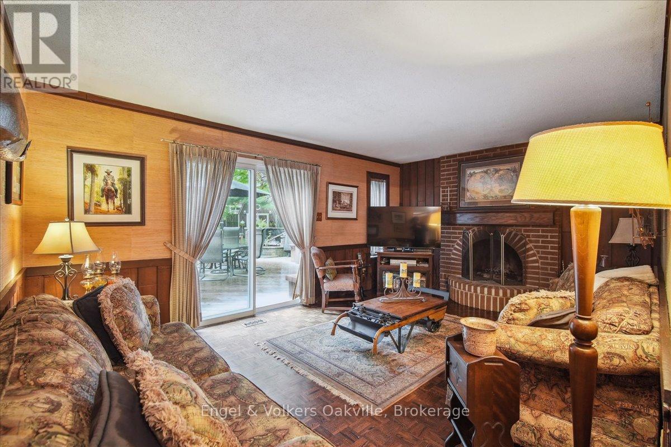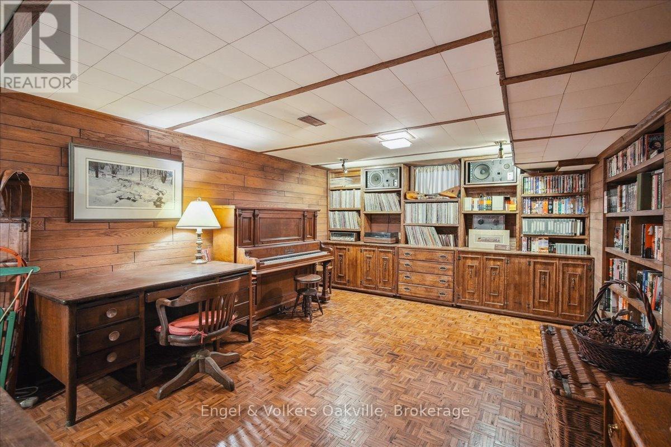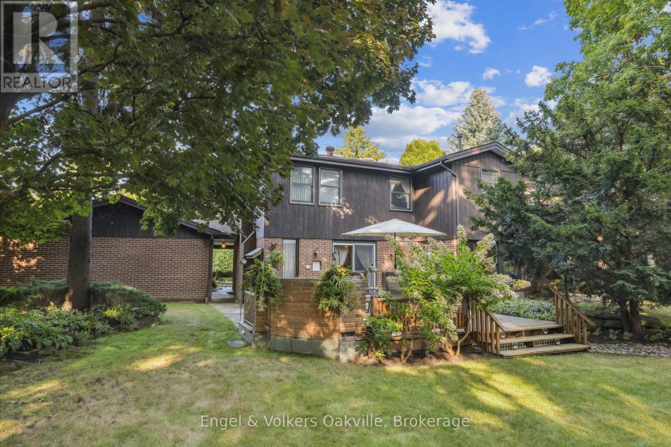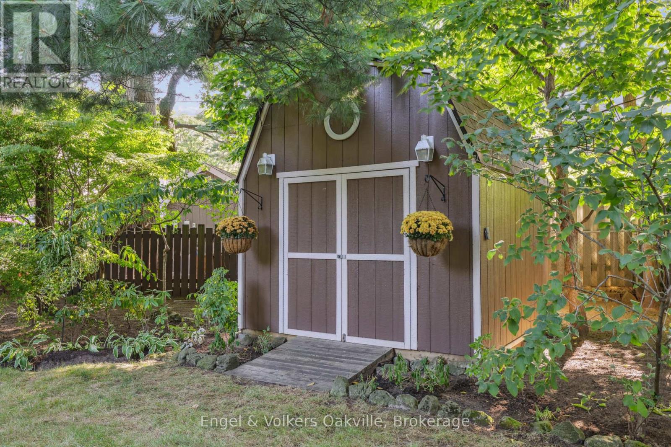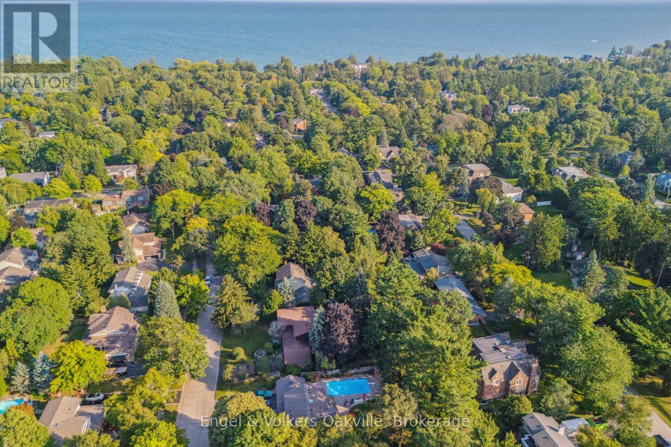5 Bedroom
4 Bathroom
3000 - 3500 sqft
Fireplace
Central Air Conditioning
Forced Air
Lawn Sprinkler, Landscaped
$3,475,000
First time offered in over 50 years, welcome to 250 Gatestone Avenue! Pride of ownership in the sought after neighborhood of East Oakville , this custom built detached home by Jim McCLintock in the 70s was the talk of the Town. The sprawling property of 100 x 150 ft lot size surrounded by mature trees is complete w/irrigation and shed (2020). The curb appeal and front entrance will charm you instantly , the driveway conveniently accommodating 6 vehicles with an additional double car garage ! Step inside the covered veranda to an oversized foyer featuring a solid wood staircase and lots of natural light from the bay window showcasing the front gardens. Elegant living room dining room open concept, carpet free w/custom wood wainscoting. The eat-in kitchen is complete with island, intercom throughout, desk area and walk out to a private deck ideal for entertaining in a cottage-like setting. The family room has a cozy wood fireplace and additional walk out to the backyard w/soaring trees , beautiful gardens and fire pit . The property is simply stunning! The home boasts over 3500 square ft of total liveable space, all five bedrooms on the second level are generous in size . The spacious primary has double door entry , ensuite privileges, walk in closet and a Juliet balcony overlooking the gardens. The lower level is timeless w/solid wood wet bar and bar fridge, oversized recreation room. Another cozy wood fireplace completes the room w/custom wood built in shelves. An additional bathroom , work shop, cedar closet and tons of storage! This home is special and wont last . Follow Your Dream , Home. (id:59646)
Property Details
|
MLS® Number
|
W12168795 |
|
Property Type
|
Single Family |
|
Community Name
|
1006 - FD Ford |
|
Amenities Near By
|
Place Of Worship, Schools, Park |
|
Equipment Type
|
Water Heater - Gas |
|
Features
|
Wooded Area, Carpet Free |
|
Parking Space Total
|
8 |
|
Rental Equipment Type
|
Water Heater - Gas |
|
Structure
|
Deck, Porch, Shed |
Building
|
Bathroom Total
|
4 |
|
Bedrooms Above Ground
|
5 |
|
Bedrooms Total
|
5 |
|
Amenities
|
Fireplace(s) |
|
Appliances
|
Dishwasher, Dryer, Microwave, Stove, Washer, Refrigerator |
|
Basement Development
|
Partially Finished |
|
Basement Type
|
N/a (partially Finished) |
|
Construction Style Attachment
|
Detached |
|
Cooling Type
|
Central Air Conditioning |
|
Exterior Finish
|
Brick, Wood |
|
Fireplace Present
|
Yes |
|
Fireplace Total
|
2 |
|
Foundation Type
|
Concrete |
|
Half Bath Total
|
1 |
|
Heating Fuel
|
Natural Gas |
|
Heating Type
|
Forced Air |
|
Stories Total
|
2 |
|
Size Interior
|
3000 - 3500 Sqft |
|
Type
|
House |
|
Utility Water
|
Municipal Water |
Parking
Land
|
Acreage
|
No |
|
Fence Type
|
Fully Fenced, Fenced Yard |
|
Land Amenities
|
Place Of Worship, Schools, Park |
|
Landscape Features
|
Lawn Sprinkler, Landscaped |
|
Sewer
|
Sanitary Sewer |
|
Size Depth
|
150 Ft |
|
Size Frontage
|
100 Ft |
|
Size Irregular
|
100 X 150 Ft |
|
Size Total Text
|
100 X 150 Ft |
|
Zoning Description
|
Rl1-0 |
Rooms
| Level |
Type |
Length |
Width |
Dimensions |
|
Second Level |
Bedroom 3 |
2.73 m |
3.94 m |
2.73 m x 3.94 m |
|
Second Level |
Bedroom 4 |
4.6 m |
4.26 m |
4.6 m x 4.26 m |
|
Second Level |
Bedroom 5 |
3.36 m |
3.79 m |
3.36 m x 3.79 m |
|
Second Level |
Primary Bedroom |
5.88 m |
4.26 m |
5.88 m x 4.26 m |
|
Second Level |
Bedroom 2 |
6.03 m |
4.31 m |
6.03 m x 4.31 m |
|
Lower Level |
Recreational, Games Room |
9.93 m |
3.95 m |
9.93 m x 3.95 m |
|
Lower Level |
Sitting Room |
3.83 m |
3.89 m |
3.83 m x 3.89 m |
|
Lower Level |
Other |
2.21 m |
3.89 m |
2.21 m x 3.89 m |
|
Lower Level |
Storage |
2.14 m |
2.79 m |
2.14 m x 2.79 m |
|
Main Level |
Foyer |
6.04 m |
3.88 m |
6.04 m x 3.88 m |
|
Main Level |
Living Room |
6.45 m |
4.25 m |
6.45 m x 4.25 m |
|
Main Level |
Dining Room |
4.03 m |
4.26 m |
4.03 m x 4.26 m |
|
Main Level |
Kitchen |
3.78 m |
4.44 m |
3.78 m x 4.44 m |
|
Main Level |
Eating Area |
2.26 m |
3.51 m |
2.26 m x 3.51 m |
|
Main Level |
Family Room |
3.78 m |
5.55 m |
3.78 m x 5.55 m |
|
Main Level |
Other |
1.47 m |
2.13 m |
1.47 m x 2.13 m |
|
Main Level |
Laundry Room |
2.14 m |
4.07 m |
2.14 m x 4.07 m |
https://www.realtor.ca/real-estate/28356626/250-gatestone-avenue-oakville-fd-ford-1006-fd-ford

