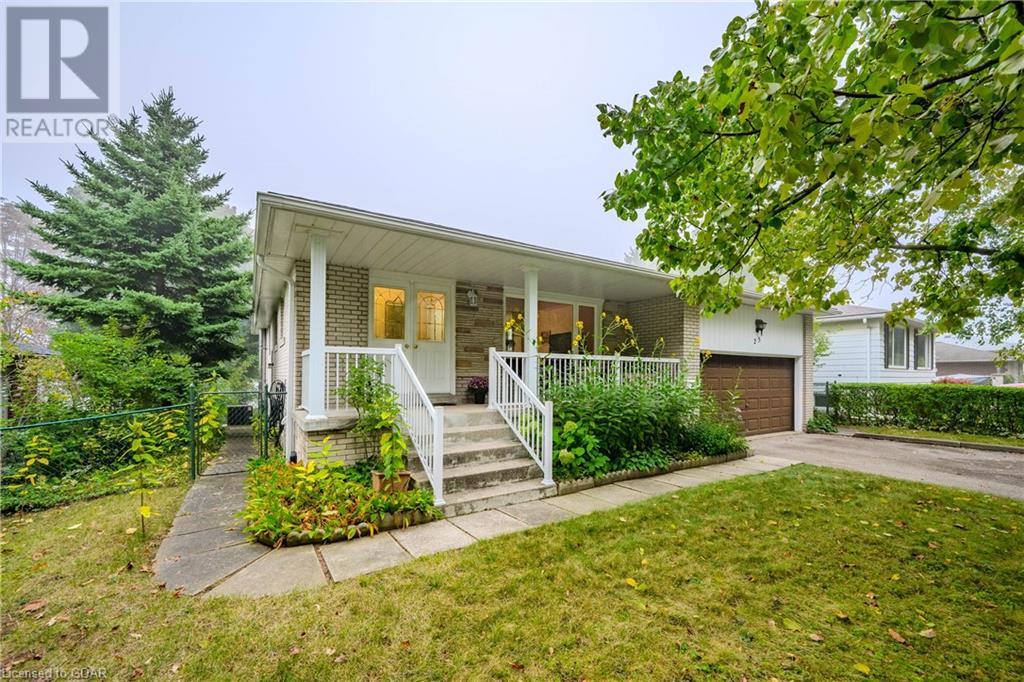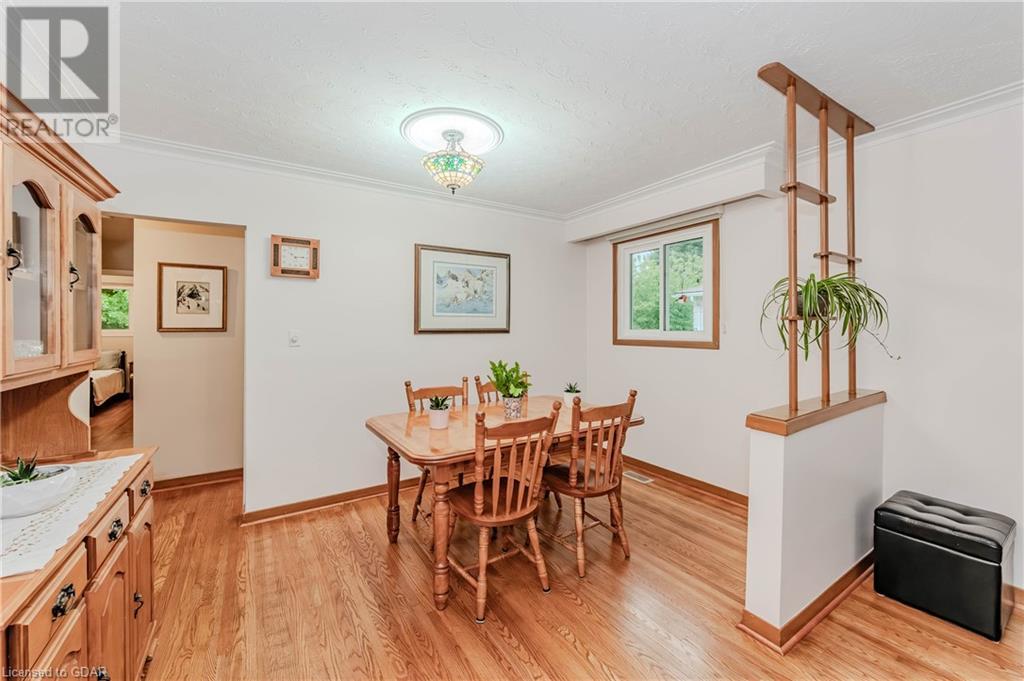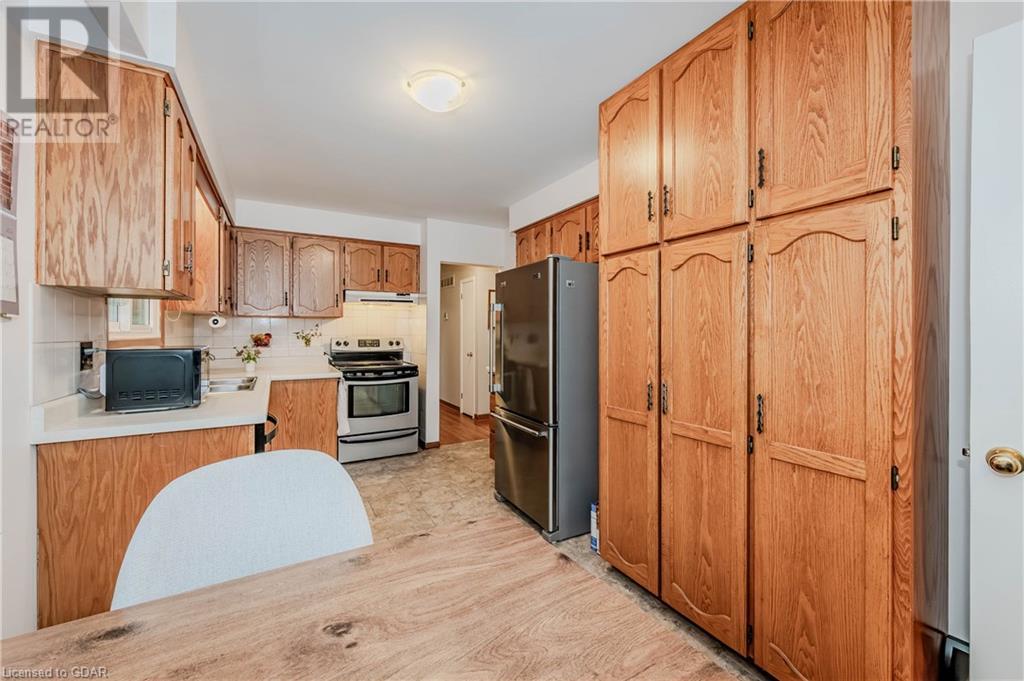25 Valleyview Drive Guelph, Ontario N1H 6E2
$739,000
Quintessential walkout bungalow in a family neighbourhood! This charming 3+1 bedroom bungalow has been meticulously maintained by the same family for over 40 years. Such a long tenure is not uncommon on this street, numerous families have fallen in love with this friendly and supportive, tree lined, street. This home has so much to offer, it has a two-car garage—which you’ll be hard pressed to find elsewhere in the city—and more space than your average bungalow which gives you flexibility. The refinished hardwood floors and big bright windows warm the home all the way through. The walkout basement has a full bathroom and opens up so much potential for additional living space or even an apartment in the future. The home's prime location places you within walking distance of a grocery store, making daily errands a breeze. Nature enthusiasts will appreciate the close proximity to local parks, providing ample opportunities for outdoor activities and leisurely strolls. (id:59646)
Open House
This property has open houses!
10:00 am
Ends at:12:00 pm
Property Details
| MLS® Number | 40653081 |
| Property Type | Single Family |
| Neigbourhood | Onward Willow |
| Amenities Near By | Park, Playground, Public Transit, Schools, Shopping |
| Community Features | Quiet Area |
| Equipment Type | None |
| Parking Space Total | 6 |
| Rental Equipment Type | None |
| Structure | Porch |
Building
| Bathroom Total | 2 |
| Bedrooms Above Ground | 3 |
| Bedrooms Below Ground | 1 |
| Bedrooms Total | 4 |
| Appliances | Dishwasher, Dryer, Refrigerator, Stove, Washer |
| Architectural Style | Bungalow |
| Basement Development | Finished |
| Basement Type | Full (finished) |
| Constructed Date | 1966 |
| Construction Style Attachment | Detached |
| Cooling Type | Central Air Conditioning |
| Exterior Finish | Brick Veneer |
| Fireplace Present | Yes |
| Fireplace Total | 1 |
| Foundation Type | Poured Concrete |
| Heating Fuel | Natural Gas |
| Heating Type | Forced Air |
| Stories Total | 1 |
| Size Interior | 2002 Sqft |
| Type | House |
| Utility Water | Municipal Water |
Parking
| Attached Garage |
Land
| Access Type | Highway Access |
| Acreage | No |
| Land Amenities | Park, Playground, Public Transit, Schools, Shopping |
| Sewer | Municipal Sewage System |
| Size Depth | 112 Ft |
| Size Frontage | 65 Ft |
| Size Total Text | Under 1/2 Acre |
| Zoning Description | R1b |
Rooms
| Level | Type | Length | Width | Dimensions |
|---|---|---|---|---|
| Basement | Cold Room | 4'1'' x 22'6'' | ||
| Basement | Laundry Room | 14'6'' x 11'5'' | ||
| Basement | Storage | 10'8'' x 10'10'' | ||
| Basement | Bedroom | 11'2'' x 10'10'' | ||
| Basement | Recreation Room | 22'1'' x 22'6'' | ||
| Basement | Utility Room | 6'8'' x 6'0'' | ||
| Basement | 4pc Bathroom | 6'8'' x 6'7'' | ||
| Main Level | Dinette | 7'10'' x 8'1'' | ||
| Main Level | 4pc Bathroom | 7'1'' x 6'2'' | ||
| Main Level | Bedroom | 8'11'' x 9'9'' | ||
| Main Level | Bedroom | 10'7'' x 9'9'' | ||
| Main Level | Primary Bedroom | 14'1'' x 12'3'' | ||
| Main Level | Kitchen | 17'5'' x 9'10'' | ||
| Main Level | Dining Room | 8'1'' x 12'10'' | ||
| Main Level | Living Room | 12'10'' x 14'6'' | ||
| Main Level | Foyer | Measurements not available |
https://www.realtor.ca/real-estate/27482542/25-valleyview-drive-guelph
Interested?
Contact us for more information








































