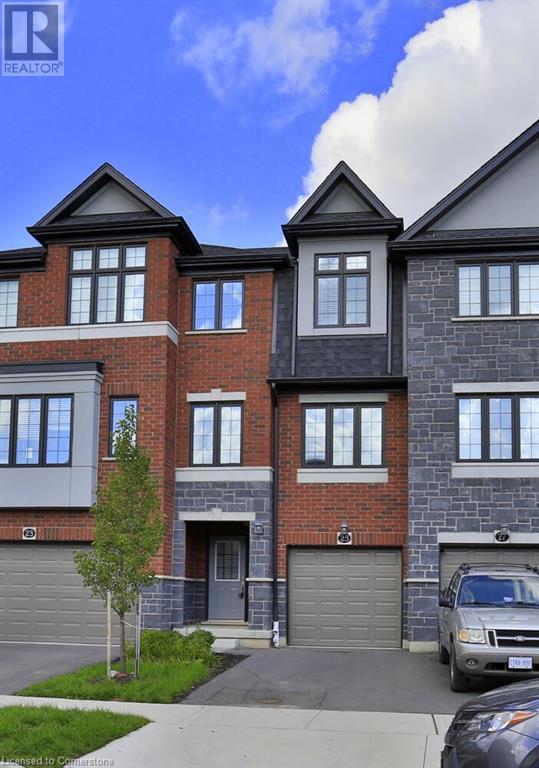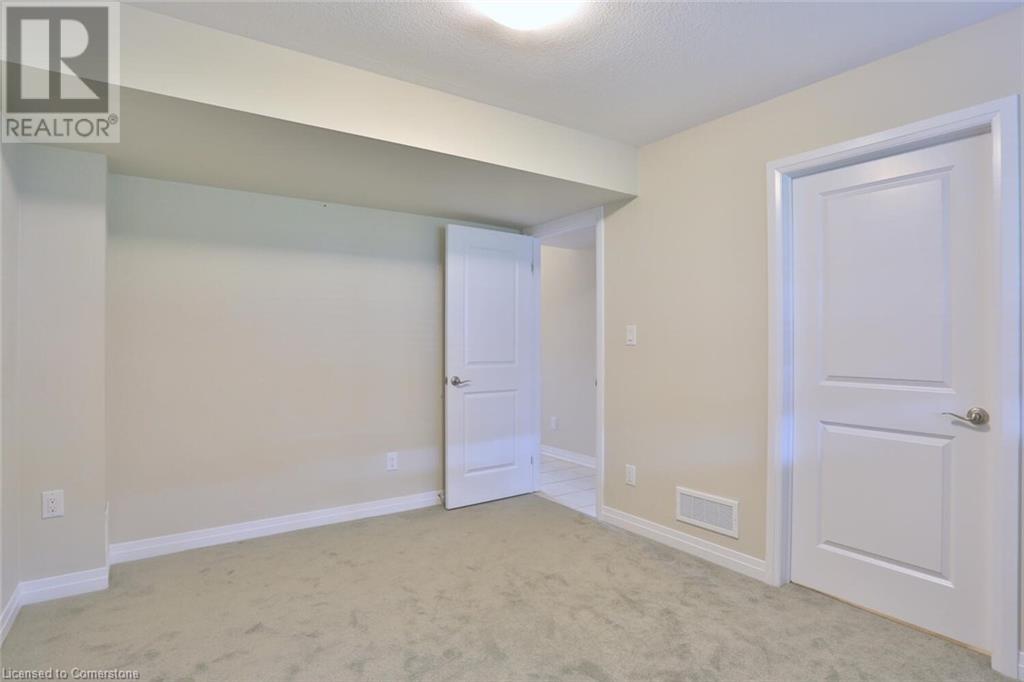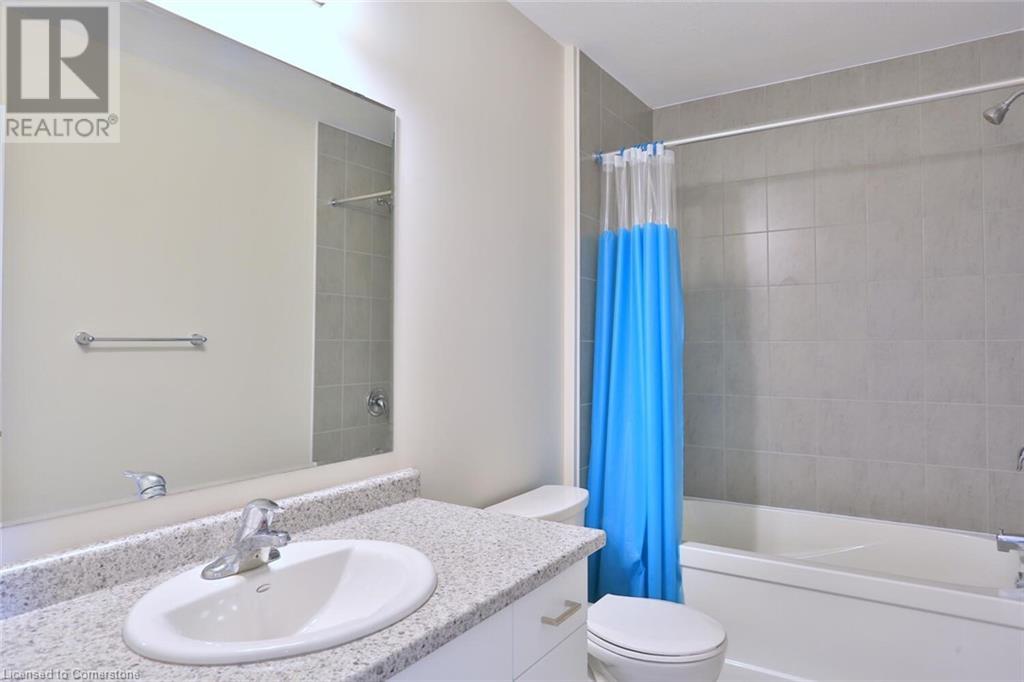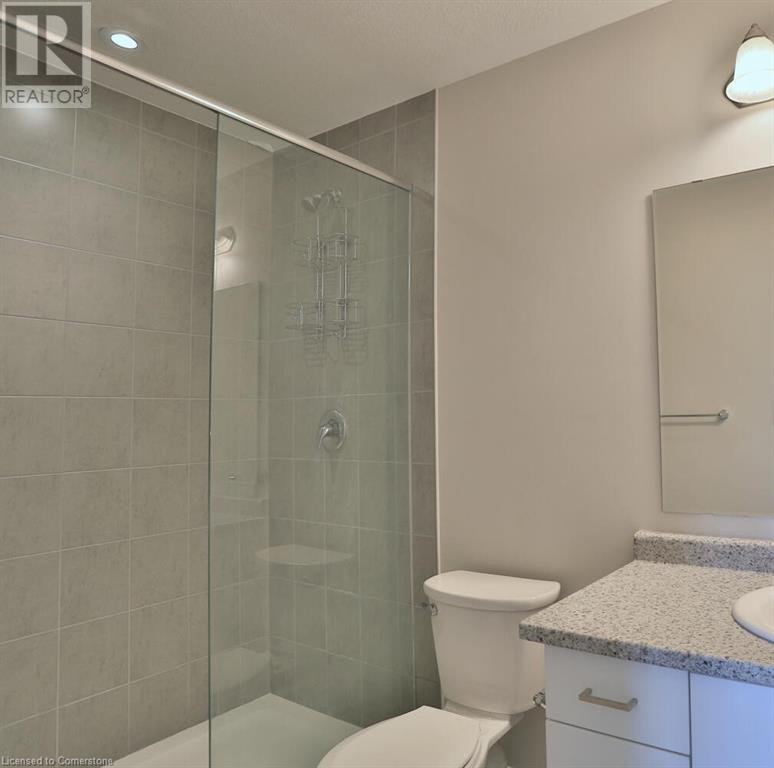3 Bedroom
3 Bathroom
1686 sqft
Central Air Conditioning
Forced Air
$2,895 Monthly
NEWER TOWNHOUSE FOR LEASE CLOSE TO 401. Beautifully finished top to bottom 3-bedroom, 3-bathroom home. Open Concept main floor with granite counter tops and stainless-steel appliances and huge island in the kitchen. Modern laminate flooring and ceramics throughout. Master Bedroom with ensuite bathroom, ceramic/glass shower and a walk-in closet. Washer & dryer. Central Air and garage door opener with remotes. NEW ELEMENTARY SCHOOL COMING IN SEPTEMBER. Photos as per vacant unit. Utilities paid by tenants including water heater and softener rentals. Good credit is required, and a full application must be submitted. A MUST SEE. Photos as per vacant unit. Available Aug 1st. (id:59646)
Property Details
|
MLS® Number
|
40736041 |
|
Property Type
|
Single Family |
|
Neigbourhood
|
Doon South |
|
Amenities Near By
|
Park |
|
Equipment Type
|
Rental Water Softener, Water Heater |
|
Features
|
Conservation/green Belt, Paved Driveway, Shared Driveway, Automatic Garage Door Opener |
|
Parking Space Total
|
2 |
|
Rental Equipment Type
|
Rental Water Softener, Water Heater |
Building
|
Bathroom Total
|
3 |
|
Bedrooms Above Ground
|
3 |
|
Bedrooms Total
|
3 |
|
Appliances
|
Dishwasher, Dryer, Refrigerator, Stove, Washer, Microwave Built-in, Garage Door Opener |
|
Basement Development
|
Finished |
|
Basement Type
|
Partial (finished) |
|
Constructed Date
|
2020 |
|
Construction Style Attachment
|
Attached |
|
Cooling Type
|
Central Air Conditioning |
|
Exterior Finish
|
Brick, Stone, Vinyl Siding |
|
Foundation Type
|
Poured Concrete |
|
Half Bath Total
|
1 |
|
Heating Fuel
|
Natural Gas |
|
Heating Type
|
Forced Air |
|
Stories Total
|
3 |
|
Size Interior
|
1686 Sqft |
|
Type
|
Row / Townhouse |
|
Utility Water
|
Municipal Water |
Parking
Land
|
Access Type
|
Highway Access, Highway Nearby |
|
Acreage
|
No |
|
Land Amenities
|
Park |
|
Sewer
|
Municipal Sewage System |
|
Size Depth
|
103 Ft |
|
Size Frontage
|
18 Ft |
|
Size Total Text
|
Under 1/2 Acre |
|
Zoning Description
|
R-6 669r |
Rooms
| Level |
Type |
Length |
Width |
Dimensions |
|
Second Level |
3pc Bathroom |
|
|
Measurements not available |
|
Second Level |
4pc Bathroom |
|
|
Measurements not available |
|
Second Level |
Bedroom |
|
|
8'5'' x 10'1'' |
|
Second Level |
Bedroom |
|
|
8'5'' x 10'0'' |
|
Second Level |
Primary Bedroom |
|
|
12'7'' x 12'7'' |
|
Basement |
Office |
|
|
10'2'' x 14'2'' |
|
Main Level |
2pc Bathroom |
|
|
Measurements not available |
|
Main Level |
Dining Room |
|
|
13'7'' x 10'5'' |
|
Main Level |
Kitchen |
|
|
11'2'' x 14'10'' |
|
Main Level |
Great Room |
|
|
17'3'' x 10'6'' |
https://www.realtor.ca/real-estate/28410191/25-sportsman-hill-street-kitchener































