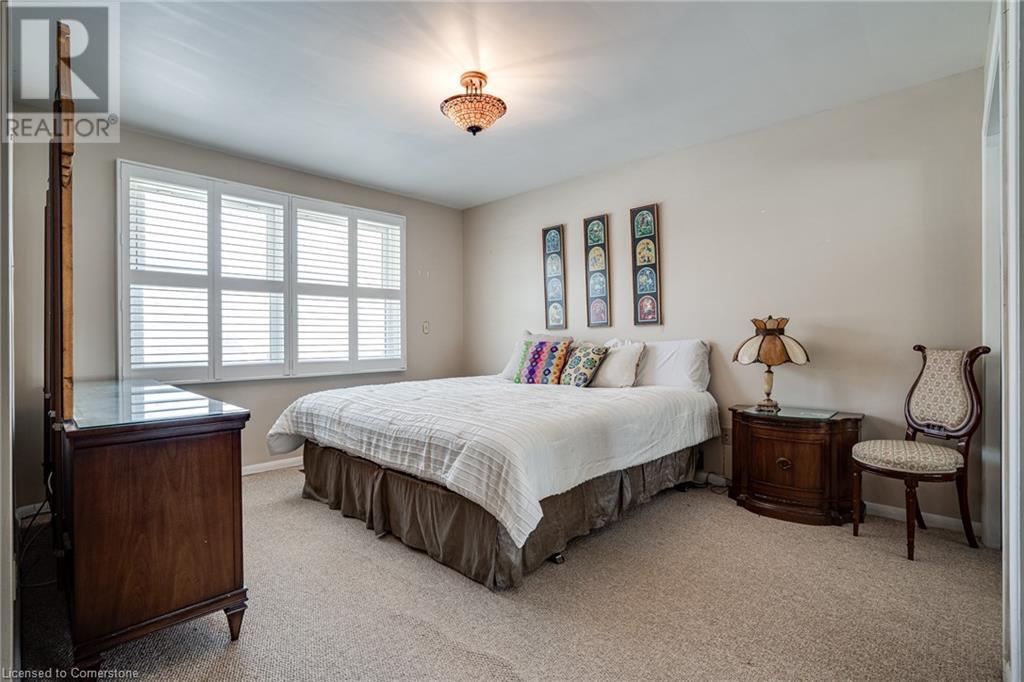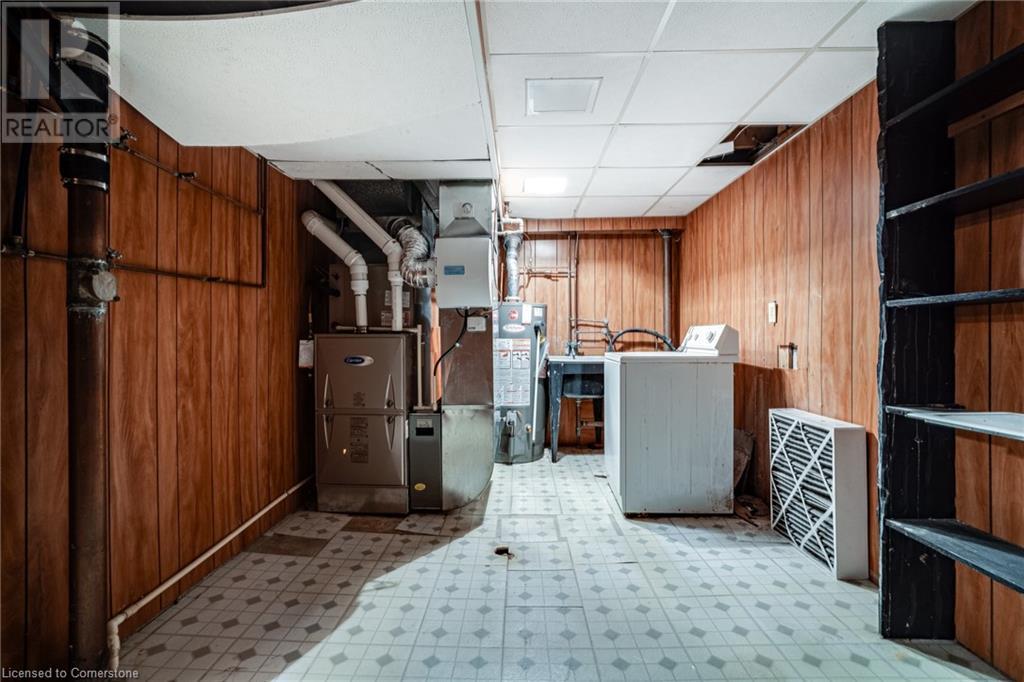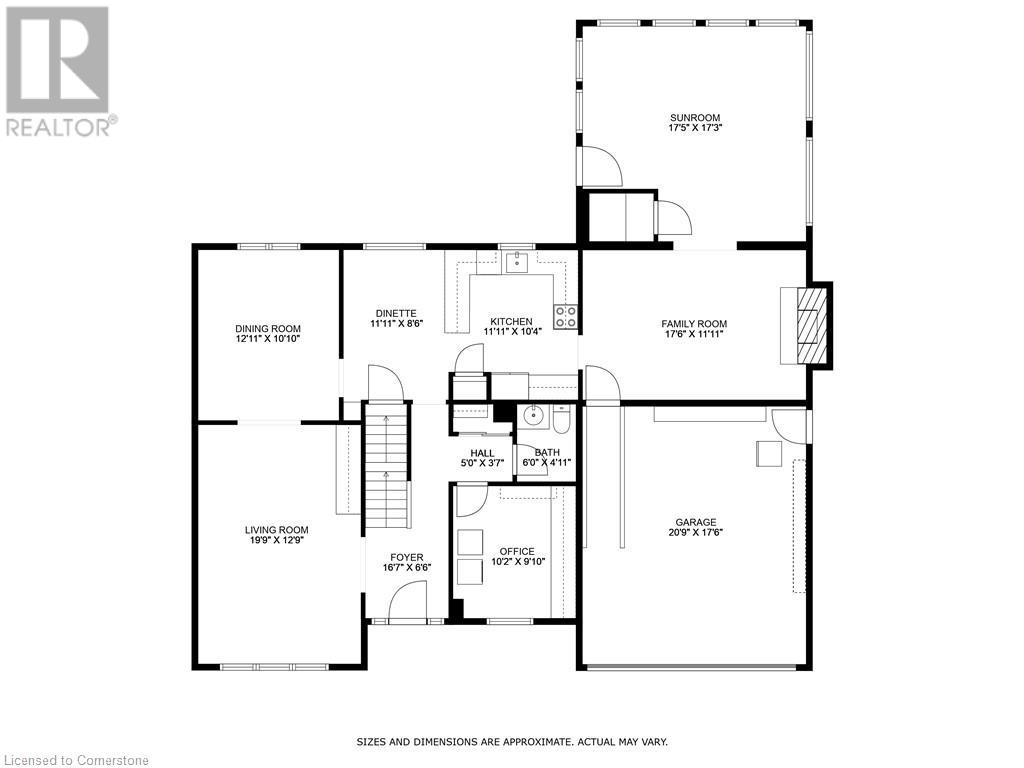5 Bedroom
3 Bathroom
3561 sqft
2 Level
Central Air Conditioning
Forced Air
Landscaped
$1,350,000
Welcome to 25 Robinhood Drive! This family friendly 4 bedroom home is beautifully positioned on one of Dundas’ most desirable streets with a stunning ravine lot that is over 200 feet deep! Step inside and immediately appreciate the gracious floorplan with over 2500 square feet of above grade living space that awaits your finishing touches! The main floor boasts an oversized living and dining room, an eat-in kitchen, a main floor office currently used as a laundry room, a family room with a fireplace and garage entry, and an oversized great room addition that is perfect for larger gatherings! Head upstairs and appreciate the 4 large bedrooms and 2 bathrooms including the 3 piece ensuite in the primary. The partially finished lower level is home to a rec room, games room, utility area, and 2 large storage rooms, one with walkup access to the rear yard. This home is completed by the stunning rear yard with views of the conservation area and the Spencer Creek. Here you can enjoy the gunite pool, a large patio area, and tons of grass for games and play of any kind. Don’t miss out on this rare opportunity! (id:59646)
Property Details
|
MLS® Number
|
40705095 |
|
Property Type
|
Single Family |
|
Amenities Near By
|
Golf Nearby, Park, Place Of Worship, Playground, Public Transit, Schools |
|
Communication Type
|
High Speed Internet |
|
Community Features
|
Quiet Area, School Bus |
|
Equipment Type
|
Water Heater |
|
Features
|
Ravine, Conservation/green Belt, Paved Driveway, Automatic Garage Door Opener |
|
Parking Space Total
|
4 |
|
Rental Equipment Type
|
Water Heater |
|
Structure
|
Porch |
Building
|
Bathroom Total
|
3 |
|
Bedrooms Above Ground
|
4 |
|
Bedrooms Below Ground
|
1 |
|
Bedrooms Total
|
5 |
|
Appliances
|
Dishwasher, Dryer, Refrigerator, Washer, Window Coverings, Garage Door Opener |
|
Architectural Style
|
2 Level |
|
Basement Development
|
Finished |
|
Basement Type
|
Full (finished) |
|
Constructed Date
|
1968 |
|
Construction Style Attachment
|
Detached |
|
Cooling Type
|
Central Air Conditioning |
|
Exterior Finish
|
Aluminum Siding, Brick |
|
Fire Protection
|
Smoke Detectors |
|
Foundation Type
|
Block |
|
Half Bath Total
|
1 |
|
Heating Fuel
|
Natural Gas |
|
Heating Type
|
Forced Air |
|
Stories Total
|
2 |
|
Size Interior
|
3561 Sqft |
|
Type
|
House |
|
Utility Water
|
Municipal Water |
Parking
Land
|
Access Type
|
Road Access |
|
Acreage
|
No |
|
Land Amenities
|
Golf Nearby, Park, Place Of Worship, Playground, Public Transit, Schools |
|
Landscape Features
|
Landscaped |
|
Sewer
|
Municipal Sewage System |
|
Size Depth
|
211 Ft |
|
Size Frontage
|
60 Ft |
|
Size Irregular
|
0.291 |
|
Size Total
|
0.291 Ac|under 1/2 Acre |
|
Size Total Text
|
0.291 Ac|under 1/2 Acre |
|
Zoning Description
|
R1,r1-fp |
Rooms
| Level |
Type |
Length |
Width |
Dimensions |
|
Second Level |
4pc Bathroom |
|
|
7'11'' x 7'7'' |
|
Second Level |
Bedroom |
|
|
11'0'' x 9'10'' |
|
Second Level |
Bedroom |
|
|
11'11'' x 9'5'' |
|
Second Level |
Bedroom |
|
|
14'10'' x 13'2'' |
|
Second Level |
3pc Bathroom |
|
|
7'6'' x 4'10'' |
|
Second Level |
Primary Bedroom |
|
|
14'10'' x 13'5'' |
|
Basement |
Storage |
|
|
17'2'' x 16'3'' |
|
Basement |
Storage |
|
|
17'6'' x 11'4'' |
|
Basement |
Storage |
|
|
12'0'' x 3'10'' |
|
Basement |
Cold Room |
|
|
16'0'' x 3'0'' |
|
Basement |
Utility Room |
|
|
16'5'' x 9'2'' |
|
Basement |
Bedroom |
|
|
17'11'' x 12'6'' |
|
Basement |
Recreation Room |
|
|
25'4'' x 12'0'' |
|
Main Level |
Sunroom |
|
|
17'5'' x 17'3'' |
|
Main Level |
Family Room |
|
|
17'6'' x 11'11'' |
|
Main Level |
Kitchen |
|
|
11'11'' x 10'4'' |
|
Main Level |
Dinette |
|
|
11'11'' x 8'6'' |
|
Main Level |
Dining Room |
|
|
12'11'' x 10'10'' |
|
Main Level |
Living Room |
|
|
19'9'' x 12'9'' |
|
Main Level |
2pc Bathroom |
|
|
6'0'' x 4'11'' |
|
Main Level |
Laundry Room |
|
|
10'2'' x 9'10'' |
|
Main Level |
Foyer |
|
|
16'7'' x 6'6'' |
Utilities
|
Cable
|
Available |
|
Electricity
|
Available |
|
Natural Gas
|
Available |
|
Telephone
|
Available |
https://www.realtor.ca/real-estate/28004226/25-robinhood-drive-dundas





















































